751 CEDAR Place, Carmel, IN 46032
- $486,500
- 5
- BD
- 5
- BA
- 4,577
- SqFt
- Sold Price
- $486,500
- List Price
- $499,900
- Closing Date
- Jul 03, 2019
- Mandatory Fee
- $250
- Mandatory Fee Paid
- Annually
- MLS#
- 21636739
- Property Type
- Residential
- Bedrooms
- 5
- Bathrooms
- 5
- Sqft. of Residence
- 4,577
- Listing Area
- ACREAGE .67, SECTION 10, TOWNSHIP 17, RANGE 3, CEDAR POINT, LOT 60, IRREGULAR SHAPE
- Year Built
- 1980
- Days on Market
- 42
- Status
- SOLD
Property Description
Magnificently pristine custom built home on a 3/4A wooded lot nestled on a cozy cul-de-sac w/i the highly coveted Cedar Point SD & in CCSchools! 4,577 sq ft of comfort & charm w/so many features such as 2MBdrms, OpenFLR Planw/Lg Open DR next to sunken GR w/Mason FP, blt-ins, windows floor to ceiling showcasing private FI Bkyrd, gorgeous hickory hardwoods on ML & kitchen which has Granite CTs, CustomCabinetry, ChromeFixtures, SS APPL, & slider leads out to custom deck! W/O Bsmnt w/partial kitchen/bar, C-Tile floors, HomeTheater, & slider leads out to BLevel patio! Pre-listing inspection completed! New Carpet in BDRMs,New 80G HH2O Htr, CentralVac, HomeSecuritySystem, 2HVAC Systms! 20x16 beautifully matching workshop/storage barn!
Additional Information
- Basement Sqft
- 849
- Basement
- Finished Ceiling, Finished, Walk Out
- Foundation
- Concrete Perimeter, Block
- Number of Fireplaces
- 1
- Fireplace Description
- Living Room, Masonry, Woodburning Fireplce
- Stories
- Two
- Architecture
- TraditonalAmerican
- Equipment
- Central Vacuum, Network Ready, Smoke Detector, Sump Pump, Theater Equipment, WetBar, Water Purifier, Water-Softener Owned
- Interior
- Built In Book Shelves, Cathedral Ceiling(s), Walk-in Closet(s), Hardwood Floors, Wet Bar, Wood Work Painted
- Lot Information
- Cul-De-Sac, Wooded
- Exterior Amenities
- Barn Mini, Driveway Asphalt
- Acres
- 0.67
- Heat
- Heat Pump
- Fuel
- Electric
- Cooling
- Heat Pump
- Utility
- Cable Connected, High Speed Internet Avail, Municipal Water Available
- Water Heater
- Electric
- Financing
- Conventional, FHA, VA
- Appliances
- Dishwasher, Dryer, Disposal, Kit Exhaust, Microwave, Electric Oven, Convection Oven, Bar Fridge, Refrigerator, Washer
- Mandatory Fee Includes
- Association Home Owners
- Semi-Annual Taxes
- $2,401
- Garage
- Yes
- Garage Parking Description
- Attached
- Garage Parking
- Garage Door Opener, Storage Area
- Region
- Clay
- Neighborhood
- ACREAGE .67, SECTION 10, TOWNSHIP 17, RANGE 3, CEDAR POINT, LOT 60, IRREGULAR SHAPE
- School District
- Carmel Clay Schools
- Areas
- Foyer Large, Great Room - 2 Story, Laundry Room Main Level, Utility Room
- Master Bedroom
- Bedroom 2nd Master, Closet Walk in, Sinks Double, Tub Full with Separate Shower
- Porch
- Deck Main Level, Covered Porch
- Eating Areas
- Formal Dining Room
Mortgage Calculator
Listing courtesy of Values Driven Realty, Inc.. Selling Office: F.C. Tucker Company.
Information Deemed Reliable But Not Guaranteed. © 2024 Metropolitan Indianapolis Board of REALTORS®


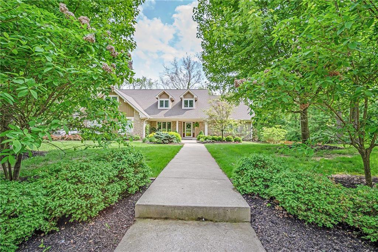
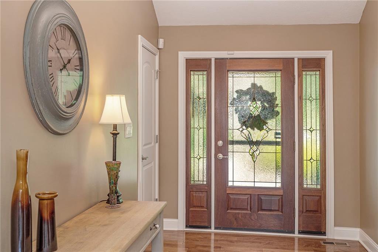

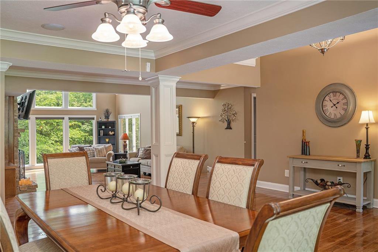
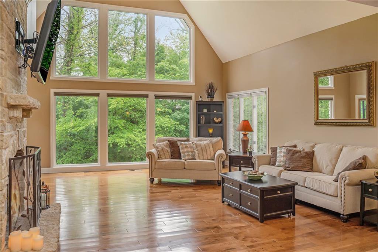

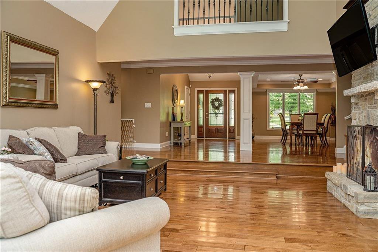
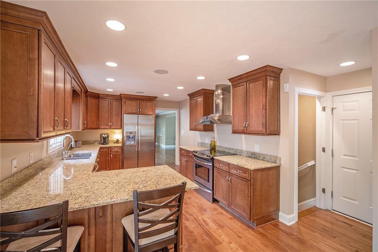
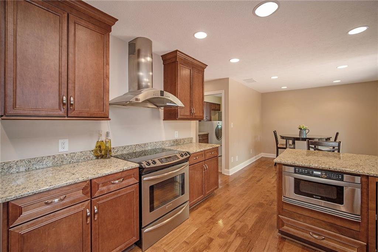
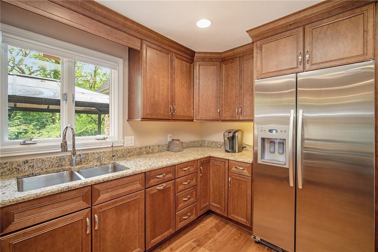
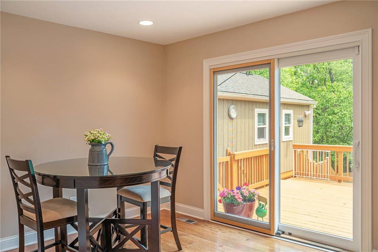
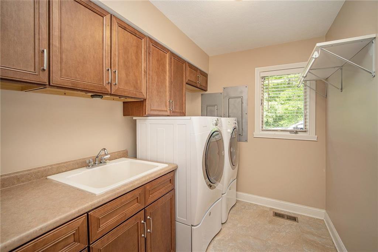
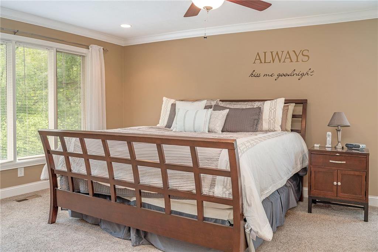
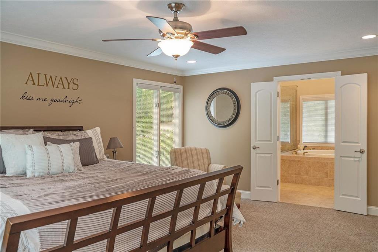
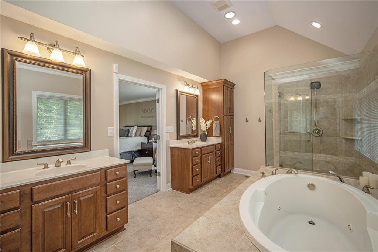
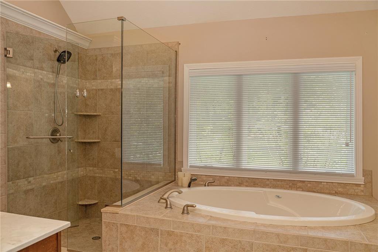
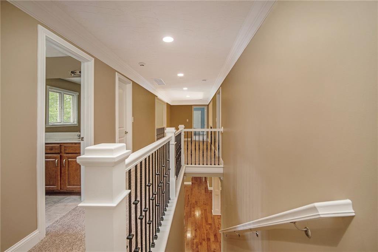
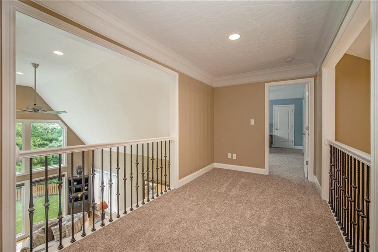
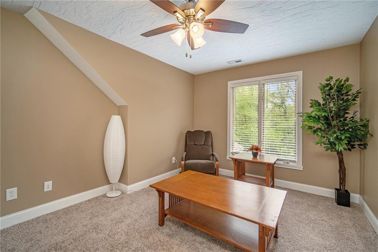
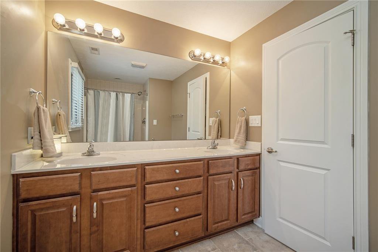
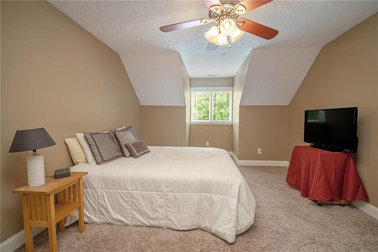
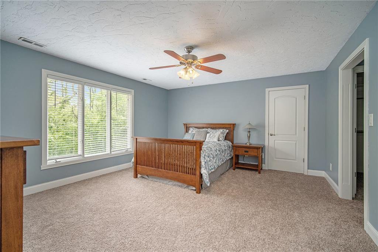
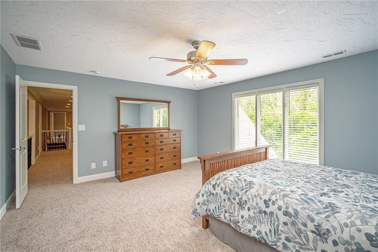
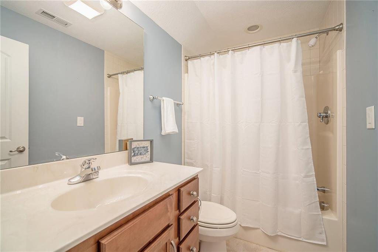
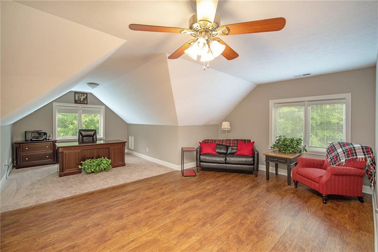
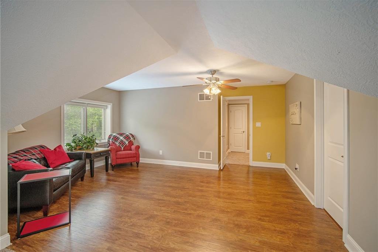
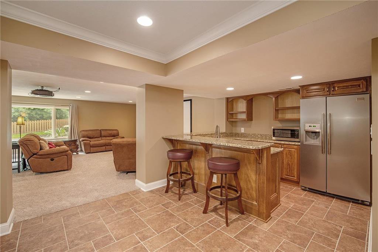
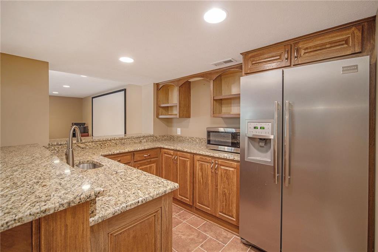

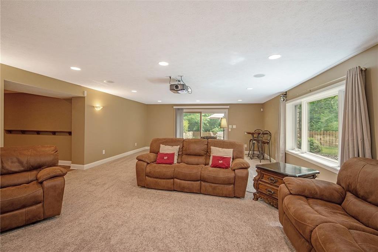
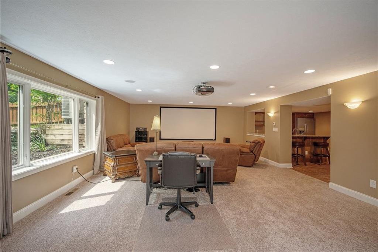
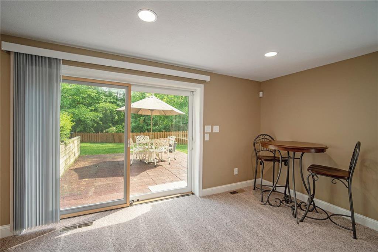

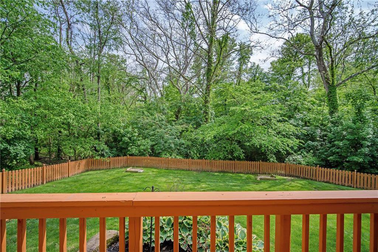
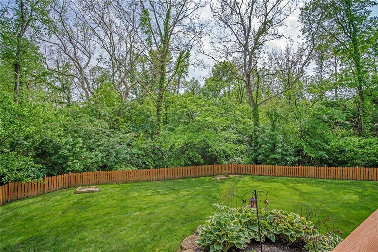


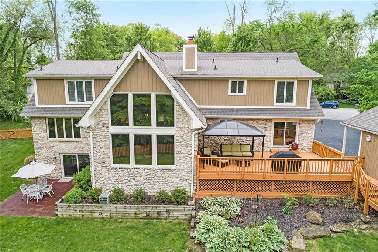
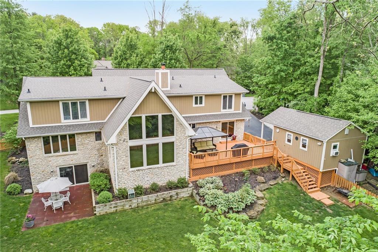
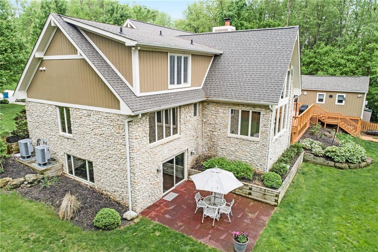


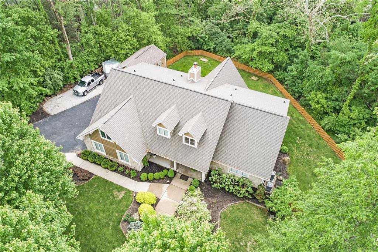
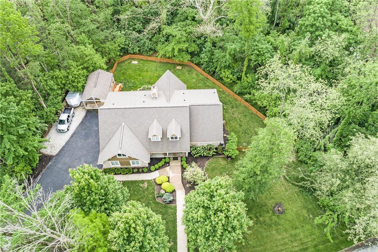
/u.realgeeks.media/indymlstoday/KellerWilliams_Infor_KW_RGB.png)