664 Keswick Drive, Brownsburg, IN 46112
- $399,900
- 4
- BD
- 3
- BA
- 4,219
- SqFt
- Sold Price
- $399,900
- List Price
- $399,900
- Closing Date
- May 29, 2019
- Mandatory Fee
- $535
- Mandatory Fee Paid
- Annually
- MLS#
- 21639816
- Property Type
- Residential
- Bedrooms
- 4
- Bathrooms
- 3
- Sqft. of Residence
- 4,219
- Listing Area
- Lot 308 Northridge
- Year Built
- 2016
- Days on Market
- 18
- Status
- SOLD
Property Description
Unique Fischer Blair Series "Cambridge Cottage" floor plan w/4ft. morning room extension, family mud entrance, 3-car side-entry garage, extended driveway parking pad, & a fully-fenced backyard new deck. Main floor boasts a lrg family room w/ fireplace, dream kitchen, morning room that easily accommodates a full-size dining table, a large foyer, the study, & a 1/2 bath. Upstairs find a spacious master suite w/ sitting area, beautiful master bath, & walk-in closet, as well as 3 secondary bedrooms & a double-sink bath. Also enjoy an upstairs laundry room! A large finished flex space is just a few steps down from the main level, & there’s even more space in the unfinished basement. Stylish features finish off this home's move-in ready status.
Additional Information
- Basement Sqft
- 1149
- Basement
- Ceiling - 9+ feet, Unfinished
- Foundation
- Concrete Perimeter
- Number of Fireplaces
- 1
- Fireplace Description
- Family Room, Gas Log
- Stories
- Multi/Split
- Architecture
- TraditonalAmerican
- Equipment
- CO Detectors, Network Ready, Radon System, Smoke Detector, Sump Pump w/Backup, Programmable Thermostat, Water-Softener Owned
- Interior
- Raised Ceiling(s), Tray Ceiling(s), Walk-in Closet(s), Hardwood Floors, Windows Thermal, Windows Vinyl
- Lot Information
- Sidewalks
- Exterior Amenities
- Driveway Concrete, Fence Full Rear
- Acres
- 0.33
- Heat
- Forced Air
- Fuel
- Gas
- Cooling
- Central Air
- Water Heater
- Electric
- Financing
- Conventional, FHA, VA
- Appliances
- Dishwasher, Disposal, MicroHood, Microwave, Gas Oven, Refrigerator
- Mandatory Fee Includes
- Management
- Semi-Annual Taxes
- $2,259
- Garage
- Yes
- Garage Parking Description
- Attached, Other
- Garage Parking
- Garage Door Opener, Finished Garage, Keyless Entry, Service Door
- Region
- Lincoln
- Neighborhood
- Lot 308 Northridge
- School District
- Brownsburg Community
- Areas
- Family Room 2nd Story, Foyer Large, Laundry Room Upstairs
- Master Bedroom
- Closet Walk in, Sinks Double, Sitting Room, TubFull, Tub Garden
- Porch
- Porch Open
- Eating Areas
- Breakfast Room
Mortgage Calculator
Listing courtesy of RE/MAX Advanced Realty. Selling Office: CENTURY 21 Scheetz.
Information Deemed Reliable But Not Guaranteed. © 2024 Metropolitan Indianapolis Board of REALTORS®
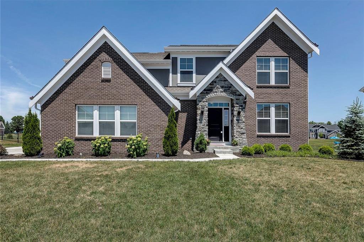
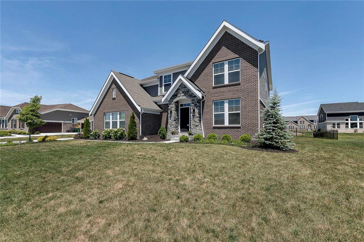
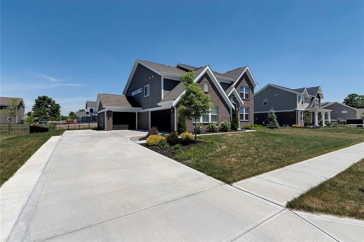
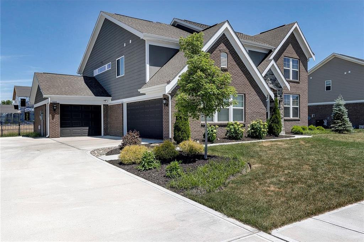
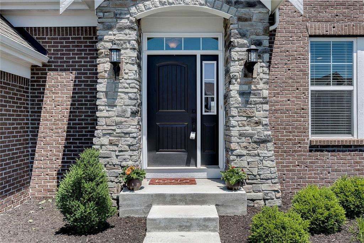
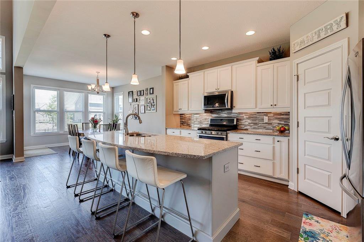
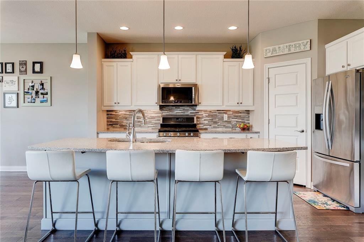
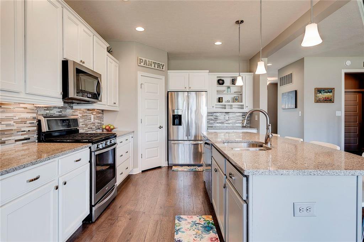
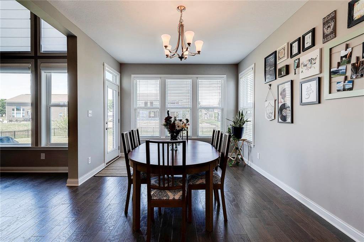
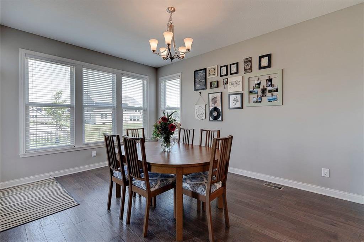
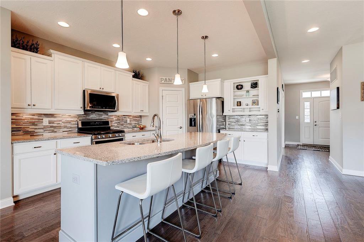
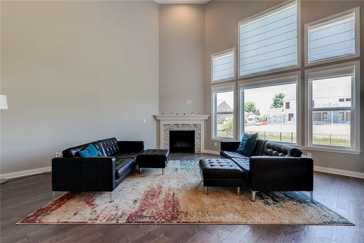
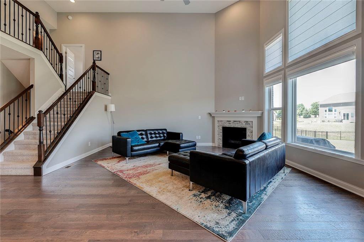
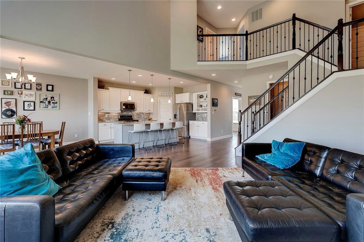
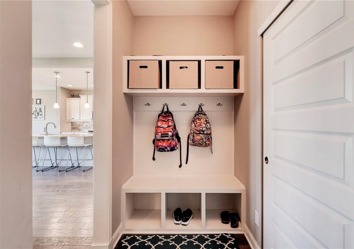
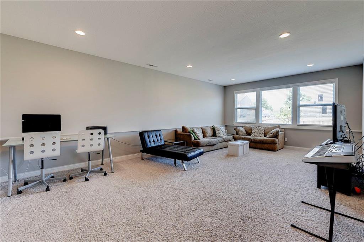
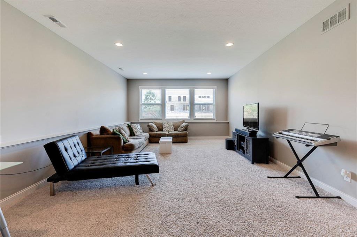
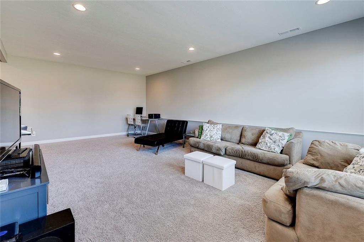
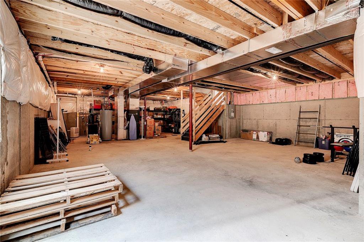
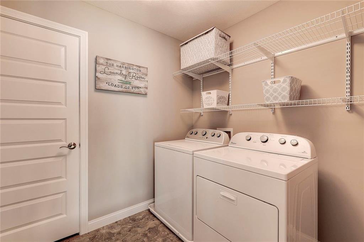
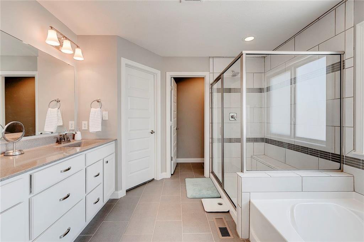
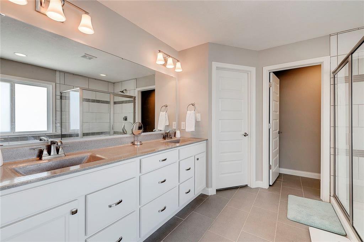
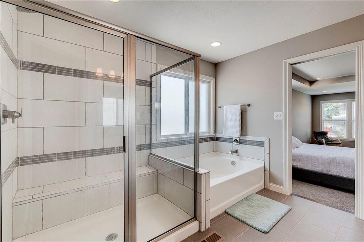
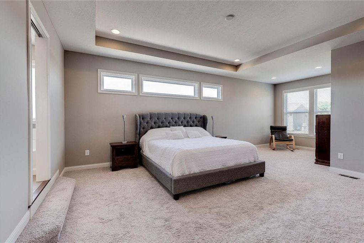
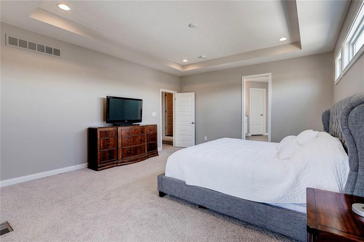
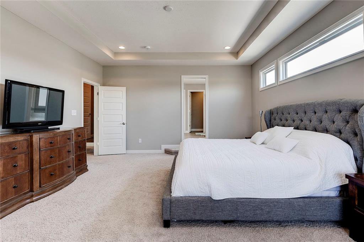
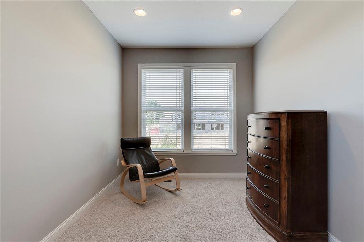
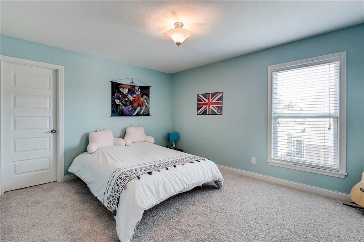
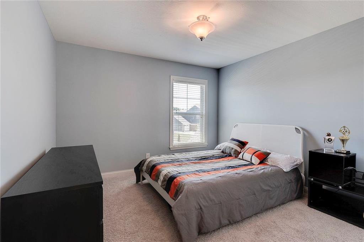
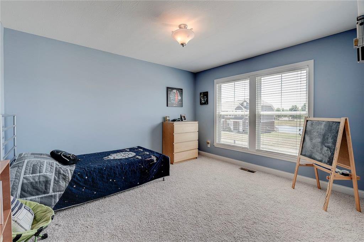
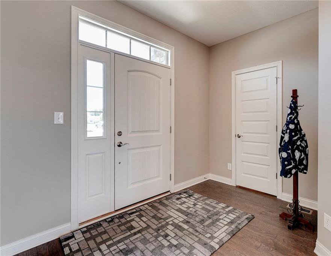
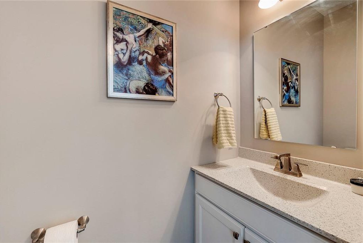
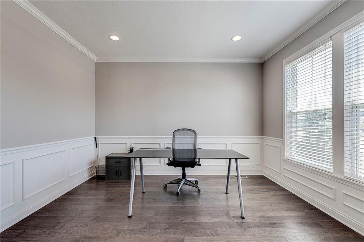
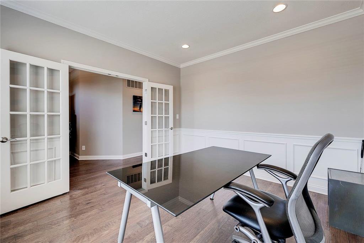
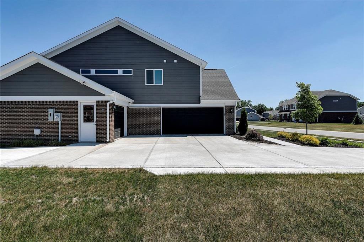
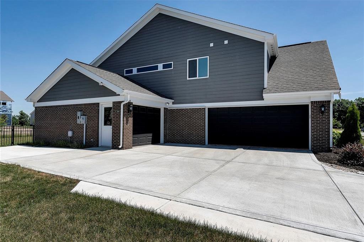
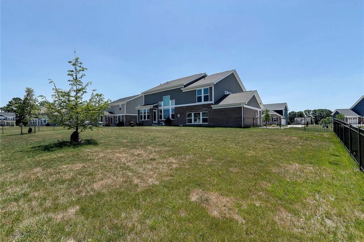
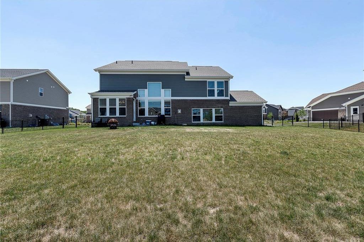
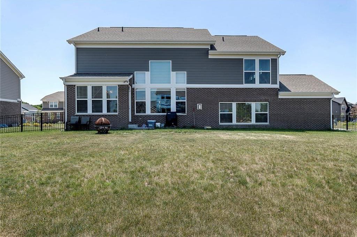
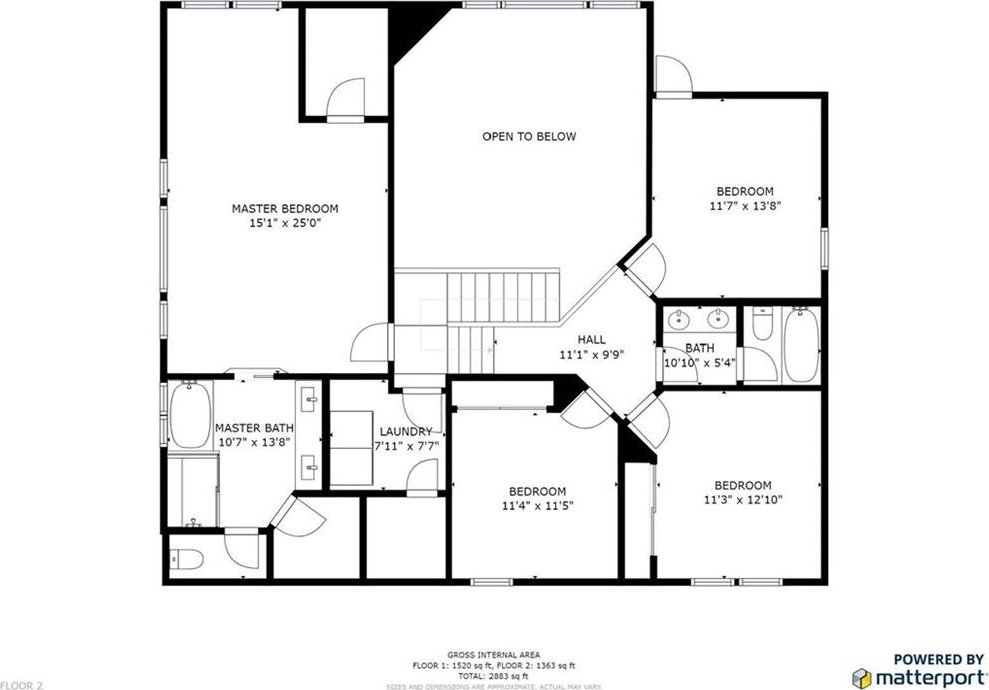
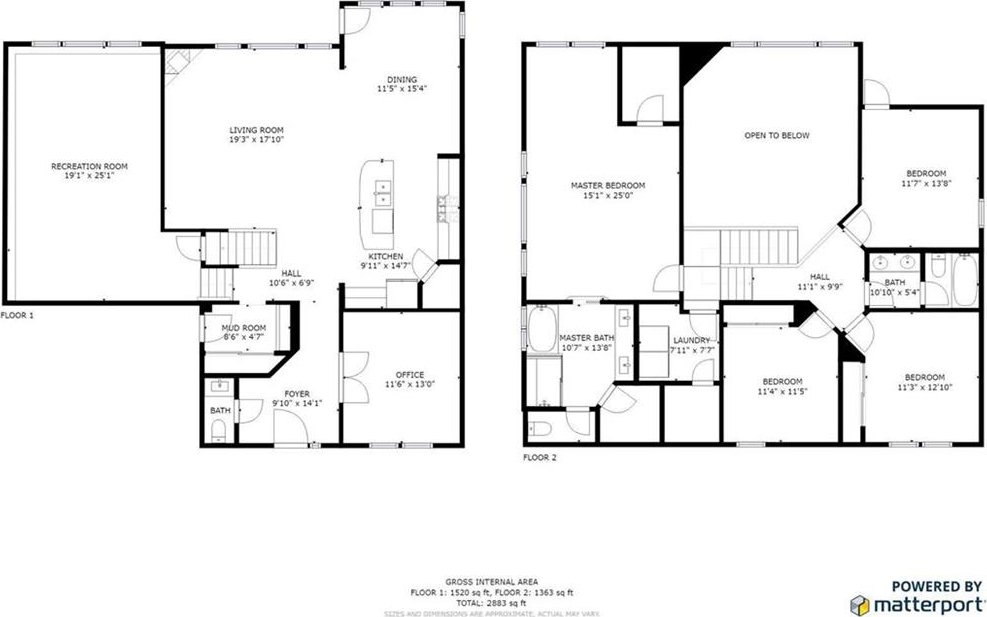
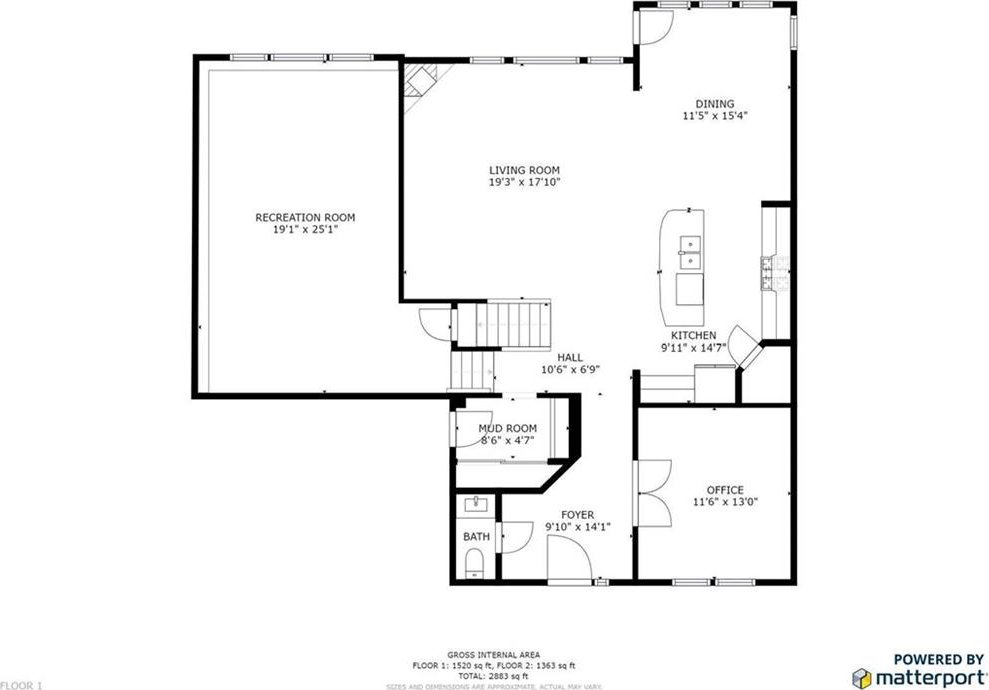
/u.realgeeks.media/indymlstoday/KellerWilliams_Infor_KW_RGB.png)