12592 PEMBROOKE Circle, Carmel, IN 46032
- $675,000
- 5
- BD
- 5
- BA
- 6,085
- SqFt
- Sold Price
- $675,000
- List Price
- $699,900
- Closing Date
- Jul 09, 2019
- Mandatory Fee
- $210
- Mandatory Fee Paid
- Quarterly
- MLS#
- 21640128
- Property Type
- Residential
- Bedrooms
- 5
- Bathrooms
- 5
- Sqft. of Residence
- 6,085
- Listing Area
- CLARIDGE FARM Acreage .38
- Year Built
- 1995
- Days on Market
- 55
- Status
- SOLD
Property Description
Traditional Brick Home with Luxury Custom Finishes. Gorgeous details throughout including hardwood floors, tray & coffered ceilings, built-ins and custom finishes. Gourmet Kitchen with center island, stainless steel appliances, double ovens & eat-in area open to 2 story Great Room with fireplace, built-ins & lots of natural light. Master Suite with spa like bathroom with separate shower and tub. Lower Level with rec area, wet bar, bedroom & full bathroom. Perfect Outdoor Living & Entertaining with covered patio, firepit, built-in grill with bar and countertop, hot tub, green space & beautiful landscaping.
Additional Information
- Basement Sqft
- 1405
- Basement
- 9 feet+Ceiling, Finished
- Foundation
- Concrete Perimeter
- Number of Fireplaces
- 1
- Fireplace Description
- Gas Log, Gas Starter, Great Room
- Stories
- Two
- Architecture
- TraditonalAmerican
- Equipment
- Gas Grill, Security Alarm Paid, Smoke Detector, WetBar
- Interior
- Built In Book Shelves, Raised Ceiling(s), Tray Ceiling(s), Walk-in Closet(s), Hardwood Floors, Storage
- Lot Information
- Sidewalks, Street Lights, Suburban, Tree Mature
- Exterior Amenities
- Driveway Concrete, Irrigation System
- Acres
- 0.38
- Heat
- Forced Air
- Fuel
- Gas
- Cooling
- Central Air
- Utility
- Cable Connected, Gas Available, High Speed Internet Avail
- Water Heater
- Gas
- Financing
- Conventional, Conventional
- Appliances
- Gas Cooktop, Dishwasher, Down Draft, Disposal, Microwave, Oven, Convection Oven, Double Oven, Refrigerator
- Mandatory Fee Includes
- Association Home Owners, Clubhouse, Entrance Common, Insurance, Maintenance, ParkPlayground, Pool, Management, Tennis Court(s)
- Semi-Annual Taxes
- $5,123
- Garage
- Yes
- Garage Parking Description
- Attached
- Region
- Clay
- Neighborhood
- CLARIDGE FARM Acreage .38
- School District
- Carmel Clay Schools
- Areas
- Bath Jack-n-Jill, Family Room 2nd Story, Foyer Large, Living Room Formal, Laundry Room Main Level
- Master Bedroom
- Closet Walk in, Shower Stall Full, Sinks Double, Tub Garden, Tub Whirlpool
- Porch
- Covered Patio, Open Patio
- Eating Areas
- Breakfast Room, Formal Dining Room
Mortgage Calculator
Listing courtesy of RE/MAX Ability Plus. Selling Office: eXp Realty, LLC.
Information Deemed Reliable But Not Guaranteed. © 2024 Metropolitan Indianapolis Board of REALTORS®
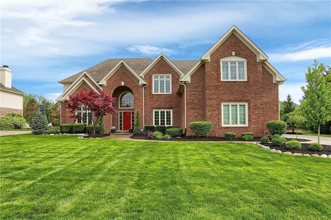
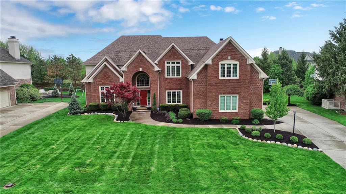
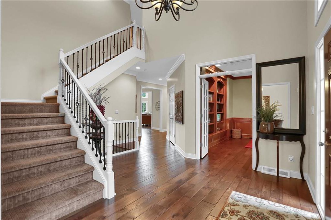
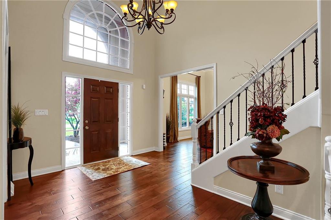
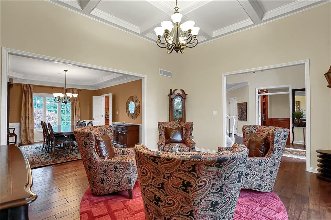
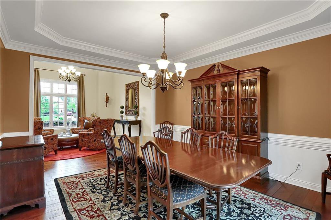
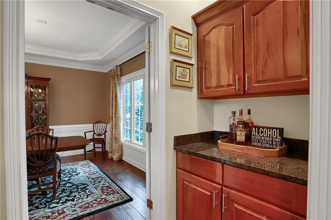
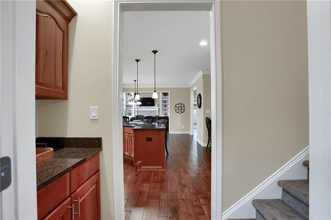
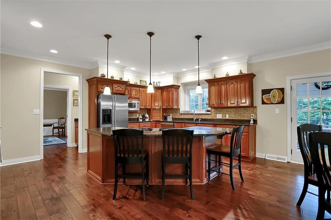
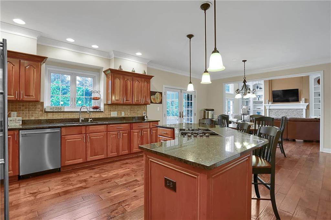
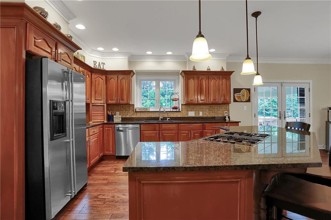
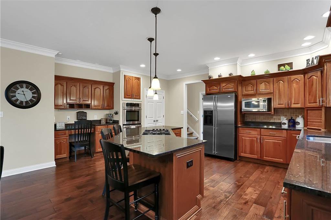
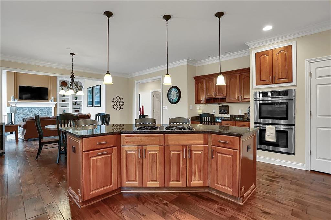
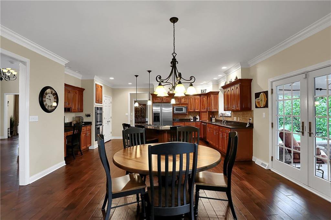
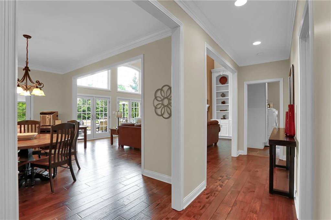
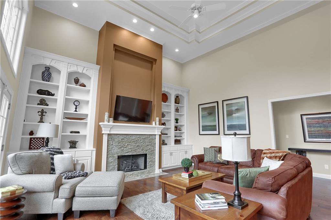
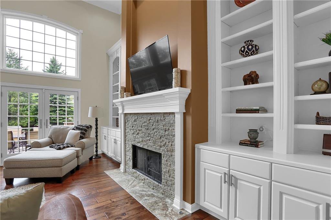
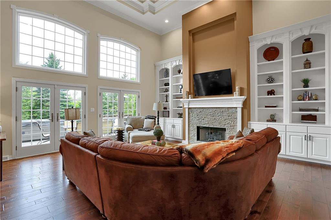
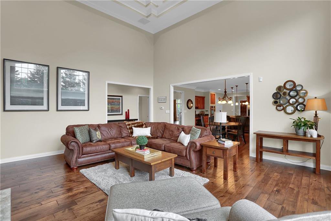
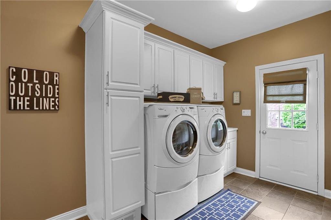
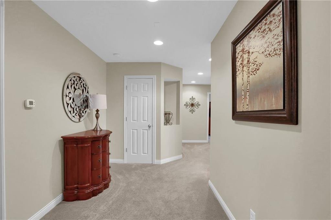
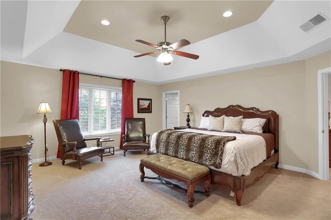
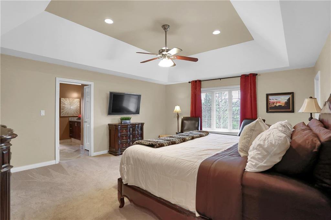
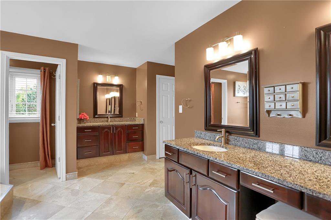
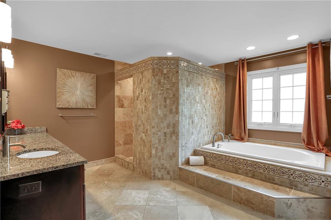
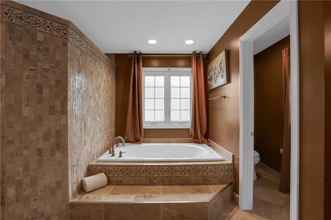
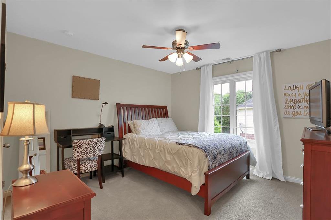
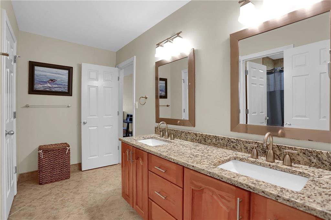
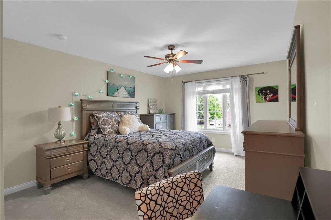
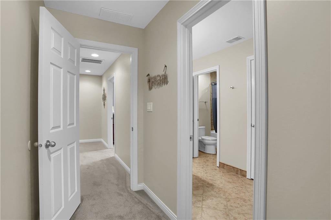
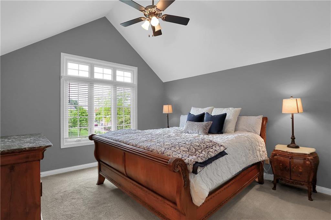
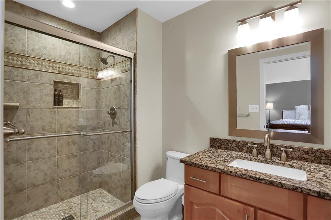
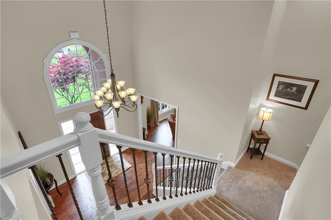
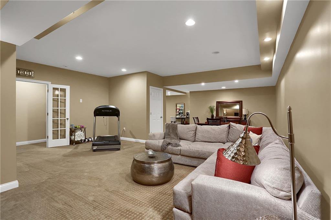
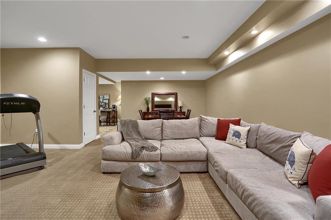
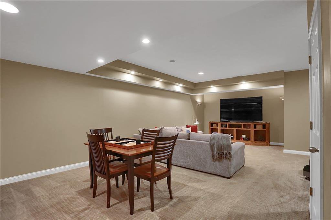
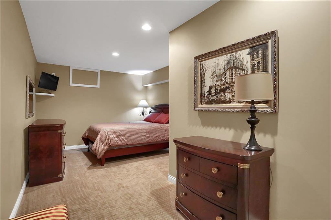
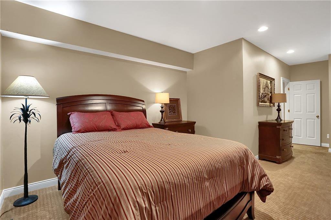
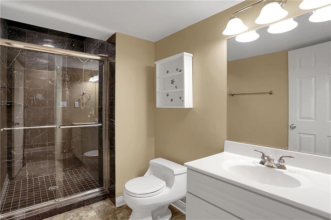
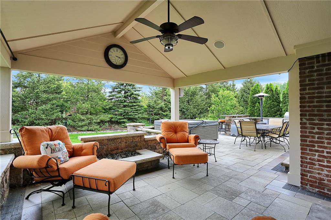
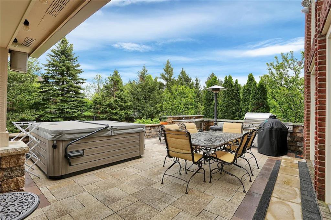
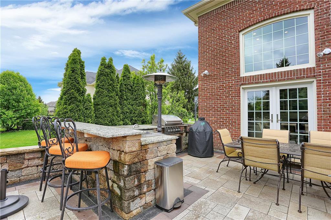
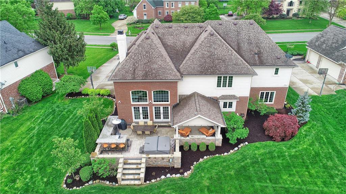
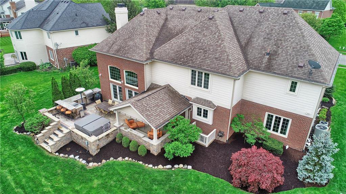
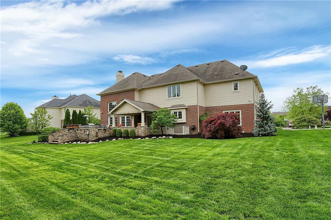
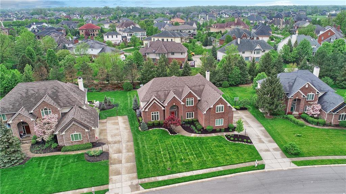
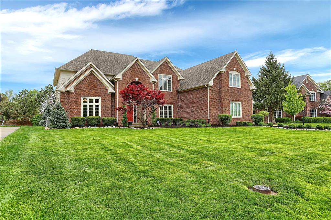
/u.realgeeks.media/indymlstoday/KellerWilliams_Infor_KW_RGB.png)