9296 Shady Bend, Brownsburg, IN 46112
- $365,000
- 3
- BD
- 3
- BA
- 3,648
- SqFt
- Sold Price
- $365,000
- List Price
- $379,900
- Closing Date
- Jul 12, 2019
- Mandatory Fee
- $230
- Mandatory Fee Paid
- Annually
- MLS#
- 21640680
- Property Type
- Residential
- Bedrooms
- 3
- Bathrooms
- 3
- Sqft. of Residence
- 3,648
- Listing Area
- CROSSWINDS ESTATES SEC 1 LOT 30 1.34AC
- Year Built
- 1995
- Days on Market
- 59
- Status
- SOLD
Property Description
CUSTOM BRICK HOME BOASTS OF GRAND CURB APPEAL WITH ITS BEAUTIFULLY MANICURED 1.45 ACRE LOT! MAIN LEVEL: LARGE GREAT RM W/RAISED CEILINGS & GAS FPLC, DEN, GOURMET KTCHN W/LOADS OF HRDWD CABNTRY, GRANITE COUNTER TOPS, BRKFST BAR & PANTRY. DINING RM OPENS TO A SPACIOUS DECK OVERLOOKING A PICTURESQUE BACK YARD! MAIN LEVEL HALF BA + OVERSIZED LNDRY RM W/EXTRA STORAGE CLOSETS. UPPER LEVEL: LARGE MSTR BDRM SUITE W/WALK IN CLOSET, MASTER BATH W/DBL VANITY SINKS, WHRLPL GRDN TUB, 2ND & 3RD BDRMS + ATTIC SPACE WHICH COULD BE FINISHED AS A 4TH BDRM! BASEMENT OFFERS A NICELY FINISHED REC RM + UTILITY RM W/LOADS OF EXTRA STORAGE SPACE! TOP IT OFF WITH A 21’x 34’ 3 CAR ATT & FINISHED GAR W/11’ CEILINGS & OVER 700 S.F. OF SPACE. THIS HOME IS A TRUE GEM!
Additional Information
- Basement Sqft
- 1218
- Basement
- Finished, Partial, Finished Walls, Daylight/Lookout Windows
- Foundation
- Concrete Perimeter
- Number of Fireplaces
- 1
- Fireplace Description
- Gas Log, Great Room
- Stories
- Two
- Architecture
- TraditonalAmerican
- Equipment
- Smoke Detector, Sump Pump, Water-Softener Owned
- Interior
- Attic Access, Raised Ceiling(s), Tray Ceiling(s), Walk-in Closet(s), Windows Thermal
- Lot Information
- Corner, Curbs, Sidewalks, Tree Mature
- Exterior Amenities
- Driveway Concrete
- Acres
- 1.46
- Heat
- Forced Air
- Fuel
- Gas
- Cooling
- Central Air, Ceiling Fan(s)
- Utility
- Cable Connected, Gas Connected, High Speed Internet Avail
- Water Heater
- Gas
- Financing
- Conventional, Conventional
- Appliances
- Dishwasher, Disposal, MicroHood, Electric Oven, Refrigerator
- Mandatory Fee Includes
- Entrance Common, Maintenance
- Semi-Annual Taxes
- $1,574
- Garage
- Yes
- Garage Parking Description
- Attached
- Garage Parking
- Finished Garage, Service Door, Storage Area
- Region
- Brown
- Neighborhood
- CROSSWINDS ESTATES SEC 1 LOT 30 1.34AC
- School District
- Brownsburg Community
- Master Bedroom
- Closet Walk in, Shower Stall Full, Suite, Tub Whirlpool
- Porch
- Deck Main Level
- Eating Areas
- Dining Combo/Kitchen
Mortgage Calculator
Listing courtesy of RE/MAX Centerstone. Selling Office: CENTURY 21 Scheetz.
Information Deemed Reliable But Not Guaranteed. © 2024 Metropolitan Indianapolis Board of REALTORS®
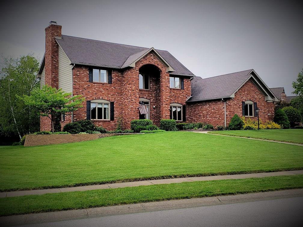
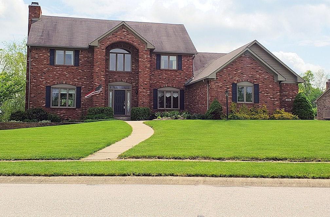
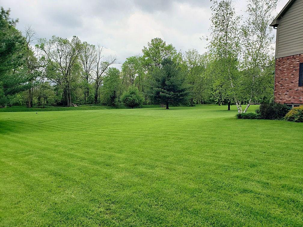
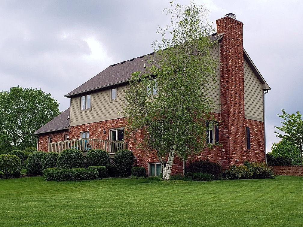
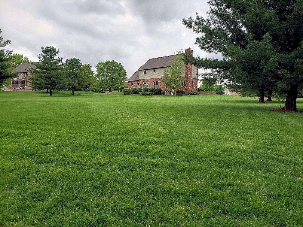
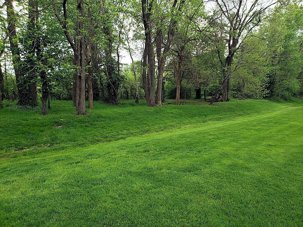
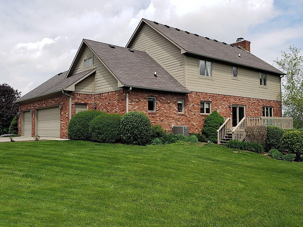
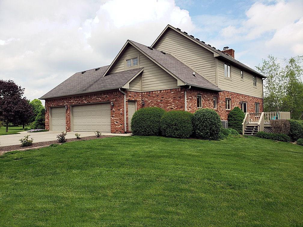
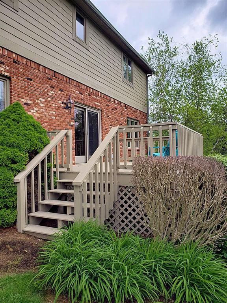
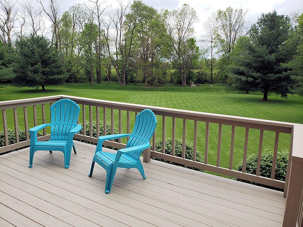
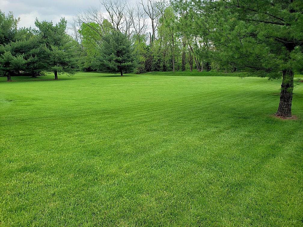
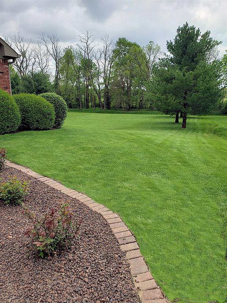
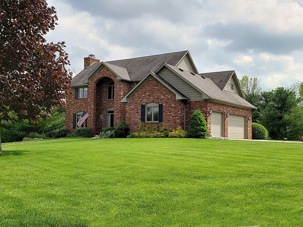
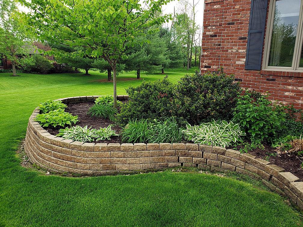
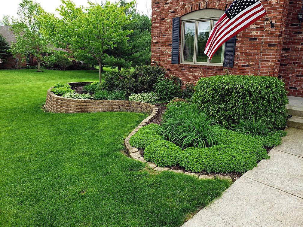
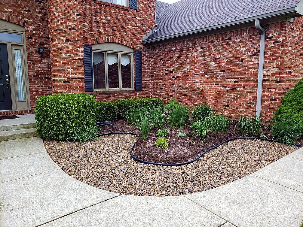
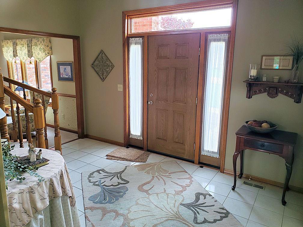
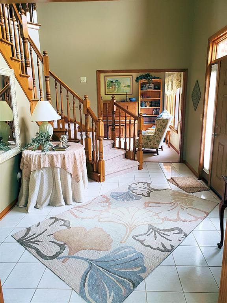
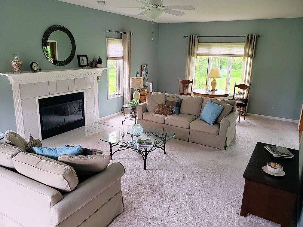
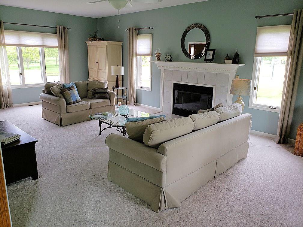
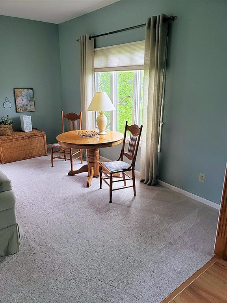
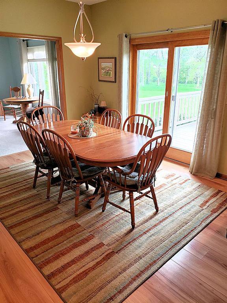
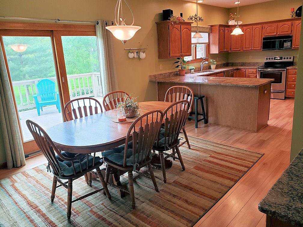
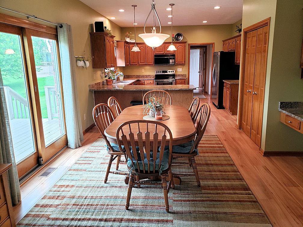
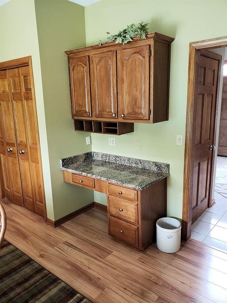
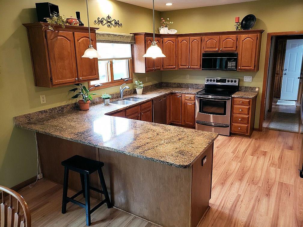
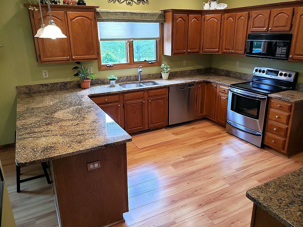
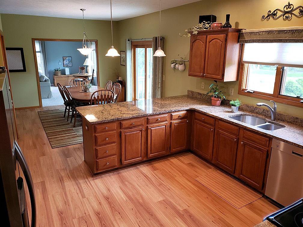
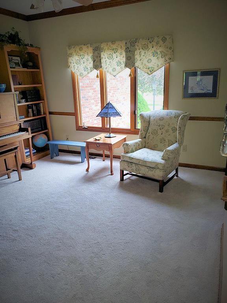
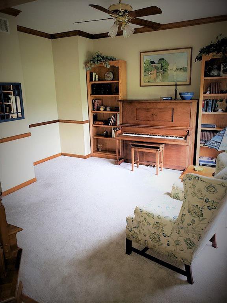
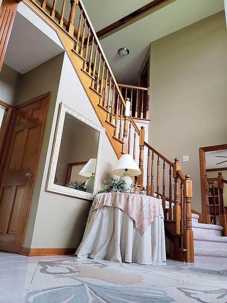
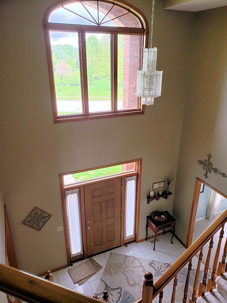
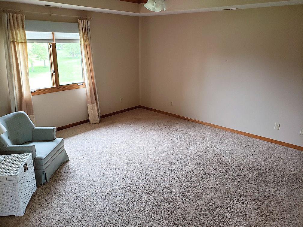
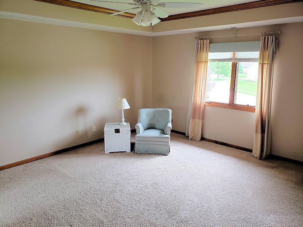
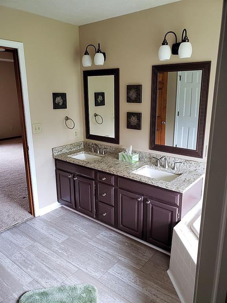
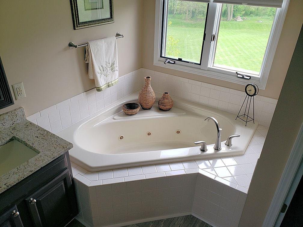
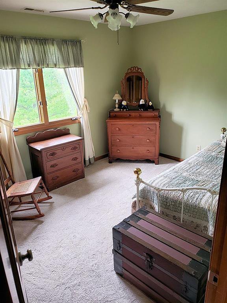
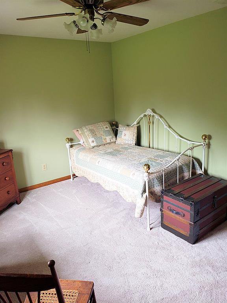
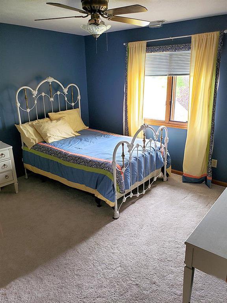
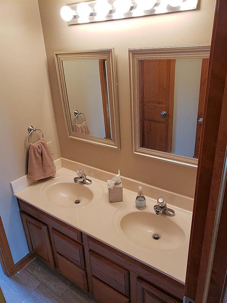
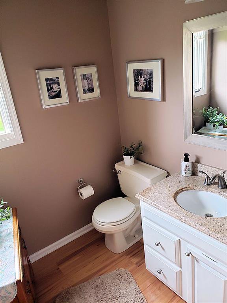
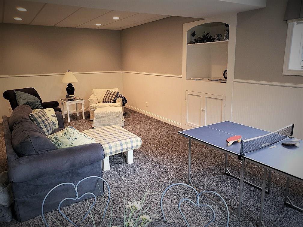
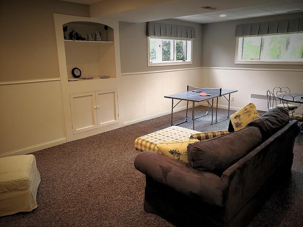
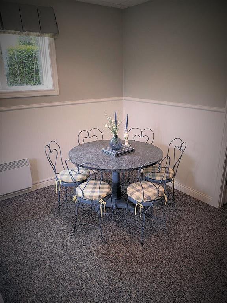
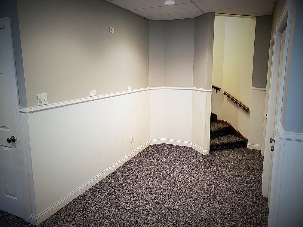
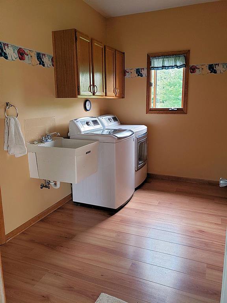
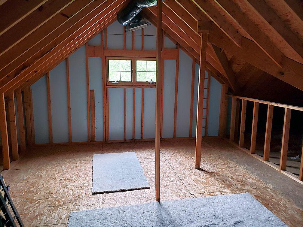
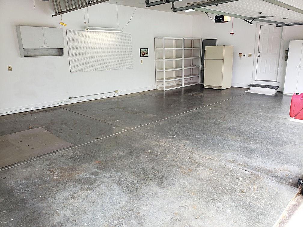
/u.realgeeks.media/indymlstoday/KellerWilliams_Infor_KW_RGB.png)