5385 Carnoustie Circle, Avon, IN 46123
- $150,500
- 2
- BD
- 2
- BA
- 1,544
- SqFt
- Sold Price
- $150,500
- List Price
- $150,000
- Closing Date
- Jul 09, 2019
- Mandatory Fee
- $220
- Mandatory Fee Paid
- Monthly
- MLS#
- 21640717
- Property Type
- Residential
- Ownership
- MandatoryFee
- Bedrooms
- 2
- Bathrooms
- 2
- Sqft. of Residence
- 1,544
- Year Built
- 1994
- Days on Market
- 56
- Status
- SOLD
Property Description
A rare opportunity to purchase this move in ready ranch home in popular Carnosutie Circle. Maintenance free living at one of Avon's cleanest and well cared for communities. This all brick condo features 2 BR's and 2 full baths with 1544 sq/ft of living space. The eat-Kitchen comes complete with appliances and plenty of cabinet space. A huge 21x16 Living Rm that offers space and a cathedral ceiling. The Master suite features a full bath and walk-in closet. All this plus a front office, 2 car garage and lots of time on your hands as the outside work is cared for. Hurry, grab your stuff cause this one's going fast.
Additional Information
- Style
- Double/Duplex
- Condo Location
- Building Private Entry
- Foundation
- Block
- Stories
- One
- Architecture
- Ranch
- Equipment
- Smoke Detector
- Interior
- Attic Access, Cathedral Ceiling(s), Walk-in Closet(s), Windows Wood, Wood Work Stained
- Exterior Amenities
- Driveway Concrete
- Acres
- 0.05
- Heat
- Forced Air
- Fuel
- Gas
- Cooling
- Central Air
- Utility
- Cable Connected, Gas Connected, High Speed Internet Avail
- Water Heater
- Gas
- Financing
- Conventional, Conventional, FHA, VA
- Appliances
- Dishwasher, Electric Oven, Bar Fridge
- Mandatory Fee Includes
- Association Home Owners, Entrance Common, Insurance, Lawncare, Maintenance Grounds, Maintenance Structure, Management
- Semi-Annual Taxes
- $1,026
- Garage
- Yes
- Garage Parking Description
- Attached
- Garage Parking
- Garage Door Opener, Finished Garage
- Region
- Washington
- Neighborhood
- CARNOUSTIE CIRCLE PHASE II UNIT 20A .05AC 2.174% INTEREST IN HPR
- School District
- Avon Community
- Areas
- Laundry Closet
- Master Bedroom
- Closet Walk in, Shower Stall Full, Sinks Double
- Porch
- Covered Porch
- Eating Areas
- None
Mortgage Calculator
Listing courtesy of RE/MAX Centerstone. Selling Office: F.C. Tucker Company.
Information Deemed Reliable But Not Guaranteed. © 2024 Metropolitan Indianapolis Board of REALTORS®
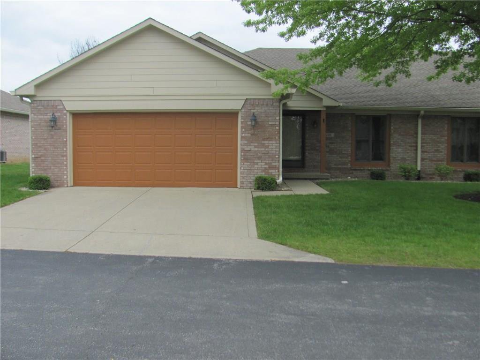
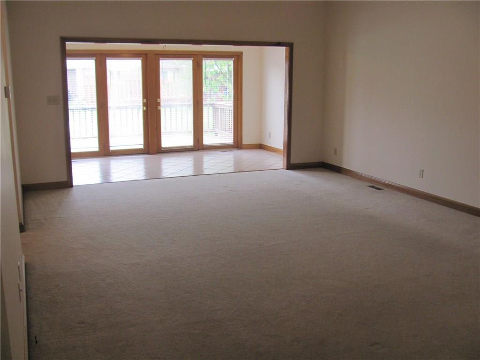
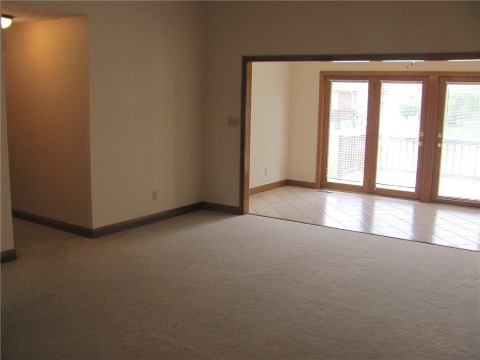
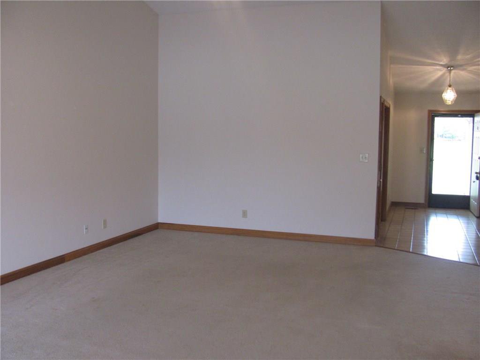
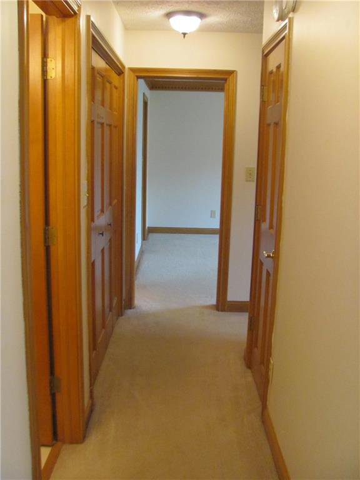
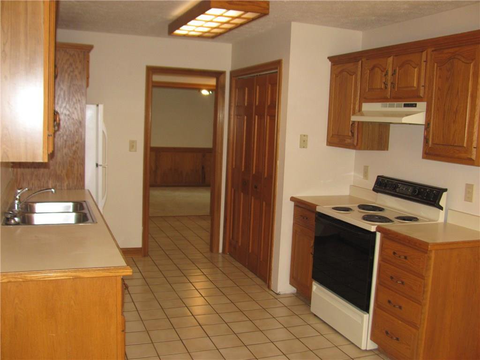
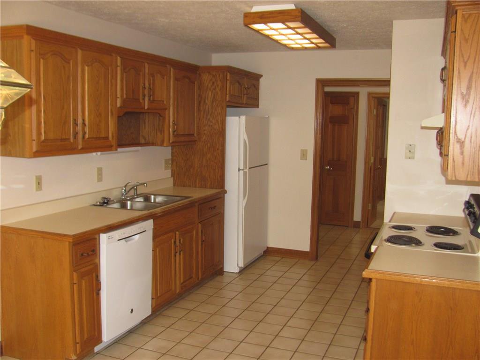
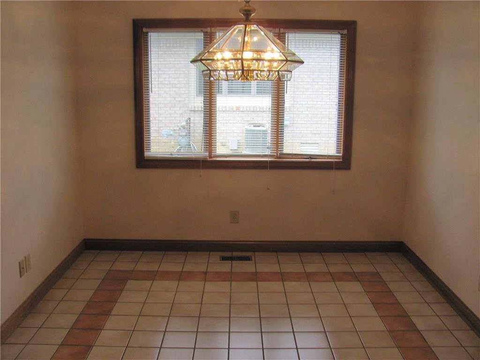
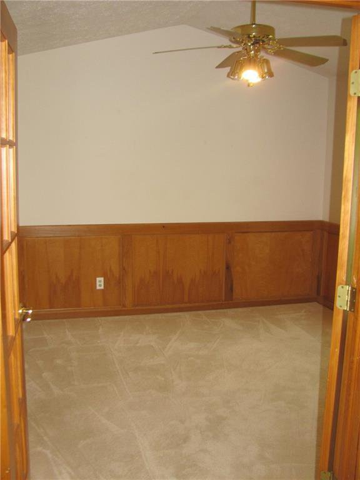
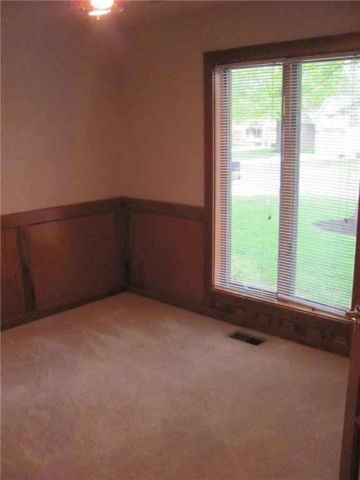
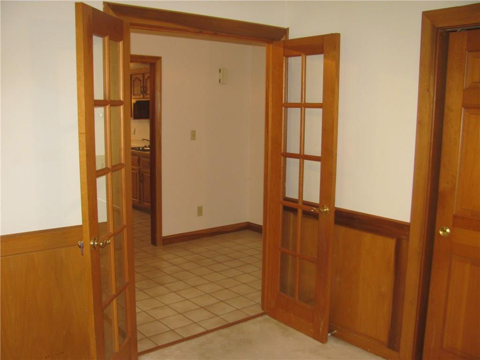
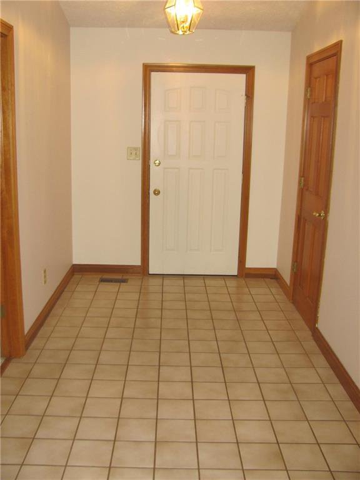
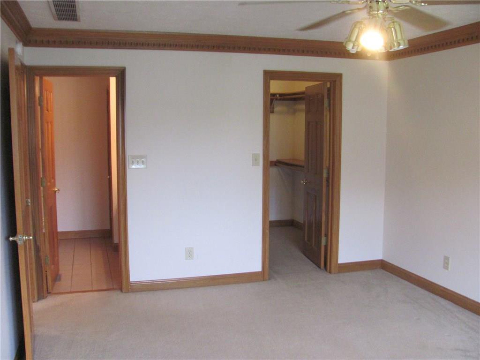
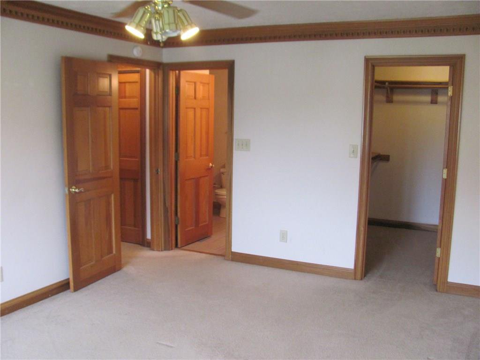
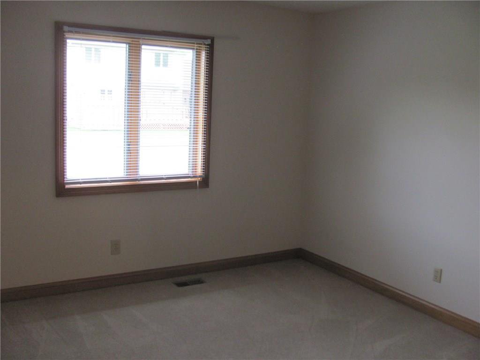
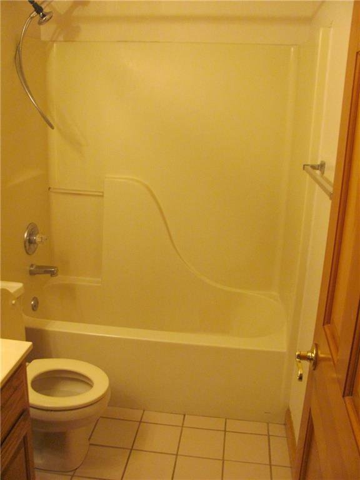
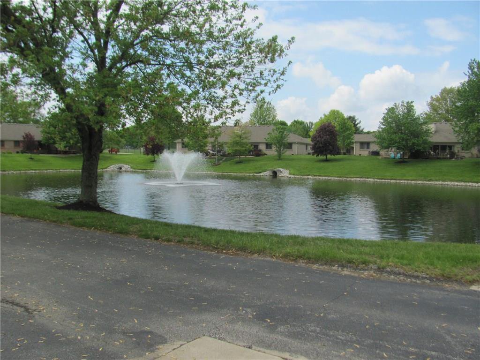
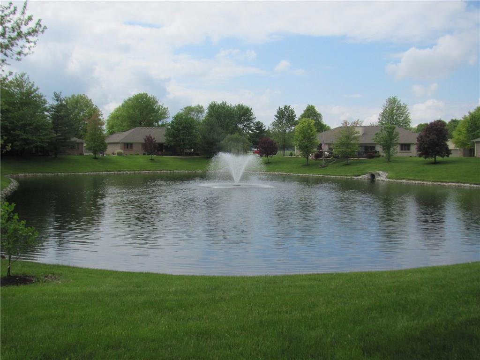
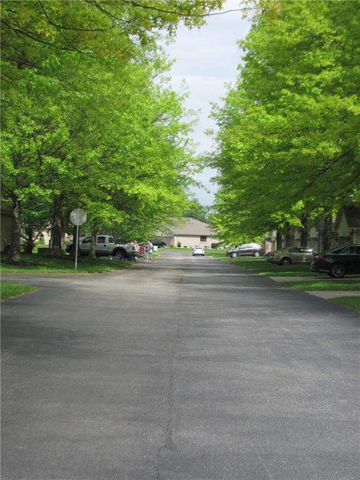
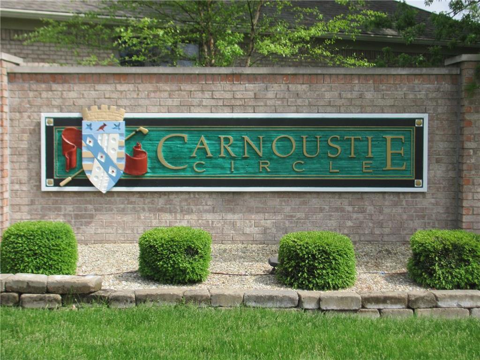
/u.realgeeks.media/indymlstoday/KellerWilliams_Infor_KW_RGB.png)