163 Poplar Grove Drive, Avon, IN 46123
- $134,000
- 3
- BD
- 2
- BA
- 1,381
- SqFt
- Sold Price
- $134,000
- List Price
- $125,000
- Closing Date
- Jun 21, 2019
- MLS#
- 21640720
- Property Type
- Residential
- Bedrooms
- 3
- Bathrooms
- 2
- Sqft. of Residence
- 1,381
- Listing Area
- Price's Avondale Heights
- Year Built
- 1971
- Days on Market
- 38
- Status
- SOLD
Property Description
Don't miss your chance on this ranch in Avon with a .92 acre lot. This 3 bedroom home does need some TLC but has a lot to offer and a chance to build some equity right away. Besides being on an awesome lot, this home has a fenced-in patio area for privacy, no HOA and is walking distance to the Washington Township Park and their trails. Inside offers 2 full baths, 2 car garage with plenty of room for storage, laminate flooring, awesome water filtration system, newer HVAC, large living room and a dining room that could be used as an office or separate living room.
Additional Information
- Foundation
- Crawl Space
- Stories
- One
- Architecture
- Ranch, TraditonalAmerican
- Equipment
- Iron Filter, Smoke Detector, Sump Pump, Water-Softener Owned
- Interior
- Attic Pull Down Stairs, Screens Complete, Window Metal, Wood Work Stained
- Lot Information
- Tree Mature
- Exterior Amenities
- Barn Mini, Driveway Gravel, Fence Partial
- Acres
- 0.90
- Heat
- Forced Air
- Fuel
- Gas
- Cooling
- Central Air
- Utility
- Cable Connected, Gas Connected
- Water Heater
- Gas
- Financing
- Conventional, Conventional, FHA 203(k)
- Appliances
- Disposal
- Semi-Annual Taxes
- $677
- Garage
- Yes
- Garage Parking Description
- Attached
- Garage Parking
- Heated
- Region
- Washington
- Neighborhood
- Price's Avondale Heights
- School District
- Avon Community
- Areas
- Laundry in Garage
- Master Bedroom
- Shower Stall Full
- Porch
- Open Patio
- Eating Areas
- Dining-L
Mortgage Calculator
Listing courtesy of Innovative Home Realty. Selling Office: CrestPoint Real Estate.
Information Deemed Reliable But Not Guaranteed. © 2024 Metropolitan Indianapolis Board of REALTORS®
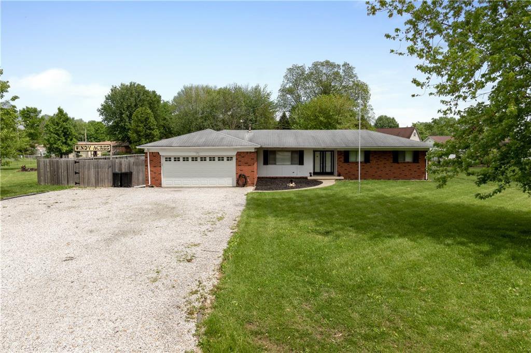
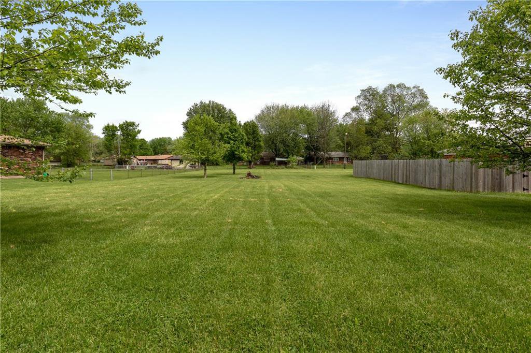
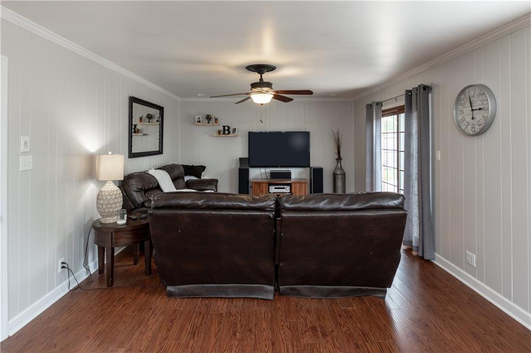
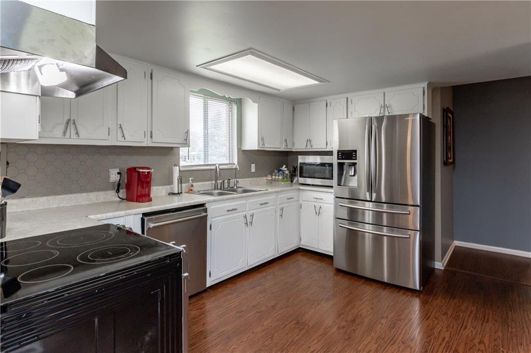
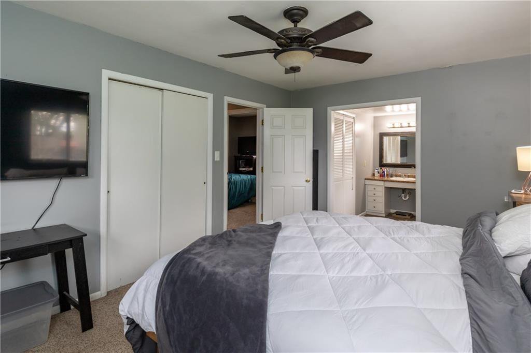
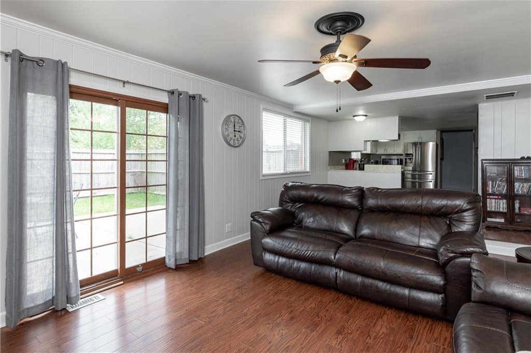
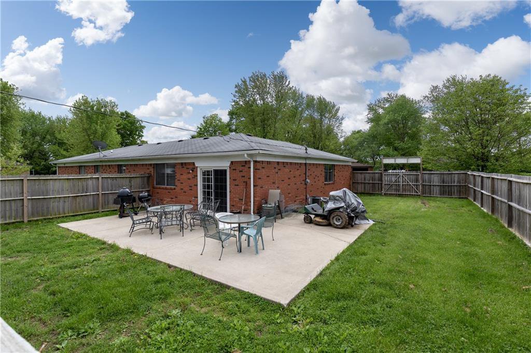
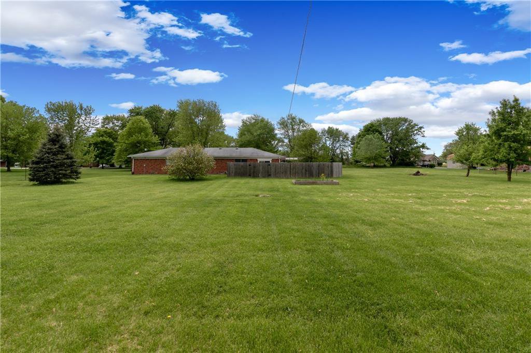
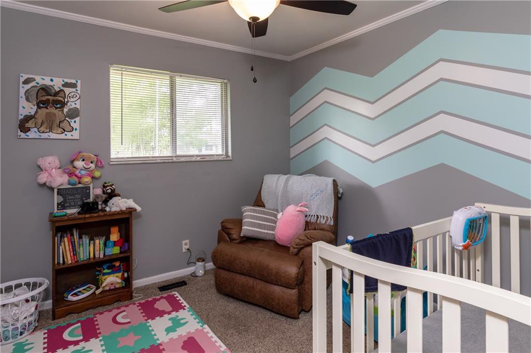
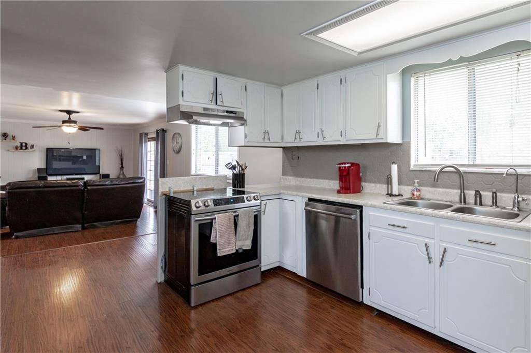
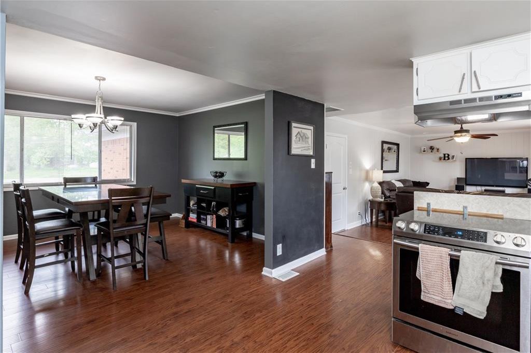
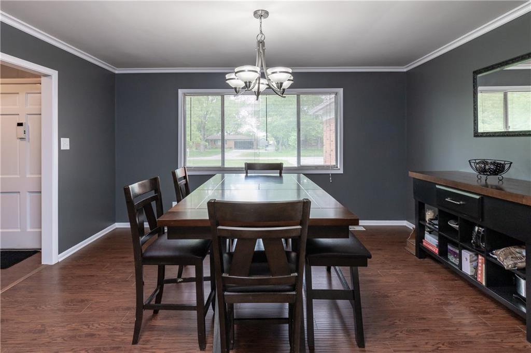
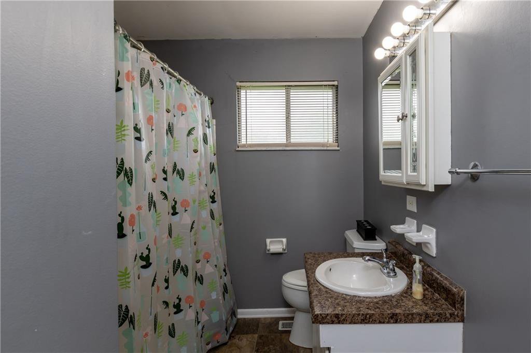
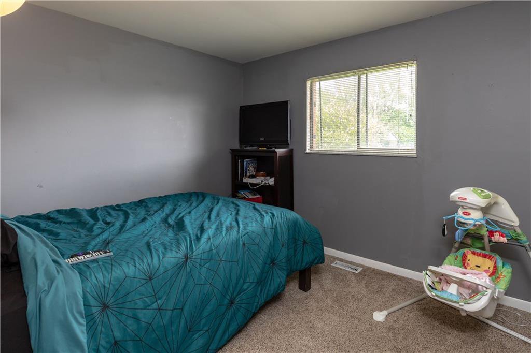
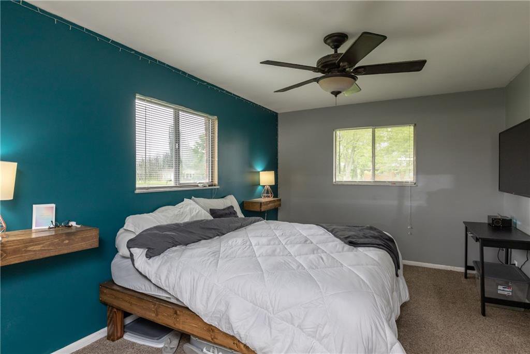
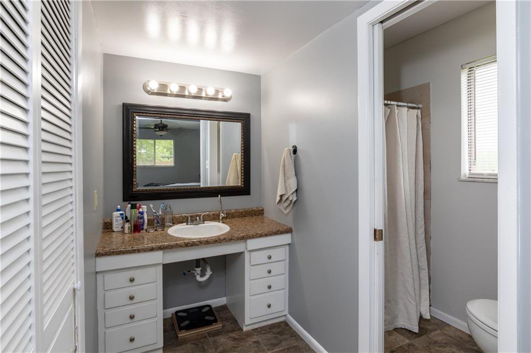
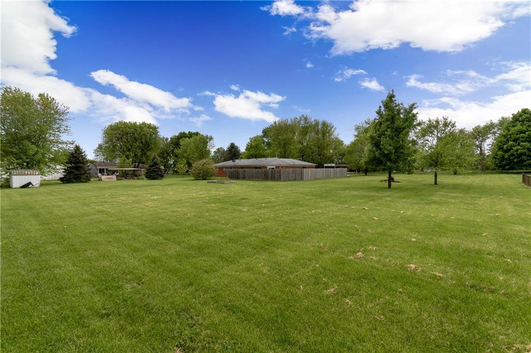
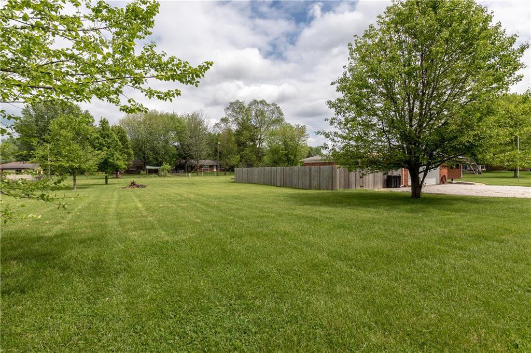
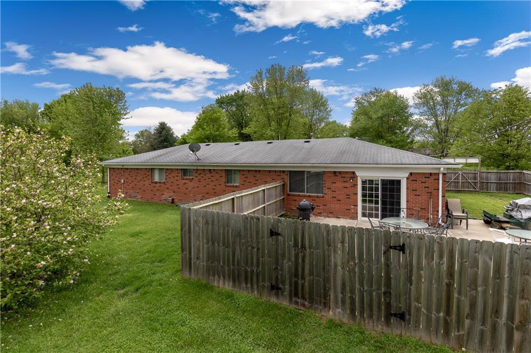
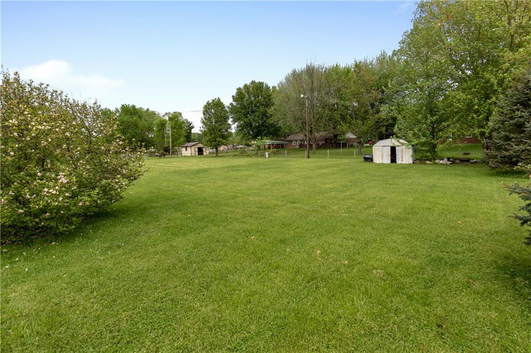
/u.realgeeks.media/indymlstoday/KellerWilliams_Infor_KW_RGB.png)