14824 Sulky Way, Carmel, IN 46032
- $382,000
- 4
- BD
- 3
- BA
- 3,834
- SqFt
- Sold Price
- $382,000
- List Price
- $382,000
- Closing Date
- Jun 24, 2019
- Mandatory Fee
- $400
- Mandatory Fee Paid
- Annually
- MLS#
- 21642251
- Property Type
- Residential
- Bedrooms
- 4
- Bathrooms
- 3
- Sqft. of Residence
- 3,834
- Listing Area
- ACREAGE .35, SECTION 14, TOWNSHIP 18, RANGE 3, VILLAGE FARMS, SECTION 9, LOT 487
- Year Built
- 1991
- Days on Market
- 33
- Status
- SOLD
Property Description
Move-in 4 bedroom, 2 1/2 bath, two story custom home with full finished basement. Updated Kitchen with ceramic tile floors, granite counter-tops and stainless steel appliances. Recently installed hardwood floors in Entry and Great Room. Large, comfortable Master Suite with updated bathroom (with jetted tub), sitting room and walk-in closet. Finished basement includes three rooms plus large storage room. Ideal location, close to everything, in the nationally recognized Westfield Washington School system. Screened Porch and Deck overlook beautiful yard with mature landscaping and fire pit. One mile from the Monon Trail with access to downtown Carmel, downtown Westfield, Grand Park and the Hamilton County trail system. Neighborhood pool.
Additional Information
- Basement Sqft
- 1110
- Basement
- Finished Ceiling, Finished, Full, Daylight/Lookout Windows
- Foundation
- Block, Block
- Number of Fireplaces
- 1
- Fireplace Description
- Gas Log, Great Room
- Stories
- Two
- Architecture
- TraditonalAmerican
- Equipment
- CO Detectors, Smoke Detector, Sump Pump, Water-Softener Owned
- Interior
- Attic Pull Down Stairs, Cathedral Ceiling(s), Walk-in Closet(s), Hardwood Floors, WoodWorkStain/Painted
- Lot Information
- Curbs, Storm Sewer, Tree Mature, Trees Small
- Exterior Amenities
- Driveway Concrete, Fence Full Rear, Fire Pit, Pool Community
- Acres
- 0.35
- Heat
- Dual, Forced Air, Heat Pump
- Fuel
- Electric, Gas
- Cooling
- Central Air, Attic Fan, Ceiling Fan(s)
- Utility
- Cable Connected, Gas Connected, High Speed Internet Avail
- Water Heater
- Gas
- Financing
- Conventional, Conventional, VA
- Appliances
- Dishwasher, ENERGY STAR Qualified Appliances, Disposal, MicroHood, Electric Oven, Convection Oven, Refrigerator
- Mandatory Fee Includes
- Clubhouse, Entrance Common, Insurance, Maintenance, ParkPlayground, Pool, Snow Removal, Tennis Court(s)
- Semi-Annual Taxes
- $1,715
- Garage
- Yes
- Garage Parking Description
- Attached
- Garage Parking
- Garage Door Opener, Finished Garage, Keyless Entry, Service Door, Storage Area
- Region
- Washington
- Neighborhood
- ACREAGE .35, SECTION 14, TOWNSHIP 18, RANGE 3, VILLAGE FARMS, SECTION 9, LOT 487
- School District
- Westfield-Washington
- Areas
- Bath Sinks Double Main, Foyer Large, Living Room Formal, Laundry Room Main Level, Utility Room
- Master Bedroom
- Closet Walk in, Shower Stall Full, Sinks Double, Sitting Room, Tub Whirlpool
- Porch
- Deck Main Level, Screened in Patio
- Eating Areas
- Breakfast Room, Formal Dining Room
Mortgage Calculator
Listing courtesy of Liberty Real Estate, LLC.. Selling Office: F.C. Tucker Company.
Information Deemed Reliable But Not Guaranteed. © 2024 Metropolitan Indianapolis Board of REALTORS®
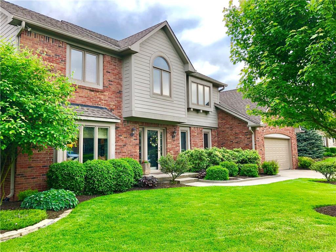
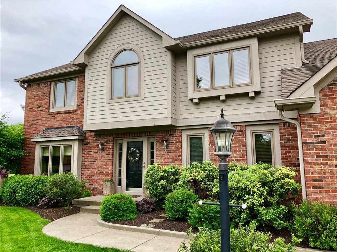
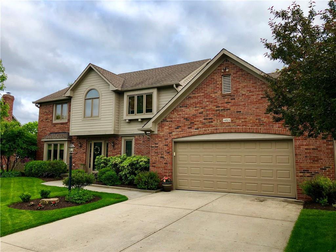
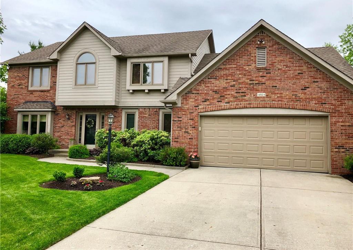
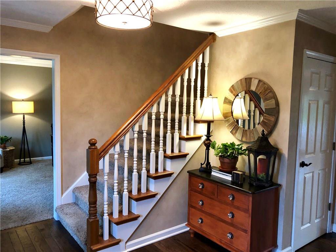
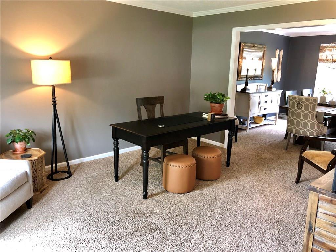
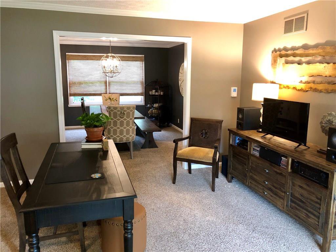
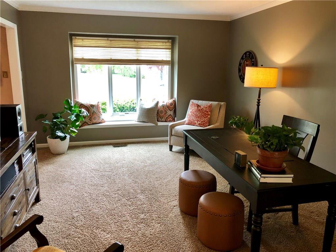
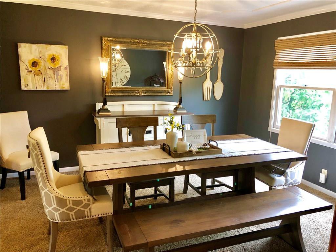
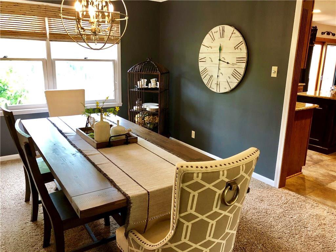
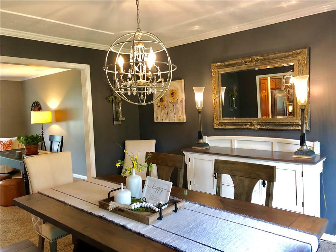
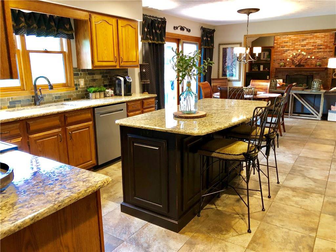
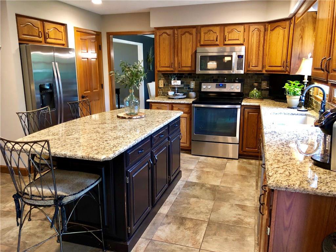
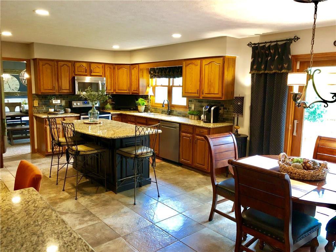
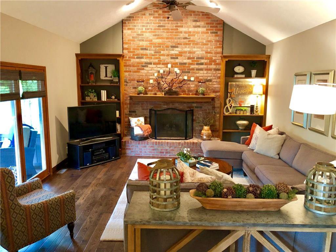
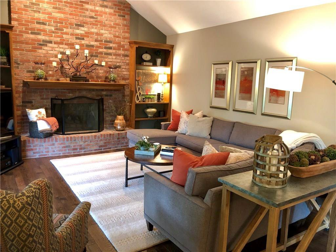
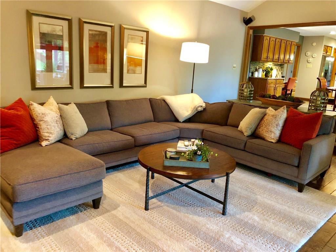
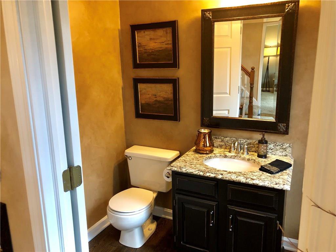
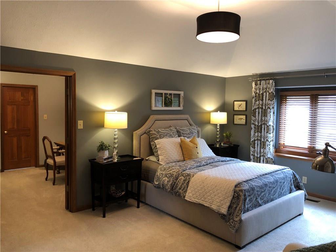
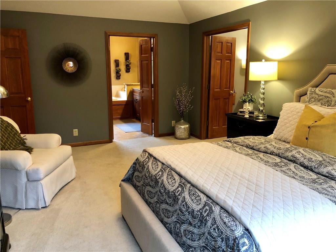
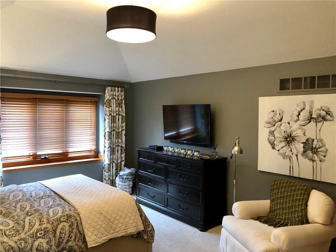
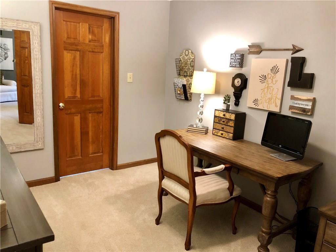
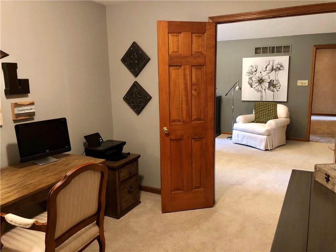
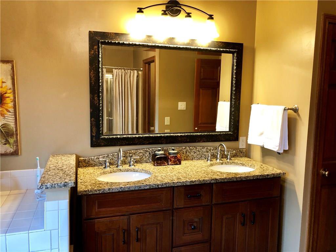
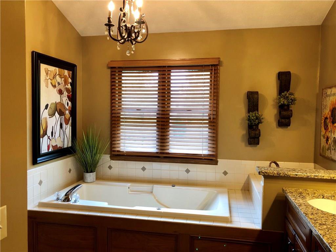
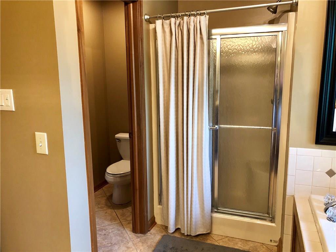
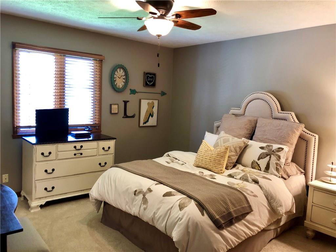
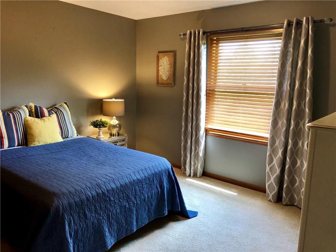
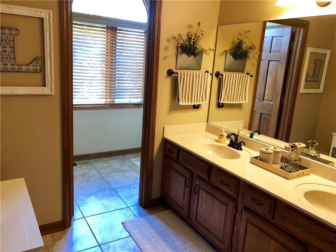
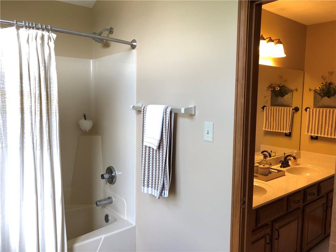
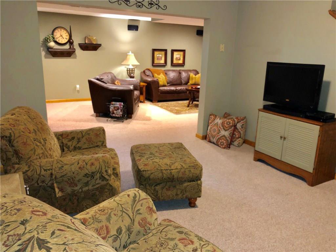
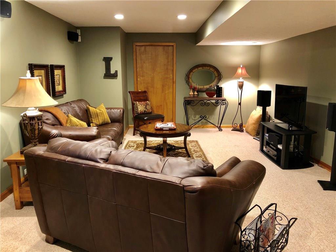
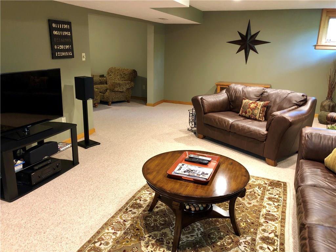
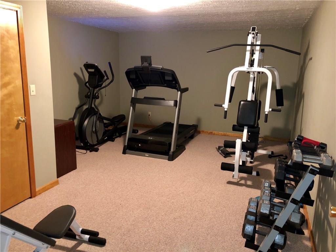
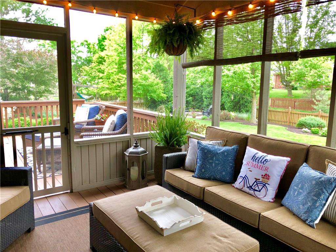
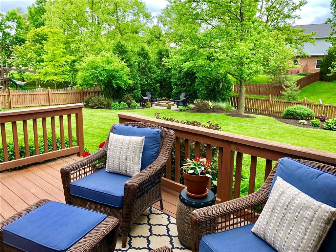
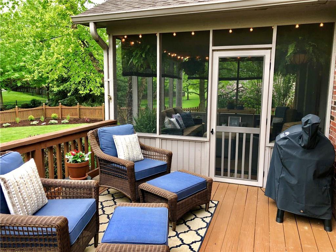
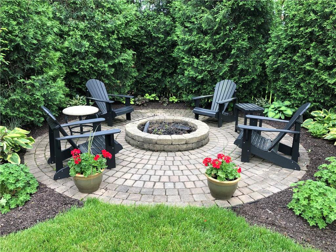
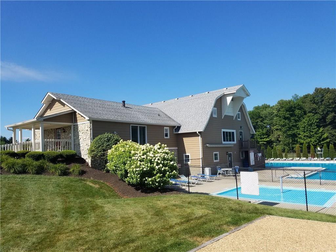
/u.realgeeks.media/indymlstoday/KellerWilliams_Infor_KW_RGB.png)