629 Port Drive, Avon, IN 46123
- $189,000
- 3
- BD
- 3
- BA
- 1,746
- SqFt
- Sold Price
- $189,000
- List Price
- $188,900
- Closing Date
- Jul 09, 2019
- Mandatory Fee
- $296
- Mandatory Fee Paid
- Annually
- MLS#
- 21642320
- Property Type
- Residential
- Bedrooms
- 3
- Bathrooms
- 3
- Sqft. of Residence
- 1,746
- Listing Area
- Austin Lakes
- Year Built
- 1997
- Days on Market
- 48
- Status
- SOLD
Property Description
Look at the pride of ownership shown in every detail of this amazing home in beautiful Avon. This home is just right in every way, with all the curb appeal and updates you’d expect in high end homes yet priced to sell quickly! Spacious rooms and an open floor plan with lots of natural light in this 2 story, 3 bedroom home with updated kitchen, bathrooms, floors, and more! Plenty of useable outdoor living space to enjoy, and lots of storage space for all of your things. Put this one on your short list and call an agent today because this house won’t last long.
Additional Information
- Foundation
- Slab
- Number of Fireplaces
- 1
- Fireplace Description
- Family Room, Woodburning Fireplce
- Stories
- Two
- Architecture
- TraditonalAmerican
- Equipment
- Smoke Detector
- Interior
- Attic Access, Cathedral Ceiling(s), Walk-in Closet(s), Windows Vinyl, Wood Work Painted
- Lot Information
- Curbs, Sidewalks, Suburban, Tree Mature
- Exterior Amenities
- Barn Mini, Driveway Concrete, Storage
- Acres
- 0.30
- Heat
- Forced Air, Heat Pump
- Fuel
- Electric
- Cooling
- Central Air, Heat Pump
- Utility
- High Speed Internet Avail
- Water Heater
- Electric
- Financing
- Conventional, Conventional, FHA, VA
- Appliances
- Dishwasher, Dryer, Disposal, MicroHood, Electric Oven, Convection Oven, Double Oven, Range Hood, Refrigerator, Washer
- Mandatory Fee Includes
- Association Home Owners, Maintenance
- Semi-Annual Taxes
- $701
- Garage
- Yes
- Garage Parking Description
- Attached
- Garage Parking
- Garage Door Opener, Finished Garage
- Region
- Washington
- Neighborhood
- Austin Lakes
- School District
- Avon Community
- Areas
- Foyer Small, Laundry Room Upstairs
- Master Bedroom
- Closet Walk in, TubFull with Shower
- Porch
- Open Patio, Covered Porch
- Eating Areas
- Formal Dining Room
Mortgage Calculator
Listing courtesy of Highgarden Real Estate. Selling Office: eXp Realty, LLC.
Information Deemed Reliable But Not Guaranteed. © 2024 Metropolitan Indianapolis Board of REALTORS®
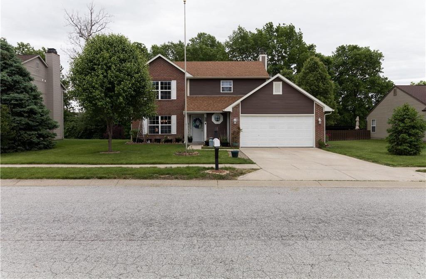
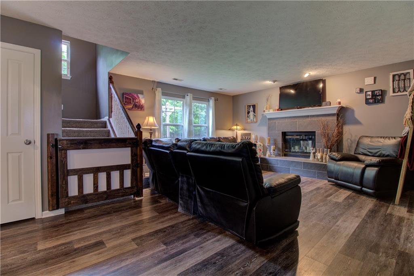

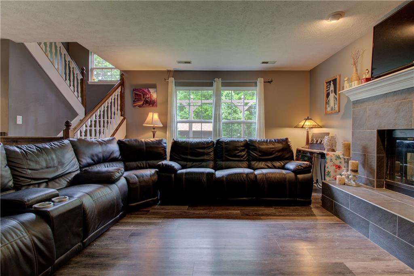
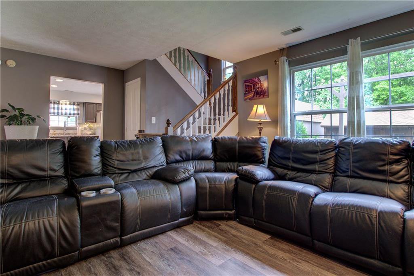
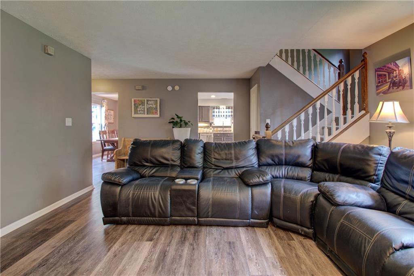
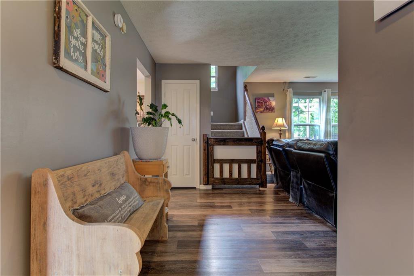
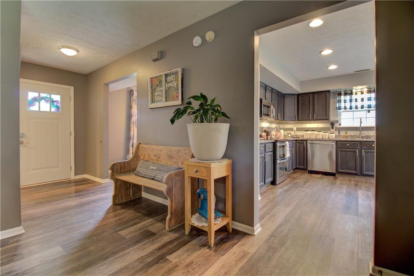
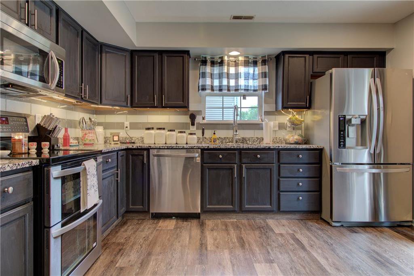

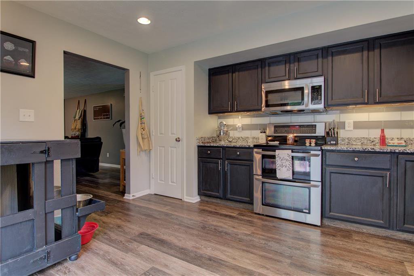
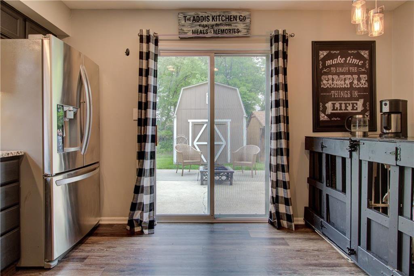
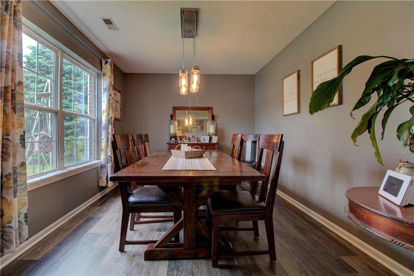
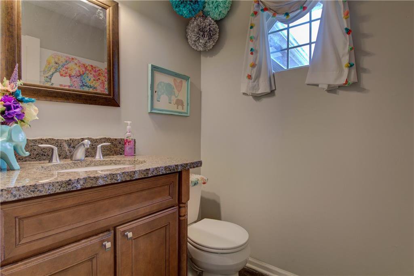
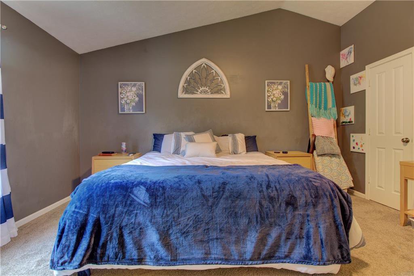
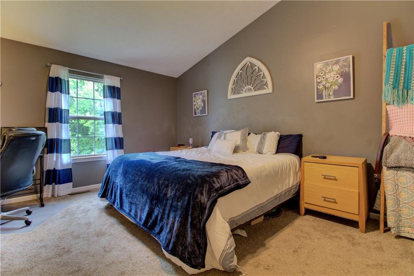
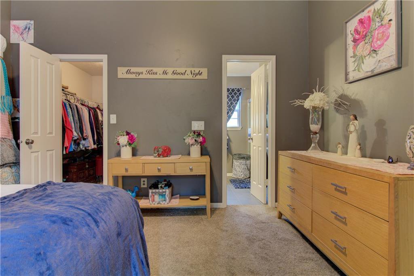
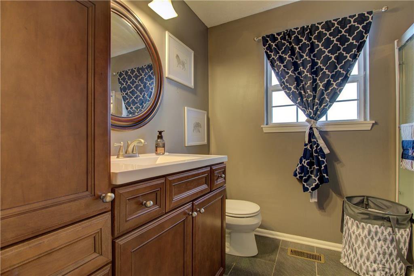
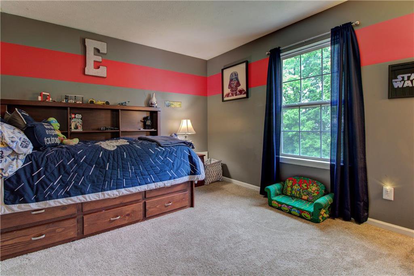
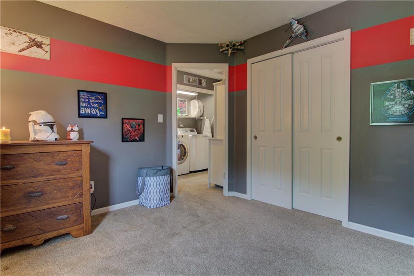
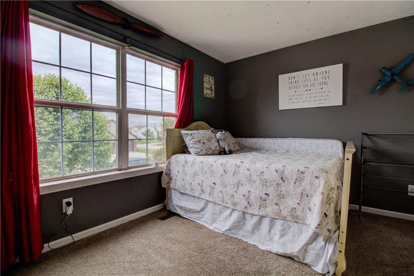
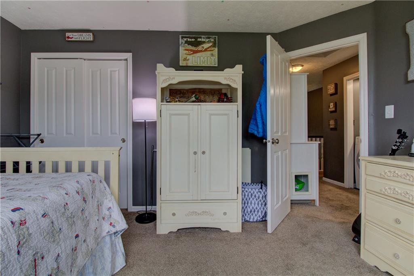
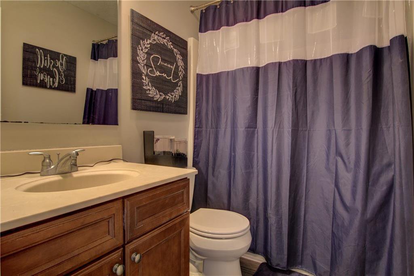
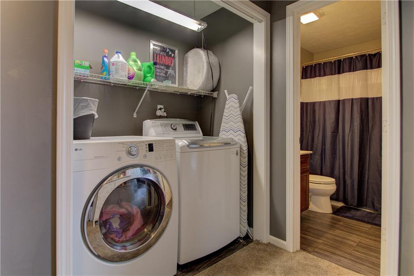
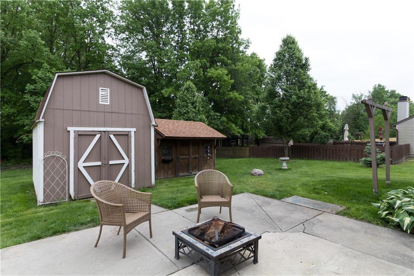
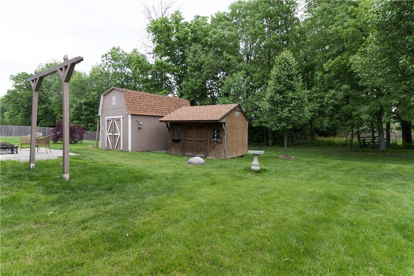
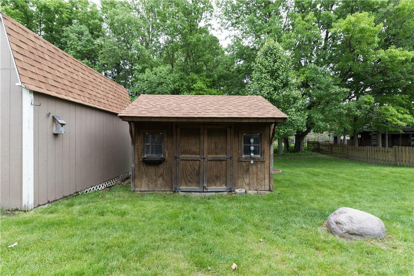
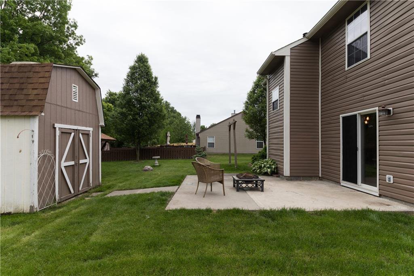
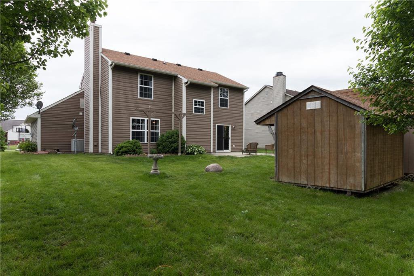
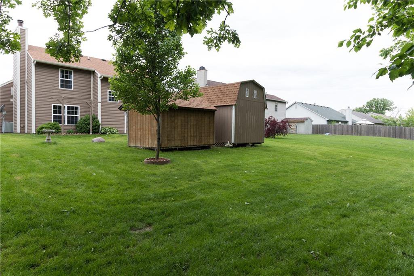
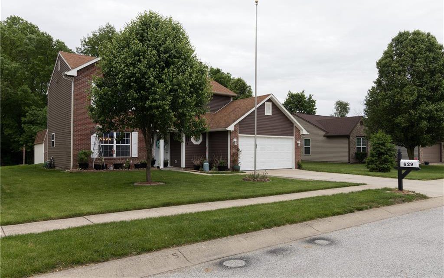

/u.realgeeks.media/indymlstoday/KellerWilliams_Infor_KW_RGB.png)