15363 Mystic Rock Drive, Carmel, IN 46033
- $191,000
- 2
- BD
- 3
- BA
- 1,831
- SqFt
- Sold Price
- $191,000
- List Price
- $195,000
- Closing Date
- Sep 03, 2019
- Mandatory Fee
- $220
- Mandatory Fee Paid
- Monthly
- MLS#
- 21642432
- Property Type
- Residential
- Ownership
- MandatoryFee
- Bedrooms
- 2
- Bathrooms
- 3
- Sqft. of Residence
- 1,831
- Year Built
- 2005
- Days on Market
- 104
- Status
- SOLD
Property Description
Beautiful turn-key townhome in desirable Bridgewater Club of Carmel! Large kitchen with plenty of counter space, stainless steel appliances, and a walk-out balcony. Two bedrooms on the top floor offer full bathrooms and walk-in closets! A membership to the Bridgewater Club is included. Enjoy the gorgeous swimming pool and fitness center in the clubhouse. If you are looking for low-maintenance living with a wonderful location, this is the home for you!
Additional Information
- Style
- Townhouse
- Condo Location
- Building Private Entry
- Foundation
- Slab
- Stories
- Three Or More
- Architecture
- Colonial, TraditonalAmerican
- Equipment
- Smoke Detector, Not Applicable
- Interior
- Vaulted Ceiling(s), Windows Vinyl, Wood Work Painted
- Exterior Amenities
- Clubhouse, Driveway Concrete, Pool Community, Irrigation System
- Acres
- 0.04
- Heat
- Forced Air
- Fuel
- Gas
- Cooling
- Central Air
- Water Heater
- Gas
- Financing
- Conventional, Conventional, FHA, VA
- Appliances
- Dishwasher, Dryer, Disposal, Microwave, Electric Oven, Refrigerator, Washer
- Mandatory Fee Includes
- Clubhouse, Exercise Room, Golf, Irrigation, Lawncare, Maintenance Grounds, Pool, Putting Green, Snow Removal, Tennis Court(s)
- Semi-Annual Taxes
- $1,752
- Garage
- Yes
- Garage Parking Description
- Attached
- Garage Parking
- Garage Door Opener, Rear Load Garage
- Region
- Washington
- Neighborhood
- ACREAGE .04, SECTION 17, TOWNSHIP 18, RANGE 4, BRIDGEWATER CLUB, SECTION J, LOT 5, BLOCK F
- School District
- Westfield-Washington
- Areas
- Foyer - 2 Story, Laundry Closet, Laundry Room Upstairs, Utility Room
- Master Bedroom
- Closet Walk in, Sinks Double, Suite, TubFull with Shower
- Porch
- Deck UP, Porch Open
- Eating Areas
- Dining Combo/Great Room
Mortgage Calculator
Listing courtesy of Highgarden Real Estate. Selling Office: Non-BLC Office.
Information Deemed Reliable But Not Guaranteed. © 2024 Metropolitan Indianapolis Board of REALTORS®
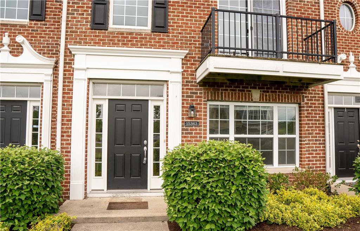

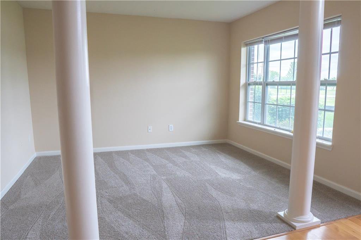
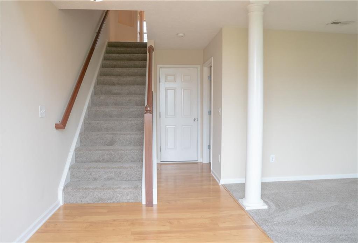
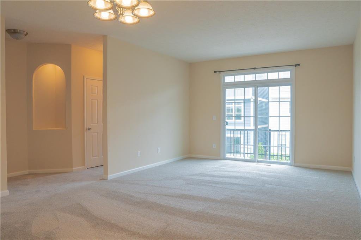
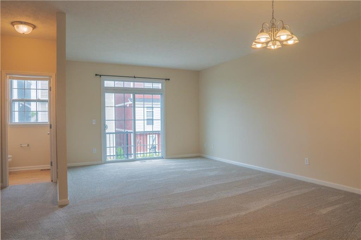
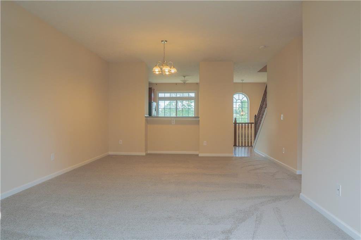
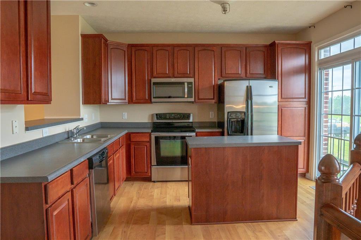
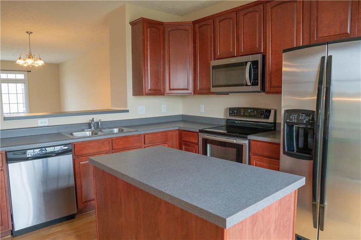
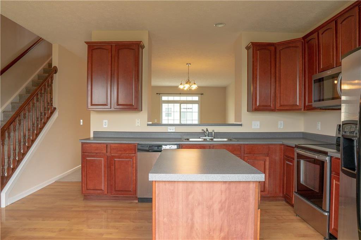
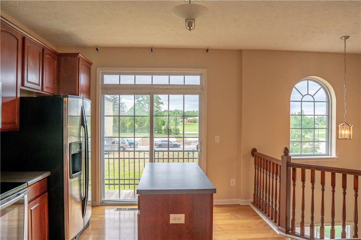
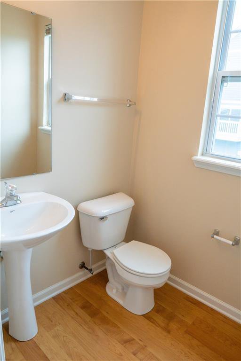
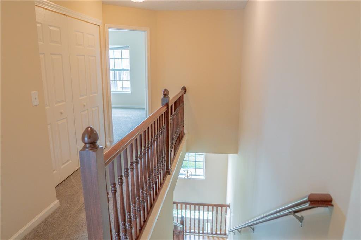
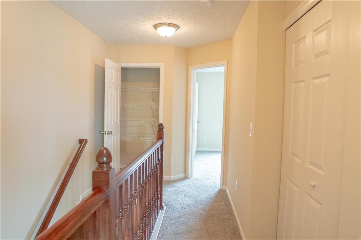
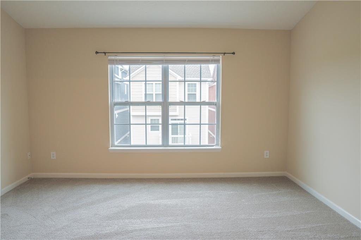
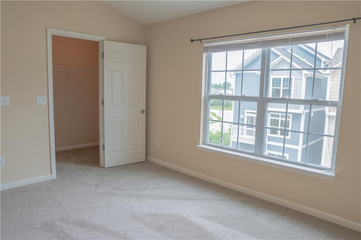
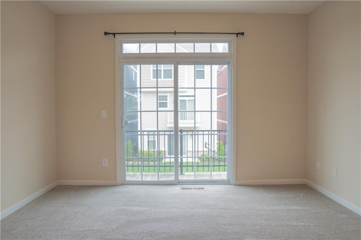
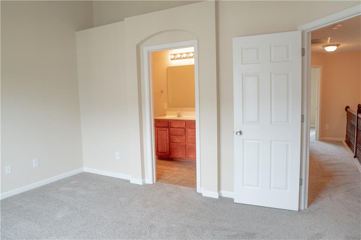
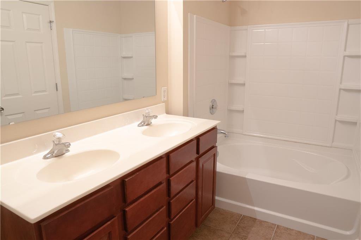
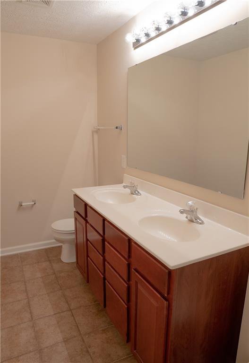
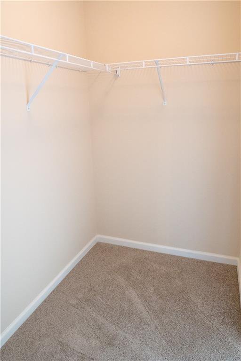
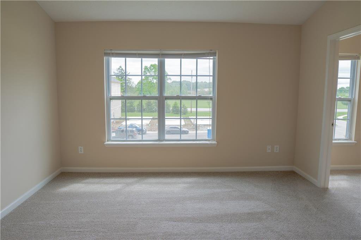
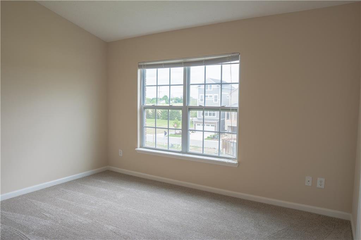
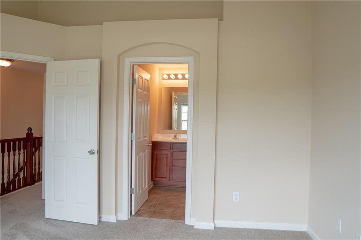
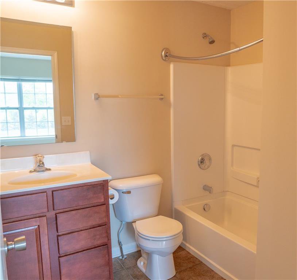
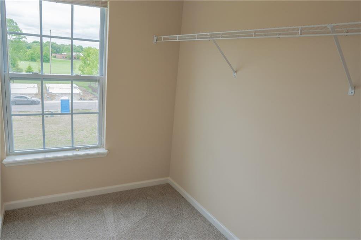
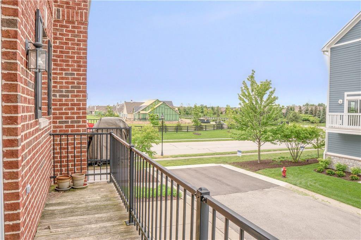
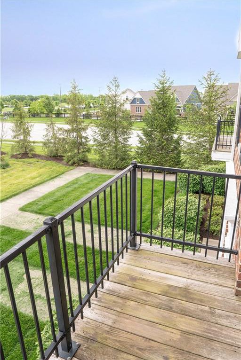
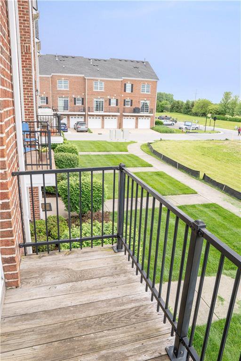
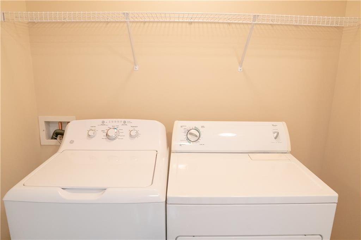
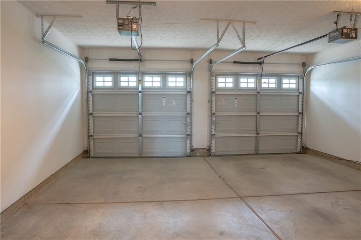
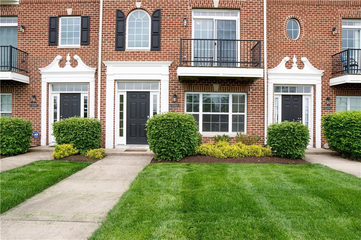
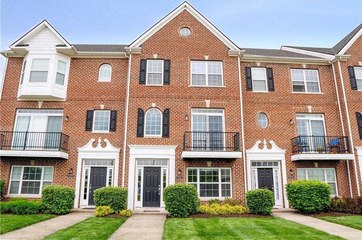
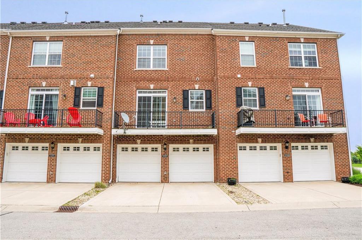
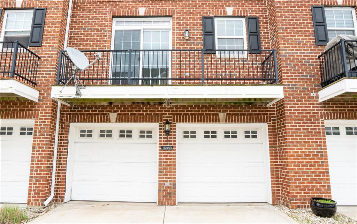
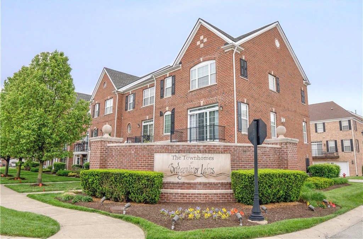
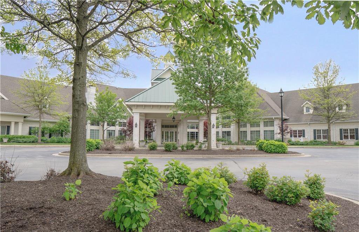
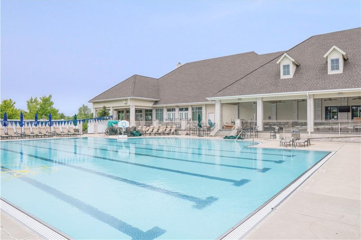
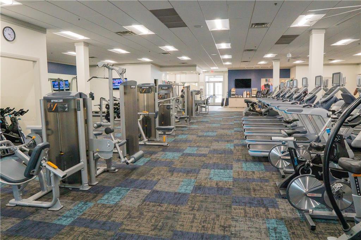
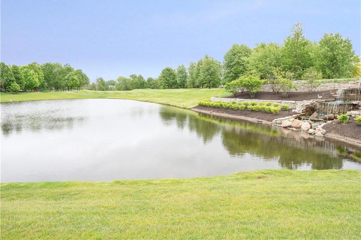
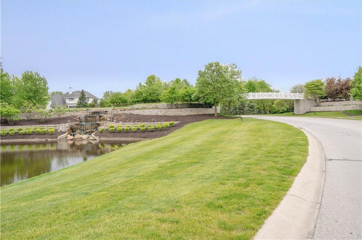
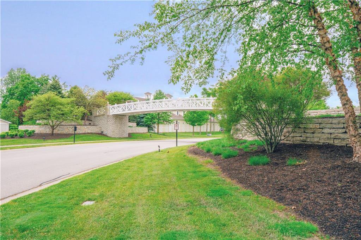
/u.realgeeks.media/indymlstoday/KellerWilliams_Infor_KW_RGB.png)