7107 Karst Court, Indianapolis, IN 46221
- $170,000
- 4
- BD
- 3
- BA
- 2,187
- SqFt
- Sold Price
- $170,000
- List Price
- $179,900
- Closing Date
- Jul 18, 2019
- Mandatory Fee
- $202
- Mandatory Fee Paid
- Annually
- MLS#
- 21642551
- Property Type
- Residential
- Bedrooms
- 4
- Bathrooms
- 3
- Sqft. of Residence
- 2,187
- Listing Area
- CROSSFIELD SEC 2 L086
- Year Built
- 2001
- Days on Market
- 56
- Status
- SOLD
Property Description
Pristine 4 bed, 2.5 bath home in Crossfield! You will love the openness and flexible floorplan of this home. The 21x16 Great Rm flows right into the large kitchen with tiled backsplash newer SS appliances. There's a separate Living Rm that is currently used as a game rm. Brand new high-end plush carpet installed throughout the home! Upstairs you will find the nice-sized loft & laundry room to make life a little easier. The Master Suite is separated from the other 3 bedrooms and contains a spacious garden tub, double-bowl vanity, separate shower & enormous walk-in closet! Walk-in closets in all bedrooms. High-end alarm system with cameras stays with home. Newly stained 16x12 deck outback. Water softener & tankless H2O heater installed 2018.
Additional Information
- Foundation
- Slab
- Stories
- Two
- Architecture
- TraditonalAmerican
- Equipment
- Network Ready, Security Alarm Monitored, Security Alarm Paid, Smoke Detector, Programmable Thermostat, Water-Softener Owned
- Interior
- Windows Thermal, Windows Vinyl, Wood Work Painted
- Lot Information
- Sidewalks, Storm Sewer, Street Lights
- Exterior Amenities
- Barn Mini, Driveway Concrete
- Acres
- 0.17
- Heat
- Forced Air
- Fuel
- Gas
- Cooling
- Central Air
- Utility
- Cable Available, Gas Connected
- Water Heater
- Tankless
- Financing
- Conventional, Conventional, FHA, VA
- Appliances
- Dishwasher, Disposal, MicroHood, Gas Oven, Refrigerator
- Mandatory Fee Includes
- Association Home Owners, Maintenance, Snow Removal
- Semi-Annual Taxes
- $733
- Garage
- Yes
- Garage Parking Description
- Built-In
- Garage Parking
- Garage Door Opener, Keyless Entry
- Region
- Decatur
- Neighborhood
- CROSSFIELD SEC 2 L086
- School District
- Decatur Township
- Areas
- Bath Sinks Double Main, Foyer Small, Laundry Room Upstairs
- Master Bedroom
- Closet Walk in, Shower Stall Full, Sinks Double, Suite, Tub Garden
- Porch
- Deck Main Level, Covered Porch
- Eating Areas
- Dining Combo/Kitchen
Mortgage Calculator
Listing courtesy of Steve Lew Real Estate, LLC. Selling Office: Jeneene West Realty, LLC.
Information Deemed Reliable But Not Guaranteed. © 2024 Metropolitan Indianapolis Board of REALTORS®
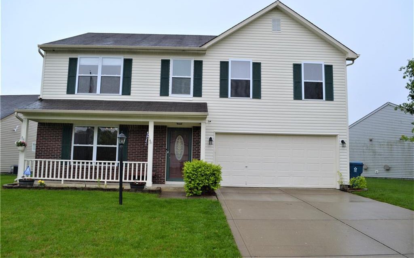
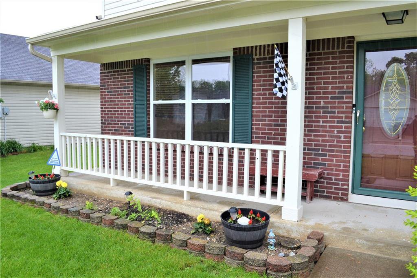
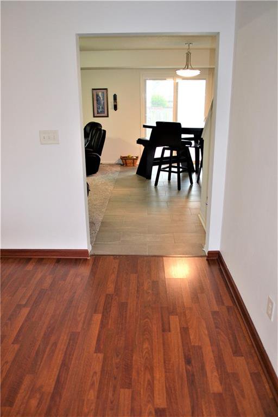
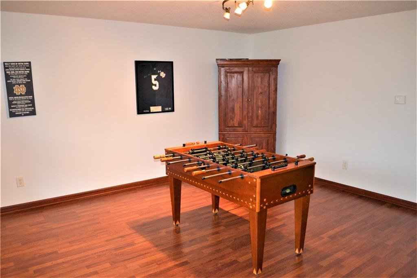
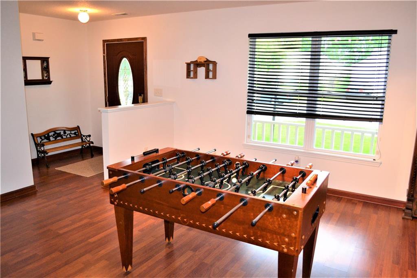
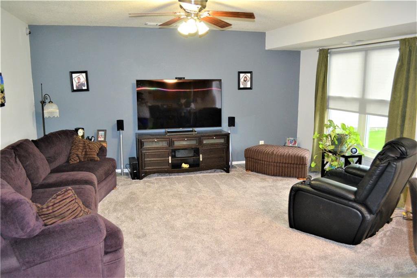
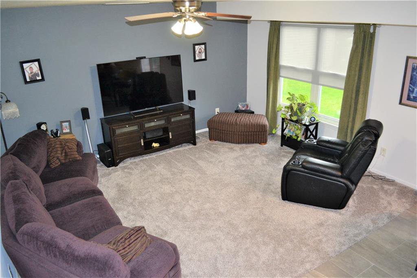
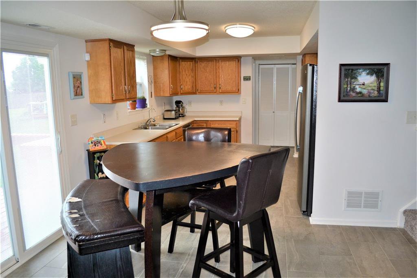
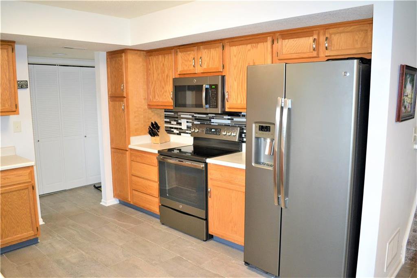
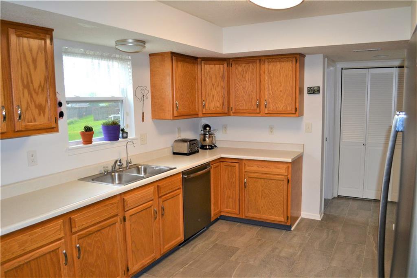
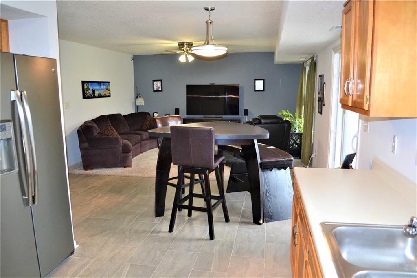

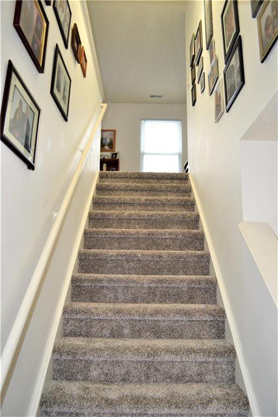
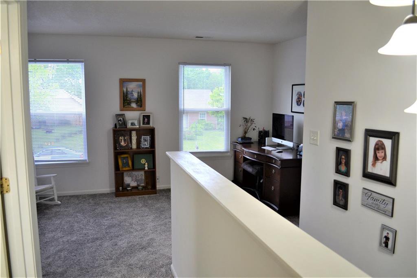

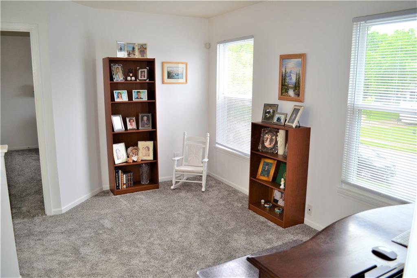
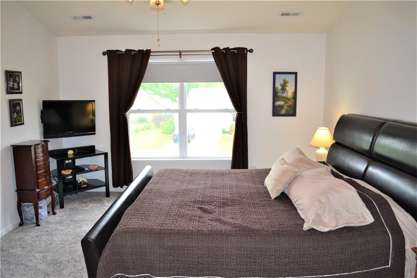
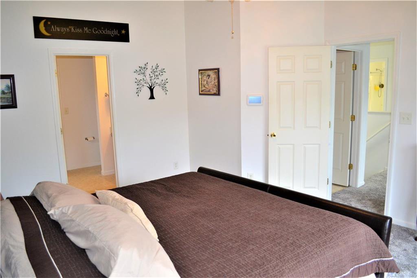
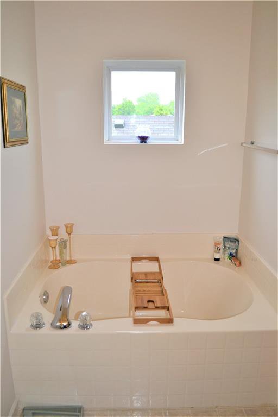
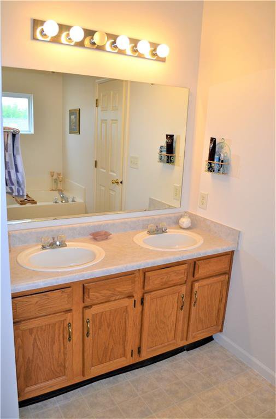
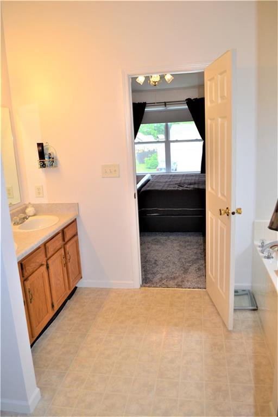
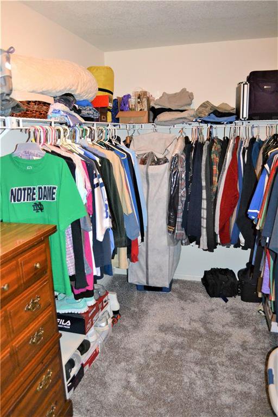
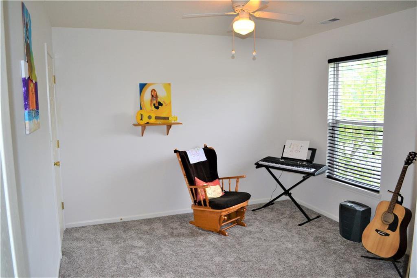
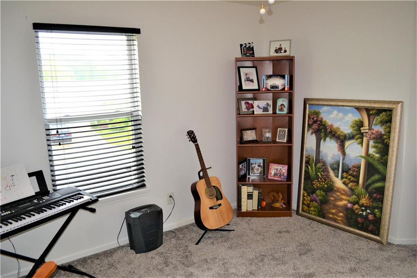
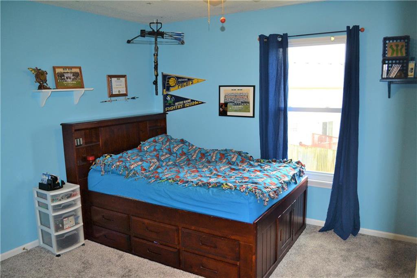
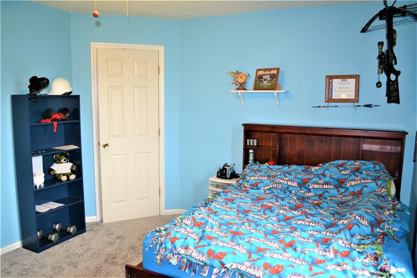
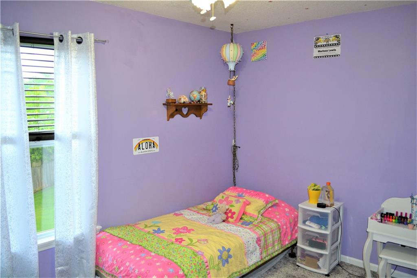
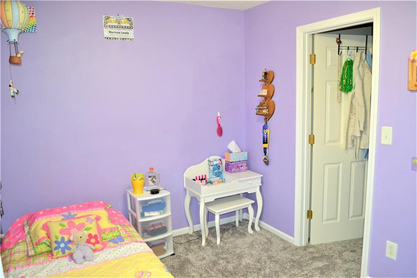
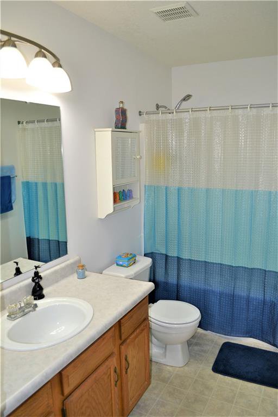
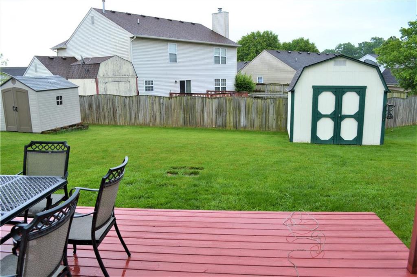
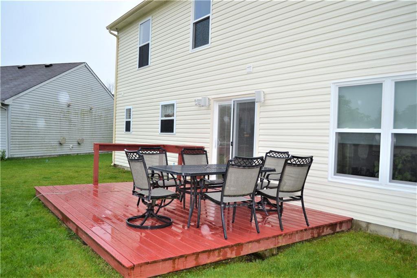
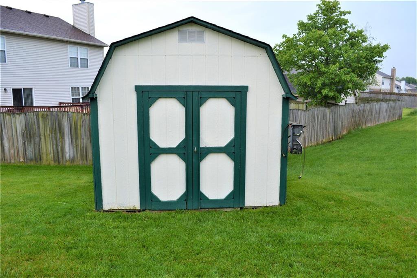
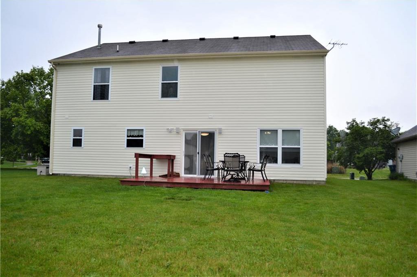
/u.realgeeks.media/indymlstoday/KellerWilliams_Infor_KW_RGB.png)