939 Silver Creek Way, Greenwood, IN 46142
- $270,000
- 3
- BD
- 2
- BA
- 1,989
- SqFt
- Sold Price
- $270,000
- List Price
- $275,000
- Closing Date
- Aug 05, 2019
- Mandatory Fee
- $230
- Mandatory Fee Paid
- Annually
- MLS#
- 21646041
- Property Type
- Residential
- Bedrooms
- 3
- Bathrooms
- 2
- Sqft. of Residence
- 1,989
- Listing Area
- SILVER SPRINGS SEC 3 LOT 60
- Year Built
- 1991
- Days on Market
- 56
- Status
- SOLD
Property Description
Must see custom-built brick ranch in popular Silver Springs! Center Grove School system. Split bedroom floor plan. Hardwood floors, beautiful great room with gas fireplace, cathedral ceilings and skylights. Separate dining room with tray ceiling. Large eat-in kitchen with custom cabinets including appliance garage, Lazy Susan, and center island. Reverse osmosis water system, large walk-in pantry. All-season sun room with access from great room and french door access from master bedroom, leading out to large deck. Master suite has tray ceiling, huge 6' x 15' walk-in closet, jacuzzi garden tub, dual sinks and separate shower. New carpeting in 2nd and 3rd bedrooms. New stove, microwave and AC in 2017. New roof 2016.
Additional Information
- Foundation
- Crawl Space
- Number of Fireplaces
- 1
- Fireplace Description
- Gas Log, Great Room
- Stories
- One
- Architecture
- Ranch
- Equipment
- Smoke Detector, Water Purifier, Water-Softener Owned
- Interior
- Attic Pull Down Stairs, Cathedral Ceiling(s), Walk-in Closet(s), Hardwood Floors, Screens Complete, Skylight(s)
- Lot Information
- Street Lights, Suburban, Tree Mature
- Acres
- 0.35
- Heat
- Forced Air
- Fuel
- Gas
- Cooling
- Central Air
- Utility
- Cable Available, Cable Connected, High Speed Internet Avail
- Water Heater
- Gas
- Financing
- Conventional, Conventional, FHA, VA
- Appliances
- Electric Cooktop, Dishwasher, Disposal, MicroHood, Refrigerator, Free-Standing Freezer
- Mandatory Fee Includes
- Entrance Common, Maintenance, Snow Removal
- Semi-Annual Taxes
- $927
- Garage
- Yes
- Garage Parking Description
- Attached
- Garage Parking
- Garage Door Opener, Finished Garage
- Region
- White River
- Neighborhood
- SILVER SPRINGS SEC 3 LOT 60
- School District
- Center Grove Community
- Areas
- Foyer Small, Laundry Room Main Level
- Master Bedroom
- Closet Walk in, Shower Stall Full, Sinks Double, Tub Whirlpool
- Porch
- Deck Main Level
- Eating Areas
- Breakfast Room, Formal Dining Room
Mortgage Calculator
Listing courtesy of Keller Williams Indy Metro S. Selling Office: Keller Williams Indy Metro S.
Information Deemed Reliable But Not Guaranteed. © 2024 Metropolitan Indianapolis Board of REALTORS®
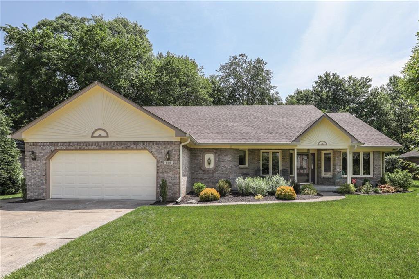
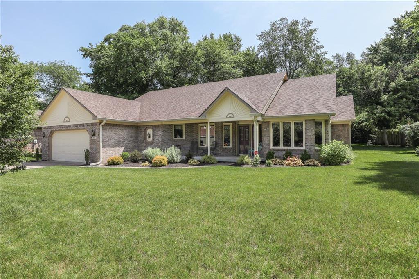
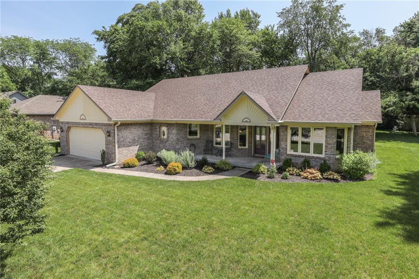
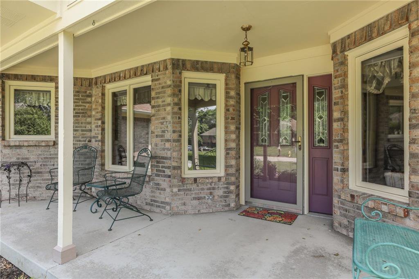

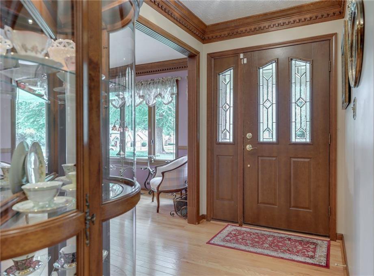
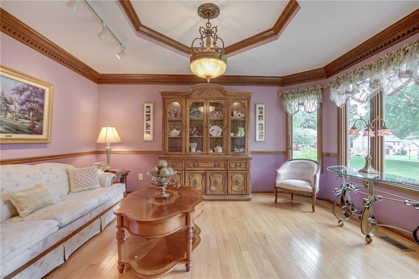
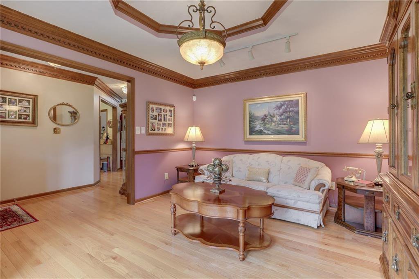
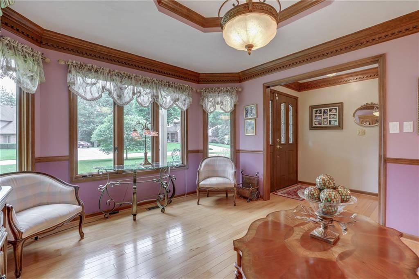
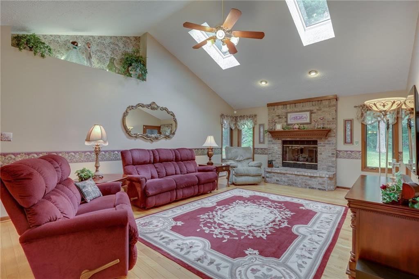
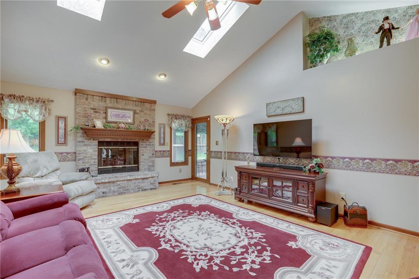


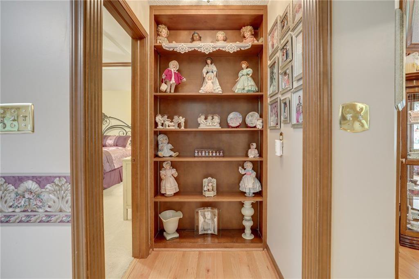
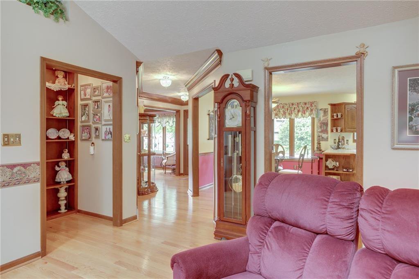
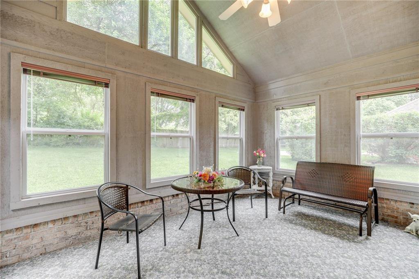
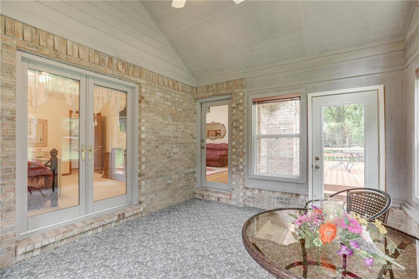

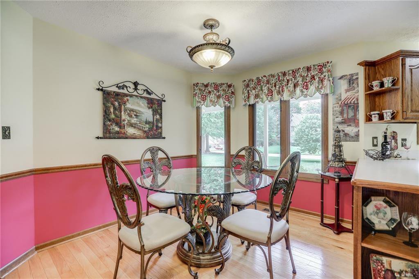
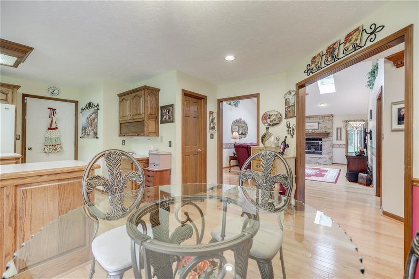
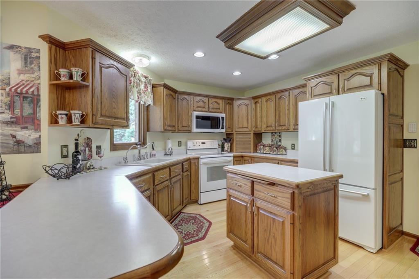
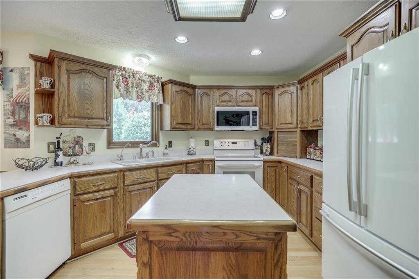
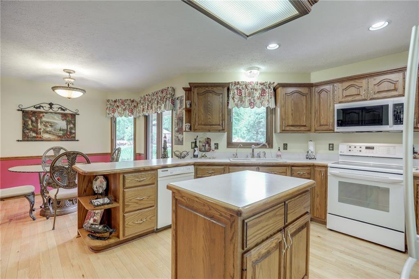
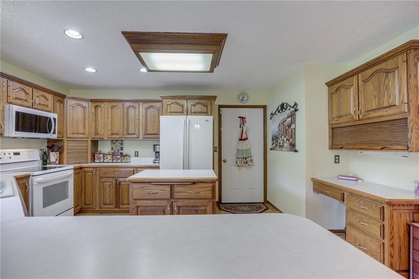

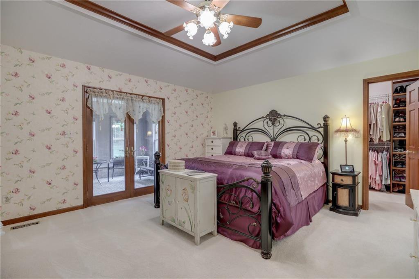
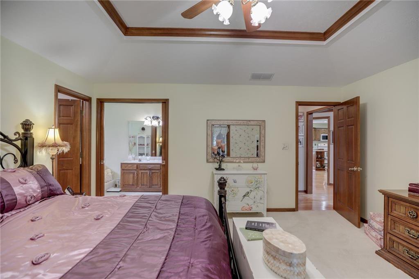
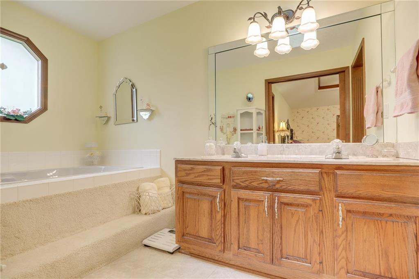
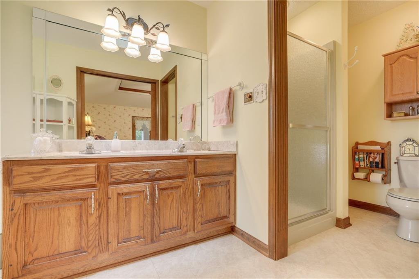
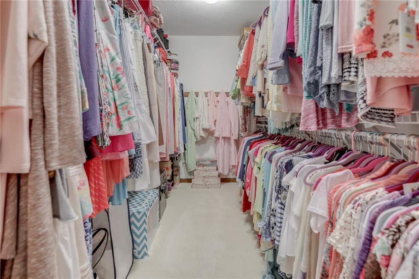
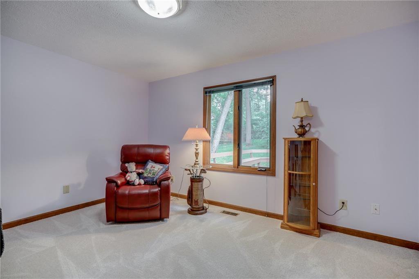
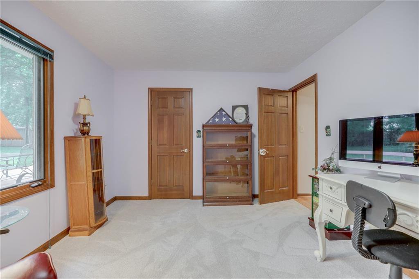
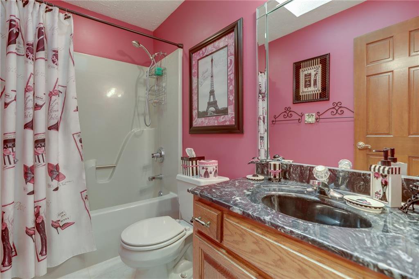
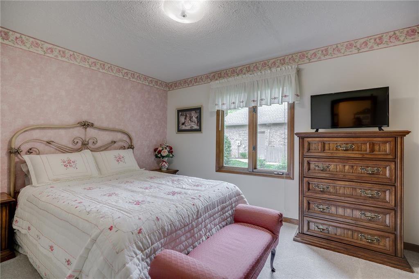
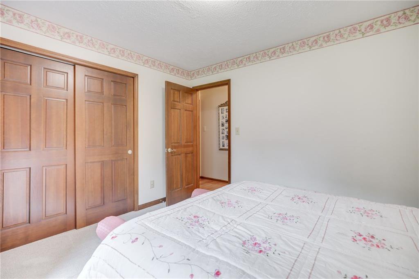
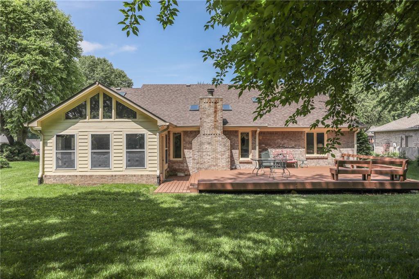

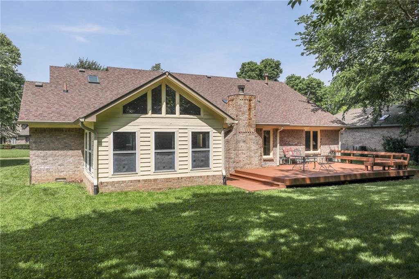
/u.realgeeks.media/indymlstoday/KellerWilliams_Infor_KW_RGB.png)