5 COVINGTON Street, Brownsburg, IN 46112
- $169,900
- 3
- BD
- 2
- BA
- 1,466
- SqFt
- Sold Price
- $169,900
- List Price
- $169,900
- Closing Date
- Aug 12, 2019
- Mandatory Fee
- $150
- Mandatory Fee Paid
- Annually
- MLS#
- 21646291
- Property Type
- Residential
- Bedrooms
- 3
- Bathrooms
- 2
- Sqft. of Residence
- 1,466
- Listing Area
- Thornburg, Section 1 LOT 50
- Year Built
- 1997
- Days on Market
- 63
- Status
- SOLD
Property Description
GREAT LOCATION IN SOUTH BROWNSBURG! Thornburg subdivision is walking distance to school campus, adjacent to B & O Trail and down the road from the future BBURG Dog Park! Features: NEW HVAC system June 2019, exterior painting June 2019, OPEN floor plan, master suite with double vanities & huge closet, oversized finished garage, large 15x14 eat in kitchen which opens up into the quality size 19x18 great room, WALK IN CLOSET ALL BEDROOMS, major kitchen appliances included, NEWER lighting and faucet fixtures, etc.... Nicely landscaped exterior features private deck/patio area, perennial plants and storage shed. Property sits on a corner home site & on a dead end street. MOVE IN READY! Financing fell through on last deal!
Additional Information
- Foundation
- Slab
- Fireplace Description
- None
- Stories
- One
- Architecture
- Ranch
- Equipment
- Network Ready, Multiple Phone Lines, Smoke Detector
- Interior
- Walk-in Closet(s), Screens Some, Windows Thermal, Windows Vinyl, Wood Work Painted
- Lot Information
- Corner, Curbs, Sidewalks, Storm Sewer
- Exterior Amenities
- Fence Partial, Storage
- Acres
- 0.27
- Heat
- Forced Air
- Fuel
- Gas
- Cooling
- Central Air, Attic Fan
- Utility
- Cable Available, Gas Connected, High Speed Internet Avail
- Water Heater
- Electric
- Financing
- Conventional, Conventional, FHA, VA
- Appliances
- Dishwasher, Electric Oven, Refrigerator
- Mandatory Fee Includes
- Association Home Owners, Maintenance, ParkPlayground, Management, Snow Removal
- Semi-Annual Taxes
- $710
- Garage
- Yes
- Garage Parking Description
- Attached
- Garage Parking
- Garage Door Opener, Finished Garage, Storage Area, Other
- Region
- Lincoln
- Neighborhood
- Thornburg, Section 1 LOT 50
- School District
- Brownsburg Community
- Areas
- Foyer Small, Laundry in Unit, Other
- Master Bedroom
- Closet Walk in, TubFull with Shower, See Remarks
- Porch
- Deck Main Level, Covered Porch
- Eating Areas
- Dining Combo/Kitchen, Other Eating Area
Mortgage Calculator
Listing courtesy of RE/MAX Advanced Realty. Selling Office: Berkshire Hathaway Home.
Information Deemed Reliable But Not Guaranteed. © 2024 Metropolitan Indianapolis Board of REALTORS®
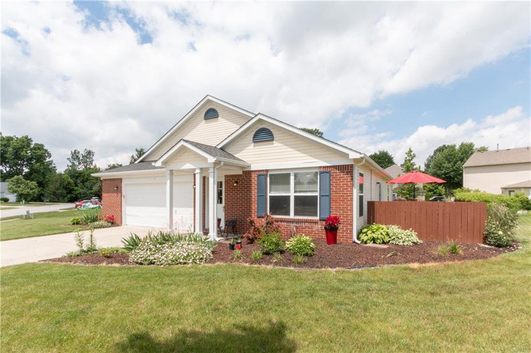
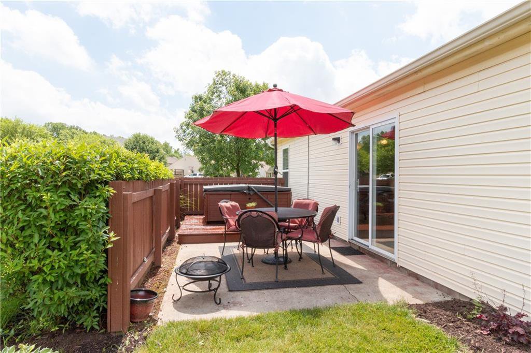
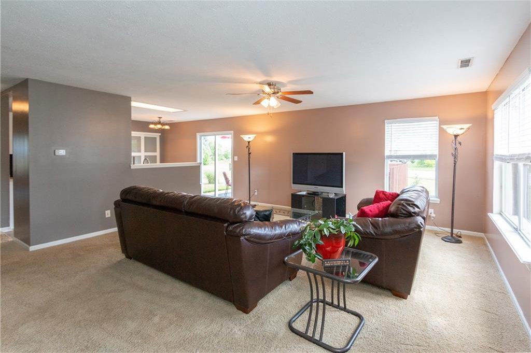
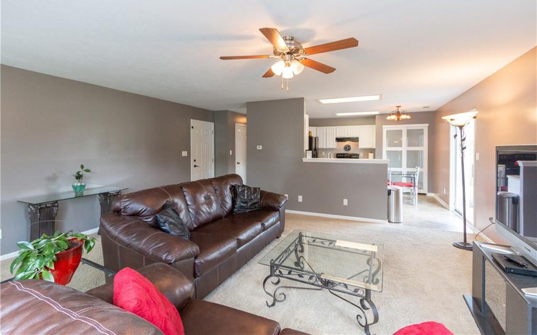
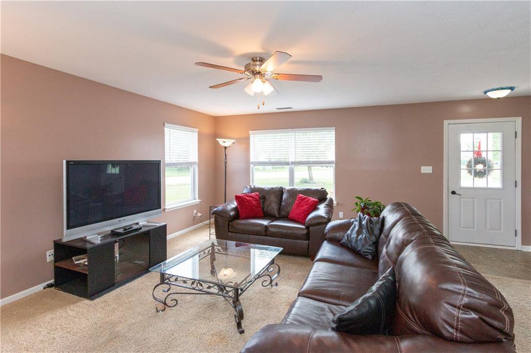
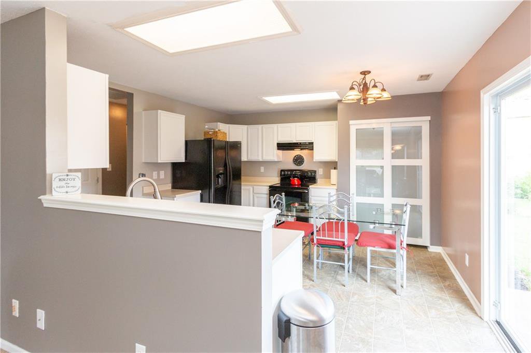
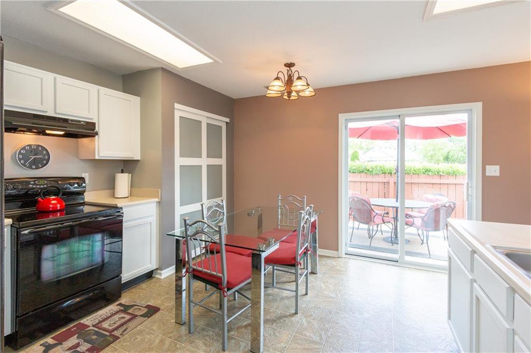
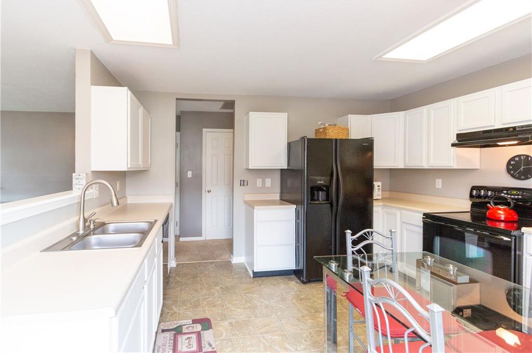
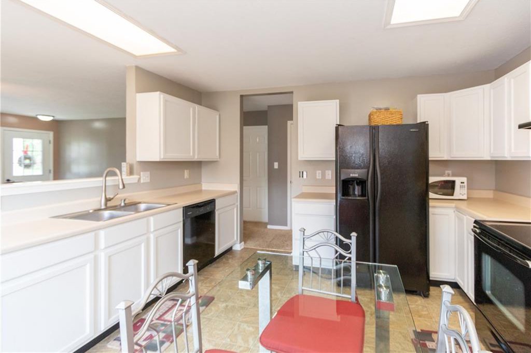
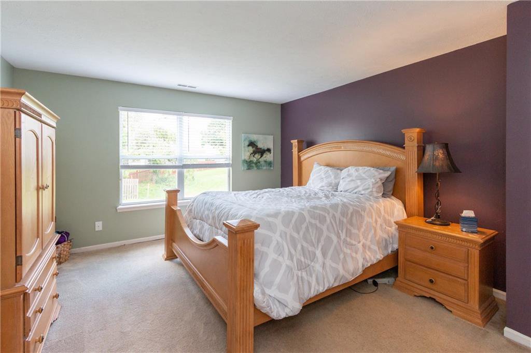
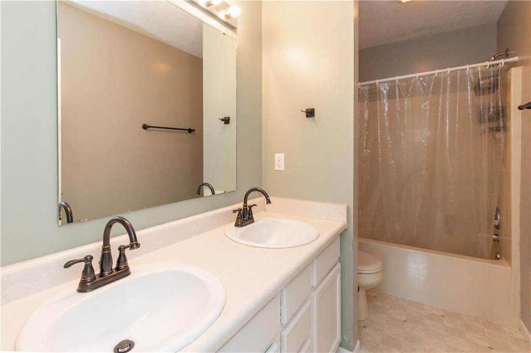
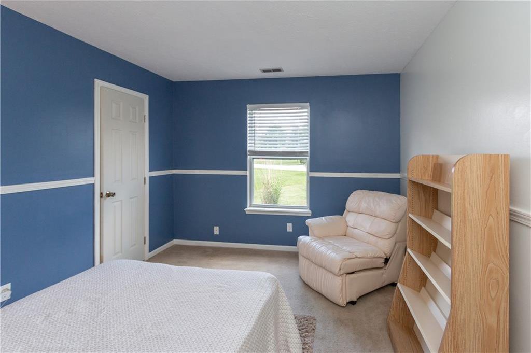
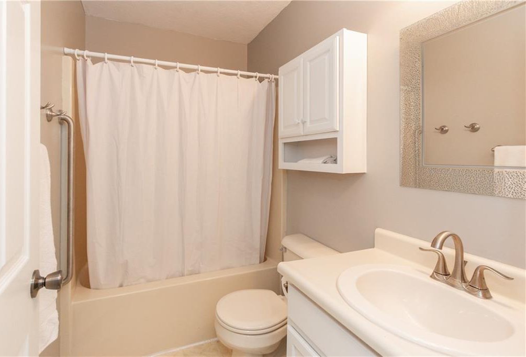
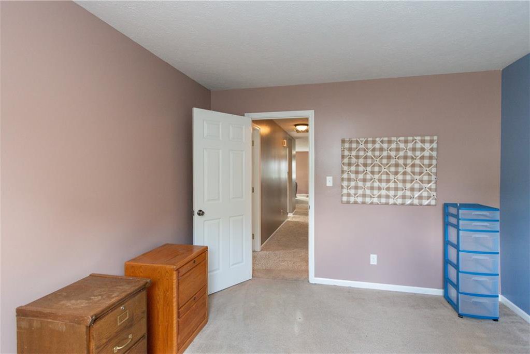
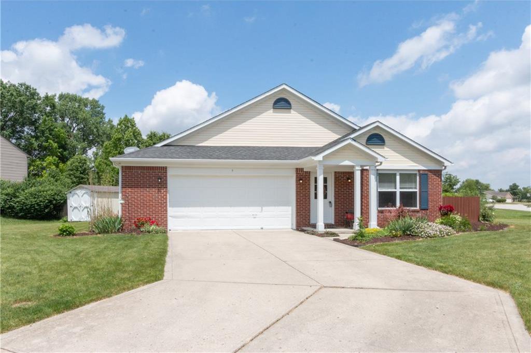
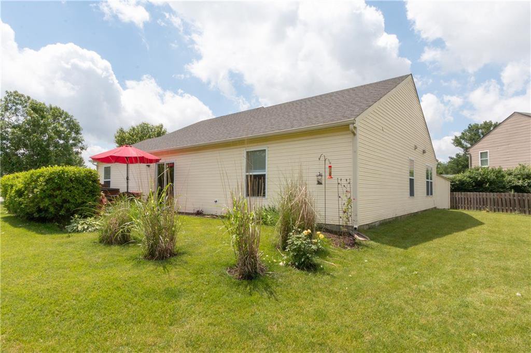
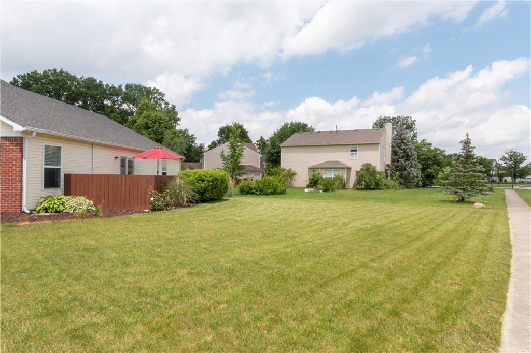
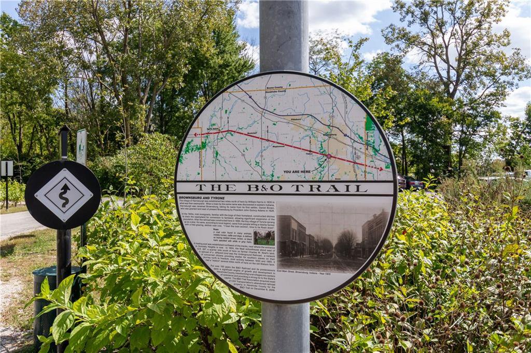
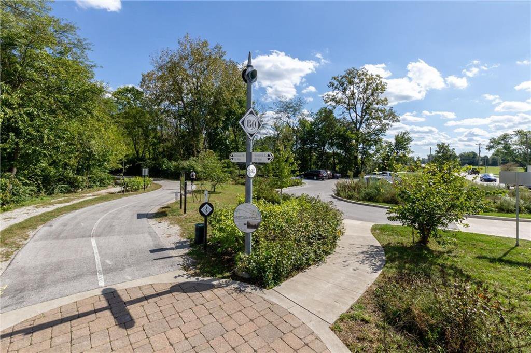
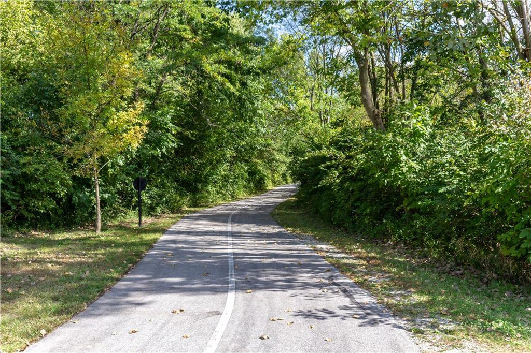
/u.realgeeks.media/indymlstoday/KellerWilliams_Infor_KW_RGB.png)