4680 RUNNING BROOK Terrace, Greenwood, IN 46143
- $415,000
- 4
- BD
- 4
- BA
- 3,337
- SqFt
- Sold Price
- $415,000
- List Price
- $424,900
- Closing Date
- Aug 23, 2019
- Mandatory Fee
- $400
- Mandatory Fee Paid
- Annually
- MLS#
- 21646318
- Property Type
- Residential
- Bedrooms
- 4
- Bathrooms
- 4
- Sqft. of Residence
- 3,337
- Listing Area
- LOT #113, SECTION 4 BRENTRIDGE ESTATES
- Year Built
- 1989
- Days on Market
- 73
- Status
- SOLD
Property Description
LIVE LIKE A HOLLYWOOD MOVIE STAR! SPECTACULAR AND SPACIOUS CUSTOM BUILT TWO STORY IN PRESTIGIOUS BRENTRIDGE ESTATES WITH WALK OUT BASEMENT AND GORGEOUS SPARKLING SHIMMERING HEATED INGROUND POOL WITH DIVING BOARD! MONSTROUS BRICK PATIO WITH PROFESSIONAL LANDSCAPING INCLUDING PERENNIAL FLOWER BEDS WITH WROUGHT IRON FENCING! THREE HUGE BEDROOMS, GIGANTIC FOURTH BR, TWO ENTICING FULL BATHS AND TWO ROOMY HALF BATHS! FABULOUS UPDATED KITCHEN, WITH LOADS OF BEAUTIFUL RAISED PANEL CABINETS, YARDS OF NATURALLY BEAUTIFUL GRANITE COUNTERTOPS, BREAKFAST BAR, ALL APPLIANCES, AND BUILT-IN TV TO ENJOY WITH YOUR MORNING COFFEE! MASTER BEDROOM FEATURES TRAYED CEILING, GENEROUS WALK-IN, AND LUXURIOUS BATH W/DOUBLE SINK VANITY! DON'T WAIT, IT'LL BE GONE!!
Additional Information
- Basement Sqft
- 943
- Basement
- Finished Ceiling, Finished, Partial, Walk Out
- Foundation
- Concrete Perimeter
- Number of Fireplaces
- 1
- Fireplace Description
- Gas Log, Great Room
- Stories
- Two
- Architecture
- TraditonalAmerican
- Equipment
- Hot Tub, Smoke Detector, Sump Pump
- Interior
- Built In Book Shelves, Cathedral Ceiling(s), Tray Ceiling(s), Walk-in Closet(s), Hardwood Floors, Wet Bar
- Lot Information
- Curbs, Sidewalks, Street Lights, Tree Mature
- Exterior Amenities
- Driveway Concrete, Fence Full Rear, In Ground Pool
- Acres
- 0.36
- Heat
- Forced Air
- Fuel
- Gas
- Cooling
- Central Air, Ceiling Fan(s)
- Utility
- Cable Available, Gas Connected
- Water Heater
- Gas
- Financing
- Conventional, Conventional, FHA, VA
- Appliances
- Gas Cooktop, Dishwasher, Disposal, MicroHood, Oven, Refrigerator
- Mandatory Fee Includes
- Association Home Owners, Entrance Common, Snow Removal
- Semi-Annual Taxes
- $1,420
- Garage
- Yes
- Garage Parking Description
- Attached
- Garage Parking
- Garage Door Opener, Finished Garage, Side Load Garage, Storage Area, Workshop
- Region
- White River
- Neighborhood
- LOT #113, SECTION 4 BRENTRIDGE ESTATES
- School District
- Center Grove Community
- Areas
- Foyer - 2 Story, Foyer Large, Laundry Room Main Level
- Master Bedroom
- Closet Walk in
- Porch
- Deck Main Level, Covered Porch
- Eating Areas
- Breakfast Room, Formal Dining Room, Separate Room
Mortgage Calculator
Listing courtesy of Carpenter, REALTORS®. Selling Office: Carpenter, REALTORS®.
Information Deemed Reliable But Not Guaranteed. © 2024 Metropolitan Indianapolis Board of REALTORS®
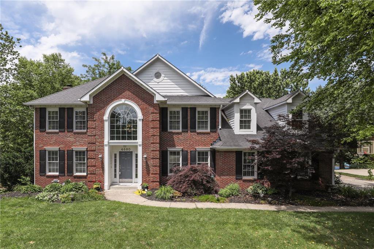
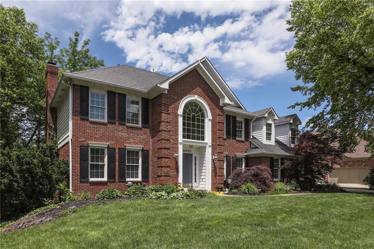
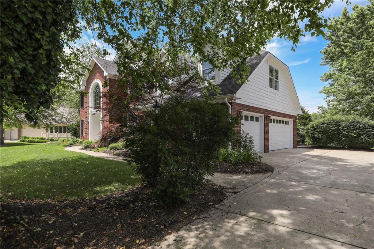
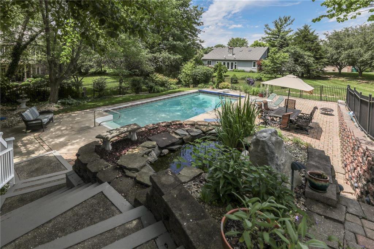
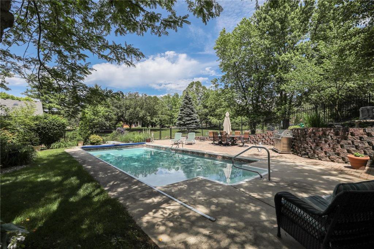
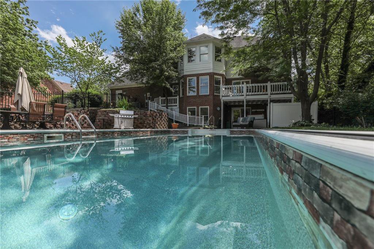
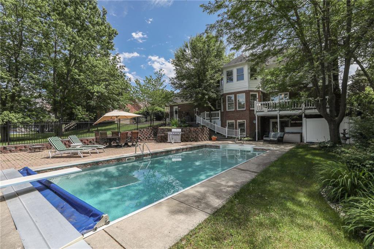
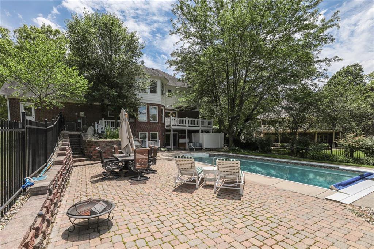
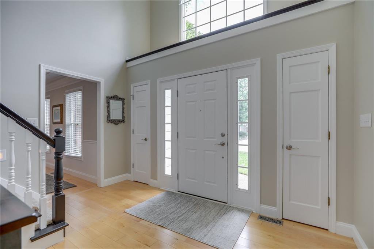
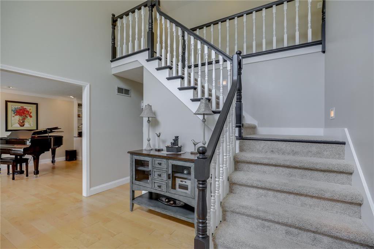
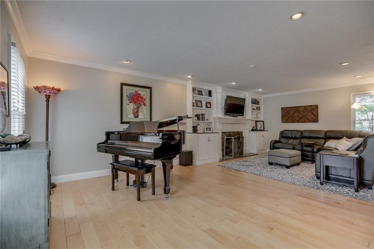
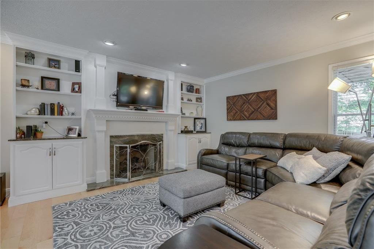
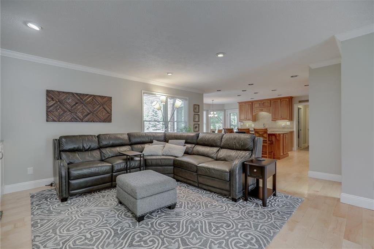
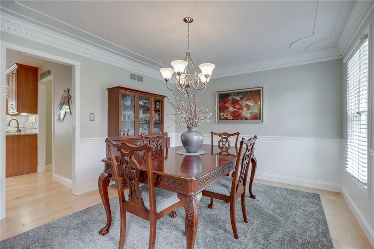
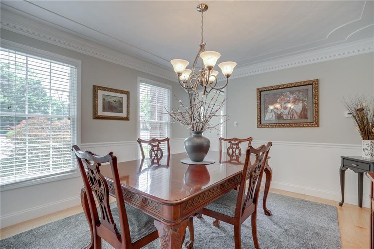
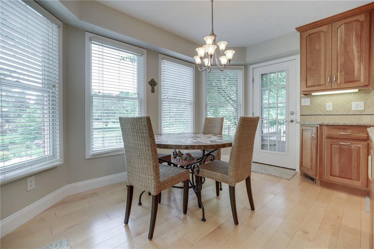

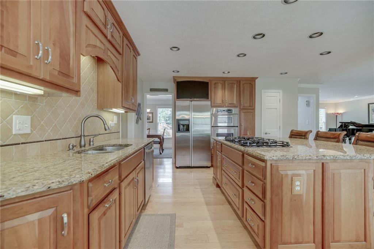
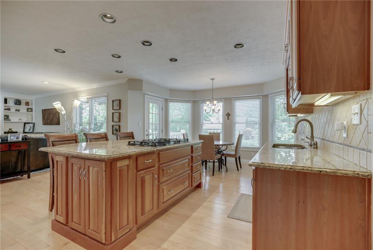
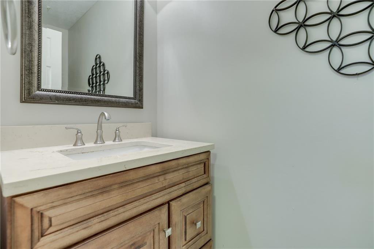
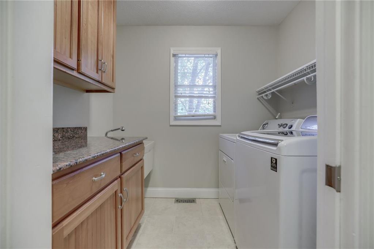
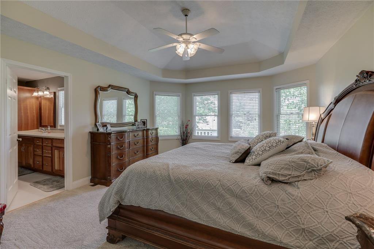
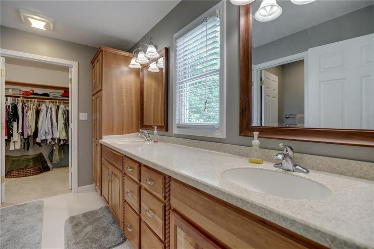
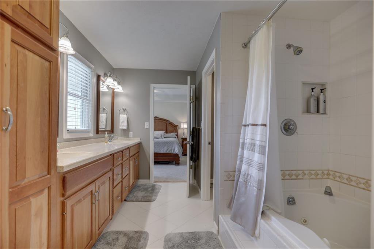
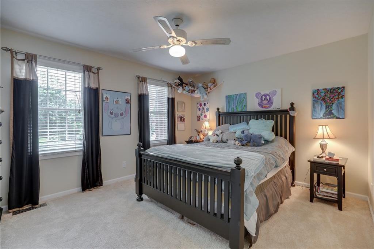
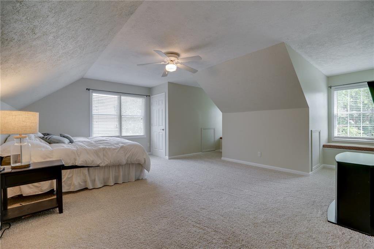
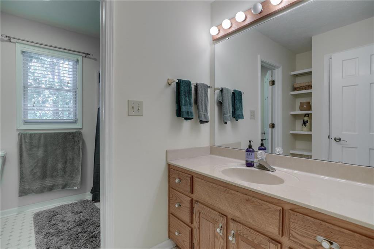
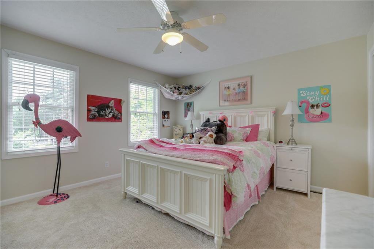
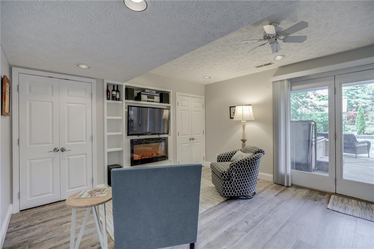
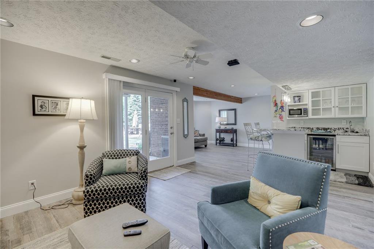
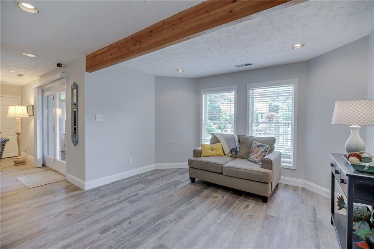
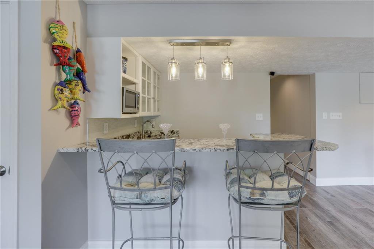
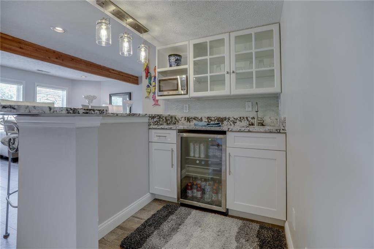
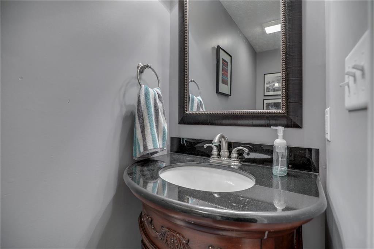
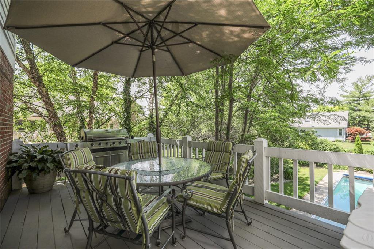
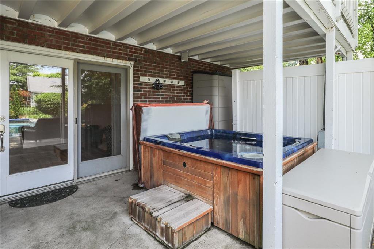
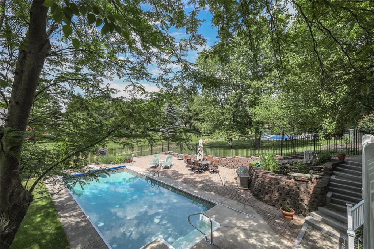
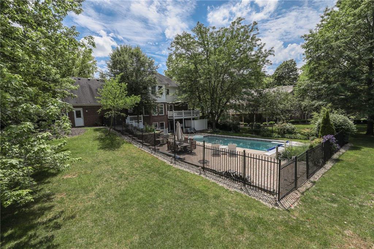
/u.realgeeks.media/indymlstoday/KellerWilliams_Infor_KW_RGB.png)