10803 Lakeview Drive, Carmel, IN 46033
- $390,000
- 4
- BD
- 3
- BA
- 4,238
- SqFt
- Sold Price
- $390,000
- List Price
- $399,000
- Closing Date
- Nov 21, 2019
- Mandatory Fee
- $418
- Mandatory Fee Paid
- Annually
- MLS#
- 21646326
- Property Type
- Residential
- Bedrooms
- 4
- Bathrooms
- 3
- Sqft. of Residence
- 4,238
- Listing Area
- ACREAGE .00, SECTION 5, TOWNSHIP 17, RANGE 4, THE WOODLANDS, SECTION 1, LOT PT 42
- Year Built
- 1978
- Days on Market
- 162
- Status
- SOLD
Property Description
Lucky you! Impeccably maintained 4 bedroom on 5-acre lake with almost 1/2 acre of landscaped blooming beauty. Enjoy the views from the great room, office, kitchen, den, master & more! Sit on the deck, the dock, patio or master balcony. Newly tiled foyer, newer hardwds in dining rm, laminate in kitchen & 1st floor laundry. Light and airy living room with vaulted ceiling. Step-down great room w/ dramatic floor to ceiling, wall-to-wall stone wood-burning fireplace, beams, wet bar. Kitchen with granite island/bk bar & counters, tiled backsplash. Did I mention the 3-car side-load garage? Hot tub? Or the huge family rooms in the bsmt? Most wndws were replaced with Pella thermals. Comty pool/ tennis just steps away. Premier but private location.
Additional Information
- Basement Sqft
- 1498
- Basement
- Finished
- Foundation
- Concrete Perimeter, Full
- Number of Fireplaces
- 1
- Fireplace Description
- Great Room, Masonry, Woodburning Fireplce
- Stories
- Two
- Architecture
- TraditonalAmerican
- Equipment
- CO Detectors, Gas Grill, Hot Tub, Smoke Detector, Sump Pump, Surround Sound, Theater Equipment, Programmable Thermostat, Water-Softener Owned
- Interior
- Attic Access, Built In Book Shelves, Walk-in Closet(s), Hardwood Floors, Windows Thermal, Wood Work Stained
- Lot Information
- Dock Owned, Lakefront, Sidewalks, Tree Mature
- Exterior Amenities
- Driveway Asphalt, Pool Community, Tennis Community
- Acres
- 0.47
- Heat
- Forced Air, Heat Pump, Humidifier
- Fuel
- Electric
- Cooling
- Central Air, Attic Fan, Heat Pump
- Utility
- Cable Connected, Gas Available, High Speed Internet Avail
- Water Heater
- Electric
- Financing
- Conventional, Conventional
- Appliances
- Electric Cooktop, Dishwasher, Dryer, Disposal, Microwave, Electric Oven, Convection Oven, Bar Fridge, Refrigerator, Washer
- Mandatory Fee Includes
- Association Home Owners, Clubhouse, Entrance Common, ParkPlayground, Pool, Snow Removal, Tennis Court(s)
- Semi-Annual Taxes
- $1,826
- Garage
- Yes
- Garage Parking Description
- Attached
- Garage Parking
- Garage Door Opener, Guest Parking Premises, Guest Street Parking, Side Load Garage
- Region
- Clay
- Neighborhood
- ACREAGE .00, SECTION 5, TOWNSHIP 17, RANGE 4, THE WOODLANDS, SECTION 1, LOT PT 42
- School District
- Carmel Clay Schools
- Areas
- Bath Sinks Double Main, Great Room - 2 Story, Living Room Formal, Laundry Room Main Level
- Porch
- Balcony, Deck Main Level
- Eating Areas
- Formal Dining Room
Mortgage Calculator
Listing courtesy of F.C. Tucker Company. Selling Office: CENTURY 21 Scheetz.
Information Deemed Reliable But Not Guaranteed. © 2024 Metropolitan Indianapolis Board of REALTORS®
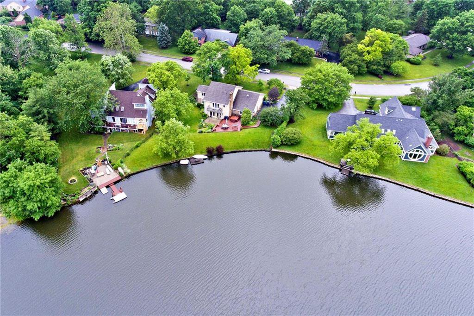
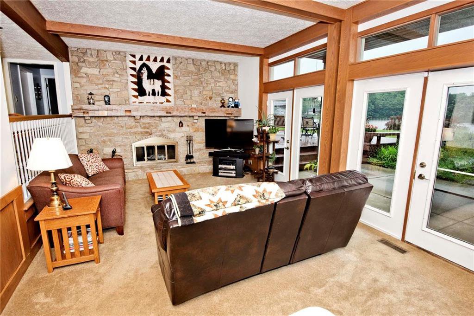
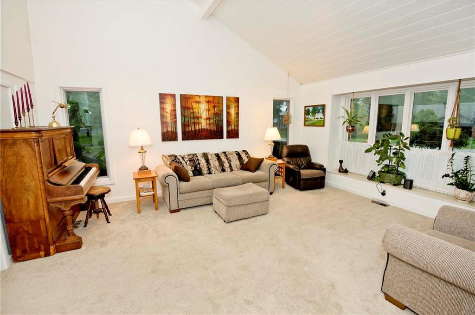
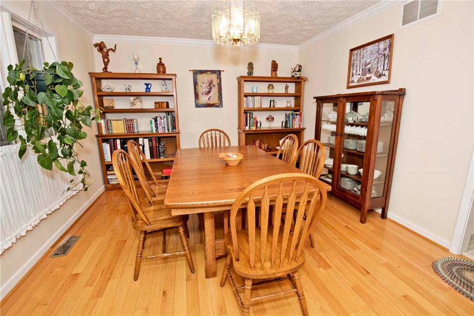
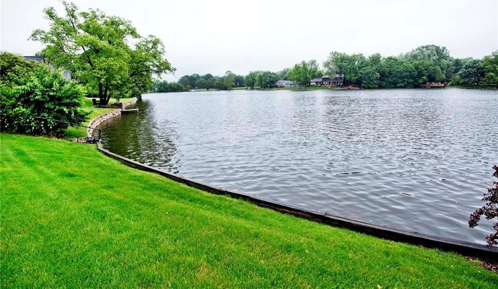
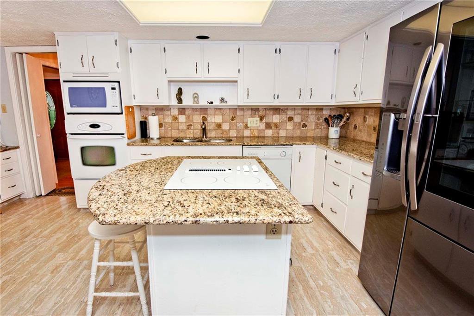
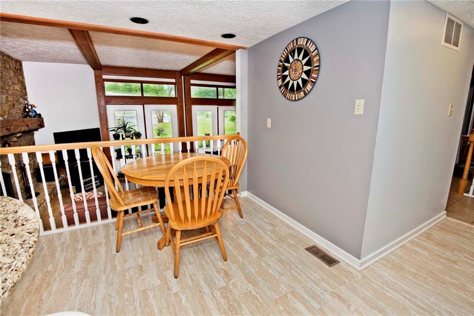
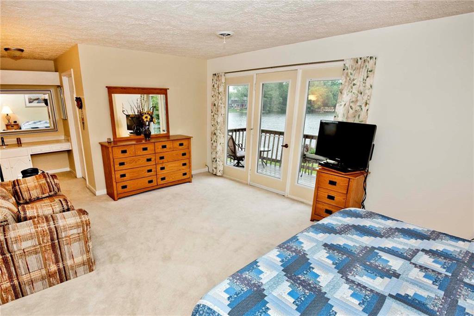
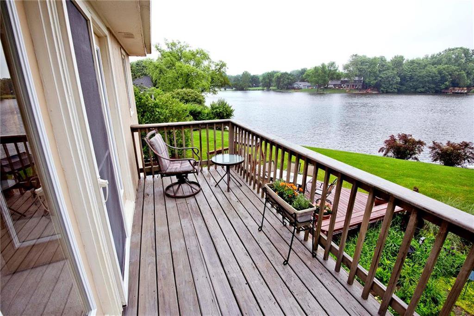
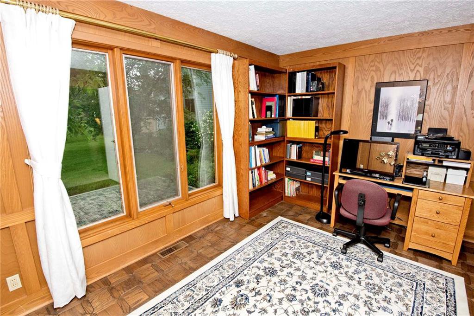
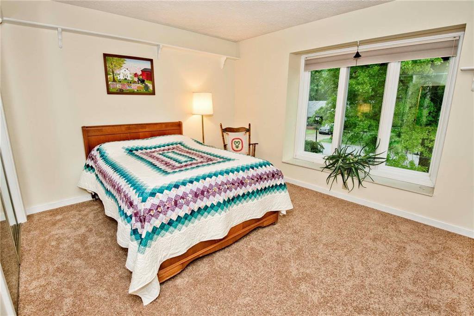
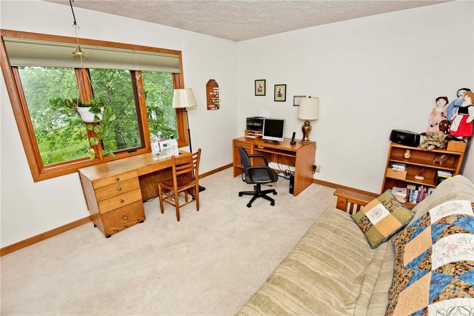
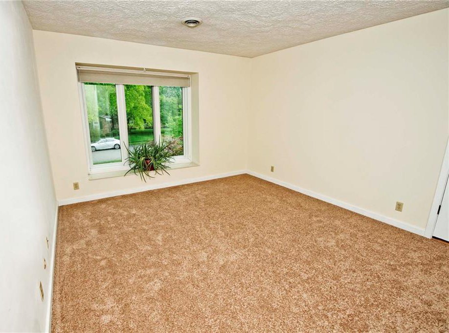
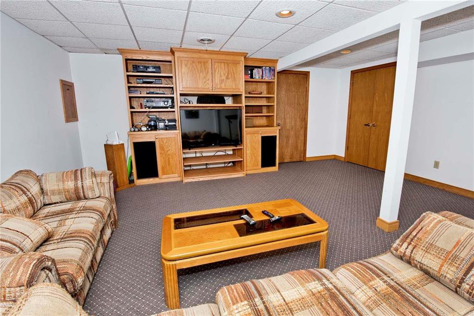
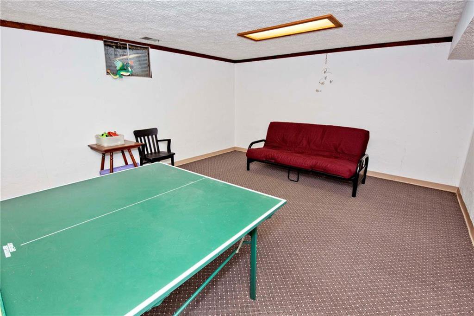
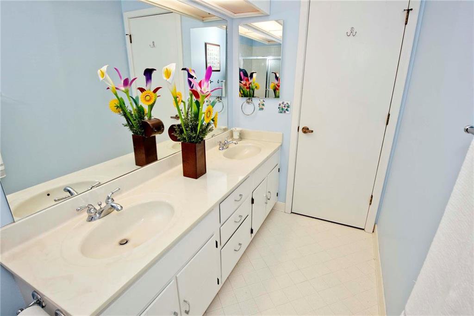
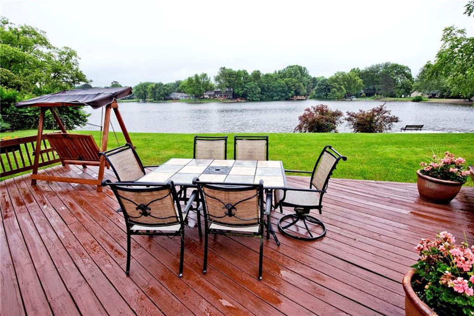
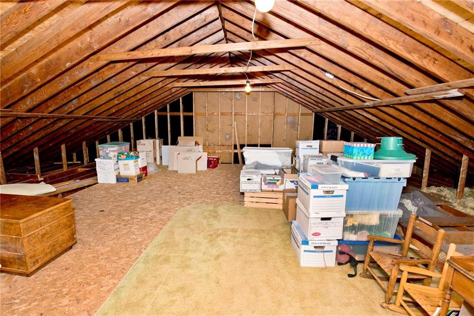
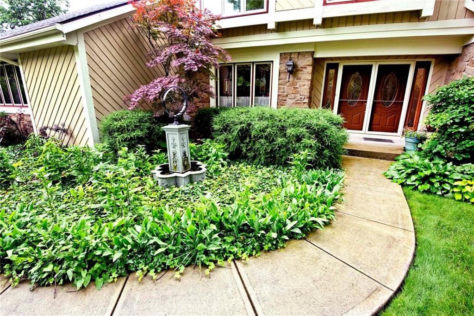
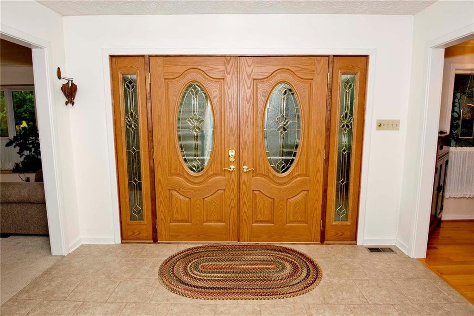
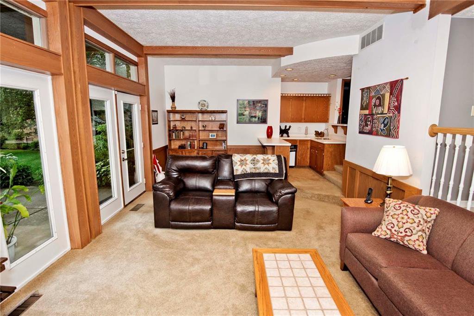
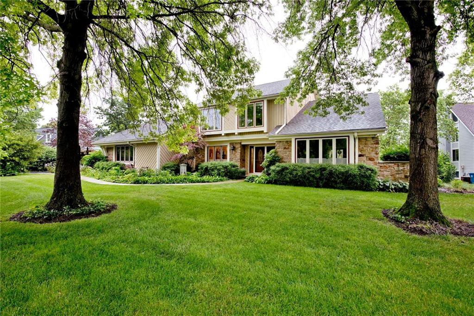
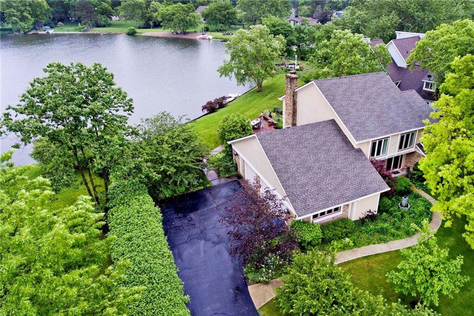
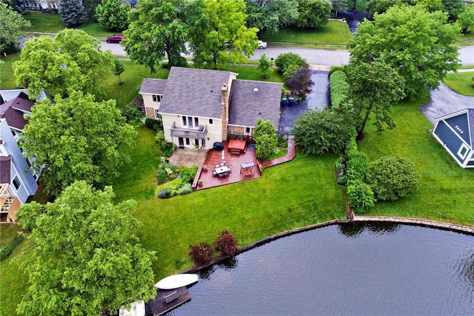
/u.realgeeks.media/indymlstoday/KellerWilliams_Infor_KW_RGB.png)