5119 Huntington Drive, Carmel, IN 46033
- $350,000
- 4
- BD
- 3
- BA
- 3,574
- SqFt
- Sold Price
- $350,000
- List Price
- $364,900
- Closing Date
- Nov 15, 2019
- Mandatory Fee
- $230
- Mandatory Fee Paid
- Annually
- MLS#
- 21646633
- Property Type
- Residential
- Bedrooms
- 4
- Bathrooms
- 3
- Sqft. of Residence
- 3,574
- Listing Area
- ACREAGE .29, SECTION 4, TOWNSHIP 17, RANGE 4, KINGSWOOD, SECTION 3, LOT 121
- Year Built
- 1990
- Days on Market
- 156
- Status
- SOLD
Property Description
LOCATION! LOCATION! LOCATION! This is ideal! Come FALL in Love w/this Immaculate & well-maintained, one-owner home in Popular Kingswood of Carmel. Over 2600 sf, this 4 BR/2.5 BA home w/spacious finished basement & walk-in attic, 2.5 car sideload garage is ready for you! Gather in light & bright Eat-in Kitchen, granite counters, S/S slate refrigerator, Bosch DW, gleaming REAL HW floors, JennAir cooktop in island. Spacious GR w/built-Ins & brick FP. Separate DR & LR/office. Spacious MBR has vaulted ceilings, ceiling fan. MBA has dbl sinks, garden tub, skylight, shower & huge WI closet. Two level Deck overlooks mature trees & perennials. Level Driveway..great for playing. Updates: 2019-Newly painted cabinets, & exterior siding + SEE A-A NOTES.
Additional Information
- Basement Sqft
- 1012
- Basement
- Finished Ceiling, Finished, Partial
- Foundation
- Block, Partial
- Number of Fireplaces
- 1
- Fireplace Description
- Family Room
- Stories
- Two
- Architecture
- TraditonalAmerican
- Equipment
- Smoke Detector, Sump Pump
- Interior
- Attic Access, Built In Book Shelves, Vaulted Ceiling(s), Walk-in Closet(s), Hardwood Floors
- Lot Information
- Sidewalks, Tree Mature
- Acres
- 0.32
- Heat
- Forced Air
- Fuel
- Gas
- Cooling
- Central Air
- Water Heater
- Gas
- Financing
- Conventional, Conventional, VA, Other
- Appliances
- Electric Cooktop, Dishwasher, Down Draft, Disposal, Microwave, Electric Oven, Oven
- Mandatory Fee Includes
- Association Home Owners, Entrance Common, Insurance
- Semi-Annual Taxes
- $1,714
- Garage
- Yes
- Garage Parking Description
- Attached, Other
- Garage Parking
- Garage Door Opener, Finished Garage, Keyless Entry, Side Load Garage, Workshop
- Region
- Clay
- Neighborhood
- ACREAGE .29, SECTION 4, TOWNSHIP 17, RANGE 4, KINGSWOOD, SECTION 3, LOT 121
- School District
- Carmel Clay Schools
- Areas
- Foyer - 2 Story, Foyer Large, Laundry Room Main Level, Utility Room
- Master Bedroom
- Closet Walk in, Shower Stall Full, Sinks Double, Suite, Tub Full with Separate Shower
- Porch
- Deck Main Level, Porch Open
- Eating Areas
- Breakfast Room, Formal Dining Room, Separate Room
Mortgage Calculator
Listing courtesy of Indy HomeTeam Realty. Selling Office: F.C. Tucker Company.
Information Deemed Reliable But Not Guaranteed. © 2024 Metropolitan Indianapolis Board of REALTORS®
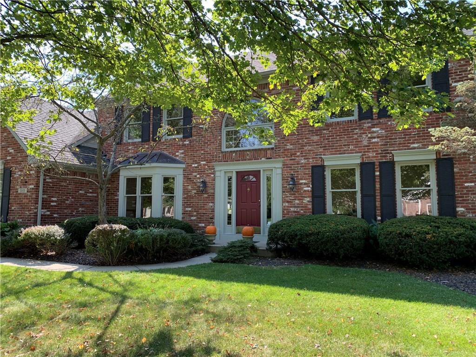
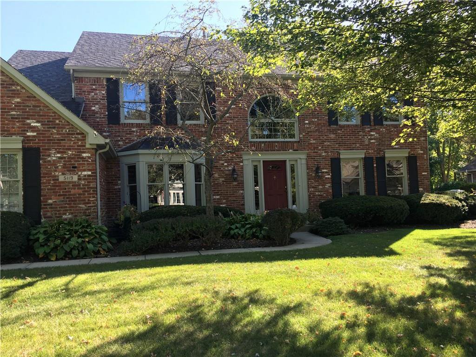
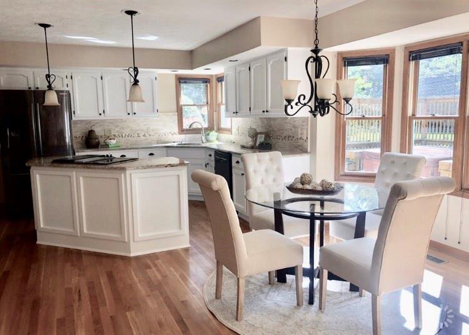
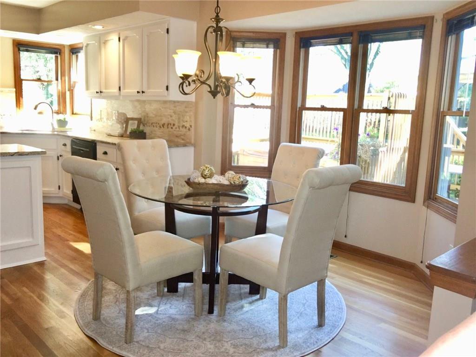
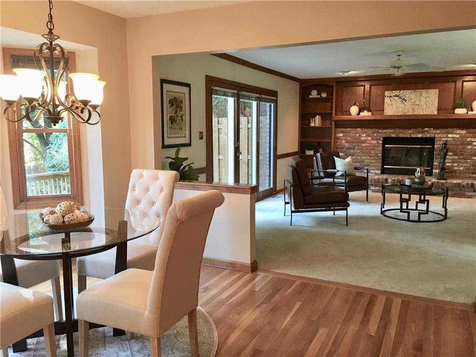
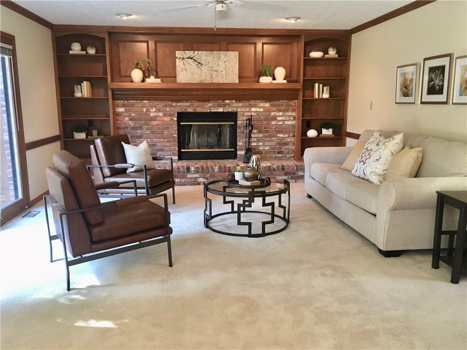
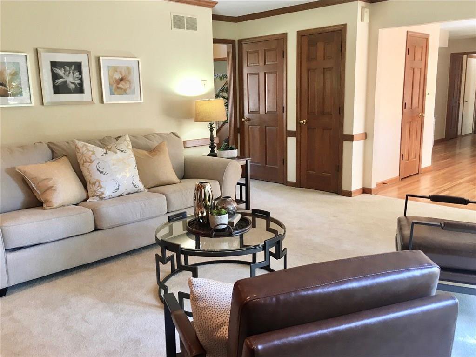
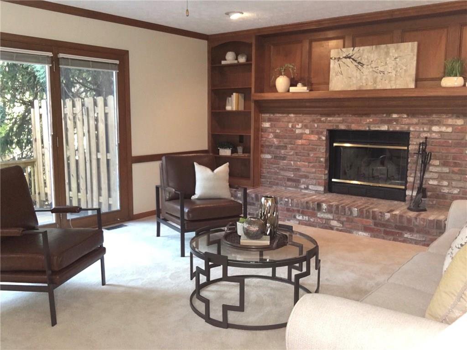
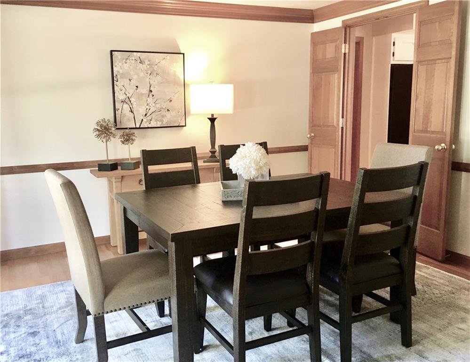
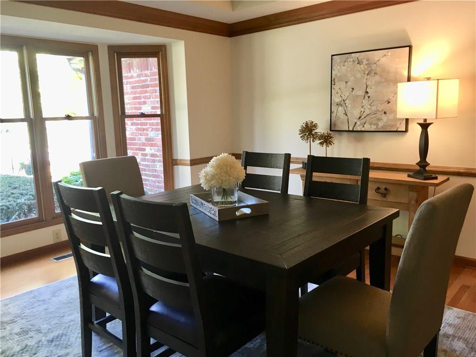
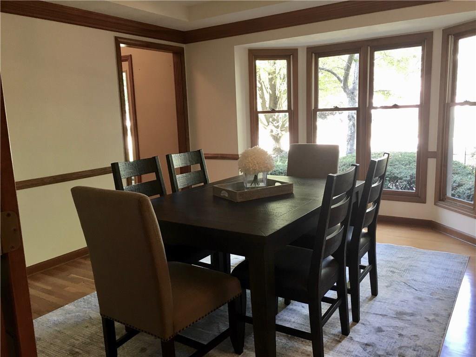


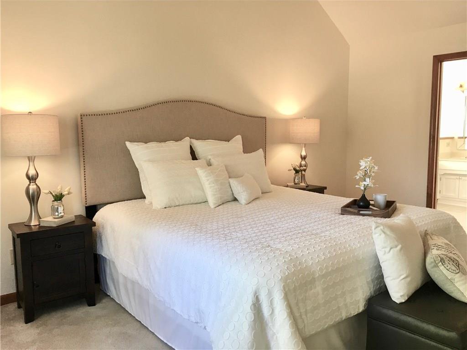
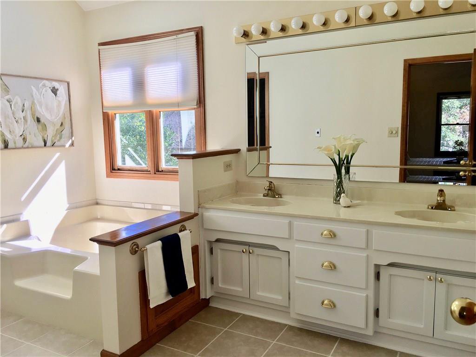
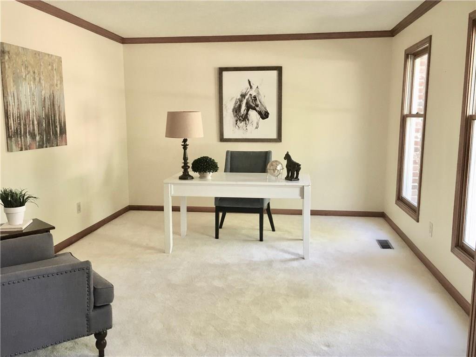
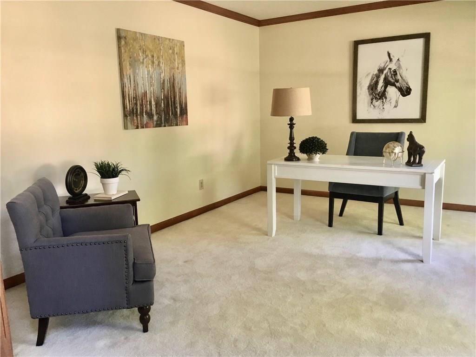
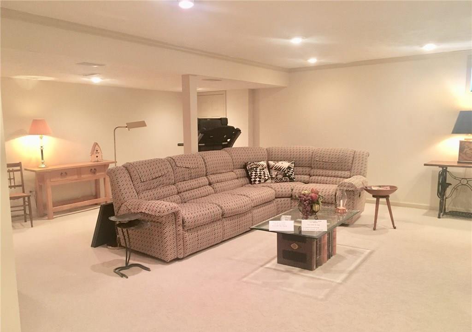
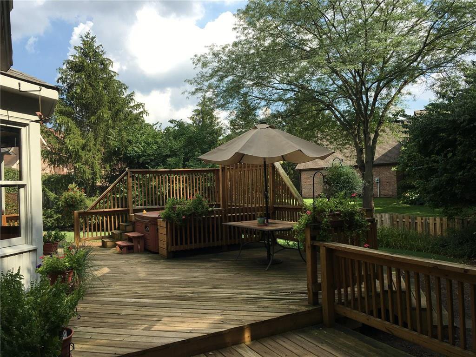
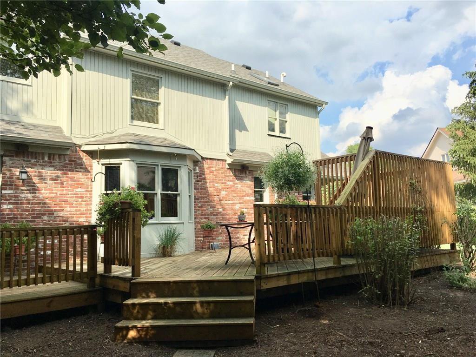
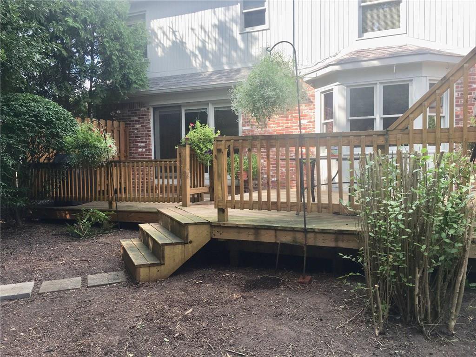
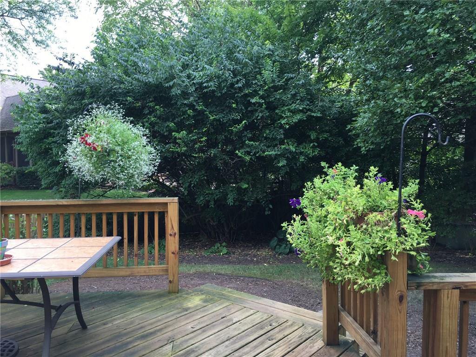
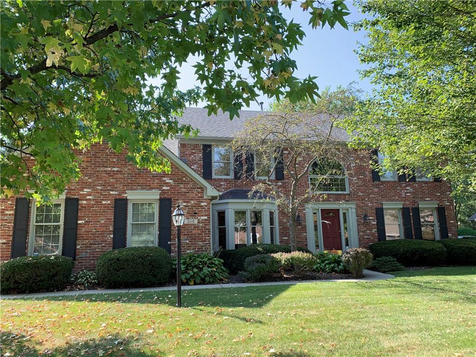
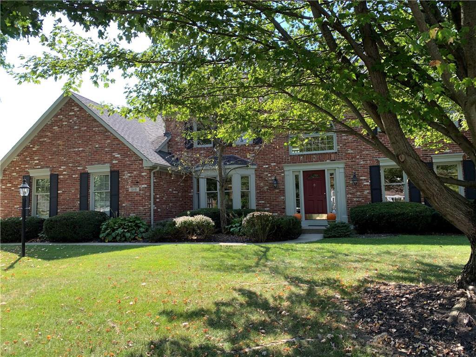
/u.realgeeks.media/indymlstoday/KellerWilliams_Infor_KW_RGB.png)