13244 Frogmore Street, Carmel, IN 46032
- $930,000
- 5
- BD
- 6
- BA
- 8,348
- SqFt
- Sold Price
- $930,000
- List Price
- $999,000
- Closing Date
- Apr 28, 2020
- Mandatory Fee
- $500
- Mandatory Fee Paid
- Quarterly
- MLS#
- 21650469
- Property Type
- Residential
- Bedrooms
- 5
- Bathrooms
- 6
- Sqft. of Residence
- 8,348
- Listing Area
- ACREAGE .43, SECTION 28, TOWNSHIP 18, RANGE 3, VILLAGE OF WESTCLAY, SECTION 9001, LOT 165, IRREGULAR SHAPE
- Year Built
- 2006
- Days on Market
- 260
- Status
- SOLD
Property Description
Exquisite replica Queen Anne Victorian from the late 1800's! Custom built with period details, w/ no expenses spared in this 8300 sq ft home! Large living room w/ Brazilian cherry hardwoods, built ins & soaring ceiling! Gourmet eat-in kitchen w/ tons of cabinet space, granite, & top notch Thermador appliances! Custom cabinetry throughout! Huge master suite w/ sitting room, claw foot tub, walk in shower, his/hers walk in closets! Basement w/ family room, wet bar, 5th bedroom, full bath, & redwood wine cellar! 3 season porch, wrap around porch, award winning Victorian gardens w/ vintage flowers from the 1800's! Sought after Village of West Clay w/ pools+ 3 work out centers, parks, trails, fishing ponds, restaurants & many shops! Must see!
Additional Information
- Basement Sqft
- 2622
- Basement
- Finished, Full
- Foundation
- Concrete Perimeter
- Number of Fireplaces
- 1
- Fireplace Description
- Gas Starter, Living Room
- Stories
- Two
- Architecture
- Victorian
- Equipment
- Gas Grill, Hot Tub, Security Alarm Monitored, Security Alarm Paid, Smoke Detector, Sump Pump, Surround Sound, WetBar, Water-Softener Owned
- Interior
- Attic Access, Raised Ceiling(s), Walk-in Closet(s), Hardwood Floors, Wet Bar, Wood Work Painted
- Lot Information
- Corner, Curbs, Sidewalks
- Exterior Amenities
- Driveway Concrete, Fence Complete, Pool Community, Irrigation System
- Acres
- 0.43
- Heat
- Forced Air
- Fuel
- Gas
- Cooling
- Central Air
- Utility
- Cable Available, Gas Connected, High Speed Internet Avail
- Water Heater
- Gas
- Financing
- Conventional, Conventional, VA
- Appliances
- Dishwasher, Dryer, Disposal, Microwave, Gas Oven, Oven, Double Oven, Refrigerator, Warming Drawer, Washer
- Mandatory Fee Includes
- Association Home Owners, Clubhouse, Exercise Room, Maintenance, ParkPlayground, Pool, Management, Putting Green, Snow Removal, Tennis Court(s)
- Semi-Annual Taxes
- $8,418
- Garage
- Yes
- Garage Parking Description
- Attached
- Garage Parking
- Garage Door Opener, Finished Garage, Heated, Service Door, Storage Area
- Region
- Clay
- Neighborhood
- ACREAGE .43, SECTION 28, TOWNSHIP 18, RANGE 3, VILLAGE OF WESTCLAY, SECTION 9001, LOT 165, IRREGULAR SHAPE
- School District
- Carmel Clay Schools
- Areas
- Living Room Formal, Laundry Room Main Level
- Master Bedroom
- Balcony, Closet Walk in, Shower Stall Full, Suite, Tub Whirlpool
- Porch
- Porch Open, Wrap Around Porch
- Eating Areas
- Breakfast Room, Formal Dining Room
Mortgage Calculator
Listing courtesy of F.C. Tucker Company. Selling Office: RE/MAX Ability Plus.
Information Deemed Reliable But Not Guaranteed. © 2024 Metropolitan Indianapolis Board of REALTORS®
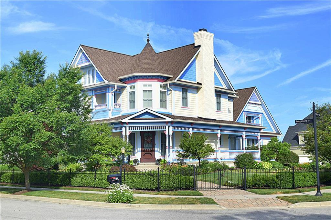
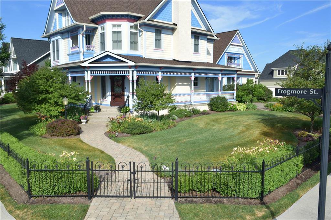
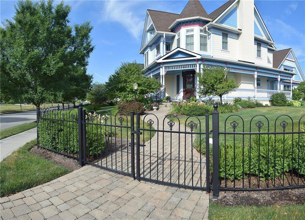
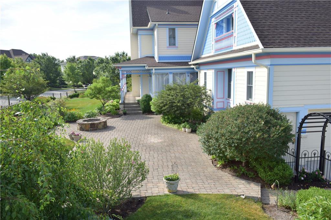
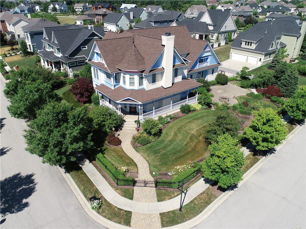
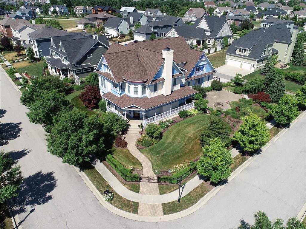
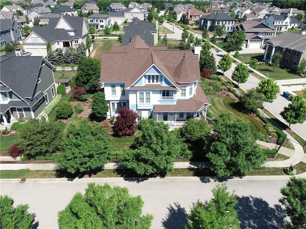
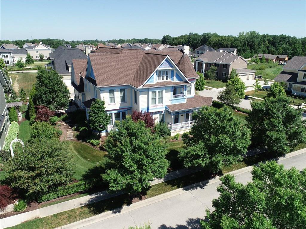
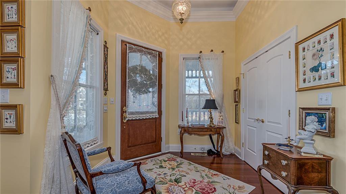
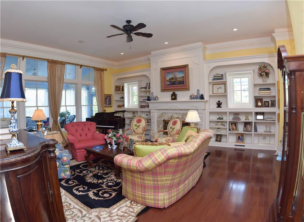
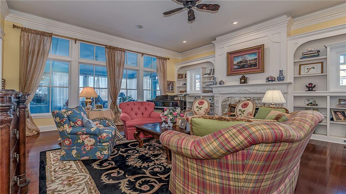
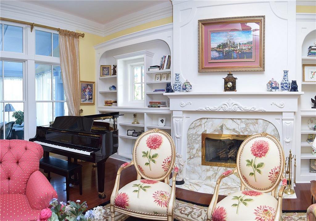
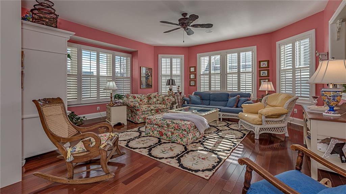
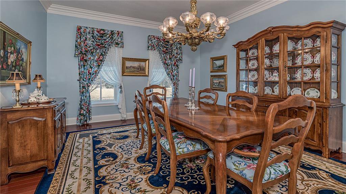
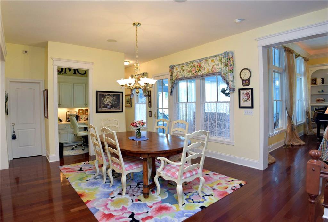
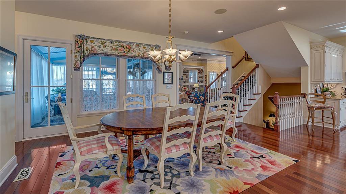
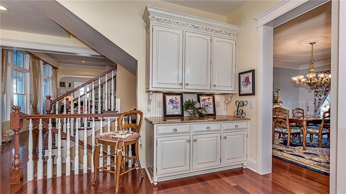
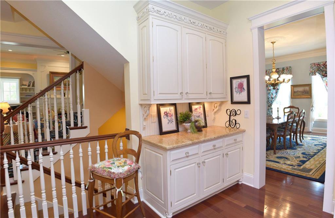
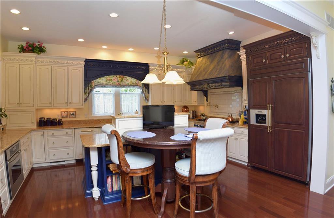
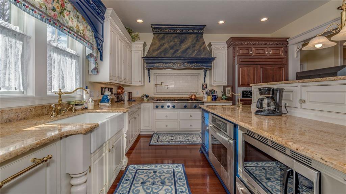
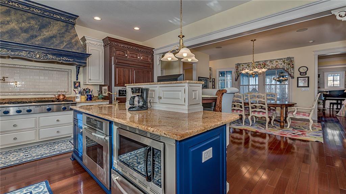
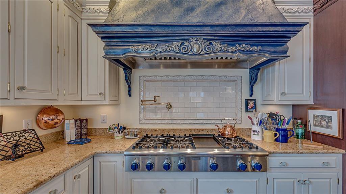
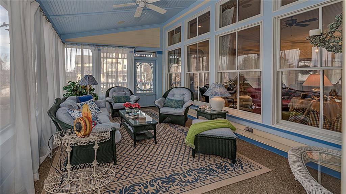
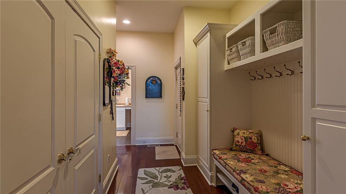
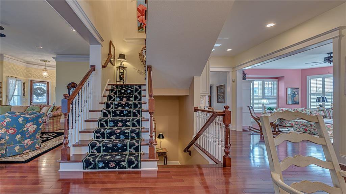
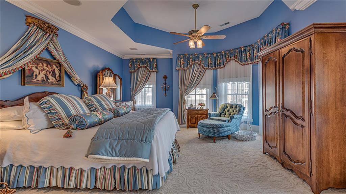
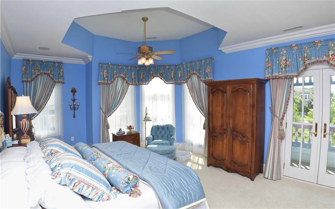
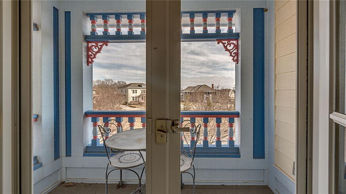
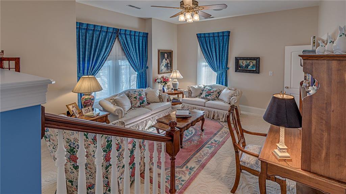
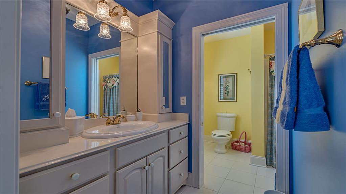
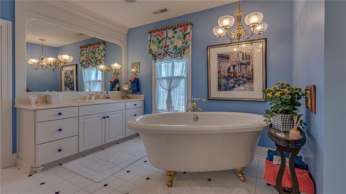
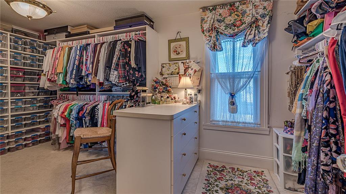
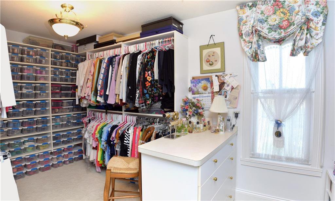
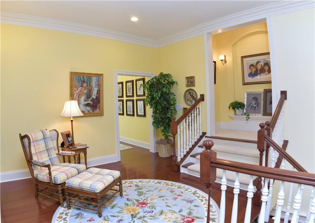
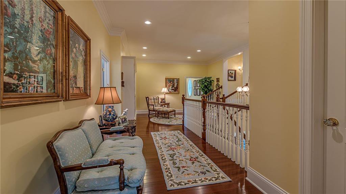
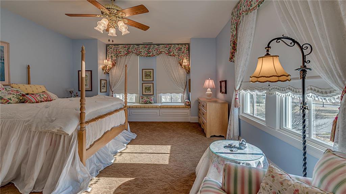
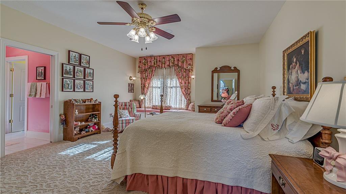
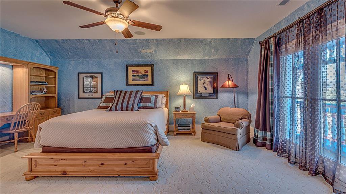
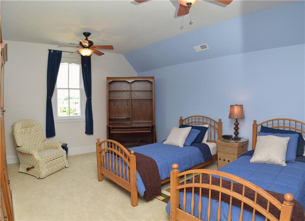
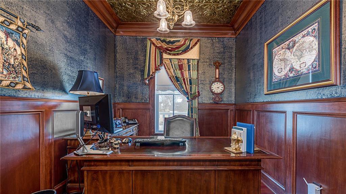
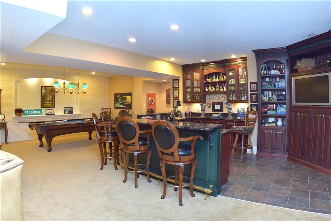
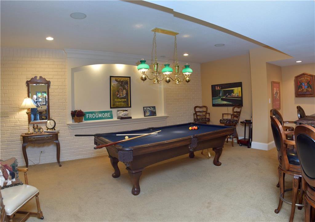
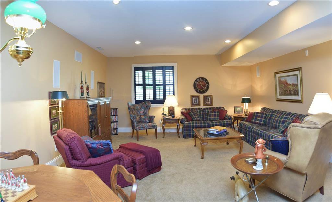
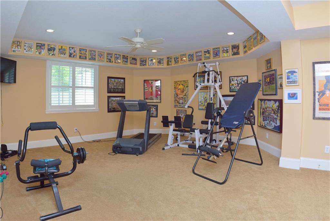
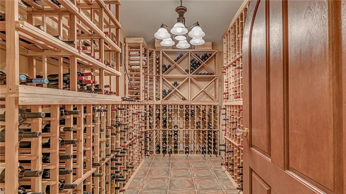
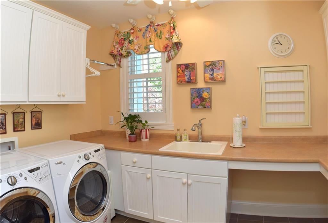
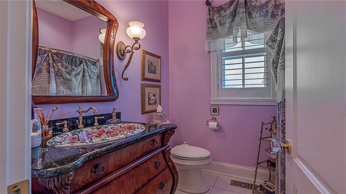
/u.realgeeks.media/indymlstoday/KellerWilliams_Infor_KW_RGB.png)