703 Killian Drive, Beech Grove, IN 46107
- $152,500
- 3
- BD
- 3
- BA
- 2,100
- SqFt
- Sold Price
- $152,500
- List Price
- $150,000
- Closing Date
- Jul 26, 2019
- MLS#
- 21651381
- Property Type
- Residential
- Bedrooms
- 3
- Bathrooms
- 3
- Sqft. of Residence
- 2,100
- Listing Area
- SOUTH GROVE ADD L50
- Year Built
- 1957
- Days on Market
- 25
- Status
- SOLD
Property Description
Beautiful brick & stone ranch in great Beech Grove location. Roof and gutters 2016 (house, garage & barn), water heater 2013. 1.5 baths main level and full bath basement all remodeled. Vinyl replacement windows plus glass block windows basement. Water softener 11-15. Freshly refinished hardwood floors living room, hall and 3 bedrooms. New main level doors and front door (back door 9 yrs). New carpet basement and stairs. Nice eat in kitchen with quartz counter tops, tile back splash, can lights, appliances stay (fridge 6 months, microwave, sink, faucet 1 yr). Full basement features rec room, bonus room and laundry room (recent washer & dryer stay). Awesome backyard with patio. Nice large open front porch.
Additional Information
- Basement Sqft
- 1050
- Basement
- Finished
- Foundation
- Concrete Perimeter, Full
- Stories
- One
- Architecture
- Ranch
- Equipment
- Water-Softener Owned
- Interior
- Attic Access, Hardwood Floors, Windows Vinyl
- Lot Information
- Curbs, Sidewalks, Street Lights, Tree Mature
- Exterior Amenities
- Barn Mini, Driveway Concrete, Fence Partial
- Acres
- 0.24
- Heat
- Forced Air, Heat Pump
- Fuel
- Electric, Gas
- Cooling
- Central Air, Ceiling Fan(s), Heat Pump
- Utility
- Cable Connected, Gas Connected
- Water Heater
- Gas
- Financing
- Conventional, Conventional, FHA, VA
- Appliances
- Dishwasher, Dryer, Disposal, Microwave, Gas Oven, Refrigerator, Washer
- Semi-Annual Taxes
- $635
- Garage
- Yes
- Garage Parking Description
- Detached
- Garage Parking
- Garage Door Opener, Service Door
- Region
- Beech Grove
- Neighborhood
- SOUTH GROVE ADD L50
- School District
- Beech Grove
- Areas
- Foyer Small, Laundry in Basement
- Porch
- Open Patio, Porch Open
- Eating Areas
- Other Eating Area
Mortgage Calculator
Listing courtesy of Tomorrow Realty, Inc.. Selling Office: Berkshire Hathaway Home.
Information Deemed Reliable But Not Guaranteed. © 2024 Metropolitan Indianapolis Board of REALTORS®
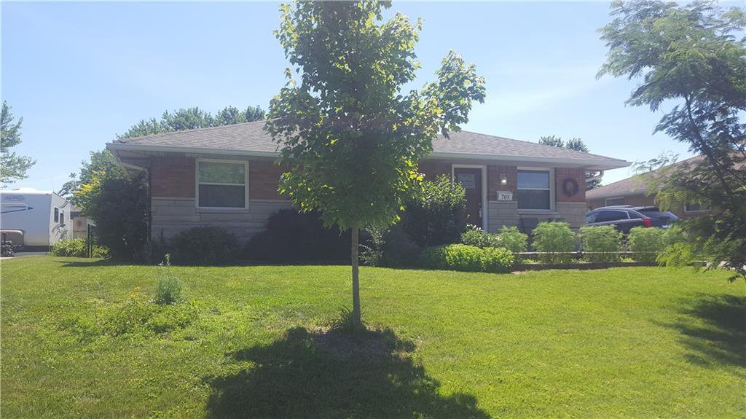
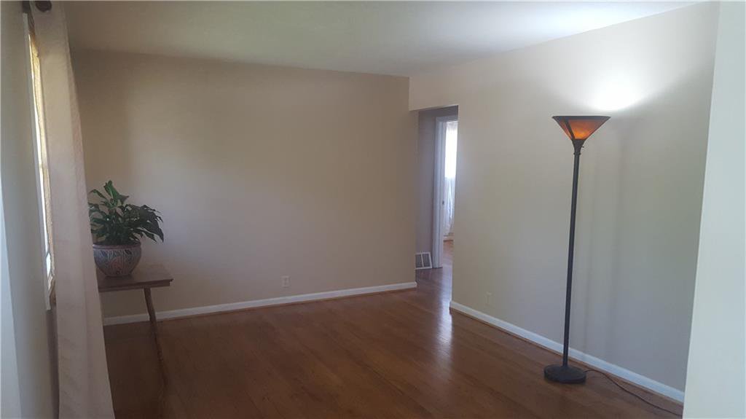
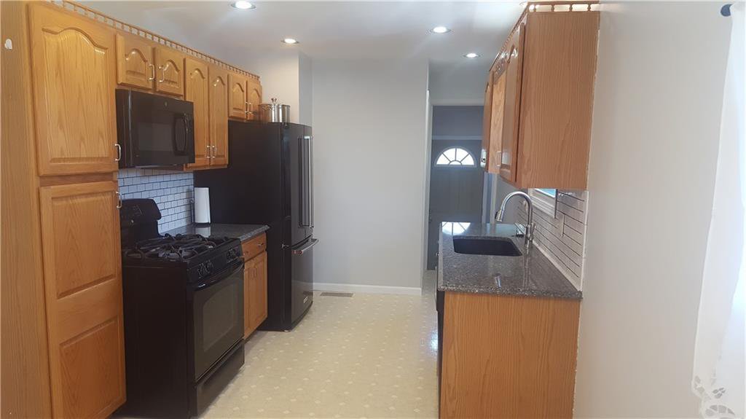
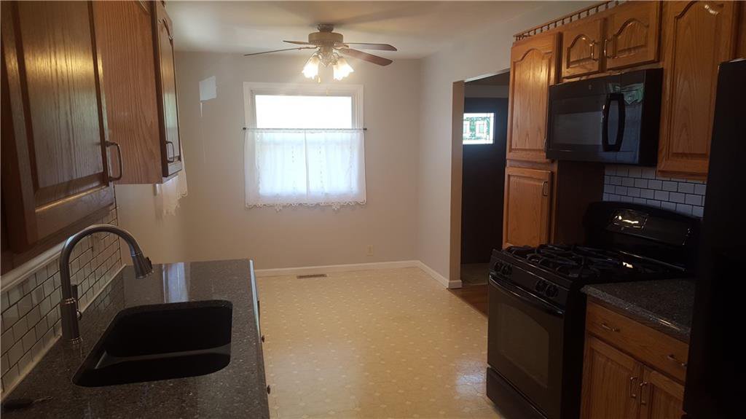
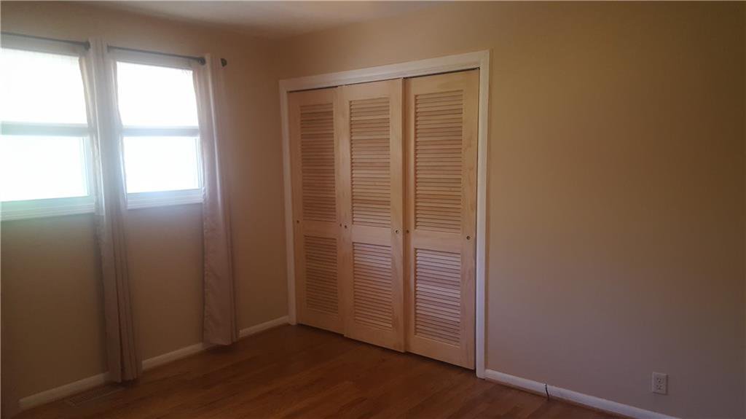
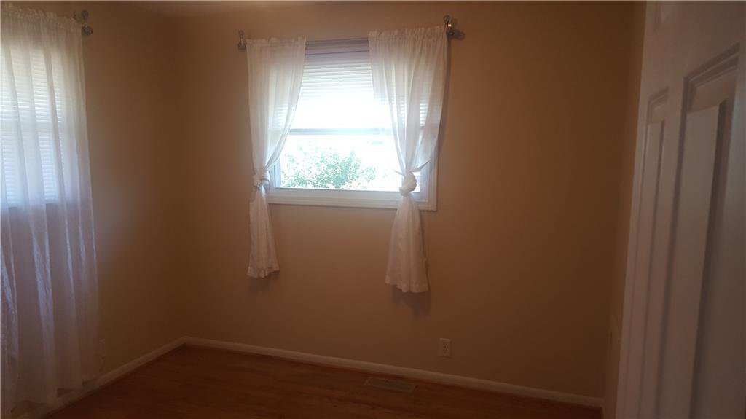
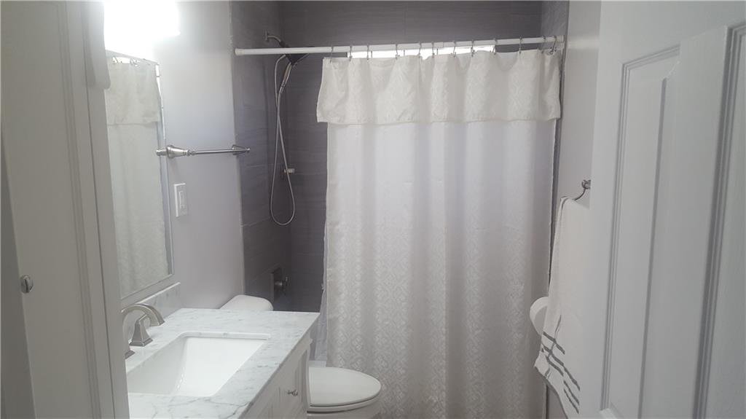
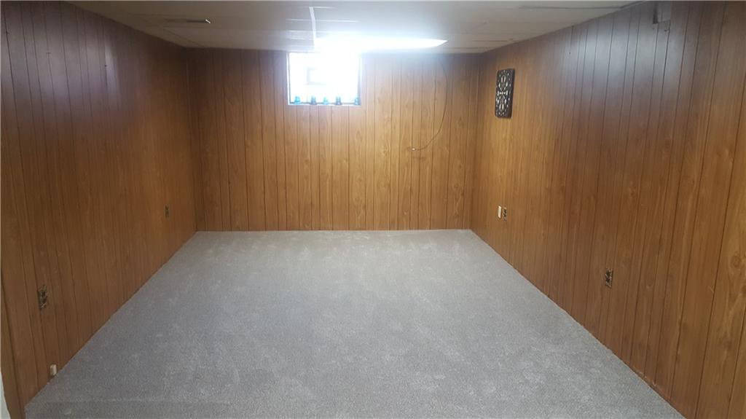
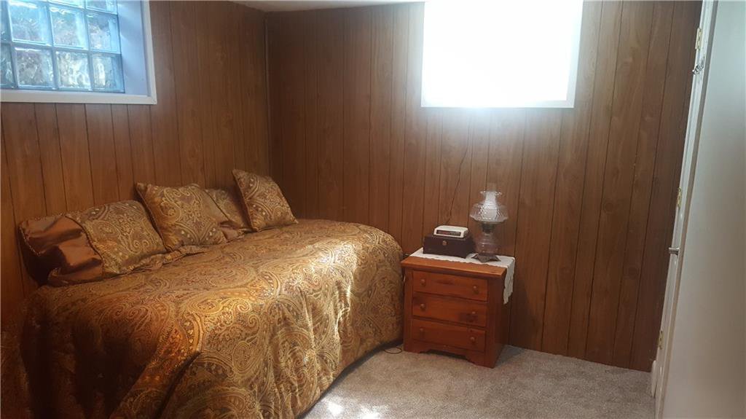
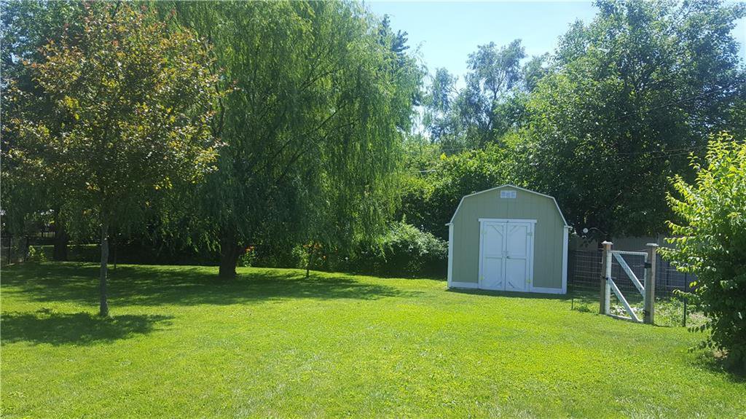
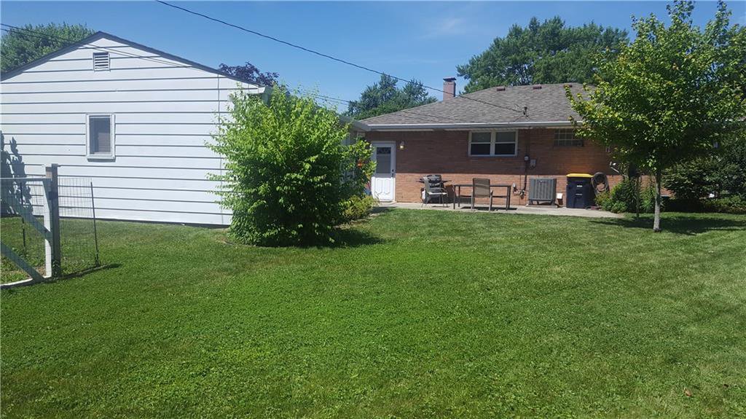
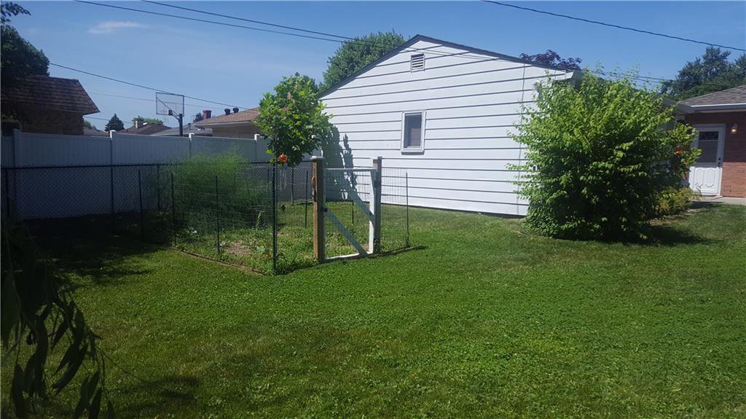
/u.realgeeks.media/indymlstoday/KellerWilliams_Infor_KW_RGB.png)