734 BEECHWOOD CENTRE Road, Avon, IN 46123
- $345,000
- 5
- BD
- 4
- BA
- 4,310
- SqFt
- Sold Price
- $345,000
- List Price
- $349,000
- Closing Date
- Oct 11, 2019
- Mandatory Fee
- $300
- Mandatory Fee Paid
- Annually
- MLS#
- 21652873
- Property Type
- Residential
- Bedrooms
- 5
- Bathrooms
- 4
- Sqft. of Residence
- 4,310
- Listing Area
- The Groves at Beechwood Farms Sec 2 lot 153 0.3AC
- Year Built
- 2013
- Days on Market
- 93
- Status
- SOLD
Property Description
BEAUTIFUL 5 BEDROOM - 3 & 1/2 BATH HOME WITH RECENTLY FINISHED BASEMENT IN DESIRABLE THE GROVES AT BEECHWOOD FARMS. THIS HOME FEATURES 2-STORY ENTRY WITH HIGH ARCH, HARDWOOD FLOORS. GOURMET KITCHEN FEATURES GRANITE COUNTERTOPS, DOUBLE WALL OVENS, MICROWAVE VENTED TO THE OUTSIDE, STAGGERED 42" CABINETS, CROWN ON THE CABINETS, AND BAY WINDOW IN BREAKFAST ROOM. ARCHED INTERIOR OPENINGS THROUGHOUT. LOFT AND LAUNDRY ON 2ND LEVEL. FINISHED BASEMENT FEATURES 9FT CEILINGS WITH FULL BATH AND 5TH BEDROOM. FULLY FENCED BACKYARD AND 3 CAR GARAGE. YOU WON'T BELIEVE THE SIZE OF THE MASTER CLOSET.
Additional Information
- Construction Stage
- Completed
- Basement Sqft
- 945
- Basement
- Roughed In, Unfinished, Egress Window(s)
- Foundation
- Concrete Perimeter
- Number of Fireplaces
- 1
- Fireplace Description
- Gas Log, Great Room
- Stories
- Two
- Architecture
- TraditonalAmerican
- Equipment
- Smoke Detector, Sump Pump
- Interior
- Attic Access, Raised Ceiling(s), Tray Ceiling(s), Walk-in Closet(s), Hardwood Floors, WoodWorkStain/Painted
- Lot Information
- Irregular, Sidewalks, Street Lights, Tree Mature
- Exterior Amenities
- Fence Full Rear
- Acres
- 0.30
- Heat
- Forced Air
- Fuel
- Gas
- Cooling
- Central Air
- Utility
- Cable Connected, Gas Connected
- Water Heater
- Electric
- Financing
- Conventional, Conventional, FHA
- Appliances
- Gas Cooktop, Dishwasher, Disposal, MicroHood, Oven, Double Oven, Refrigerator
- Mandatory Fee Includes
- Association Builder Controls, Entrance Common, Maintenance, Management, Snow Removal
- Semi-Annual Taxes
- $1,965
- Garage
- Yes
- Garage Parking Description
- Attached
- Region
- Washington
- Neighborhood
- The Groves at Beechwood Farms Sec 2 lot 153 0.3AC
- School District
- Avon Community
- Areas
- Bath Sinks Double Main, Living Room Formal, Laundry Room Upstairs
- Master Bedroom
- Closet Walk in, Sinks Double, Suite, Tub Full with Separate Shower, Tub Garden
- Porch
- Open Patio, Covered Porch
- Eating Areas
- Breakfast Room, Formal Dining Room
Mortgage Calculator
Listing courtesy of RE/MAX Edge. Selling Office: F.C. Tucker Company.
Information Deemed Reliable But Not Guaranteed. © 2024 Metropolitan Indianapolis Board of REALTORS®
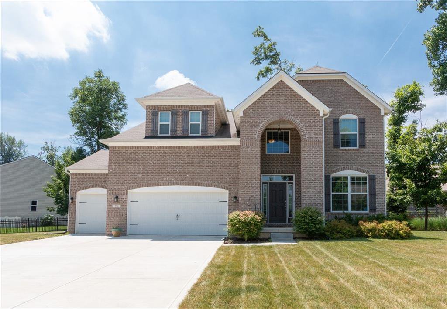
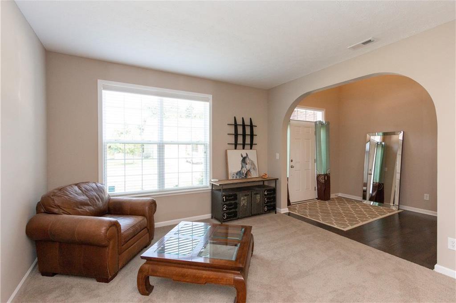
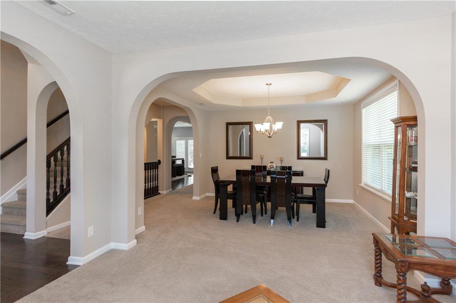
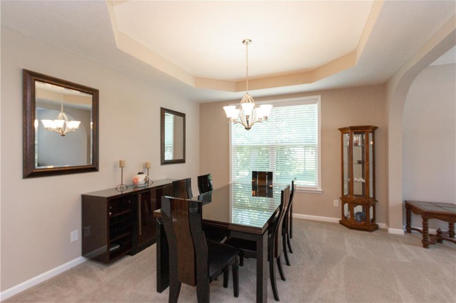
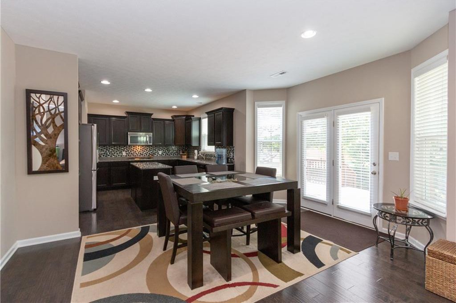
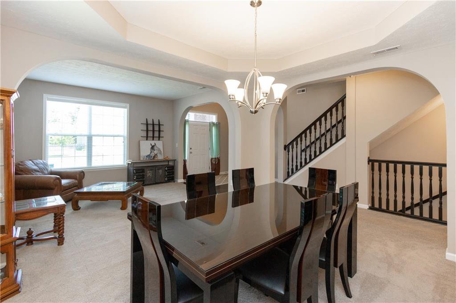
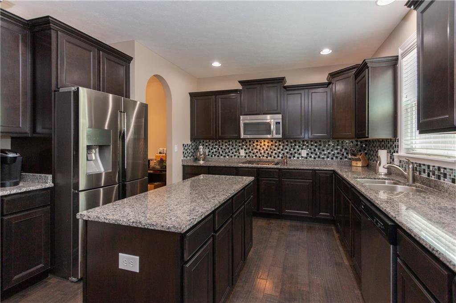
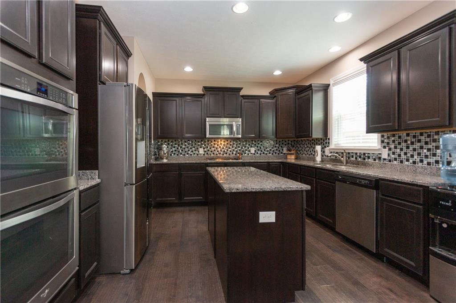
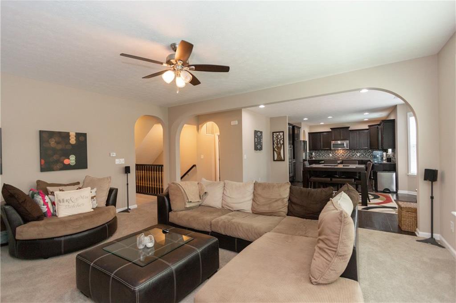
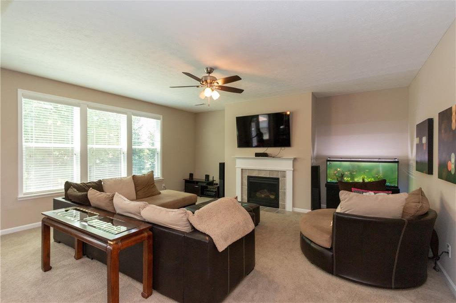
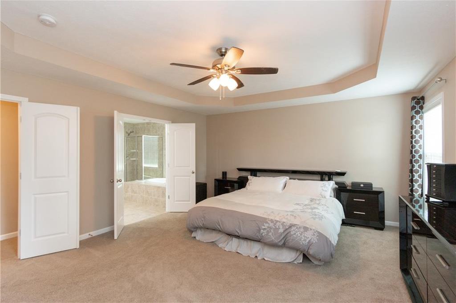
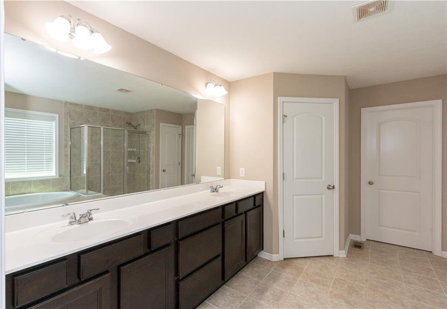
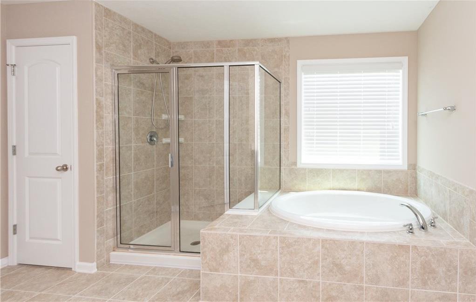
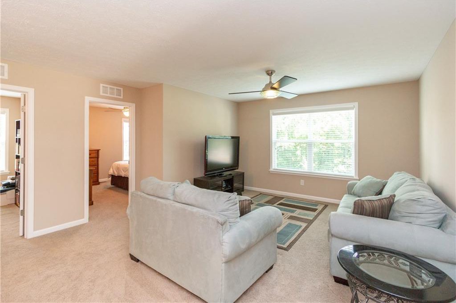
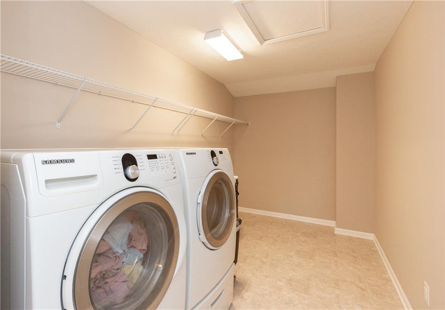
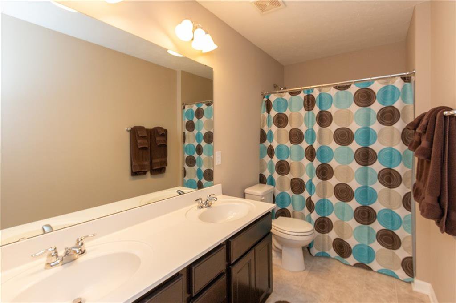
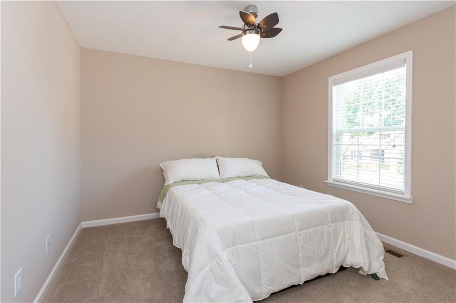
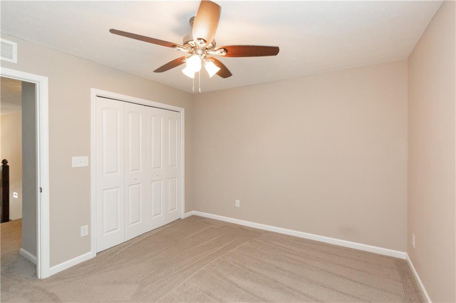
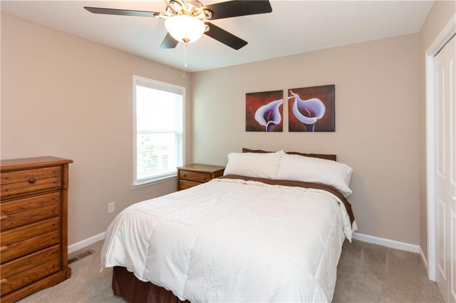
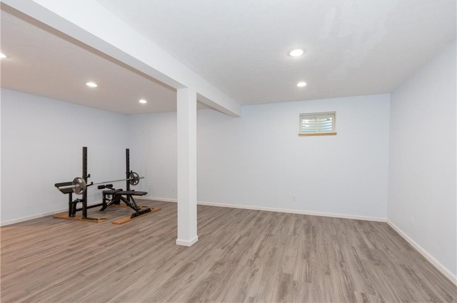
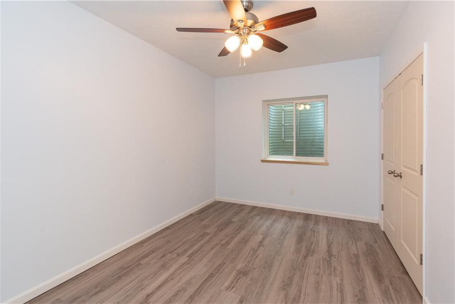
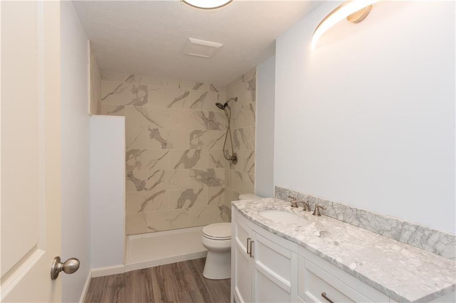
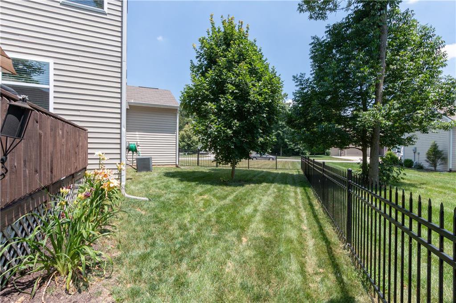
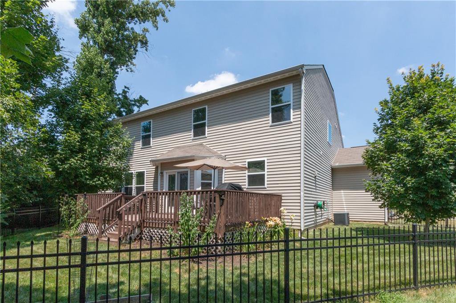
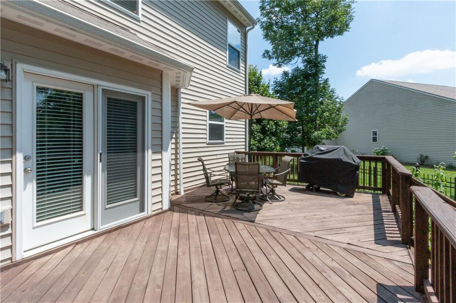
/u.realgeeks.media/indymlstoday/KellerWilliams_Infor_KW_RGB.png)