4583 OSPREY Drive, Greenwood, IN 46143
- $347,900
- 4
- BD
- 3
- BA
- 2,301
- SqFt
- Sold Price
- $347,900
- List Price
- $344,900
- Closing Date
- Aug 09, 2019
- Mandatory Fee
- $266
- Mandatory Fee Paid
- Annually
- MLS#
- 21653189
- Property Type
- Residential
- Bedrooms
- 4
- Bathrooms
- 3
- Sqft. of Residence
- 2,301
- Listing Area
- FOREST HILLS SEC 1 LOT 86
- Year Built
- 2001
- Days on Market
- 31
- Status
- SOLD
Property Description
This BEAUTIFUL 4 Bedroom Open Floor Plan home boasts cathedral ceilings and is filled with natural light. Located in the highly sought after Forest Hills neighborhood close to Center Grove Elementary, Middle and High School. This is a truly lovely home that has received tender loving care inside and out. The upstairs Bedroom includes a Private Full Bathroom. NEW GRANITE countertops in the kitchen really completes the luxurious feel, UPDATED bathrooms; MASTER SUITE features HIS/HER closets with 12 foot ceilings which add multiple tiers for more than ample storage, whirlpool tub & separate shower; 13x15 Screened in Porch; private backyard. Walk through the neighborhoods to Independence Park or just down the sidewalk to the schools.
Additional Information
- Construction Stage
- Completed
- Foundation
- Block
- Number of Fireplaces
- 1
- Fireplace Description
- Great Room
- Stories
- One and One Half
- Architecture
- Ranch, TraditonalAmerican
- Equipment
- Intercom, Security Alarm Paid, Smoke Detector
- Interior
- Attic Access, Cathedral Ceiling(s), Tray Ceiling(s), Walk-in Closet(s), Screens Complete, Windows Thermal
- Lot Information
- Tree Mature
- Exterior Amenities
- Driveway Concrete
- Acres
- 0.35
- Heat
- Forced Air
- Fuel
- Gas
- Cooling
- Central Air, Ceiling Fan(s)
- Water Heater
- Gas
- Financing
- Conventional, Conventional, FHA, VA
- Appliances
- Dishwasher, Dryer, Disposal, Microwave, Electric Oven, Refrigerator, Washer
- Mandatory Fee Includes
- Association Home Owners, Snow Removal
- Semi-Annual Taxes
- $1,389
- Garage
- Yes
- Garage Parking Description
- Attached
- Region
- White River
- Neighborhood
- FOREST HILLS SEC 1 LOT 86
- School District
- Center Grove Community
- Areas
- Foyer Small, Laundry Room Main Level
- Master Bedroom
- Closet Walk in, Shower Stall Full, Sinks Double, Suite, Tub Whirlpool
- Porch
- Open Patio, Screened in Porch
- Eating Areas
- Breakfast Room, Dining Combo/Great Room
Mortgage Calculator
Listing courtesy of Indiana Realty Pros, Inc.. Selling Office: Indiana Realty Pros, Inc..
Information Deemed Reliable But Not Guaranteed. © 2024 Metropolitan Indianapolis Board of REALTORS®
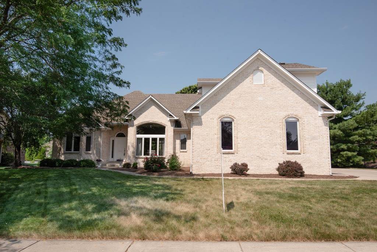
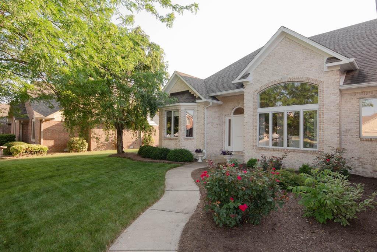
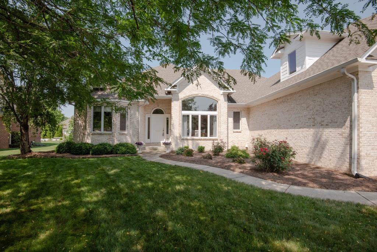
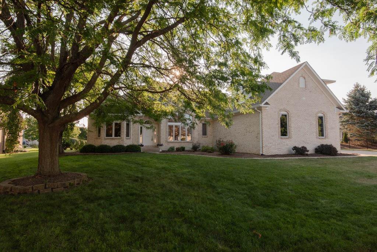
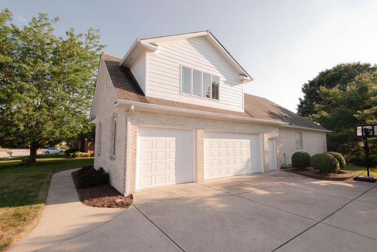
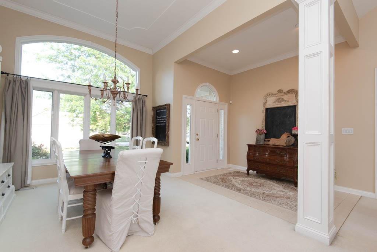
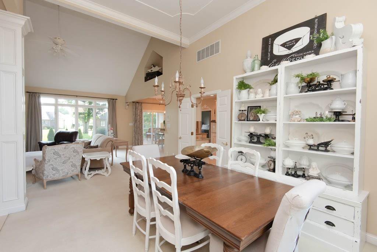
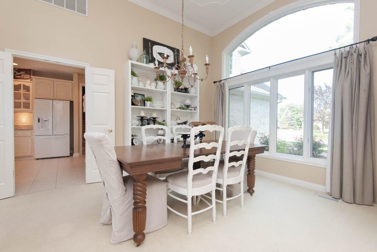
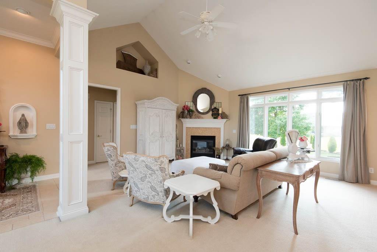
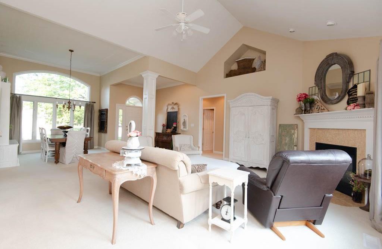
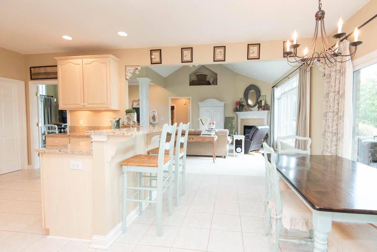
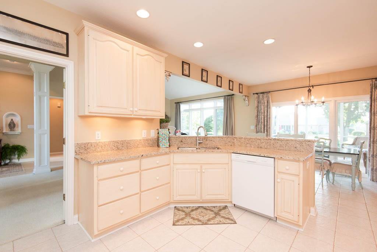
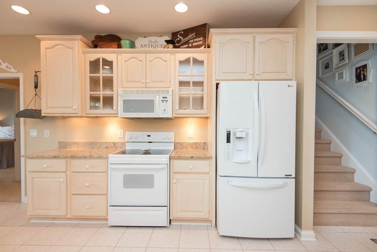
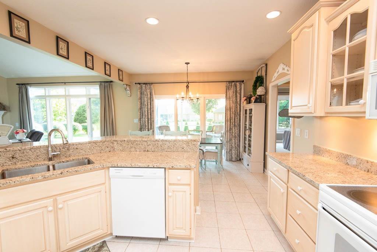
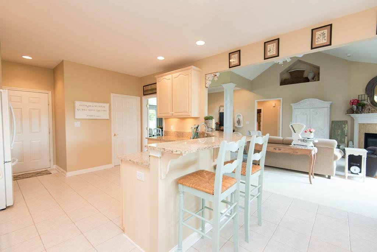
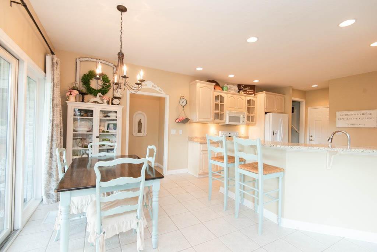
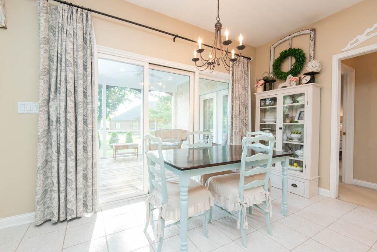
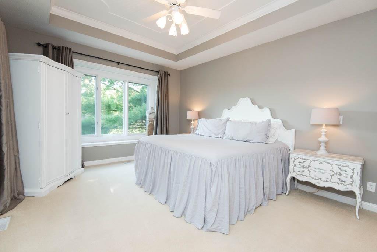

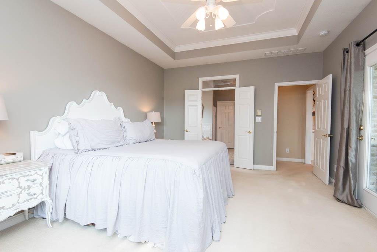
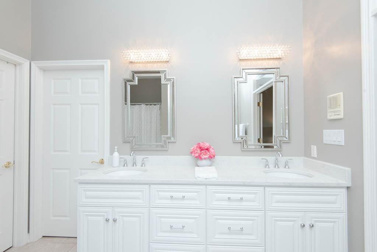
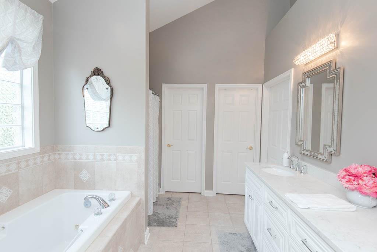

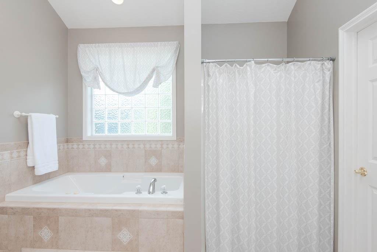
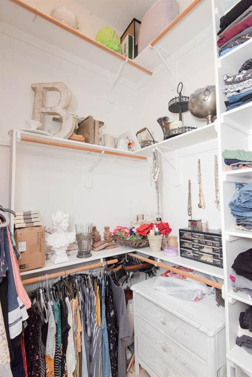
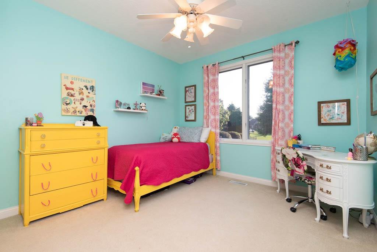
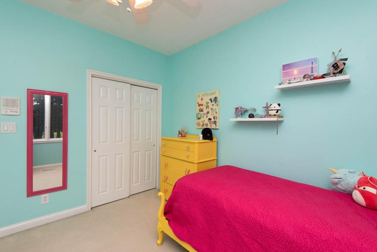
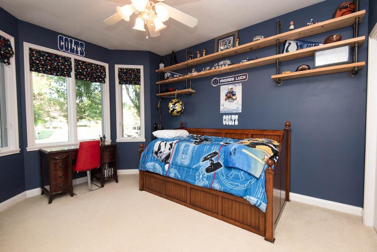
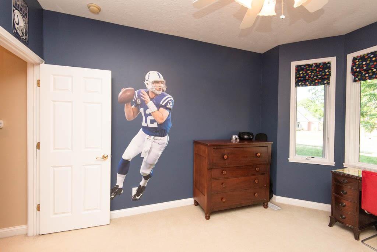
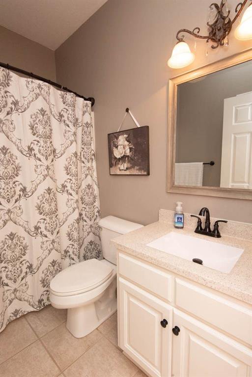
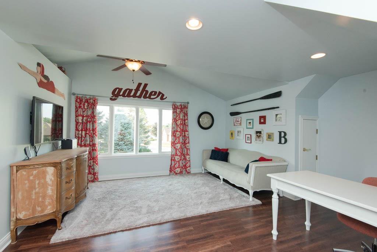
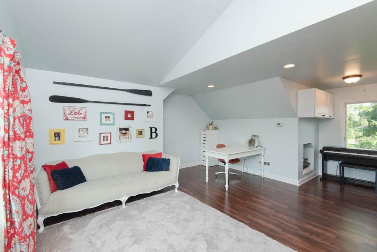
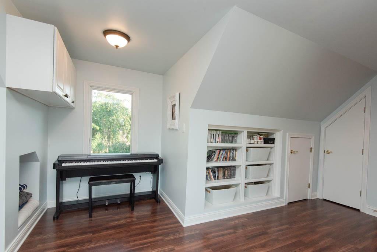
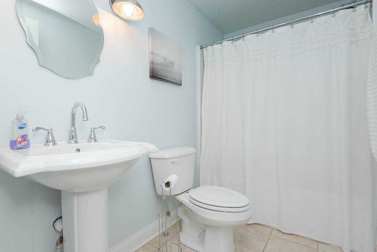
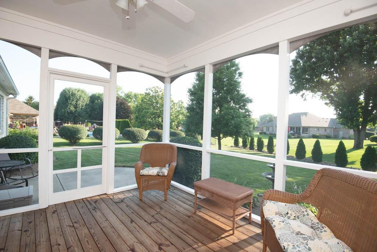
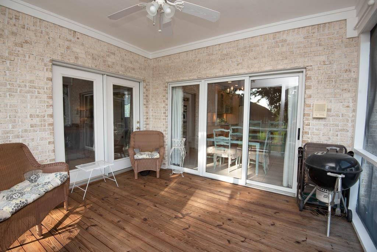
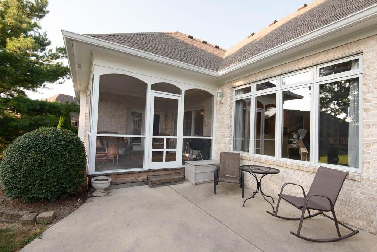
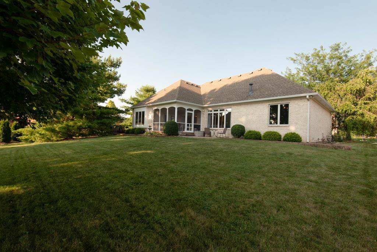

/u.realgeeks.media/indymlstoday/KellerWilliams_Infor_KW_RGB.png)