2887 Armaugh Drive, Brownsburg, IN 46112
- $203,000
- 3
- BD
- 2
- BA
- 1,738
- SqFt
- Sold Price
- $203,000
- List Price
- $203,000
- Closing Date
- Aug 09, 2019
- Mandatory Fee
- $590
- Mandatory Fee Paid
- Annually
- MLS#
- 21653415
- Property Type
- Residential
- Bedrooms
- 3
- Bathrooms
- 2
- Sqft. of Residence
- 1,738
- Listing Area
- NORTHFIELD @ WYNNE FARMS SEC 1 LOT 125 .24 AC
- Year Built
- 2009
- Days on Market
- 30
- Status
- SOLD
Property Description
Hard to Find Open Concept Ranch in Popular Brownsburg Community. This home boasts 9 foot ceilings throughout. Large eat-in kitchen with new hard surface countertops (lifetime warranty), appliances, and Delta touchless faucet. All appliances stay including washer and dryer. Formal dining room could be used as an office or bonus room. Master Suite includes walk-in closet, garden tub, and linen closet. Sunroom overlooks the full privacy-fenced yard and deck, perfect for entertaining. HVAC system was upgraded with air filtration system and humidifier. Roof 3 years old. Community includes walking paths, basketball courts, park/playground, pool, and pool house.
Additional Information
- Foundation
- Slab
- Stories
- One
- Architecture
- Ranch
- Equipment
- Smoke Detector, Water-Softener Owned
- Interior
- Raised Ceiling(s), Walk-in Closet(s), Screens Complete
- Lot Information
- Sidewalks, Street Lights
- Exterior Amenities
- Fence Full Rear, Fence Privacy
- Acres
- 0.24
- Heat
- Forced Air
- Fuel
- Electric
- Cooling
- Central Air
- Utility
- Cable Connected
- Water Heater
- Electric
- Financing
- Conventional, Conventional, FHA, VA
- Appliances
- Dishwasher, Dryer, Disposal, MicroHood, Electric Oven, Refrigerator, Washer
- Mandatory Fee Includes
- Entrance Common, Maintenance, ParkPlayground, Pool, See Remarks
- Semi-Annual Taxes
- $848
- Garage
- Yes
- Garage Parking Description
- Attached
- Garage Parking
- Keyless Entry
- Region
- Lincoln
- Neighborhood
- NORTHFIELD @ WYNNE FARMS SEC 1 LOT 125 .24 AC
- School District
- Brownsburg Community
- Porch
- Covered Porch
- Eating Areas
- Formal Dining Room
Mortgage Calculator
Listing courtesy of O'Brien Team Realty. Selling Office: Highgarden Real Estate.
Information Deemed Reliable But Not Guaranteed. © 2024 Metropolitan Indianapolis Board of REALTORS®

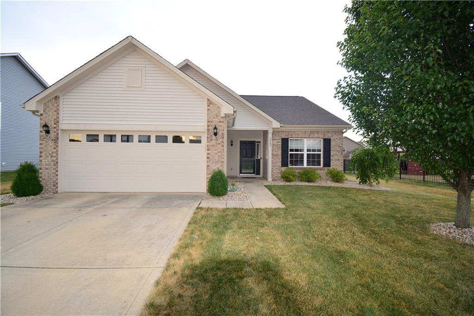
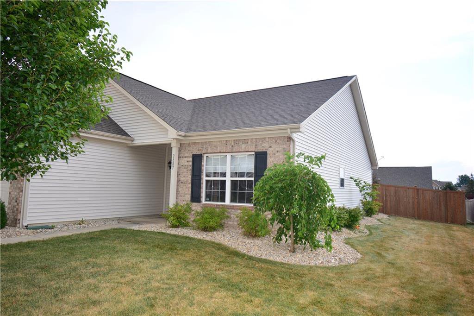
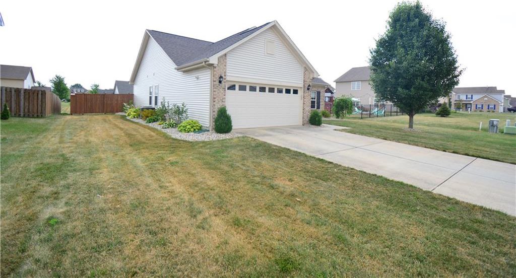
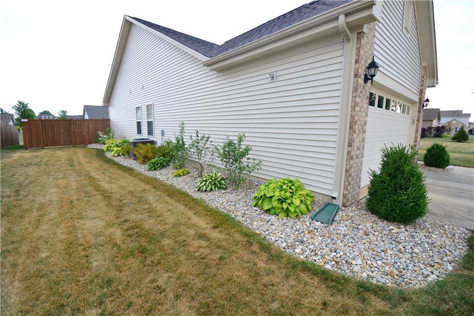
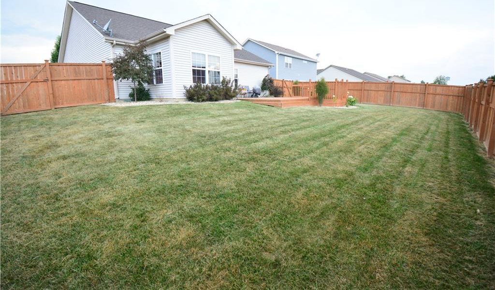
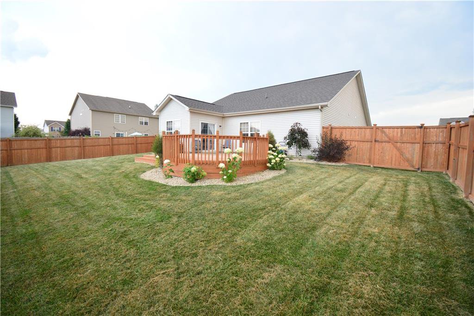

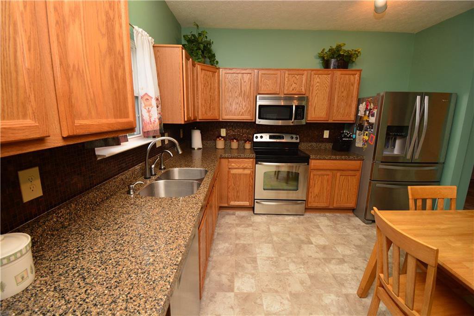

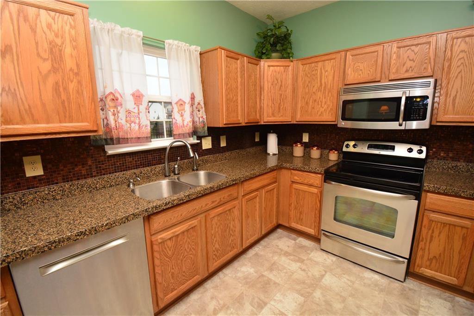
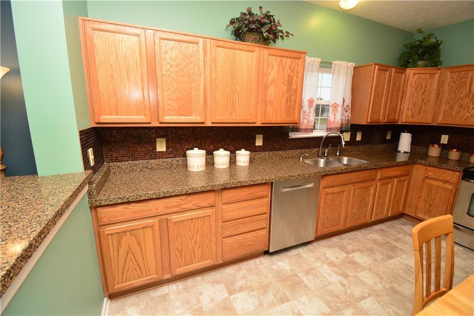

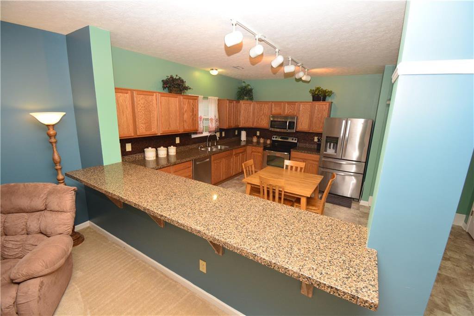
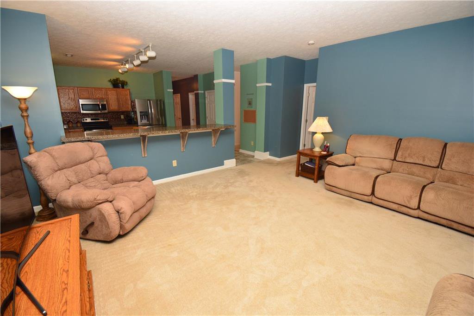
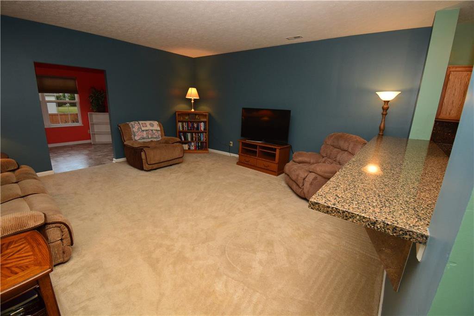
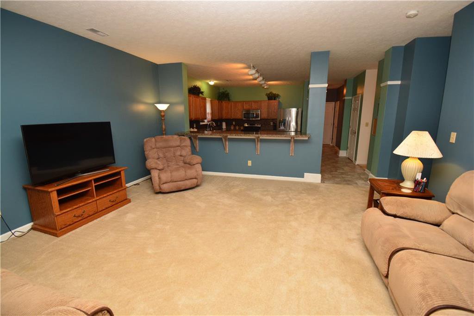
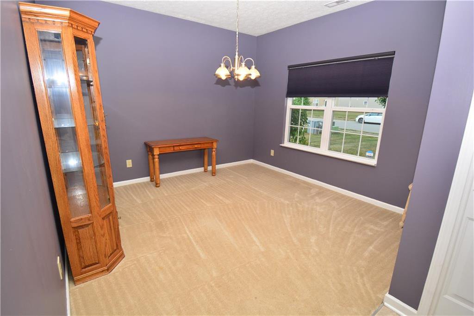
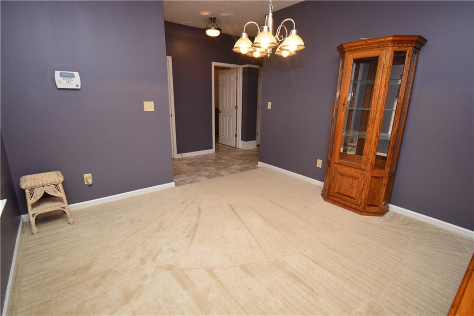




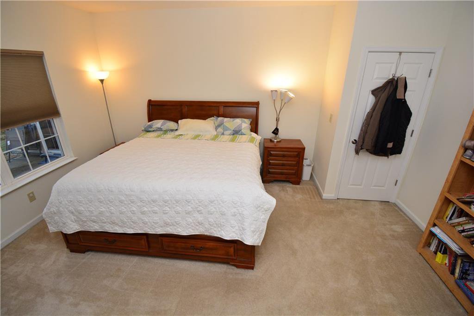


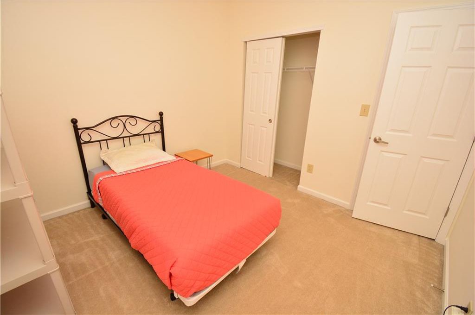
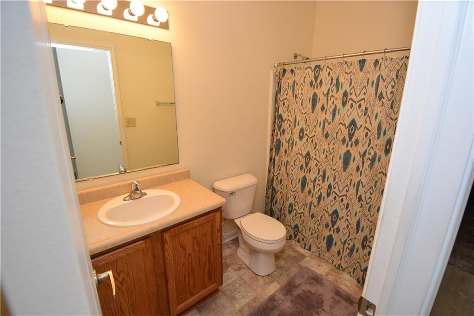
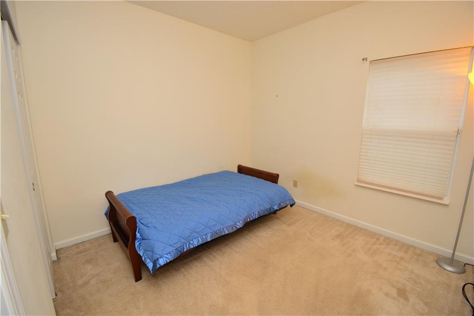

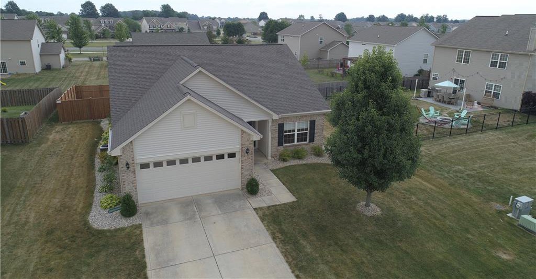
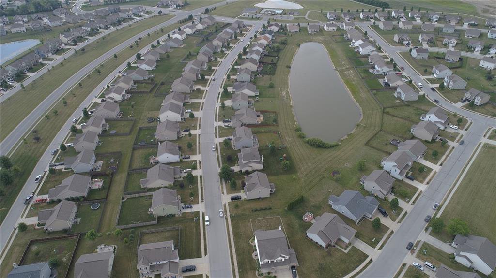
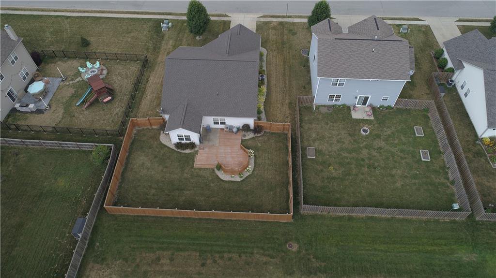
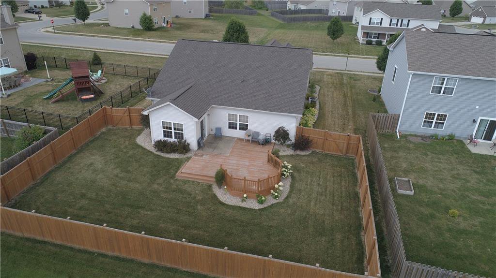
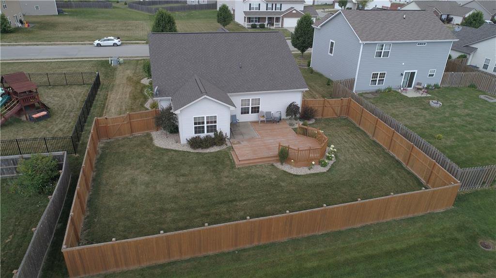

/u.realgeeks.media/indymlstoday/KellerWilliams_Infor_KW_RGB.png)