990 Country Aire Drive, Greenwood, IN 46143
- $175,000
- 3
- BD
- 2
- BA
- 1,522
- SqFt
- Sold Price
- $175,000
- List Price
- $180,000
- Closing Date
- Sep 13, 2019
- MLS#
- 21653448
- Property Type
- Residential
- Bedrooms
- 3
- Bathrooms
- 2
- Sqft. of Residence
- 1,522
- Listing Area
- COUNTRY AIRE SUB SEC II LOT 54
- Year Built
- 1987
- Days on Market
- 59
- Status
- SOLD
Property Description
Beautifully Maintained One Owner Home! All Brick Exterior. Offers Huge Great Room with Cathedral Ceilings, Floor to Ceiling Brick Fireplace. Formal Dining which could also be a great office space. Eat in Kitchen with tile back splash, plenty of cabinets and all appliances stay. Large MBR, Master bath offers double sinks, tile floors & tile walk in shower. Hall bath has tile floors, tiled tub surround and updated toilet. 2 additional bedrooms with plenty of closet space. Large 2 car garage with additional storage of work space and service door. New 12x23 Concrete Patio offers plenty of outdoor entertaining space. Nice sized mini barn to store all your outdoor equipment. Newer Furnace, AC ,Water Heater & Pella windows. No HOA!
Additional Information
- Foundation
- Slab
- Number of Fireplaces
- 1
- Fireplace Description
- Great Room, Woodburning Fireplce
- Stories
- One
- Architecture
- Ranch
- Equipment
- Network Ready, Smoke Detector
- Interior
- Attic Access, Cathedral Ceiling(s)
- Lot Information
- Sidewalks, Tree Mature
- Exterior Amenities
- Barn Mini, Driveway Concrete
- Acres
- 0.24
- Heat
- Forced Air
- Fuel
- Gas
- Cooling
- Central Air
- Water Heater
- Gas
- Financing
- Conventional, Conventional, FHA, VA
- Appliances
- Dishwasher, Dryer, Disposal, Gas Oven, Range Hood, Refrigerator, Washer
- Semi-Annual Taxes
- $327
- Garage
- Yes
- Garage Parking Description
- Attached
- Garage Parking
- Garage Door Opener, Finished Garage, Service Door
- Region
- Pleasant
- Neighborhood
- COUNTRY AIRE SUB SEC II LOT 54
- School District
- Greenwood Community
- Areas
- Laundry Room Main Level
- Master Bedroom
- Closet Walk in
- Porch
- Open Patio, Covered Porch
- Eating Areas
- Formal Dining Room
Mortgage Calculator
Listing courtesy of RE/MAX Centerstone. Selling Office: Carpenter, REALTORS®.
Information Deemed Reliable But Not Guaranteed. © 2024 Metropolitan Indianapolis Board of REALTORS®
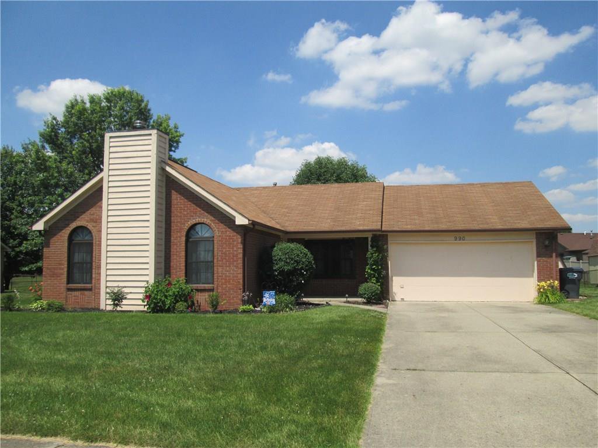
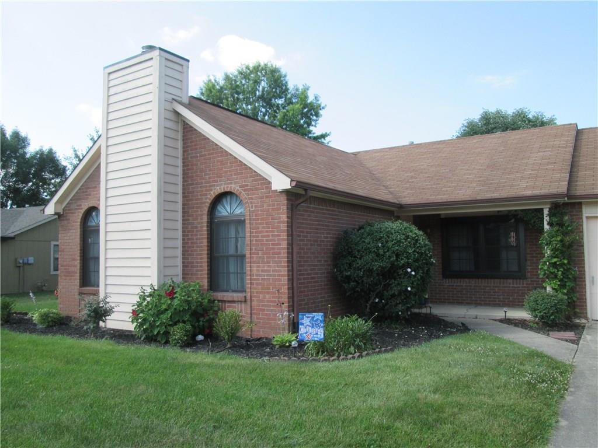

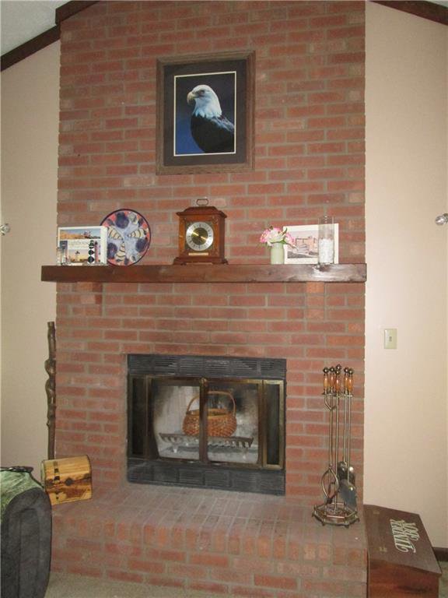

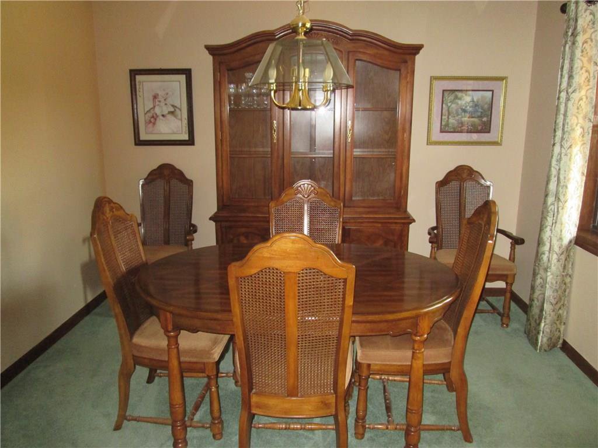
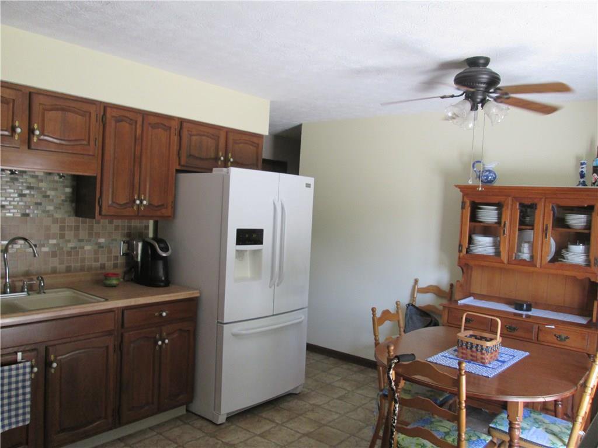
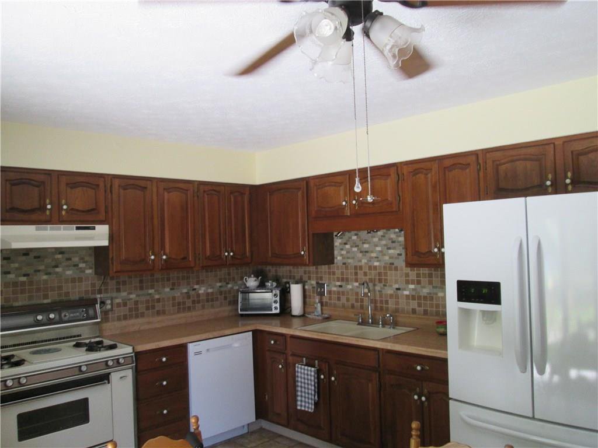
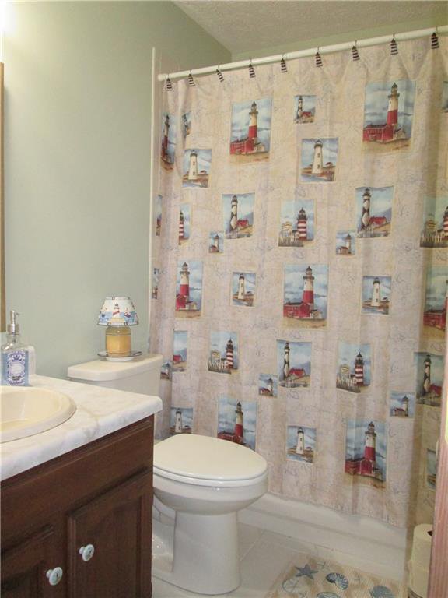
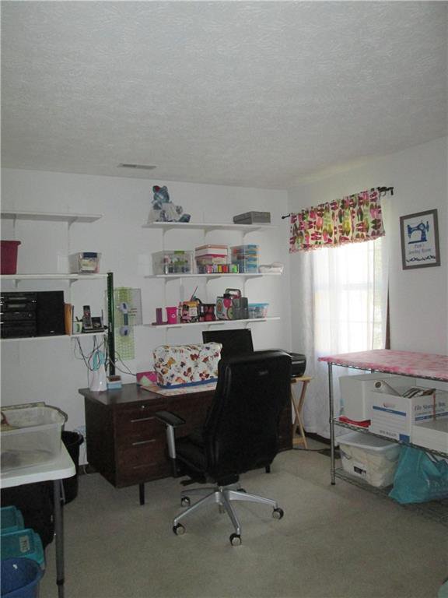
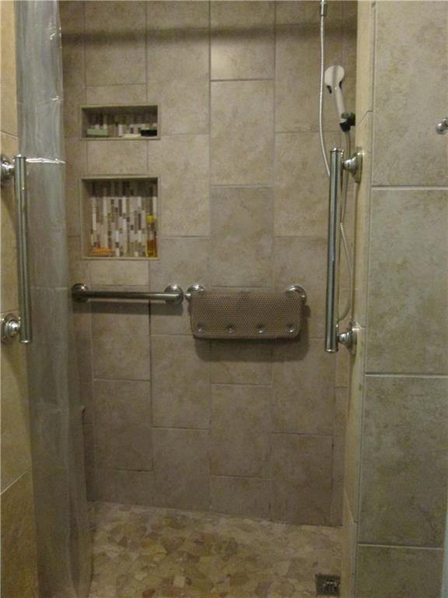
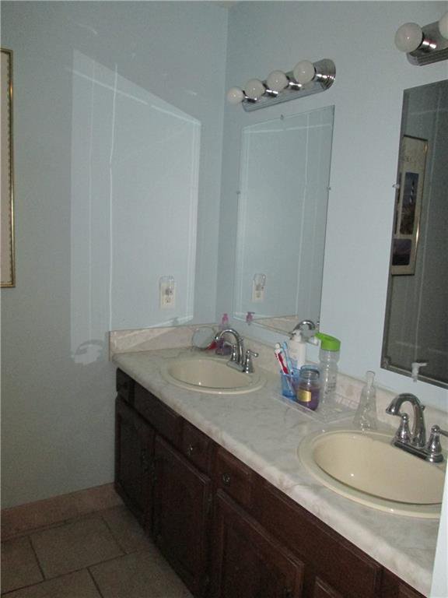
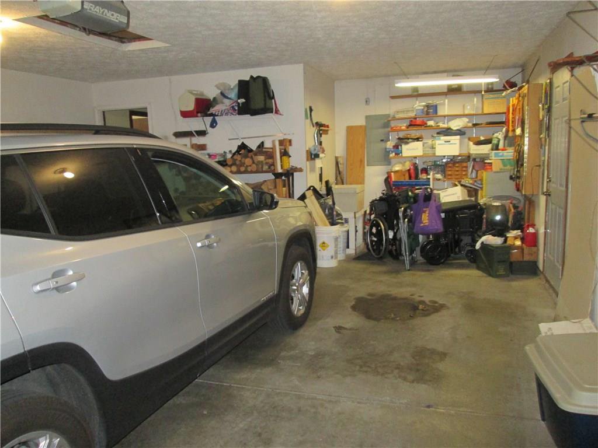
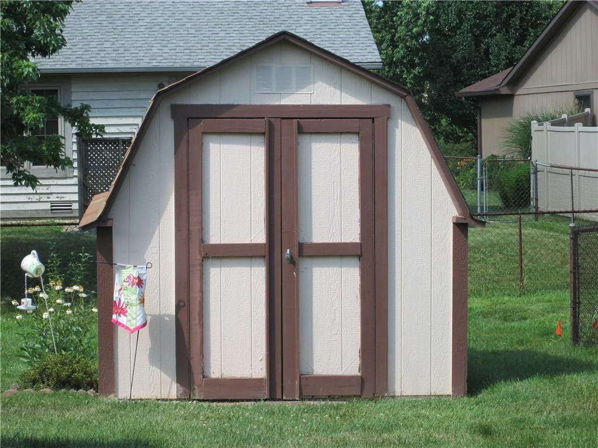
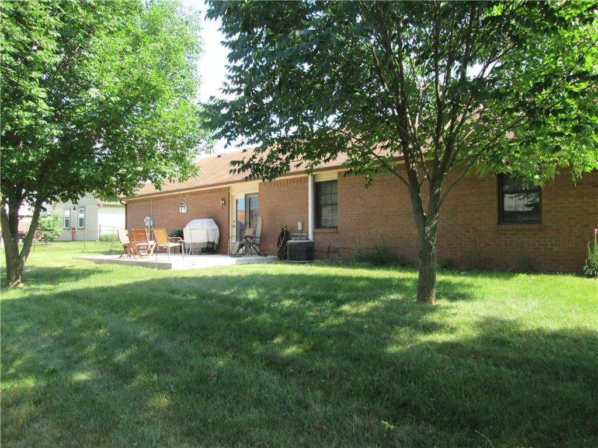
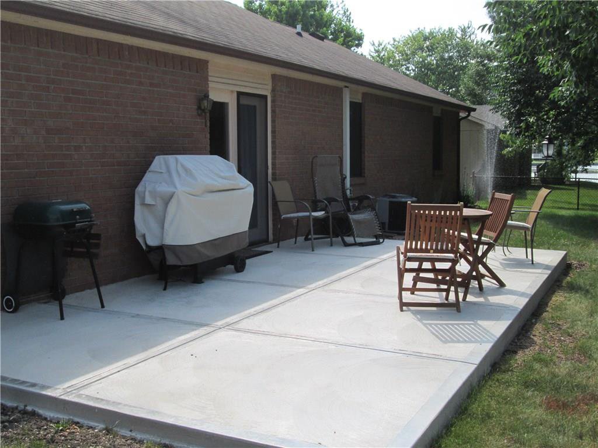
/u.realgeeks.media/indymlstoday/KellerWilliams_Infor_KW_RGB.png)