988 Wood Creek Place, Greenwood, IN 46142
- $280,000
- 4
- BD
- 3
- BA
- 2,984
- SqFt
- Sold Price
- $280,000
- List Price
- $285,000
- Closing Date
- Aug 26, 2019
- MLS#
- 21653699
- Property Type
- Residential
- Bedrooms
- 4
- Bathrooms
- 3
- Sqft. of Residence
- 2,984
- Listing Area
- WOOD CREEK ESTATES LOT 50
- Year Built
- 1975
- Days on Market
- 44
- Status
- SOLD
Property Description
Beautiful ranch with pool on a quiet cul-de-sac in Center Grove. Nearly 3000 square feet of finished living area. Large master suite with vaulted ceiling that has direct access to pool with privacy fence and small deck. This home also has a 2nd smaller bedroom suite for your guest or family member to enjoy. The kitchen is open to the family room with a fireplace. The sunroom features a vaulted ceiling and twin doors that open right to pool area. The finished basement is perfect for that extra space needed for families with active kids - plus it has full emergency access. New laminate and carpet flooring. Backyard features a two goal (Gorilla Goals) basketball court. No HOA and just minutes from all the stores and restaurants along SR 135.
Additional Information
- Basement Sqft
- 224
- Basement
- Finished, Egress Window(s)
- Foundation
- Concrete Perimeter, Block
- Number of Fireplaces
- 1
- Fireplace Description
- Family Room, Woodburning Fireplce
- Stories
- One
- Architecture
- Ranch, TraditonalAmerican
- Equipment
- Security Alarm Paid, Smoke Detector, Sump Pump, Programmable Thermostat
- Interior
- Attic Pull Down Stairs, Built In Book Shelves, Vaulted Ceiling(s), Screens Some, Windows Thermal
- Lot Information
- Cul-De-Sac, Rural In Subdivision, Tree Mature
- Exterior Amenities
- Driveway Concrete, Fence Privacy, In Ground Pool, Storage
- Acres
- 0.34
- Heat
- Forced Air
- Fuel
- Electric, Gas
- Cooling
- Central Air, Ceiling Fan(s)
- Utility
- Cable Connected
- Water Heater
- Gas
- Financing
- Conventional, Conventional, FHA, VA
- Appliances
- Dishwasher, Disposal, MicroHood, Electric Oven, Refrigerator
- Semi-Annual Taxes
- $936
- Garage
- Yes
- Garage Parking Description
- Attached
- Garage Parking
- Garage Door Opener
- Region
- White River
- Neighborhood
- WOOD CREEK ESTATES LOT 50
- School District
- Center Grove Community
- Areas
- Foyer Small, Laundry Room Main Level
- Master Bedroom
- Closet Walk in, Shower Stall Full, Tub Whirlpool
- Porch
- Deck Main Level, Covered Porch
- Eating Areas
- Dining Combo/Family Room
Mortgage Calculator
Listing courtesy of Dietel Realty Group, LLC. Selling Office: RE/MAX Results.
Information Deemed Reliable But Not Guaranteed. © 2024 Metropolitan Indianapolis Board of REALTORS®
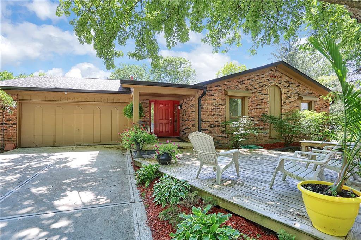
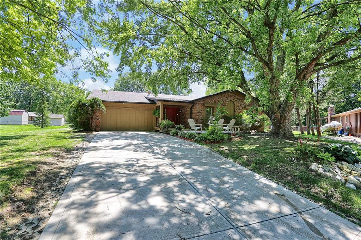
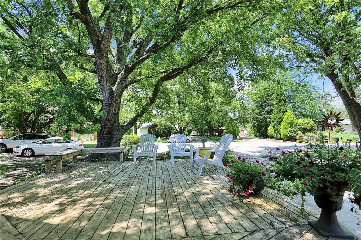
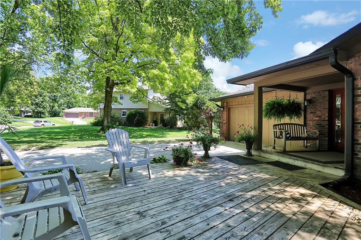
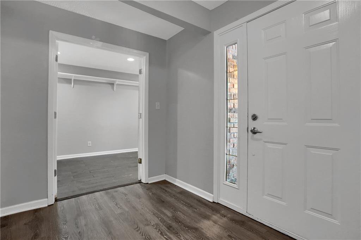
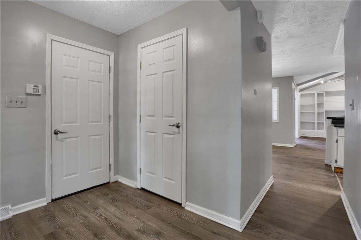
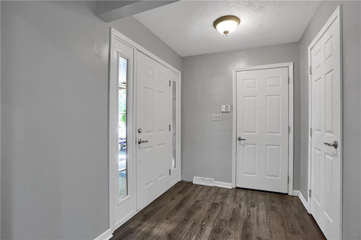
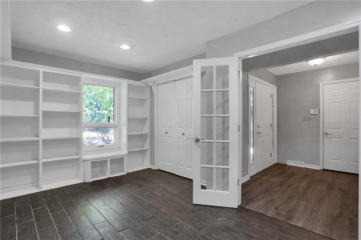
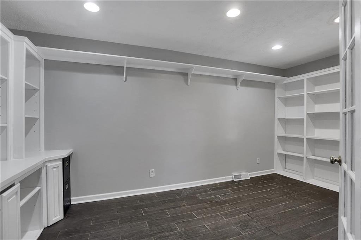
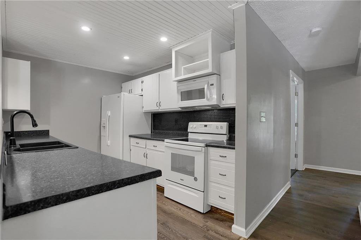
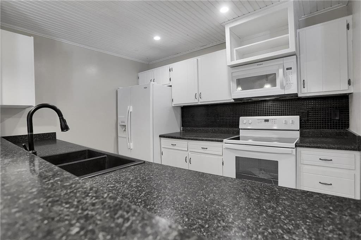
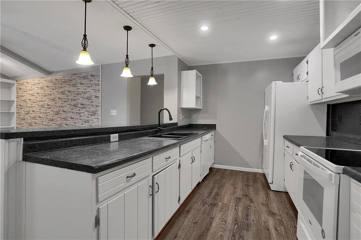
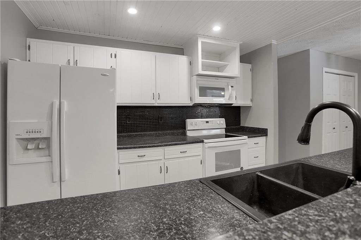
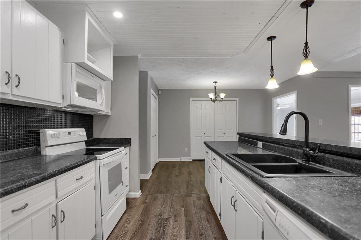
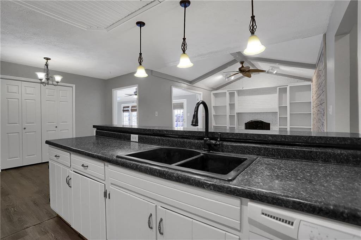
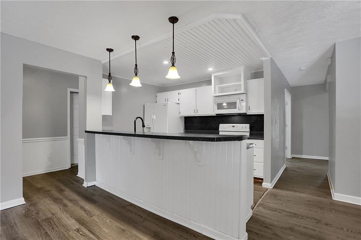
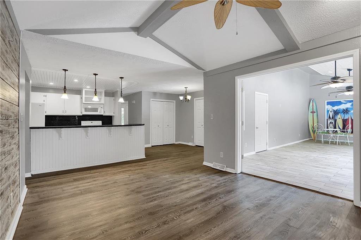
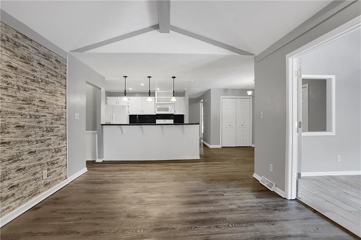
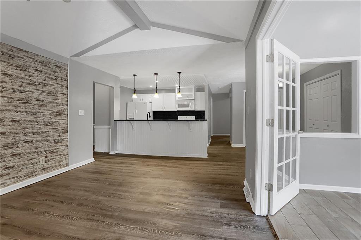
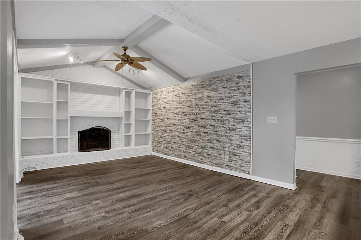
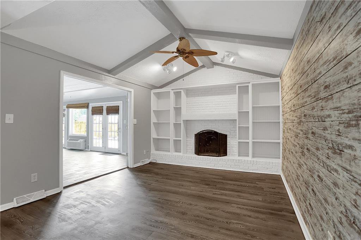
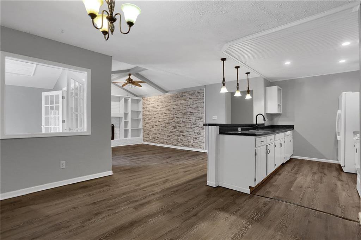
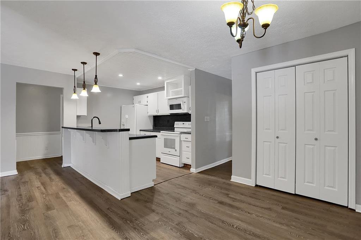
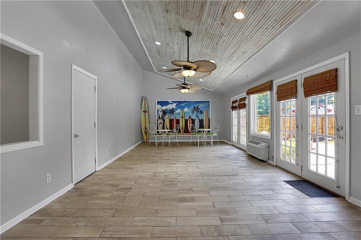
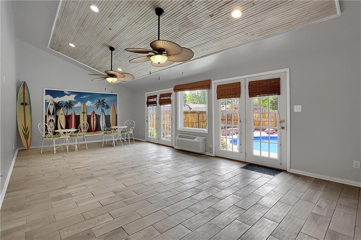
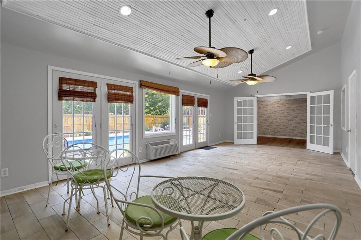
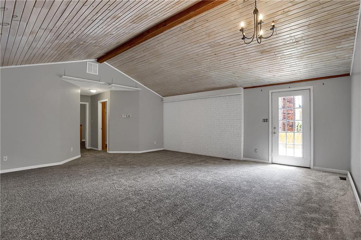
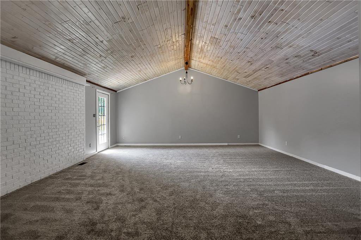
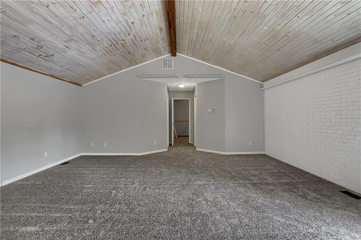
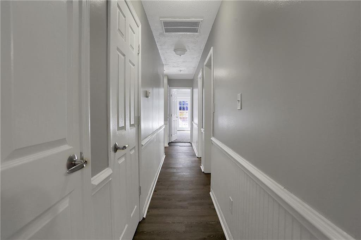
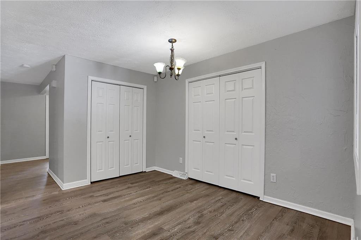
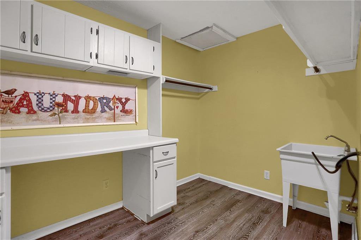
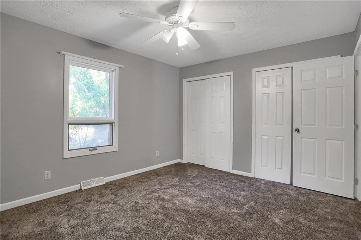
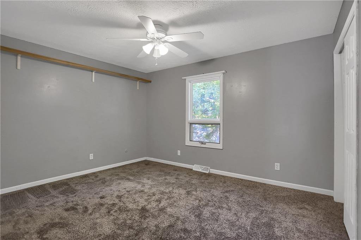
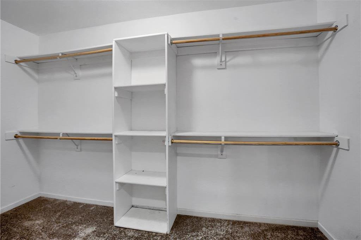
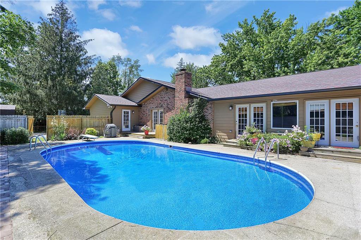
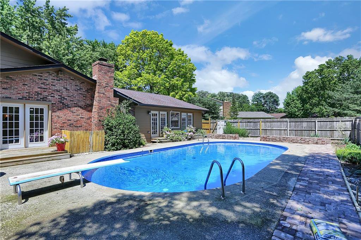
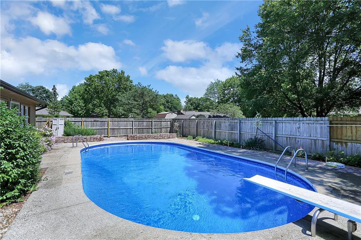
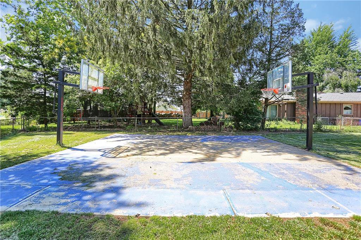
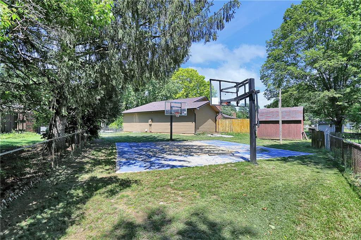
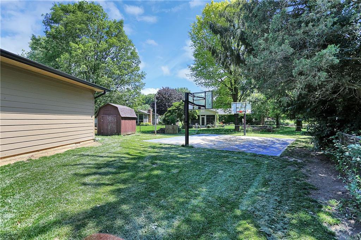
/u.realgeeks.media/indymlstoday/KellerWilliams_Infor_KW_RGB.png)