1513 Bellefontaine Street, Indianapolis, IN 46202
- $405,000
- 3
- BD
- 4
- BA
- 2,295
- SqFt
- Sold Price
- $405,000
- List Price
- $429,995
- Closing Date
- Nov 14, 2019
- Mandatory Fee
- $400
- Mandatory Fee Paid
- Quarterly
- MLS#
- 21653827
- Property Type
- Residential
- Ownership
- MandatoryFee
- Bedrooms
- 3
- Bathrooms
- 4
- Sqft. of Residence
- 2,295
- Year Built
- 2019
- Days on Market
- 126
- Status
- SOLD
Property Description
It's easy living at the Bakery by Lennar. The Bakery Townhomes feature Lennar's Low-Maintenance Everything's Included Townhome Collection. Enjoy Smart Home Technology, GE Café stainless steel appliances, modern cosmo fireplace w/Floor to ceiling ceramic tile in the great room, 42" Timberlake cabinets, stain-resistant carpets, crown molding in main living areas, and engineered hardwood flooring. Then step out your door and enjoy everything Indy has to offer. Your town home is the Monon, which will lead you to everything Mass Ave has to offer, including Bottleworks.
Additional Information
- Style
- Townhouse
- Condo Location
- Building Private Entry
- New Construction
- Yes
- Construction Stage
- Completed
- Est. Completion Date
- 11/19
- Foundation
- Slab
- Number of Fireplaces
- 1
- Fireplace Description
- Insert, Gas Starter, Great Room
- Stories
- Three Or More
- Architecture
- TraditonalAmerican
- Equipment
- Radon System, Smoke Detector
- Interior
- Attic Access, Raised Ceiling(s), Tray Ceiling(s), Walk-in Closet(s), Hardwood Floors, Windows Vinyl
- Lot Information
- Sidewalks, On Trail
- Exterior Amenities
- Driveway Concrete
- Heat
- Dual, High Efficiency (90%+ AFUE )
- Fuel
- Electric, Gas
- Cooling
- Central Air
- Utility
- Gas Connected
- Water Heater
- Electric
- Financing
- Conventional, Conventional, FarmersHomeLoanAdministration, VA
- Appliances
- Dishwasher, Disposal, Microwave, Gas Oven, Refrigerator
- Mandatory Fee Includes
- Irrigation, Maintenance, Snow Removal
- Garage
- Yes
- Garage Parking Description
- Attached
- Garage Parking
- Garage Door Opener, Guest Street Parking, Side Load Garage
- Region
- Center NE
- Neighborhood
- The Bakery
- School District
- Indianapolis Public Schools
- Areas
- Bath Sinks Double Main, Foyer - 2 Story, Laundry in Unit, Laundry Room Upstairs, Utility Room
- Master Bedroom
- Closet Walk in, Shower Stall Full, Sinks Double, Suite
- Porch
- Balcony
- Eating Areas
- Breakfast Room
Mortgage Calculator
Listing courtesy of CENTURY 21 Scheetz. Selling Office: Carpenter, REALTORS®.
Information Deemed Reliable But Not Guaranteed. © 2024 Metropolitan Indianapolis Board of REALTORS®
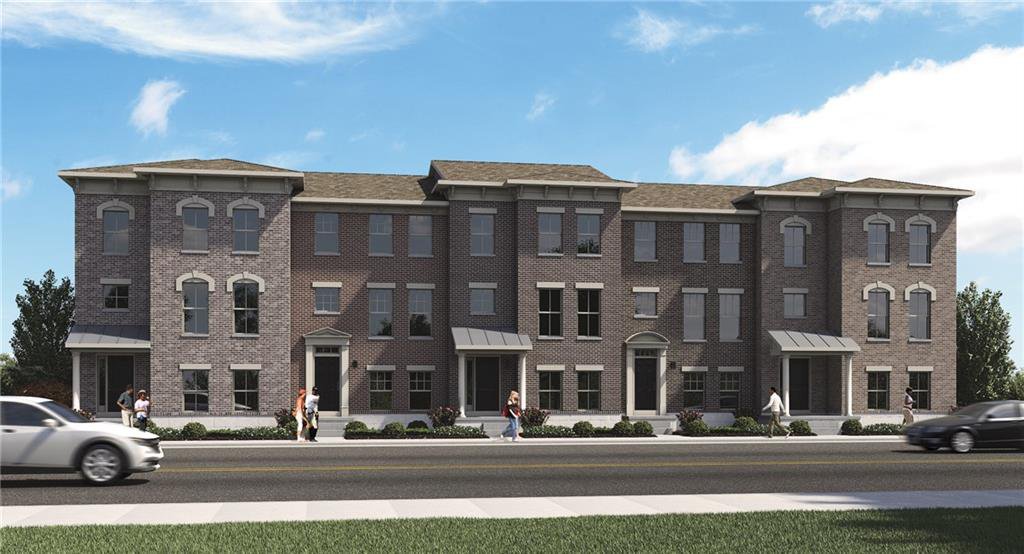
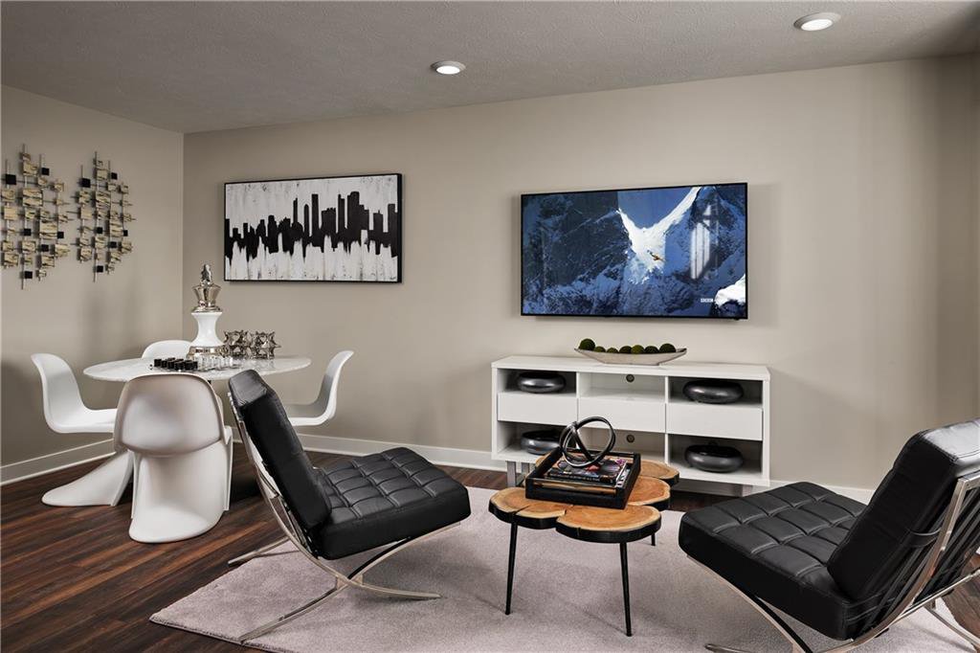
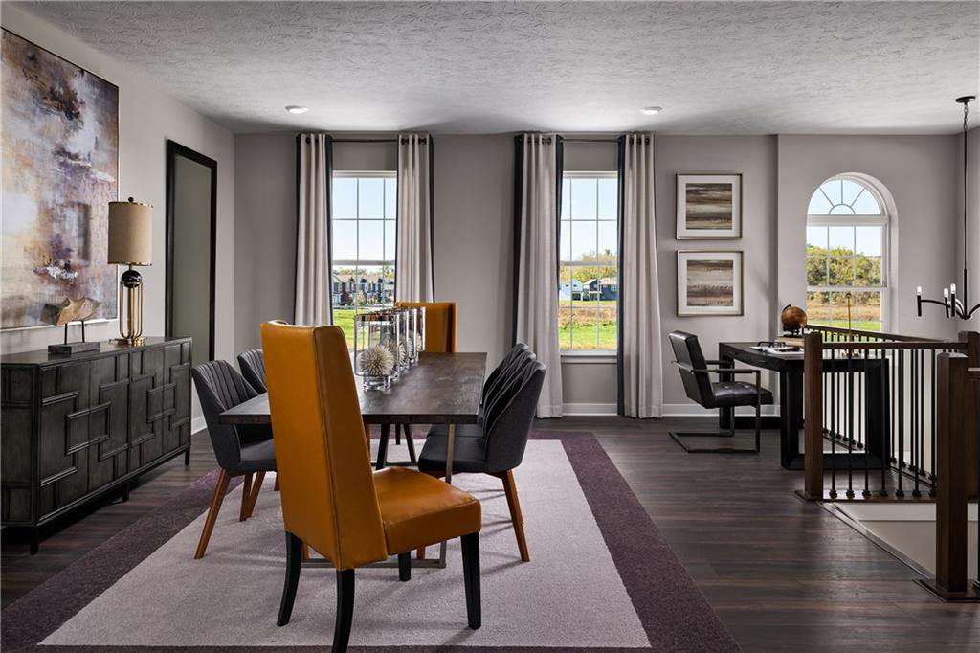
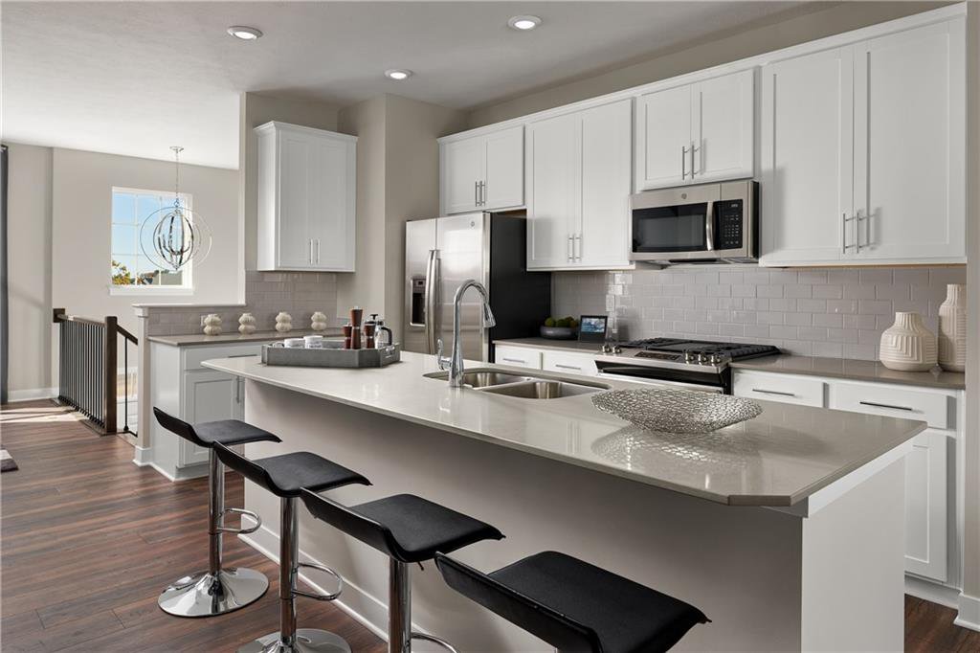
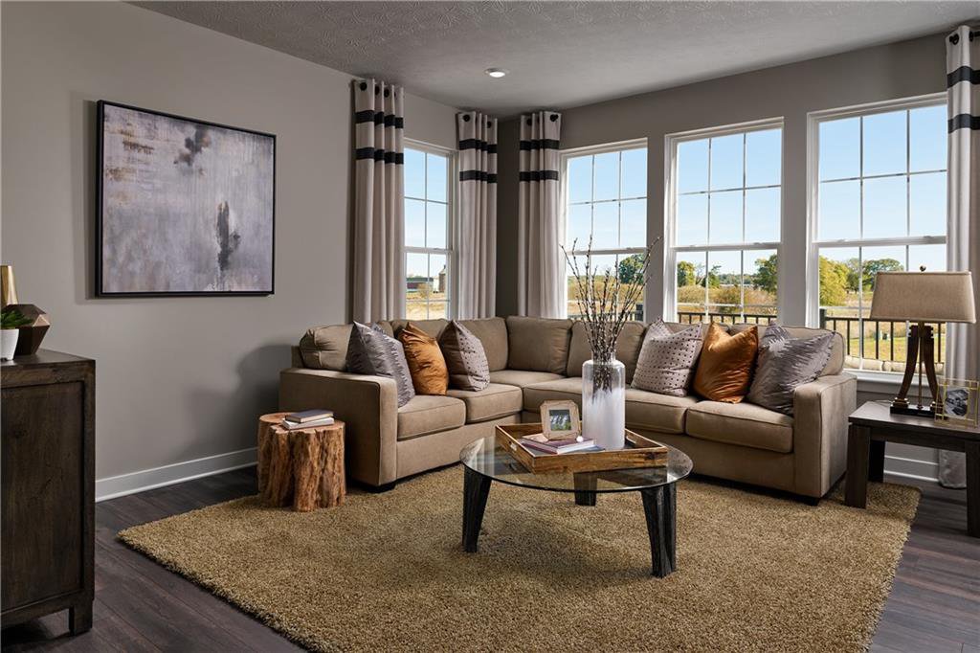
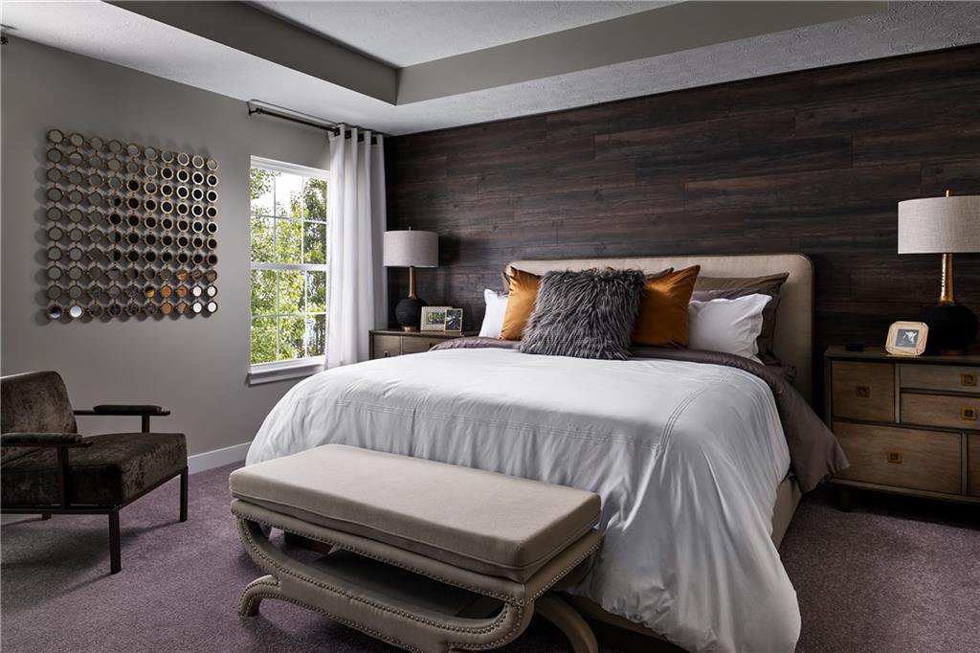
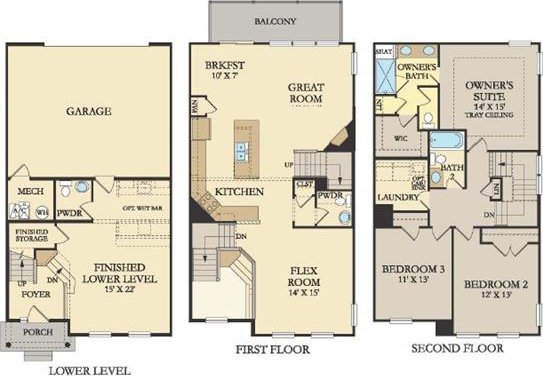
/u.realgeeks.media/indymlstoday/KellerWilliams_Infor_KW_RGB.png)