13236 Dunwoody Lane, Carmel, IN 46033
- $310,000
- 4
- BD
- 3
- BA
- 3,198
- SqFt
- Sold Price
- $310,000
- List Price
- $319,900
- Closing Date
- Aug 19, 2019
- Mandatory Fee
- $225
- Mandatory Fee Paid
- Annually
- MLS#
- 21653967
- Property Type
- Residential
- Bedrooms
- 4
- Bathrooms
- 3
- Sqft. of Residence
- 3,198
- Listing Area
- PLUM CREEK NORTH
- Year Built
- 2002
- Days on Market
- 38
- Status
- SOLD
Property Description
This magnificent home has it all! 4 bedrooms, 2.5 baths & finished basement in Plum Creek North. 2 story entry separates formal dining room from living room. Den/5th bedroom w/ French doors on main level. Kitchen has a huge granite island, stainless steel appliances & breakfast room. Family room w/ cozy fireplace & built in bookshelves opens to the kitchen, perfect for entertaining! Vaulted master suite has walk-in closet, dual sinks, garden tub & full shower. Basement offers so much space-great room is ideal for family movie night. Rec room & craft room are perfect areas for flex space. Additional storage area as well. Backyard is quite a treat with a two-tiered deck, full fence & play set. Plus, Carmel schools! See attached for updates!
Additional Information
- Basement Sqft
- 870
- Basement
- Finished
- Foundation
- Concrete Perimeter
- Number of Fireplaces
- 1
- Fireplace Description
- Family Room, Gas Starter
- Stories
- Two
- Architecture
- TraditonalAmerican
- Equipment
- Smoke Detector
- Interior
- Built In Book Shelves, Cathedral Ceiling(s), Walk-in Closet(s), Hardwood Floors, Window Bay Bow, Windows Thermal
- Lot Information
- Sidewalks, Tree Mature
- Exterior Amenities
- Driveway Concrete, Fence Full Rear, Playground
- Acres
- 0.31
- Heat
- Forced Air
- Fuel
- Gas
- Cooling
- Central Air, Ceiling Fan(s)
- Utility
- Cable Available, Gas Connected
- Water Heater
- Gas
- Appliances
- Dishwasher, Disposal, Electric Oven, Range Hood
- Mandatory Fee Includes
- Association Home Owners, Entrance Common, Maintenance, ParkPlayground, Management, Snow Removal
- Semi-Annual Taxes
- $1,508
- Garage
- Yes
- Garage Parking Description
- Attached
- Region
- Clay
- Neighborhood
- PLUM CREEK NORTH
- School District
- Carmel Clay Schools
- Areas
- Bath Sinks Double Main, Foyer - 2 Story, Living Room Formal, Laundry Room Main Level
- Master Bedroom
- Closet Walk in, Sinks Double, Suite, Tub Full with Separate Shower, Tub Garden
- Porch
- Deck Main Level
- Eating Areas
- Breakfast Room, Formal Dining Room
Mortgage Calculator
Listing courtesy of Keller Williams Indy Metro NE. Selling Office: F.C. Tucker Company.
Information Deemed Reliable But Not Guaranteed. © 2024 Metropolitan Indianapolis Board of REALTORS®
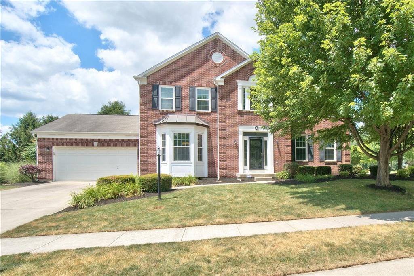
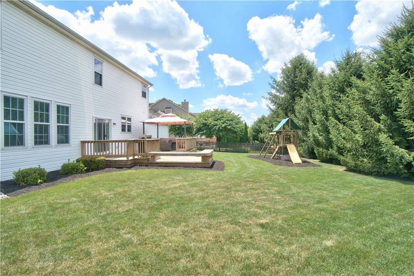
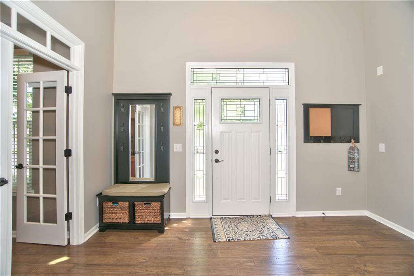
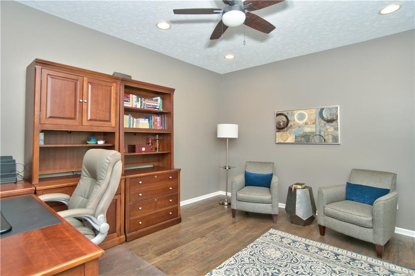
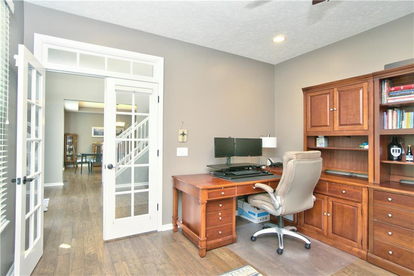
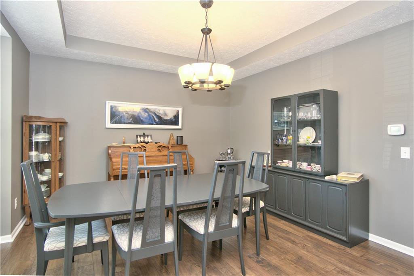
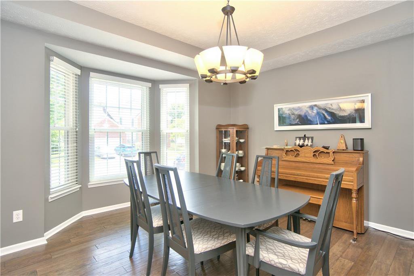
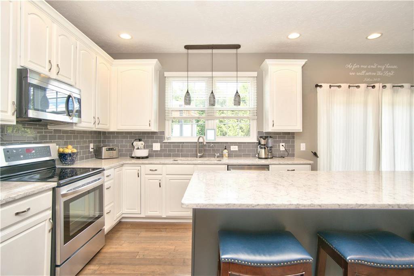
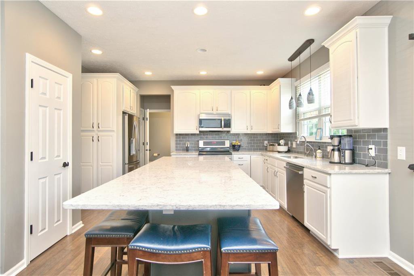
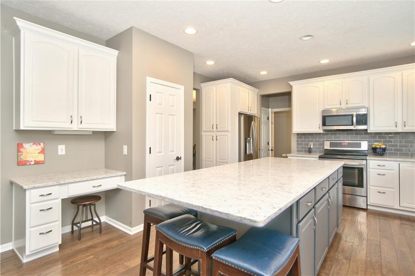
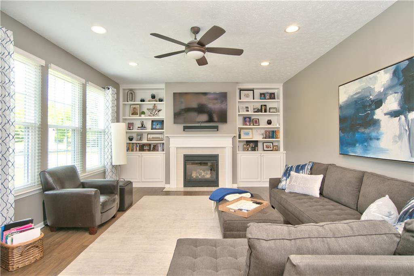
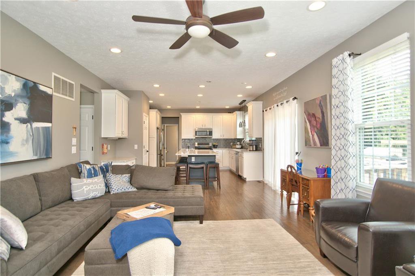
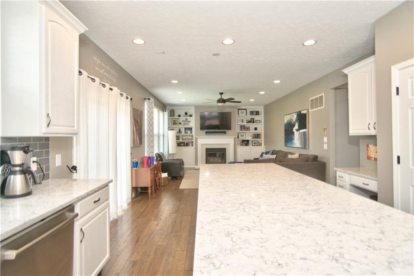
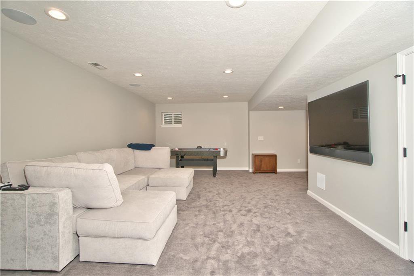
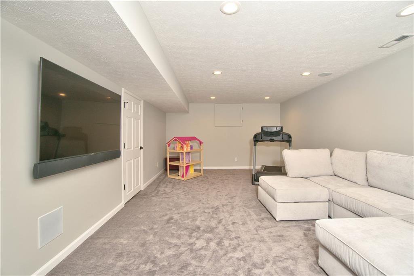
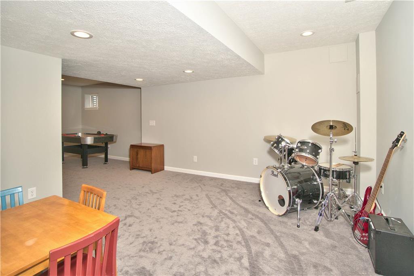
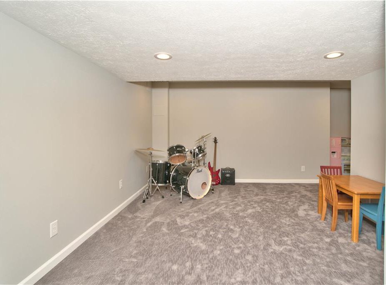
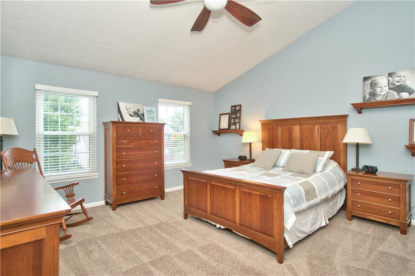
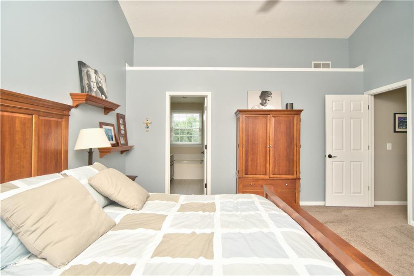
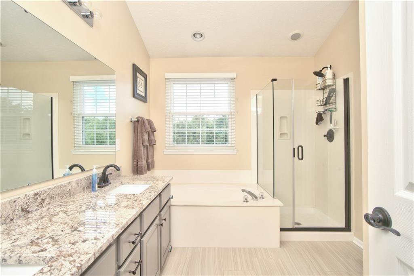
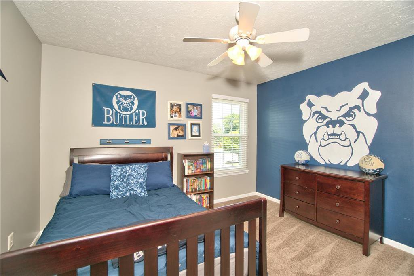
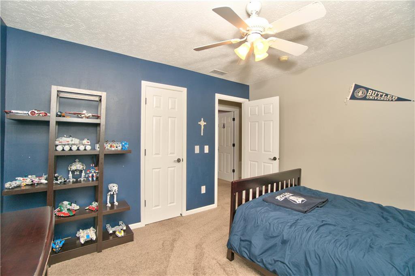
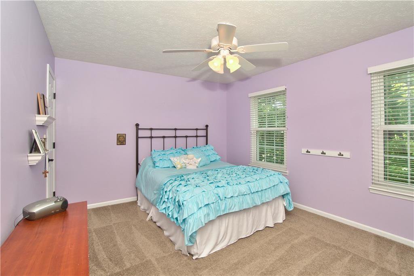
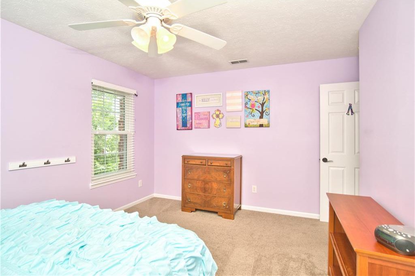
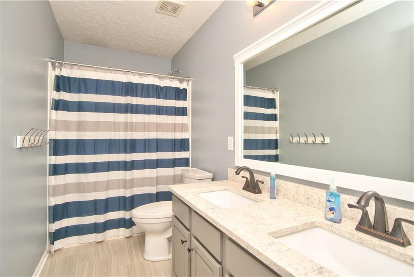
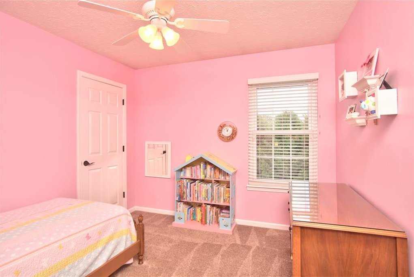
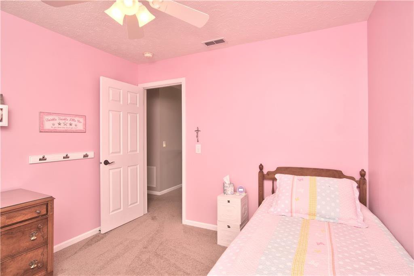
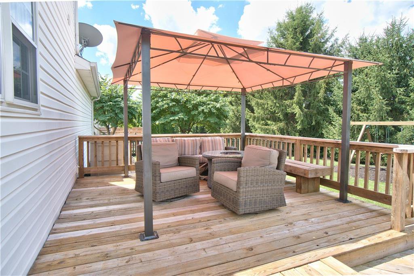
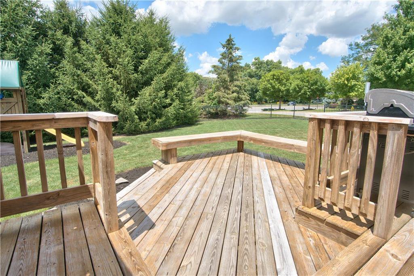
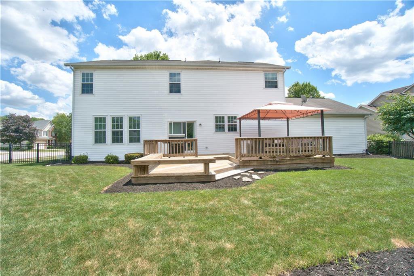
/u.realgeeks.media/indymlstoday/KellerWilliams_Infor_KW_RGB.png)