8600 River Ridge Drive, Brownsburg, IN 46112
- $390,000
- 5
- BD
- 3
- BA
- 4,972
- SqFt
- Sold Price
- $390,000
- List Price
- $399,000
- Closing Date
- Nov 26, 2019
- Mandatory Fee
- $500
- Mandatory Fee Paid
- Annually
- MLS#
- 21654043
- Property Type
- Residential
- Bedrooms
- 5
- Bathrooms
- 3
- Sqft. of Residence
- 4,972
- Listing Area
- HESSION FIELDS SEC 4B LOT 298 0.257 AC
- Year Built
- 2017
- Days on Market
- 137
- Status
- SOLD
Property Description
This pet free 5 bedroom home features a main level guest bedroom with full bath. Upper level generous size bedrooms give all maximum privacy. Master suite includes double sink, garden tub, step in shower & oversize walk in closet. Upper level laundry & bonus room. Main level has an open concept design with a massive in size kitchen with large island, granite counter tops, builtin oven, microwave plus a gas cook top & butler area & walk in pantry. 2nd laundry on main level. Basement offers a finished theater room & an unfinished area with 2 egress windows. Spacious patio over looks 5' aluminum fence with a pond view. Finished garage is 30x21. Lots of windows for natural lighting, home is move in ready condition.
Additional Information
- Basement Sqft
- 1600
- Basement
- 9 feet+Ceiling, Egress Window(s)
- Foundation
- Concrete Perimeter
- Stories
- Two
- Architecture
- TraditonalAmerican
- Equipment
- Security Alarm Rented, Smoke Detector, Sump Pump, Water Purifier
- Interior
- Attic Access, Raised Ceiling(s), Walk-in Closet(s), Windows Thermal
- Lot Information
- Pond, Sidewalks, Storm Sewer, Street Lights
- Exterior Amenities
- Driveway Concrete, Fence Full Rear
- Acres
- 0.26
- Heat
- Forced Air
- Fuel
- Electric
- Cooling
- Central Air
- Water Heater
- Electric
- Financing
- Conventional, Conventional, FHA, VA
- Appliances
- Gas Cooktop, Dishwasher, Disposal, Kit Exhaust, Microwave, Oven, Refrigerator
- Mandatory Fee Includes
- Association Home Owners, Maintenance, ParkPlayground, Pool
- Semi-Annual Taxes
- $1,737
- Garage
- Yes
- Garage Parking Description
- Attached
- Garage Parking
- Garage Door Opener, Finished Garage
- Region
- Brown
- Neighborhood
- HESSION FIELDS SEC 4B LOT 298 0.257 AC
- School District
- Brownsburg Community
- Areas
- Foyer Large, Laundry Room Main Level, Laundry Room Upstairs
- Master Bedroom
- Bedroom 2nd Master, Closet Walk in, Sinks Double, Tub Full with Separate Shower, Tub Garden
- Porch
- Open Patio, Covered Porch
- Eating Areas
- Breakfast Room, Dining Combo/Kitchen
Mortgage Calculator
Listing courtesy of Mike Duncan Real Estate Group. Selling Office: Keller Williams Indy Metro W.
Information Deemed Reliable But Not Guaranteed. © 2024 Metropolitan Indianapolis Board of REALTORS®
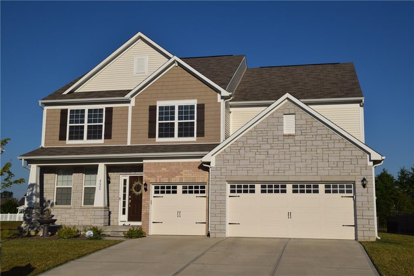
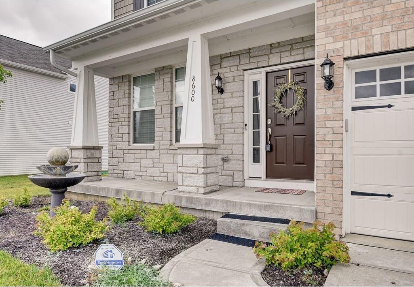
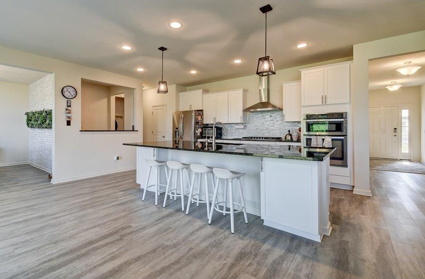
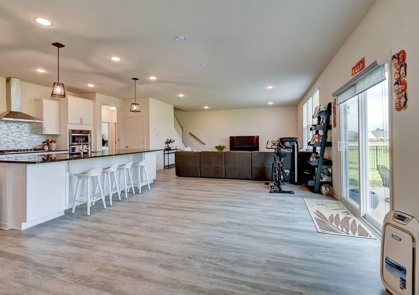
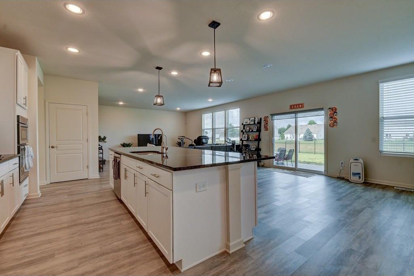
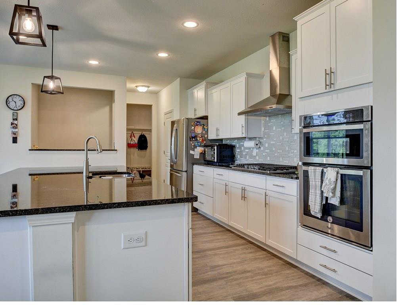
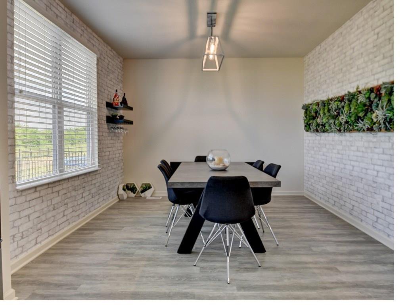
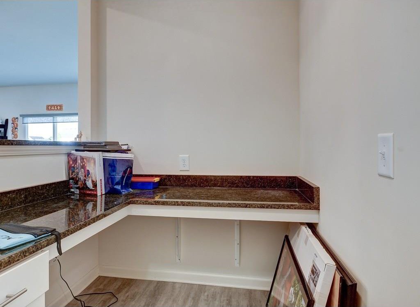
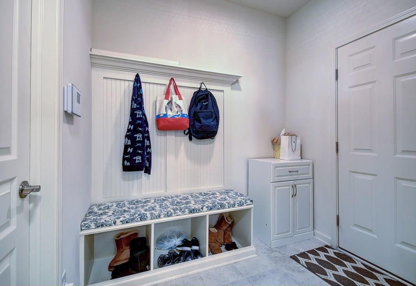
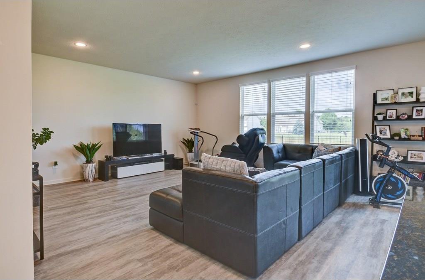
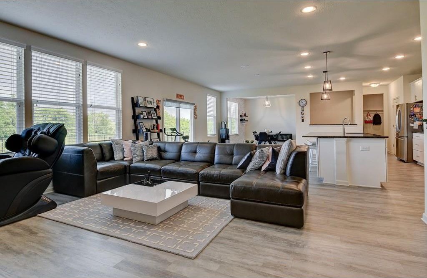
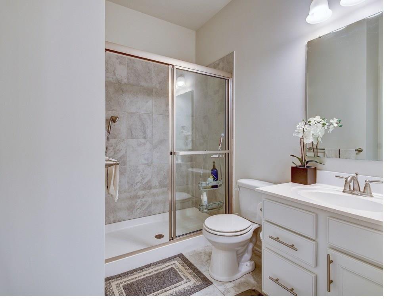
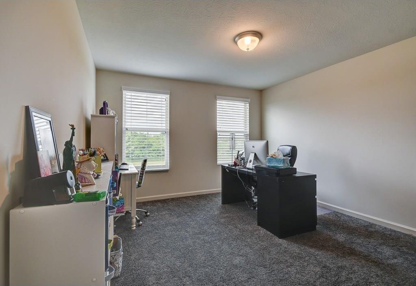
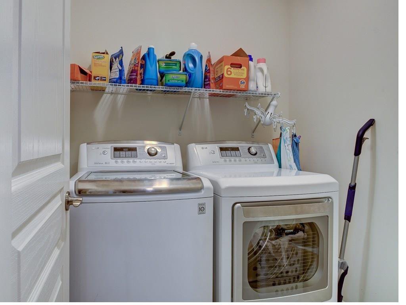
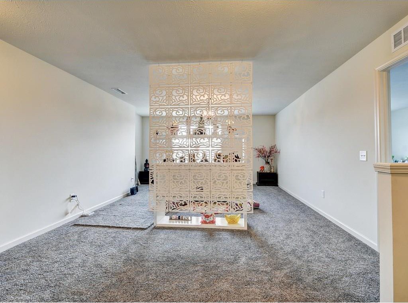
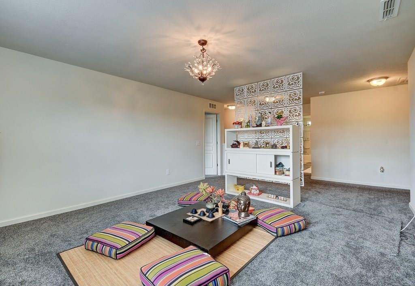
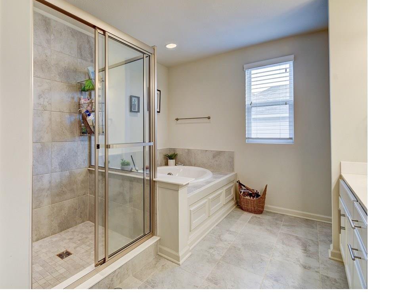
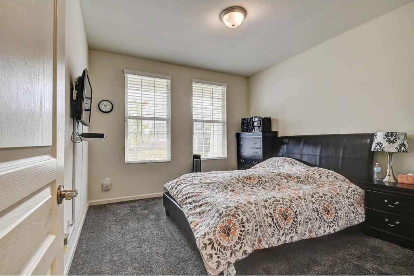
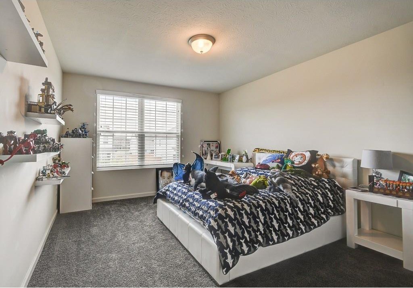
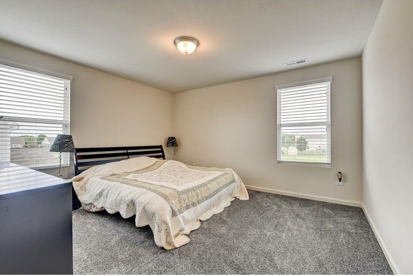
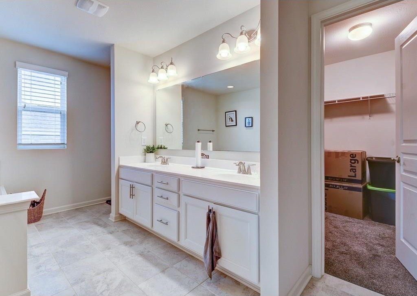
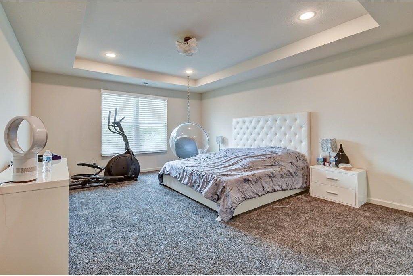
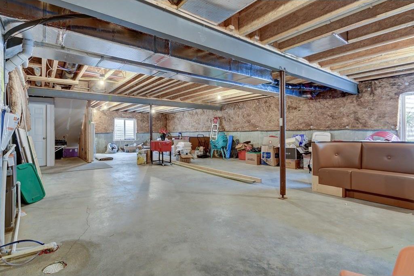
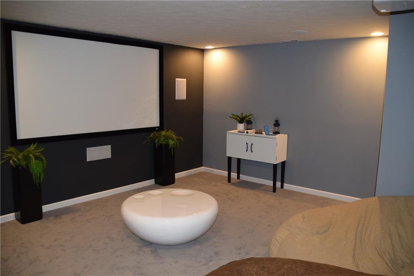
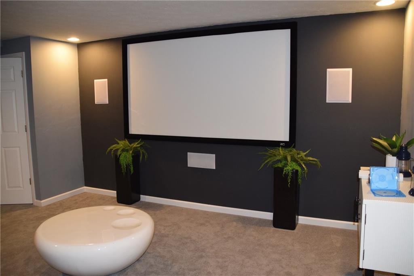
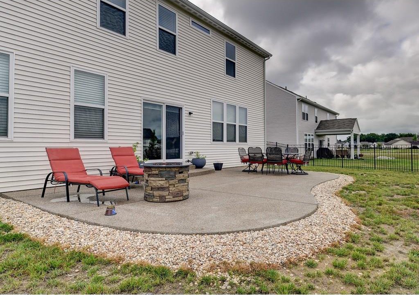
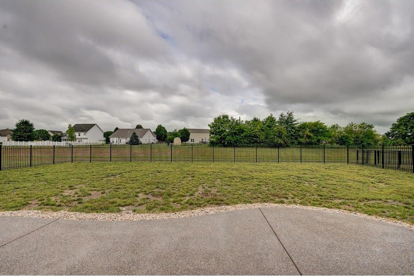
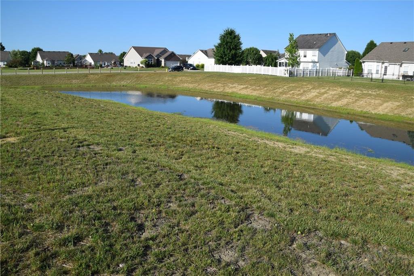
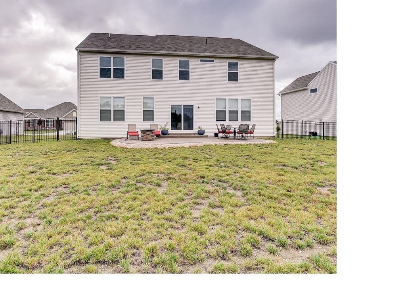
/u.realgeeks.media/indymlstoday/KellerWilliams_Infor_KW_RGB.png)