1018 Kingsway Drive, Avon, IN 46123
- $195,000
- 3
- BD
- 2
- BA
- 1,542
- SqFt
- Sold Price
- $195,000
- List Price
- $197,875
- Closing Date
- Sep 09, 2019
- MLS#
- 21654222
- Property Type
- Residential
- Bedrooms
- 3
- Bathrooms
- 2
- Sqft. of Residence
- 1,542
- Listing Area
- RICHWOOD EST SEC 5 LOT 124 0.372AC
- Year Built
- 1987
- Days on Market
- 56
- Status
- SOLD
Property Description
Summer is sensational at this home and it can be yours if you hurry out! Discover fantastic outdoor living from the huge screened Florida room, to a serene privacy fenced back yard & relaxing pool flanked w/double level deck. Custom-built home has a super great room, brick hearth, dining and open kitchen. The sun room is a 330 sq ft screened porch and is part of the whole house under roof but not included in the listed square footage. This home is updated and very well maintained. Brand new interior paint and gorgeous wood laminate flooring. Other updates include both bathrooms, lighting, fans, windows, 5 year roof, motors on inside and outside HVAC and kitchen appliances. Bedroom carpeting to be professionally cleaned upon sale. NO HOA!
Additional Information
- Foundation
- Crawl Space
- Number of Fireplaces
- 1
- Fireplace Description
- Great Room, Woodburning Fireplce
- Stories
- One
- Architecture
- Ranch, TraditonalAmerican
- Equipment
- Network Ready, Security Alarm Paid, Smoke Detector, Sump Pump, Programmable Thermostat, Water-Softener Rented, Not Applicable
- Interior
- Attic Access, Attic Pull Down Stairs, Hardwood Floors, Windows Thermal, Wood Work Painted
- Lot Information
- Curbs, Street Lights, Tree Mature
- Exterior Amenities
- Barn Mini, Driveway Asphalt, Fence Full Rear, Fence Privacy, Above Ground Pool
- Acres
- 0.37
- Heat
- Forced Air
- Fuel
- Gas
- Cooling
- Central Air, Ceiling Fan(s)
- Utility
- Cable Available, Cable Connected, Gas Connected, High Speed Internet Avail
- Water Heater
- Gas
- Financing
- Conventional, Conventional, FHA, VA
- Appliances
- Dishwasher, Dryer, Disposal, MicroHood, Electric Oven, Refrigerator, Washer
- Semi-Annual Taxes
- $969
- Garage
- Yes
- Garage Parking Description
- Attached
- Garage Parking
- Finished Garage, Keyless Entry
- Region
- Washington
- Neighborhood
- RICHWOOD EST SEC 5 LOT 124 0.372AC
- School District
- Avon Community
- Areas
- Laundry Room Main Level
- Porch
- Multiple Decks, Screened in Patio
- Eating Areas
- Dining Combo/Great Room
Mortgage Calculator
Listing courtesy of RE/MAX Centerstone. Selling Office: Keller Williams Indy Metro W.
Information Deemed Reliable But Not Guaranteed. © 2024 Metropolitan Indianapolis Board of REALTORS®
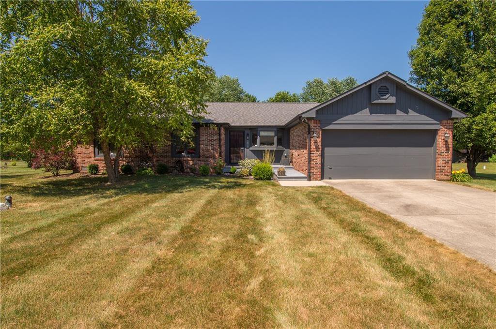
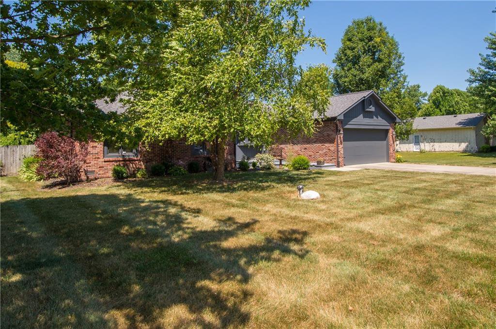
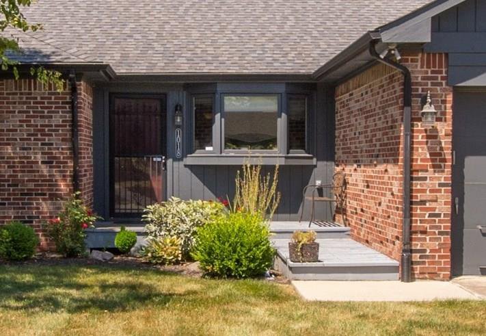

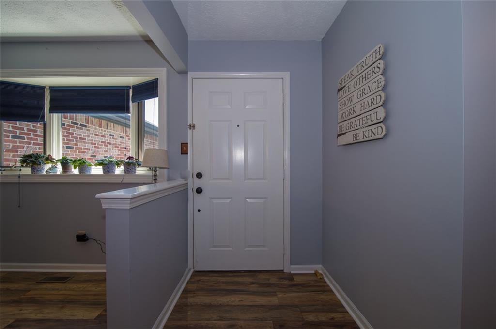
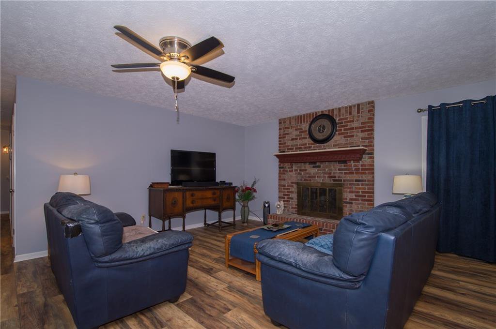
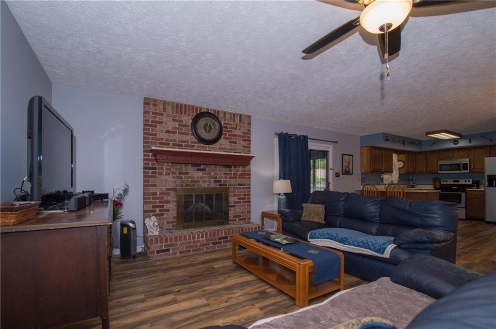
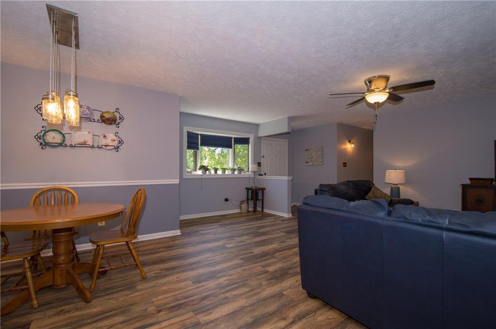
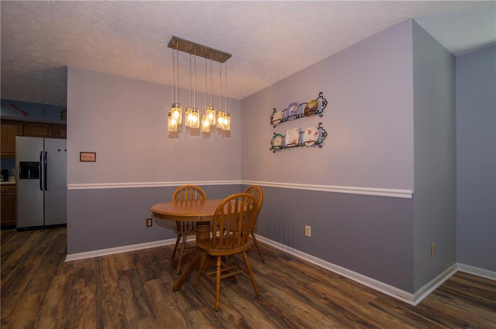
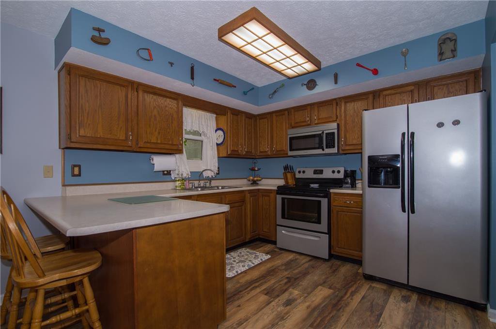
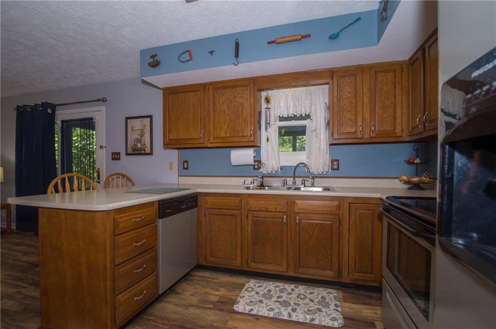
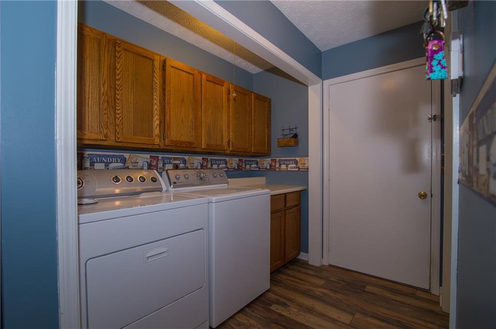
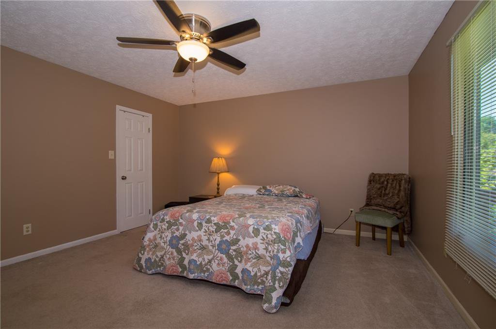

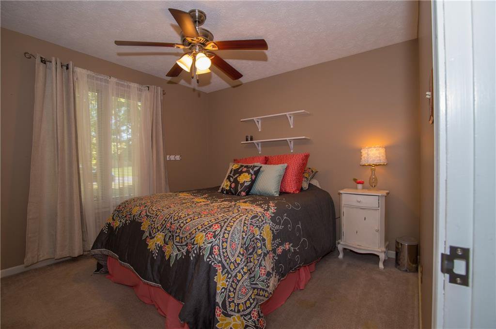
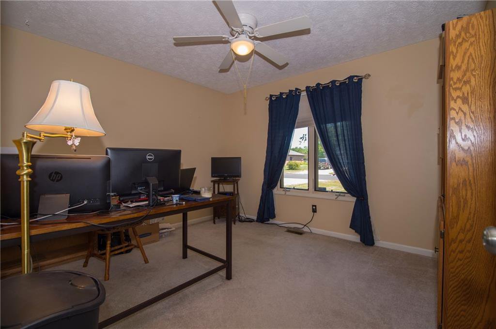
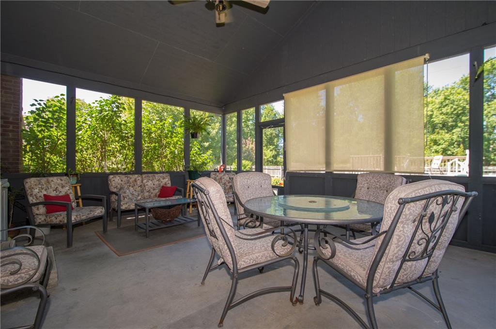
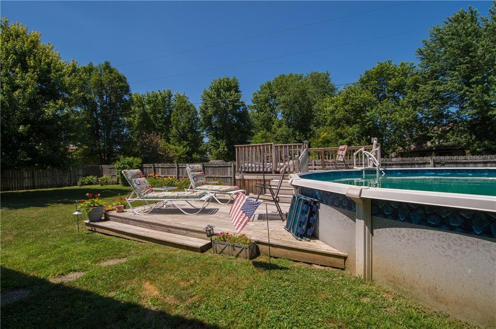
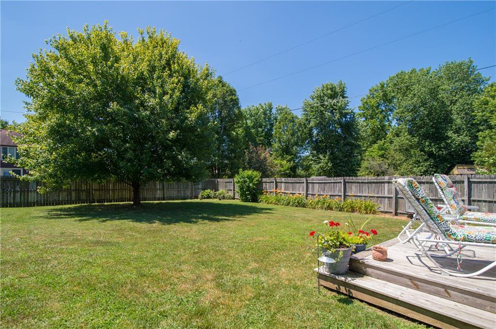

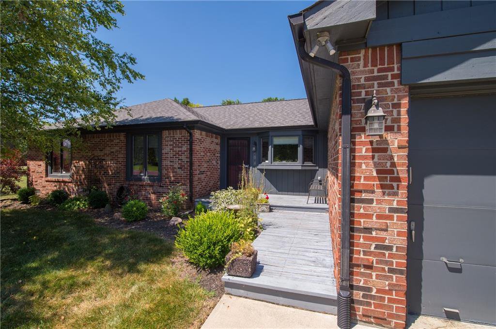
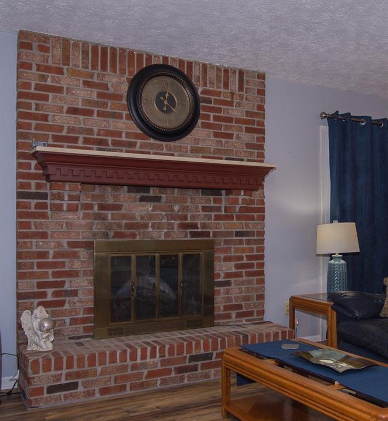
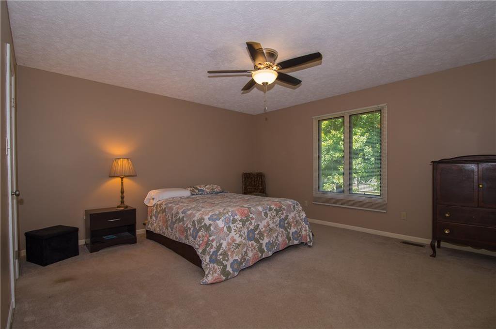
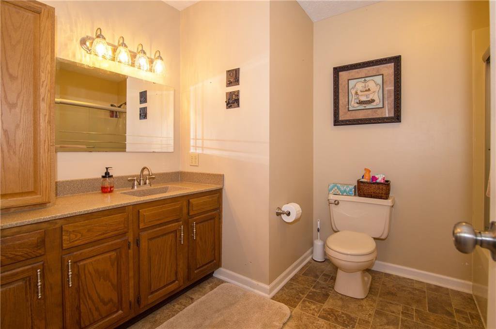
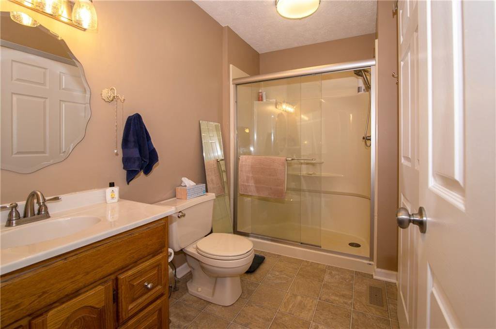
/u.realgeeks.media/indymlstoday/KellerWilliams_Infor_KW_RGB.png)