7675 Dunleer Drive, Brownsburg, IN 46112
- $355,500
- 5
- BD
- 5
- BA
- 4,218
- SqFt
- Sold Price
- $355,500
- List Price
- $361,400
- Closing Date
- Sep 30, 2019
- Mandatory Fee
- $525
- Mandatory Fee Paid
- Annually
- MLS#
- 21654458
- Property Type
- Residential
- Bedrooms
- 5
- Bathrooms
- 5
- Sqft. of Residence
- 4,218
- Listing Area
- Rosemont
- Year Built
- 2016
- Days on Market
- 77
- Status
- SOLD
Property Description
Lovely home, only 3 years old! 5 Bedrooms/4.5 Baths! Open concept living! Large Great Rm with gas fireplace & wood laminate flooring. Beautiful Kitchen w/walk in pantry, quartz counters, Stainless appliances including double oven, subway tile back splash, laminate flooring and spacious Nook. Also formal Dining Rm off of spacious Entry. Main Floor Bedroom has private bath! Huge Loft for added living space! Upper level Laundry Rm. Large Master has private bath, huge walk in closet and tray ceiling. Lovely tile shower and double sinks in Master Bath. Unfinished Basement w/ bath rough in. 3 Car garage. Fully fenced back yard with pond view to enjoy from your covered back patio wired for light/fan. Humidfer and back up sump pump recently added.
Additional Information
- Basement Sqft
- 928
- Basement
- Roughed In, Unfinished, Egress Window(s)
- Foundation
- Concrete Perimeter, Concrete Perimeter
- Number of Fireplaces
- 1
- Fireplace Description
- Gas Log, Gas Starter, Great Room
- Stories
- Two
- Architecture
- TraditonalAmerican
- Equipment
- Smoke Detector, Sump Pump, Sump Pump
- Interior
- Attic Access, Raised Ceiling(s), Tray Ceiling(s), Walk-in Closet(s), Wood Work Painted
- Lot Information
- Pond, Sidewalks, Street Lights, Trees Small
- Exterior Amenities
- Driveway Concrete, Fence Full Rear
- Acres
- 0.26
- Heat
- Forced Air, Humidifier
- Fuel
- Gas
- Cooling
- Central Air
- Utility
- Cable Available, Gas Connected, High Speed Internet Avail
- Water Heater
- Electric
- Financing
- Conventional, Conventional, FHA, VA
- Appliances
- Gas Cooktop, Dishwasher, ENERGY STAR Qualified Appliances, Disposal, MicroHood, Convection Oven, Double Oven
- Mandatory Fee Includes
- Entrance Common, Insurance, Maintenance
- Semi-Annual Taxes
- $1,710
- Garage
- Yes
- Garage Parking Description
- Attached
- Garage Parking
- Garage Door Opener, Finished Garage, Keyless Entry
- Region
- Lincoln
- Neighborhood
- Rosemont
- School District
- Brownsburg Community
- Areas
- Bath Sinks Double Main, Bedroom Other on Main, Laundry Room Upstairs
- Master Bedroom
- Bedroom 2nd Master, Closet Walk in, Shower Stall Full, Sinks Double, Suite
- Porch
- Covered Patio, Covered Porch
- Eating Areas
- Breakfast Room, Formal Dining Room
Mortgage Calculator
Listing courtesy of Coldwell Banker - Kaiser. Selling Office: eXp Realty, LLC.
Information Deemed Reliable But Not Guaranteed. © 2024 Metropolitan Indianapolis Board of REALTORS®
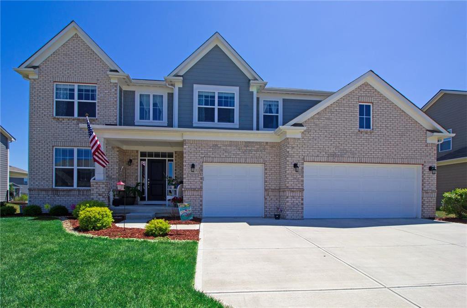
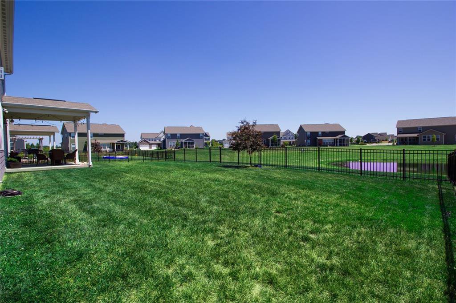
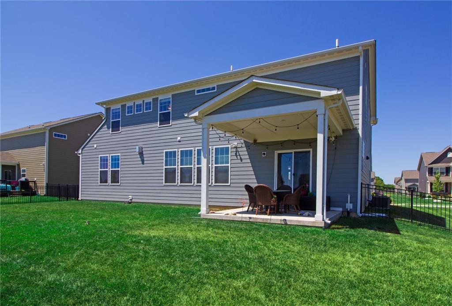
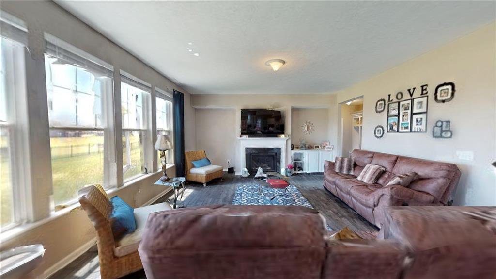
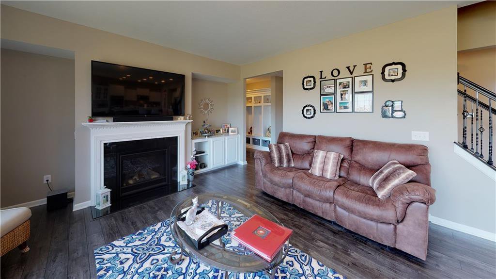
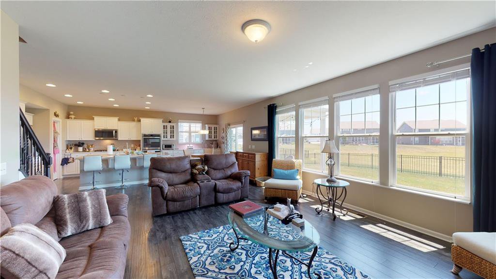
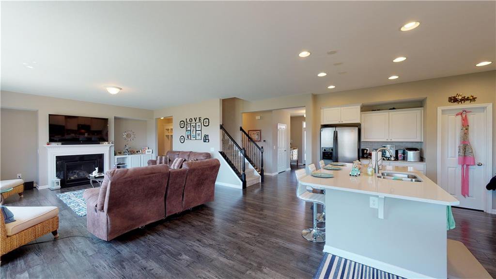
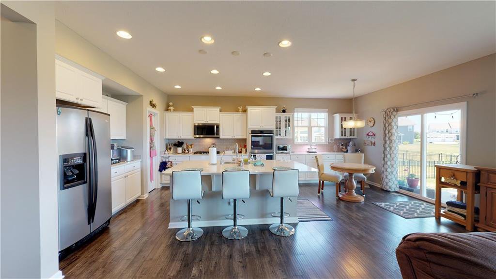

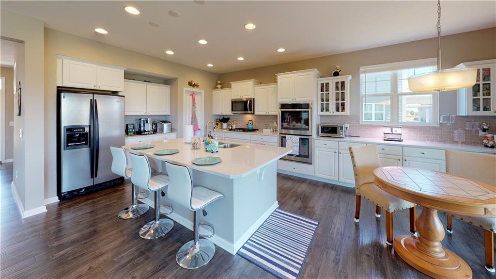
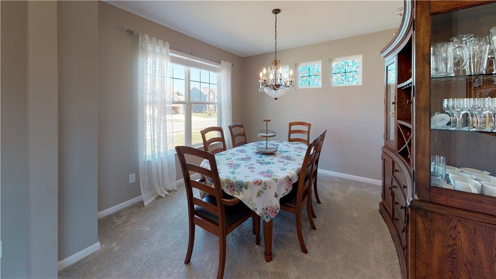
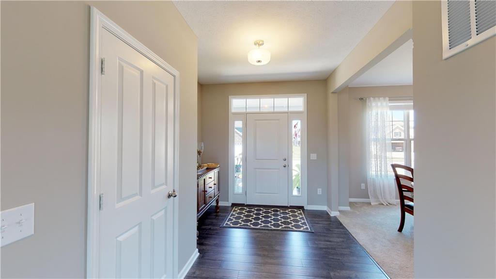

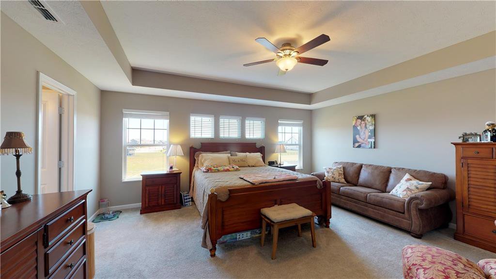

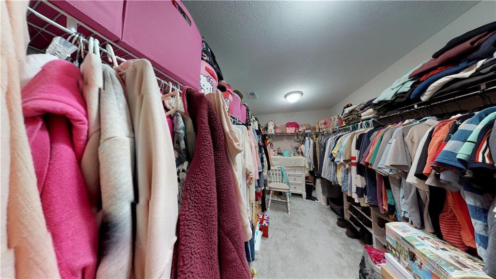
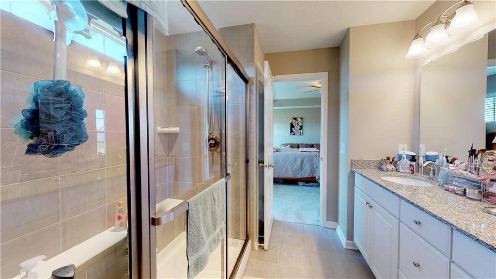
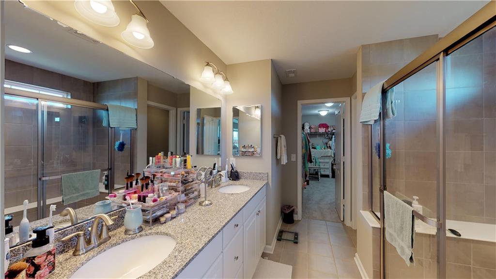
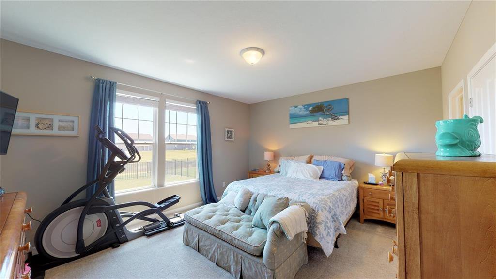
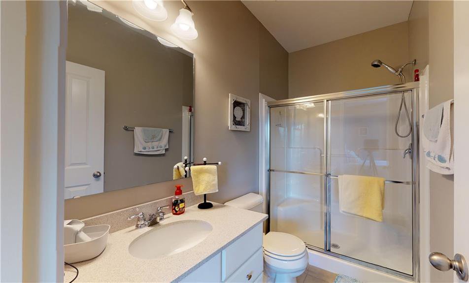
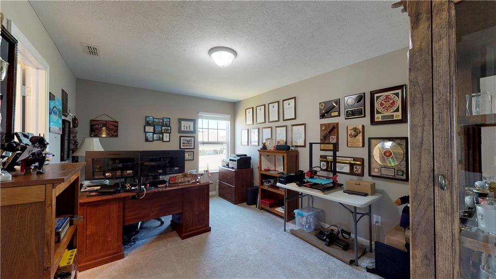
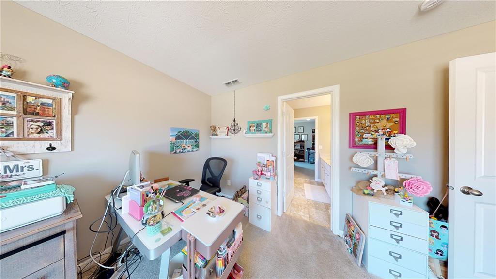
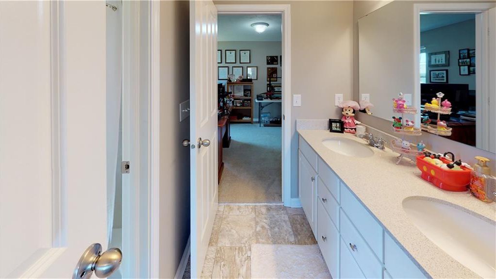
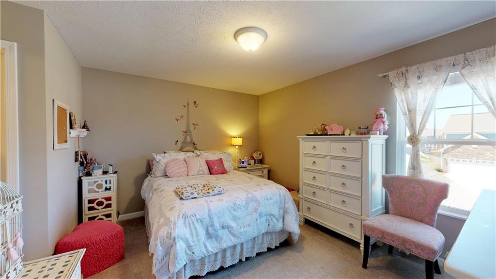
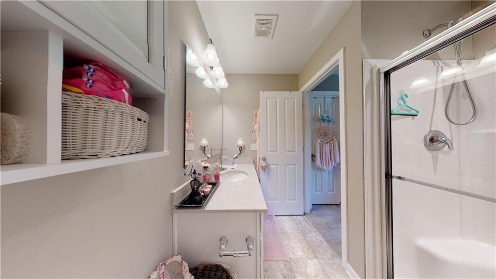
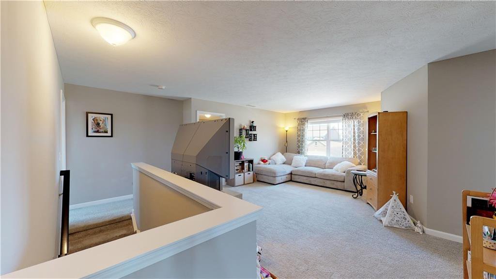
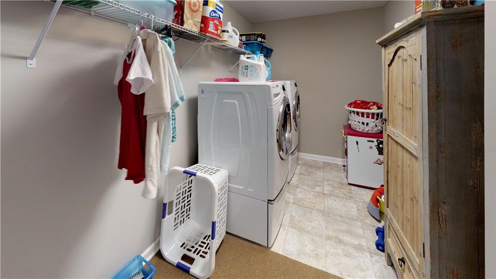
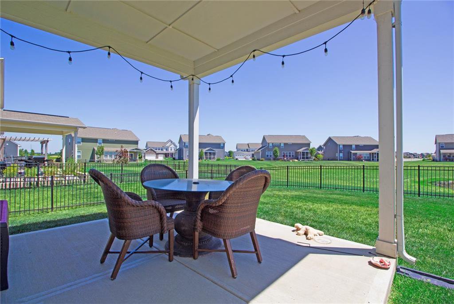
/u.realgeeks.media/indymlstoday/KellerWilliams_Infor_KW_RGB.png)