650 GREEN MEADOW Drive, Greenwood, IN 46143
- $198,000
- 3
- BD
- 2
- BA
- 1,674
- SqFt
- Sold Price
- $198,000
- List Price
- $200,000
- Closing Date
- Aug 30, 2019
- MLS#
- 21654690
- Property Type
- Residential
- Bedrooms
- 3
- Bathrooms
- 2
- Sqft. of Residence
- 1,674
- Listing Area
- VALLE VISTA 5TH SEC LOT 62
- Year Built
- 1976
- Days on Market
- 45
- Status
- SOLD
Property Description
Gorgeous brick ranch AVAILABLE NOW in Greenwood! Home is an entertainer's dream w/an amazing circular floor plan which flows from room to room. A large entryway welcomes you home w/easy-to-clean tile flooring & opens up to a huge great room boasting stylish details like a beautiful brick accent wall, cozy fireplace, built-in shelving, vaulted ceiling, laminate hardwoods & chair rail. You'll love hosting dinner parties in your spacious kitchen featuring lovely hardwoods, upgraded fixtures, extra pantry space, a tile-topped center island w/breakfast bar, adjacent dining room & access to large backyard w/full privacy fence & spacious brick & concrete patio. Master suite includes vaulted ceiling, walk in closet & plush carpets. MUST SEE TODAY!
Additional Information
- Construction Stage
- Resale
- Foundation
- Block
- Number of Fireplaces
- 1
- Fireplace Description
- Great Room, Masonry
- Stories
- One
- Architecture
- Ranch, TraditonalAmerican
- Equipment
- Smoke Detector
- Interior
- Attic Pull Down Stairs, Built In Book Shelves, Vaulted Ceiling(s), Walk-in Closet(s), Hardwood Floors, Supplemental Storage
- Lot Information
- Tree Mature
- Exterior Amenities
- Barn Mini, Driveway Concrete, Fence Full Rear, Fence Privacy
- Acres
- 0.40
- Heat
- Forced Air, Geothermal
- Fuel
- Electric
- Cooling
- Central Air, Ceiling Fan(s), Geothermal
- Utility
- Cable Connected, High Speed Internet Avail
- Water Heater
- Electric
- Financing
- Conventional, Conventional, FHA, VA
- Appliances
- Dishwasher, Disposal, MicroHood, Electric Oven, Refrigerator
- Semi-Annual Taxes
- $774
- Garage
- Yes
- Garage Parking Description
- Attached
- Garage Parking
- Garage Door Opener, Finished Garage, Service Door, Storage Area
- Region
- Pleasant
- Neighborhood
- VALLE VISTA 5TH SEC LOT 62
- School District
- Clark-Pleasant Community
- Areas
- Foyer Large, Laundry Closet
- Master Bedroom
- Closet Walk in, Shower Stall Full, Suite
- Porch
- Open Patio, Covered Porch
- Eating Areas
- Formal Dining Room, Separate Room
Mortgage Calculator
Listing courtesy of Keller Williams Indy Metro S. Selling Office: Your Home Team.
Information Deemed Reliable But Not Guaranteed. © 2024 Metropolitan Indianapolis Board of REALTORS®
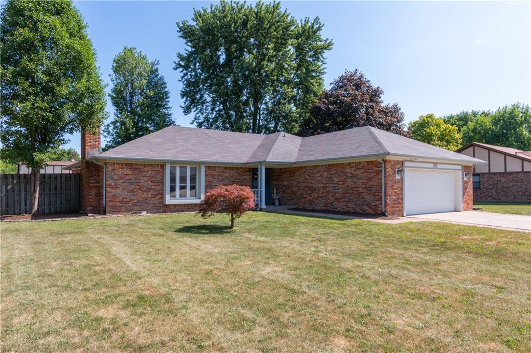
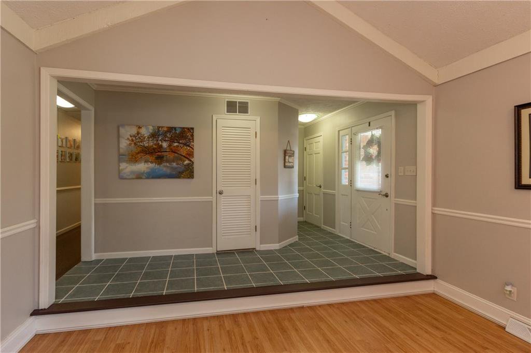
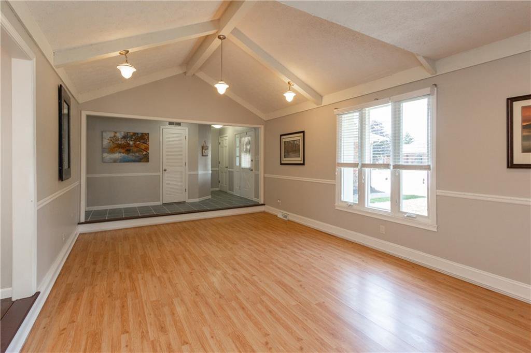
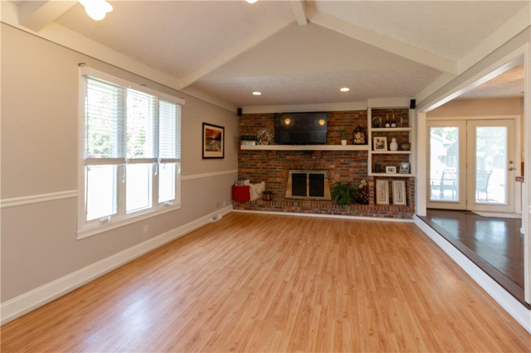
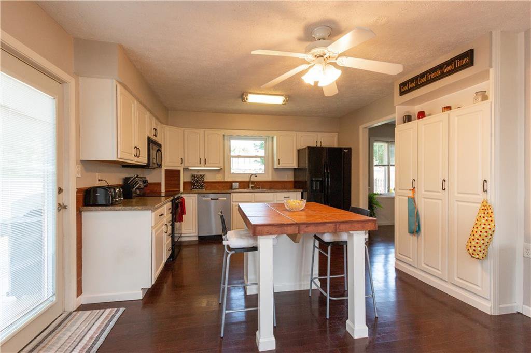
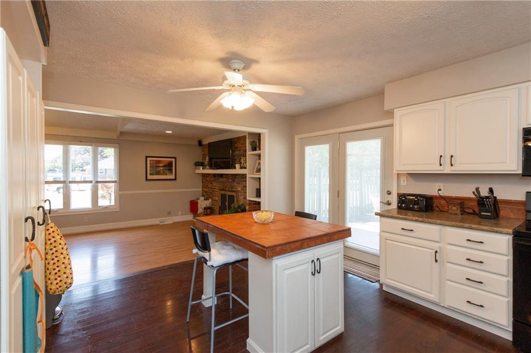
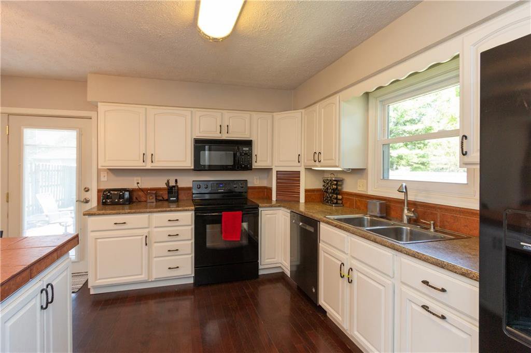
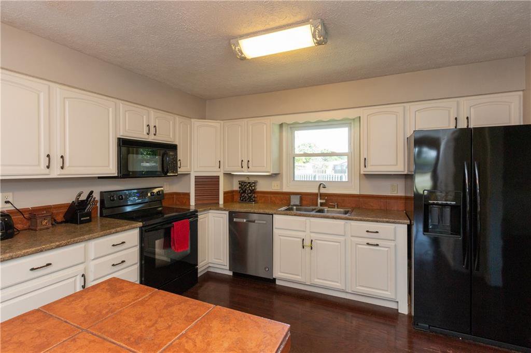
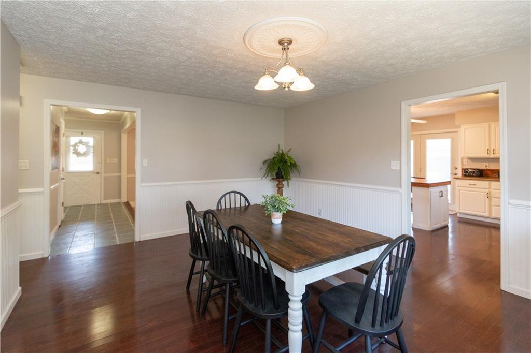
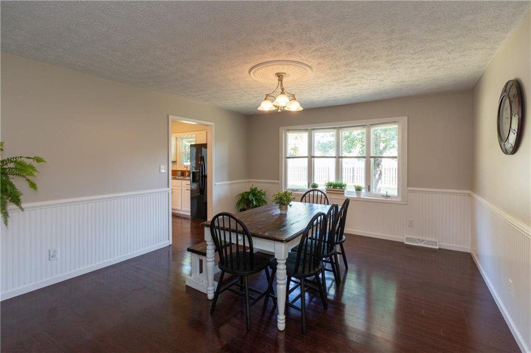
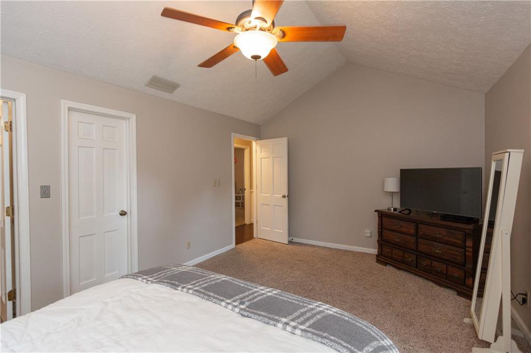
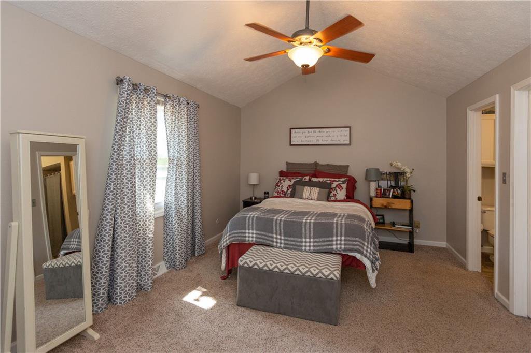
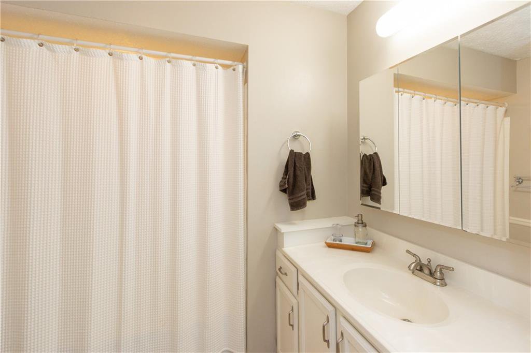
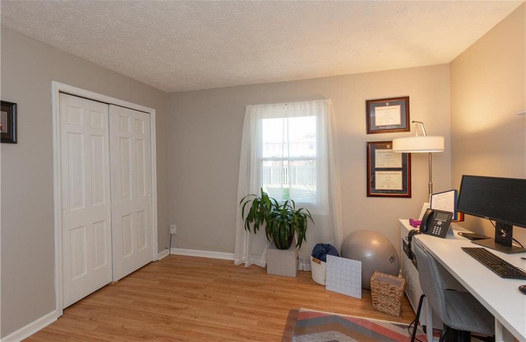
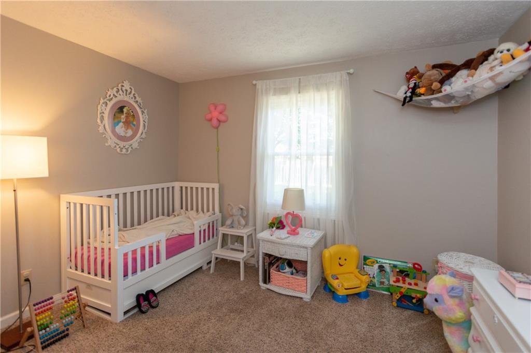
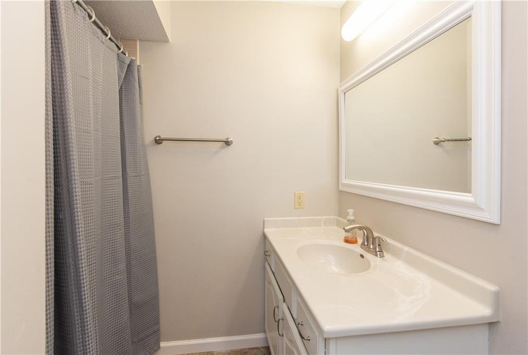
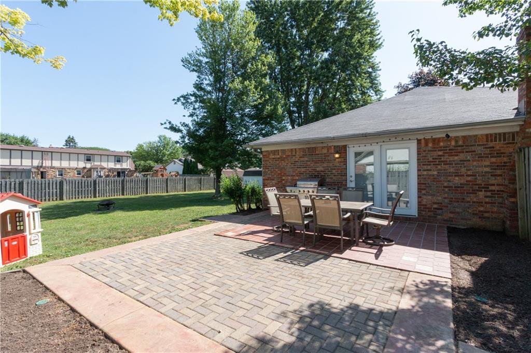
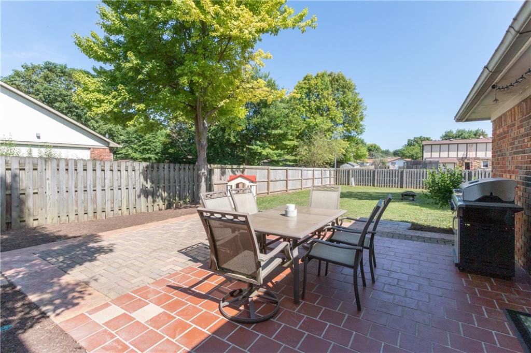
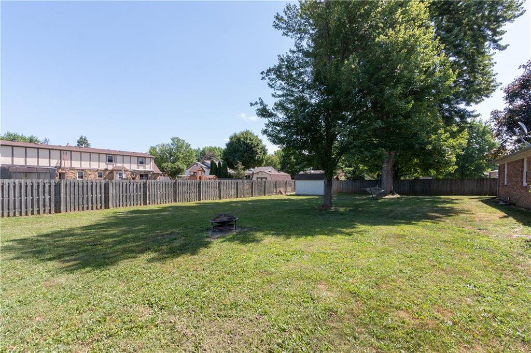
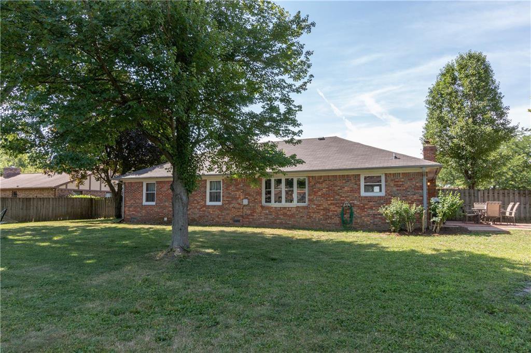
/u.realgeeks.media/indymlstoday/KellerWilliams_Infor_KW_RGB.png)