4511 Camelot Lane, Carmel, IN 46033
- $325,000
- 4
- BD
- 3
- BA
- 2,760
- SqFt
- Sold Price
- $325,000
- List Price
- $324,999
- Closing Date
- Nov 26, 2019
- Mandatory Fee
- $140
- Mandatory Fee Paid
- Annually
- MLS#
- 21655265
- Property Type
- Residential
- Bedrooms
- 4
- Bathrooms
- 3
- Sqft. of Residence
- 2,760
- Listing Area
- ACREAGE .41, SECTION 32, TOWNSHIP 18, RANGE 4, BROOKSHIRE, SECTION 2, LOT 182 & PT 183, IRREGULAR SHAPE
- Year Built
- 1971
- Days on Market
- 109
- Status
- SOLD
Property Description
Ideal Carmel cul de sac location! Walk to the pool, schools, golf course and Midtown. Carmel is bustling and Brookshire is in the heart of it all! You won't want to miss the kitchen in this adorable tri-level, which is nestled in a quaint cul de sac. The bright and spacious kitchen is completely updated with wide open spaces to accommodate large groups. Loads of updates! All new appliances! Brand new exterior siding & paint! You'll find park like mature trees in a nicely sized yard on a well manicured and quiet cul de sac. Best of both worlds, you get a park like setting near all the activities.
Additional Information
- Style
- Other/See Remarks
- Basement Sqft
- 624
- Basement
- Finished
- Foundation
- Block
- Number of Fireplaces
- 1
- Fireplace Description
- Family Room
- Stories
- Multi/Split
- Architecture
- Multi-Level
- Equipment
- Radon System, Smoke Detector
- Interior
- Built In Book Shelves, Windows Vinyl
- Lot Information
- Cul-De-Sac
- Acres
- 0.41
- Heat
- Forced Air
- Fuel
- Electric
- Cooling
- Central Air
- Water Heater
- Electric
- Appliances
- Electric Cooktop, Dishwasher, Dryer, Disposal, Microwave, Convection Oven, Double Oven, Refrigerator, Washer
- Mandatory Fee Includes
- Clubhouse
- Semi-Annual Taxes
- $1,172
- Garage
- Yes
- Garage Parking Description
- Attached
- Region
- Clay
- Neighborhood
- ACREAGE .41, SECTION 32, TOWNSHIP 18, RANGE 4, BROOKSHIRE, SECTION 2, LOT 182 & PT 183, IRREGULAR SHAPE
- School District
- Carmel Clay Schools
- Eating Areas
- Dining Combo/Kitchen, Dining Combo/Living Room
Mortgage Calculator
Listing courtesy of F.C. Tucker Company. Selling Office: The Cascade Team Real Estate.
Information Deemed Reliable But Not Guaranteed. © 2024 Metropolitan Indianapolis Board of REALTORS®

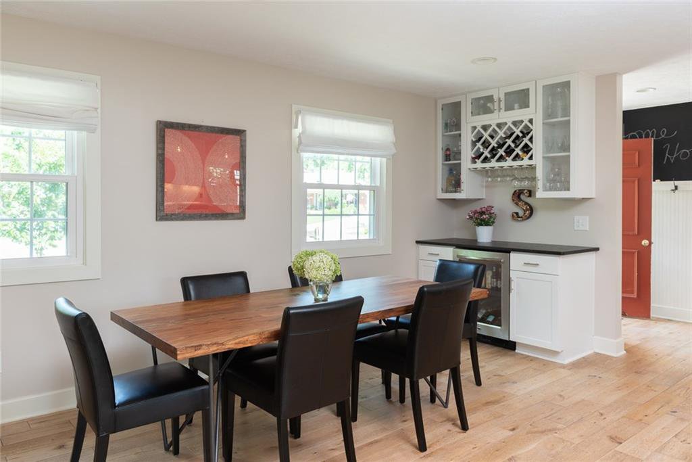
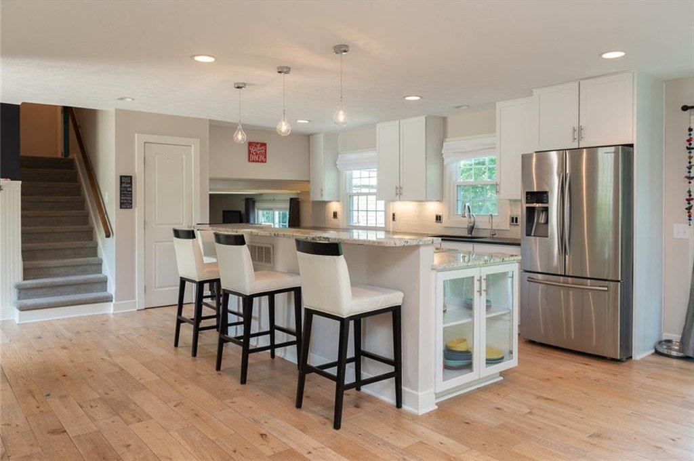

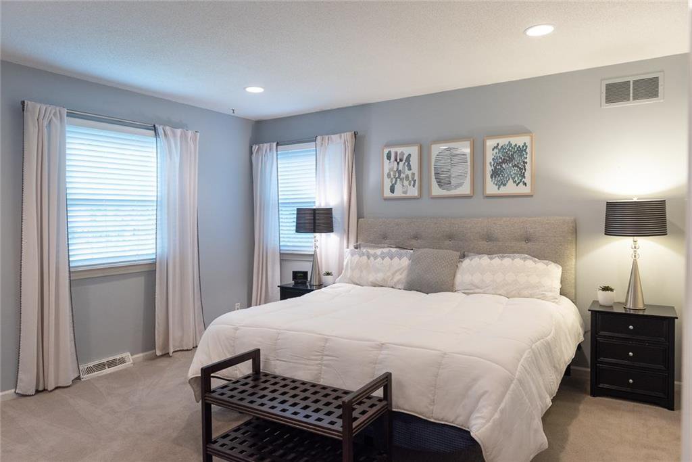
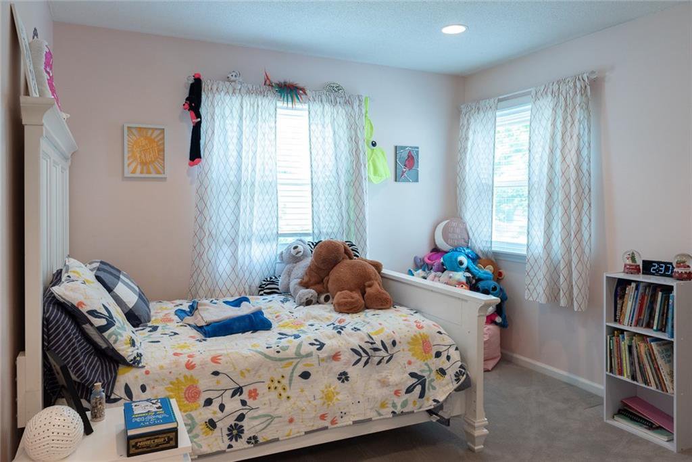

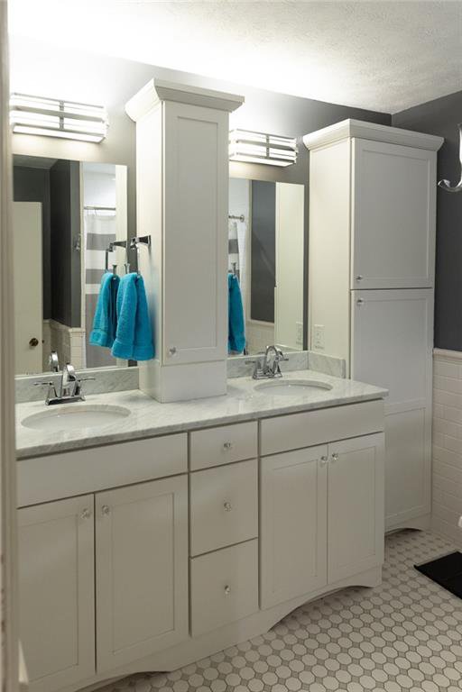
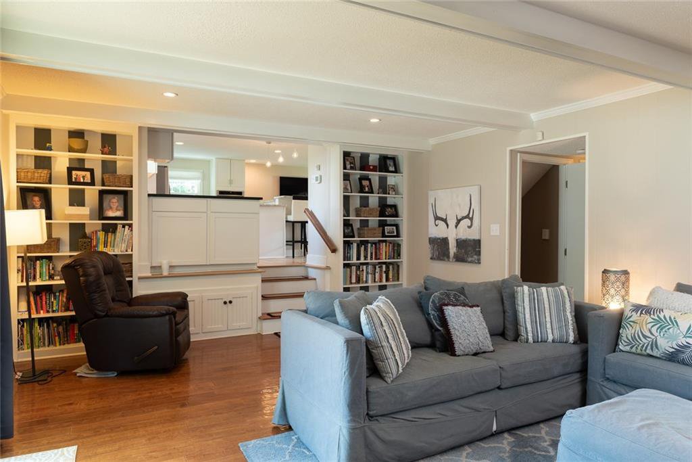
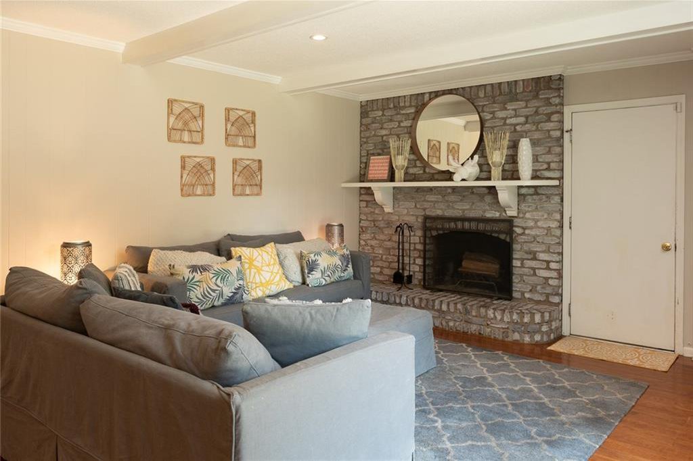

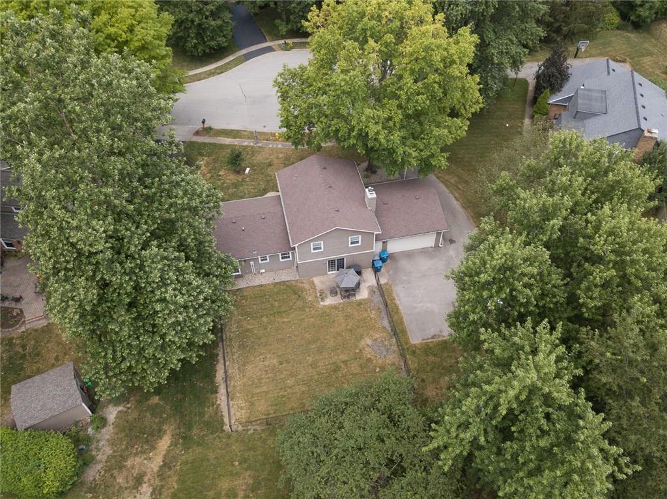
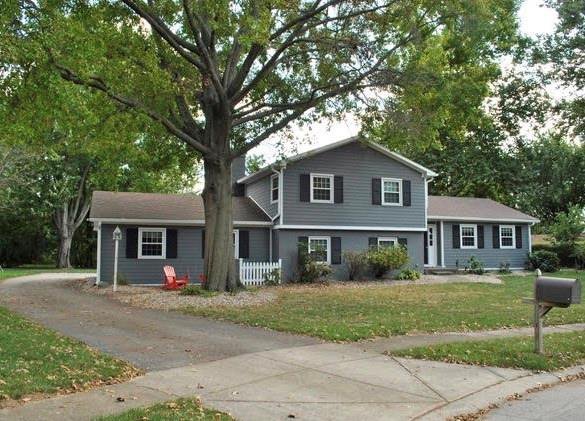
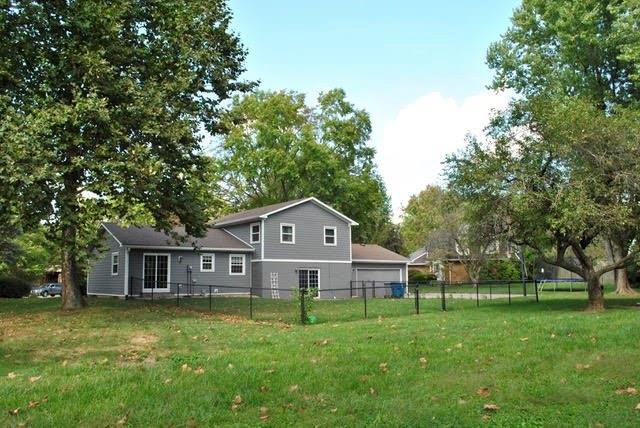
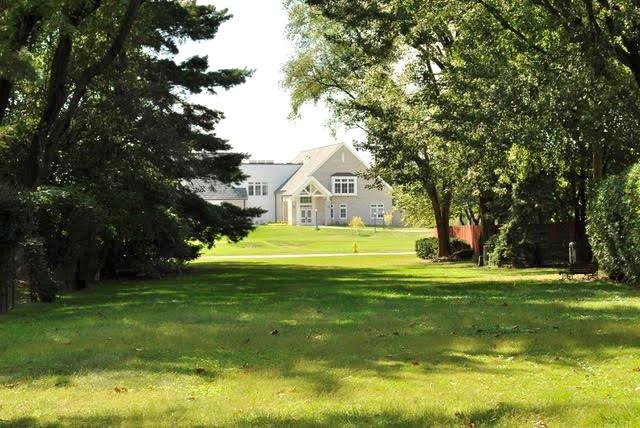
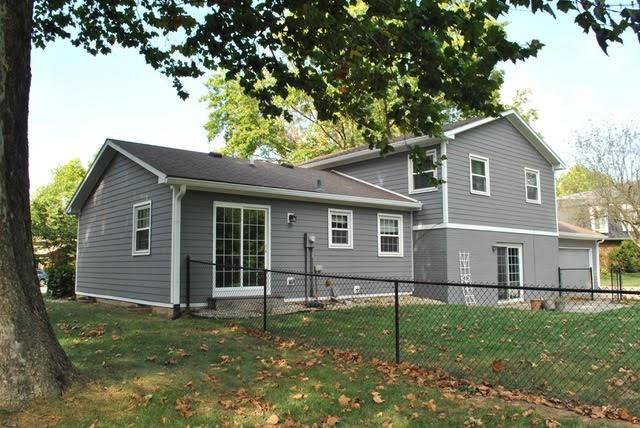
/u.realgeeks.media/indymlstoday/KellerWilliams_Infor_KW_RGB.png)