6338 THISTLE BEND, Avon, IN 46123
- $190,000
- 4
- BD
- 3
- BA
- 2,096
- SqFt
- Sold Price
- $190,000
- List Price
- $200,000
- Closing Date
- Sep 20, 2019
- Mandatory Fee Paid
- Monthly
- MLS#
- 21659952
- Property Type
- Residential
- Bedrooms
- 4
- Bathrooms
- 3
- Sqft. of Residence
- 2,096
- Listing Area
- THORNRIDGE SEC 2 LOT 33 .29AC
- Year Built
- 1998
- Days on Market
- 40
- Status
- SOLD
Property Description
Welcome to this beautiful 4 bed and 3 full bath home in Avon schools! The layout is bright, open, and perfect for entertaining with two living spaces. Hard wood floors throughout the main floor! Large kitchen with Stainless Steel appliances, eat in dining area and beautiful wainscoting trim. Enjoy the outdoors on the large wood deck. Mini barn for extra storage. All appliances stay. No HOA!
Additional Information
- Foundation
- Block
- Number of Fireplaces
- 1
- Fireplace Description
- Gas Log
- Stories
- Multi/Split
- Architecture
- TraditonalAmerican
- Equipment
- Security Alarm Rented, Sump Pump
- Interior
- Attic Access, Built In Book Shelves, Vaulted Ceiling(s), Hardwood Floors, Windows Vinyl
- Lot Information
- Sidewalks, Street Lights, Tree Mature
- Exterior Amenities
- Barn Mini
- Acres
- 0.29
- Heat
- Dual, Heat Pump
- Fuel
- Gas
- Cooling
- Central Air, Ceiling Fan(s), Heat Pump
- Utility
- Cable Connected, Gas Connected, High Speed Internet Avail
- Water Heater
- Gas
- Financing
- Conventional, Conventional, FHA, VA
- Appliances
- Electric Cooktop, Dishwasher, Dryer, Disposal, MicroHood, Refrigerator, Washer
- Mandatory Fee Includes
- Other
- Semi-Annual Taxes
- $1,038
- Garage
- Yes
- Garage Parking Description
- Attached
- Garage Parking
- Heated
- Region
- Washington
- Neighborhood
- THORNRIDGE SEC 2 LOT 33 .29AC
- School District
- Avon Community
- Areas
- Bath Sinks Double Main, Foyer Small, Laundry Closet, Laundry in Basement
- Master Bedroom
- Closet Walk in, Suite, TubFull with Shower, Tub Garden
- Porch
- Deck Main Level, Covered Porch
- Eating Areas
- Breakfast Room, Dining Combo/Kitchen
Mortgage Calculator
Listing courtesy of Highgarden Real Estate. Selling Office: F.C. Tucker Company.
Information Deemed Reliable But Not Guaranteed. © 2024 Metropolitan Indianapolis Board of REALTORS®
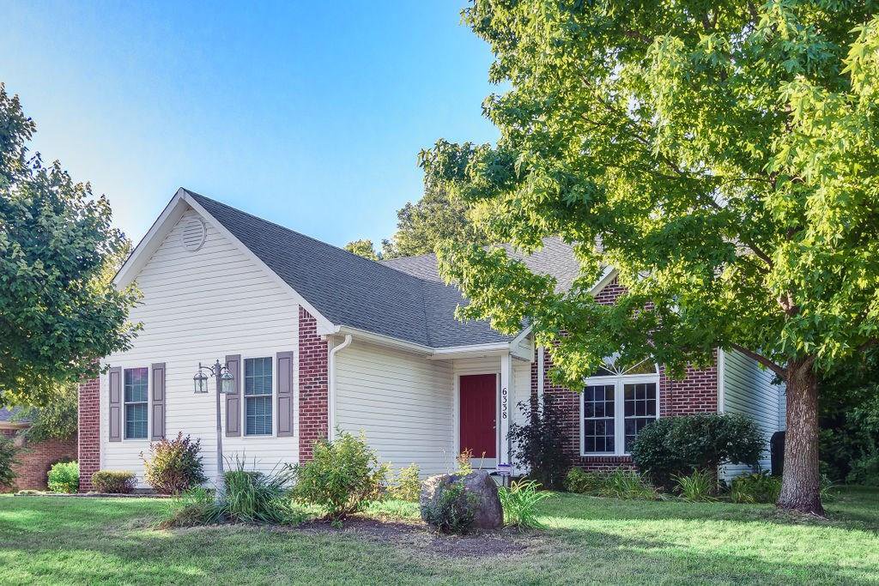




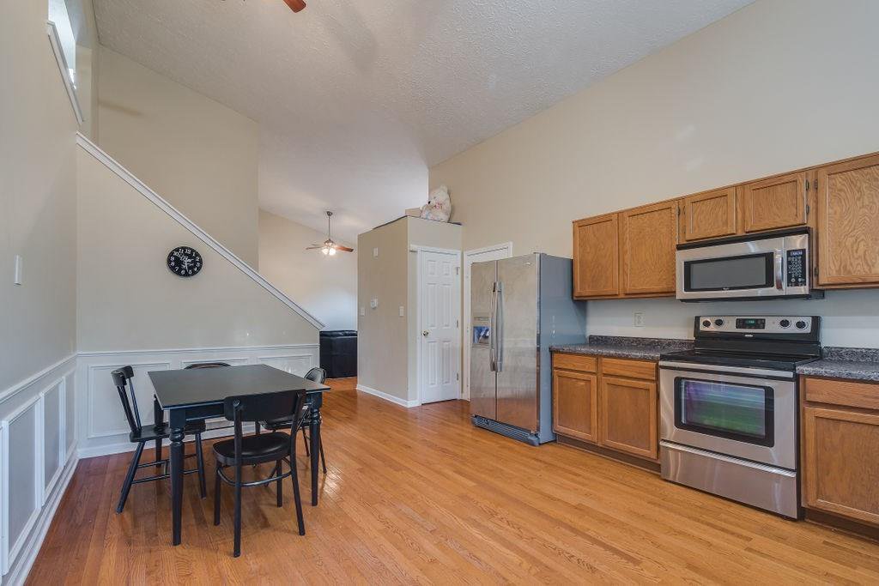


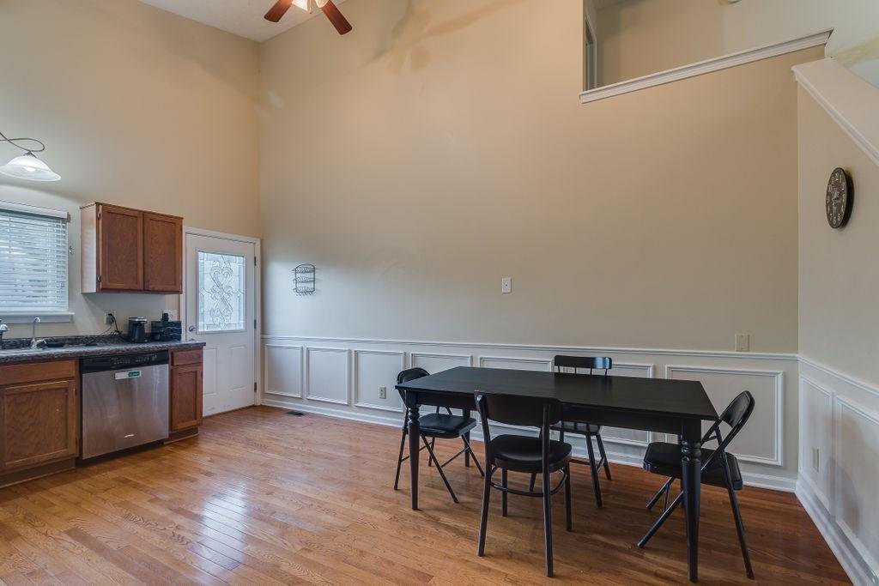








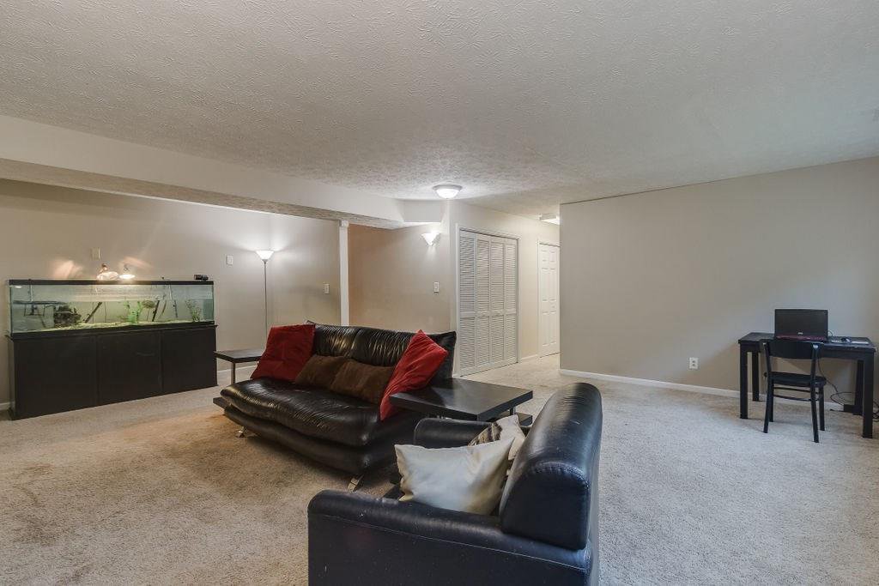






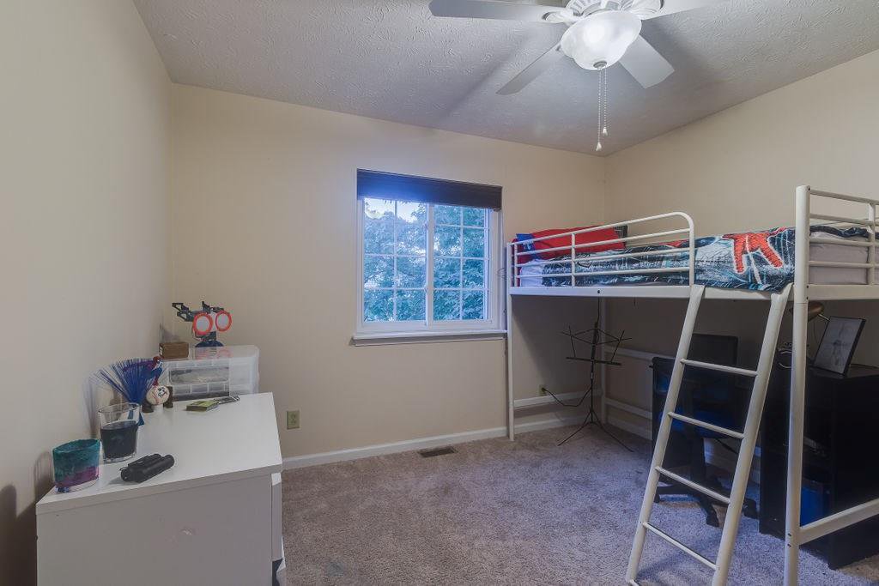

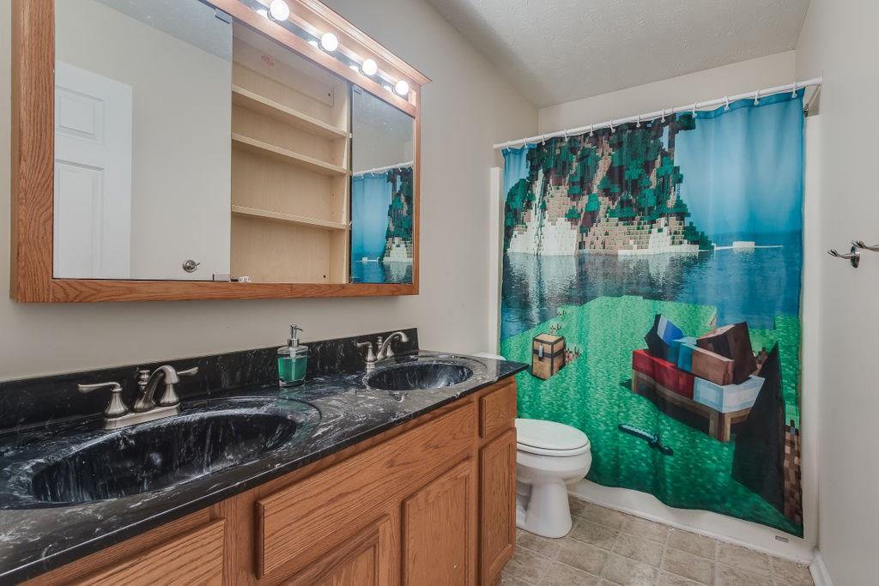

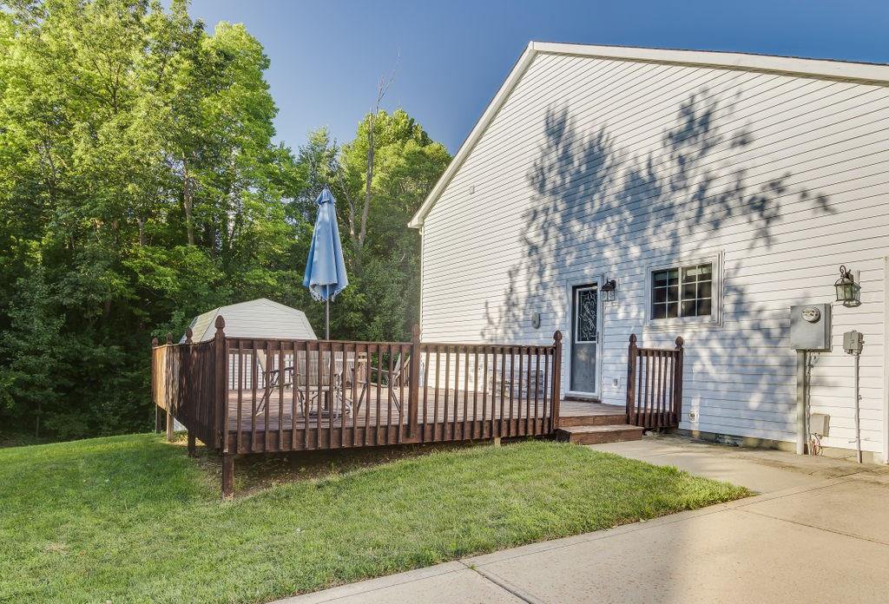

/u.realgeeks.media/indymlstoday/KellerWilliams_Infor_KW_RGB.png)