2760 Silver Oaks Drive, Carmel, IN 46032
- $880,000
- 4
- BD
- 4
- BA
- 5,354
- SqFt
- Sold Price
- $880,000
- List Price
- $900,000
- Closing Date
- Feb 03, 2020
- Mandatory Fee
- $840
- Mandatory Fee Paid
- Quarterly
- MLS#
- 21660217
- Property Type
- Residential
- Bedrooms
- 4
- Bathrooms
- 4
- Sqft. of Residence
- 5,354
- Listing Area
- ACREAGE .41, SECTION 8, TOWNSHIP 17, RANGE 3, CAMDEN WALK, SECTION 2B, LOT 54, IRREGULAR SHAPE
- Year Built
- 2019
- Days on Market
- 171
- Status
- SOLD
Property Description
Another Classic Home w the quality & amenities you expect from CARRIGER BUILDERS! No expense spared & attention to detail abounds! Multiple roof peaks add charm and character to exterior. Great Room feature floor to ceiling stone fireplace, beamed ceiling and "wall of windows" for a true "WOW" factor! Gourmet kitchen & spacious Dining area open to Grt Rm & boasts crisp white cabinetry, large center island, walk in pantry. Luxurious Master Suite with trimmed accent wall, decorator bathroom, and large walk in closet with custom built ins. True daylight basement with 4th bedrm and full bath, rec. room + family room with wet bar = spacious for everyone! Covered veranda off main level is perfect for entertaining or relaxing!
Additional Information
- New Construction
- Yes
- Construction Stage
- Completed
- Est. Completion Date
- 08/19
- Basement Sqft
- 2677
- Basement
- 9 feet+Ceiling, Finished, Full, Daylight/Lookout Windows
- Foundation
- Concrete Perimeter
- Number of Fireplaces
- 1
- Fireplace Description
- Gas Log, Great Room
- Stories
- One
- Architecture
- Ranch
- Equipment
- Security Alarm Paid, Smoke Detector, Sump Pump, WetBar
- Interior
- Attic Access, Raised Ceiling(s), Tray Ceiling(s), Walk-in Closet(s), Hardwood Floors, Screens Complete
- Lot Information
- Sidewalks, Street Lights, Trees Small
- Exterior Amenities
- Driveway Concrete, Irrigation System
- Acres
- 0.41
- Heat
- Forced Air
- Fuel
- Gas
- Cooling
- Central Air
- Utility
- Cable Available, Gas Connected, High Speed Internet Avail
- Water Heater
- Gas
- Financing
- Conventional, Conventional
- Appliances
- Gas Cooktop, Dishwasher, Disposal, Microwave, Oven
- Mandatory Fee Includes
- Association Home Owners, Entrance Common, Insurance, Irrigation, Lawncare, Maintenance Grounds, Maintenance, Nature Area, Snow Removal
- Semi-Annual Taxes
- $47
- Garage
- Yes
- Garage Parking Description
- Attached
- Garage Parking
- Garage Door Opener, Finished Garage, Keyless Entry, Side Load Garage
- Region
- Clay
- Neighborhood
- ACREAGE .41, SECTION 8, TOWNSHIP 17, RANGE 3, CAMDEN WALK, SECTION 2B, LOT 54, IRREGULAR SHAPE
- School District
- Carmel Clay Schools
- Areas
- Bath Jack-n-Jill, Bath Sinks Double Main, Bedroom Other on Main, Foyer Large, Laundry Room Main Level, Utility Room
- Master Bedroom
- Closet Walk in, Shower Stall Full, Sinks Double
- Porch
- Deck Main Level, Covered Porch
- Eating Areas
- Separate Room
Mortgage Calculator
Listing courtesy of F.C. Tucker Company. Selling Office: ERA Real Estate Links.
Information Deemed Reliable But Not Guaranteed. © 2024 Metropolitan Indianapolis Board of REALTORS®
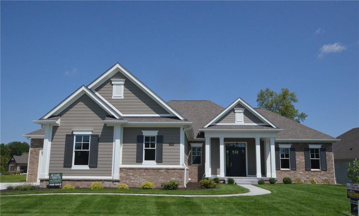
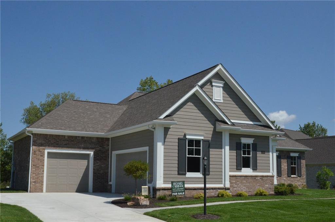
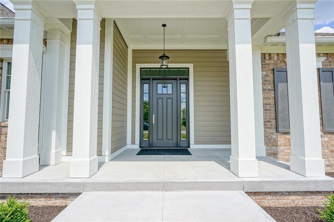
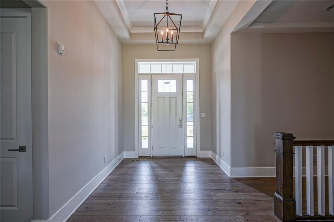
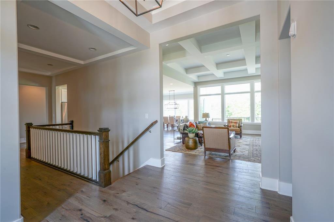
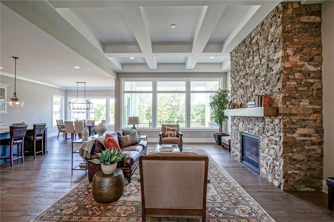
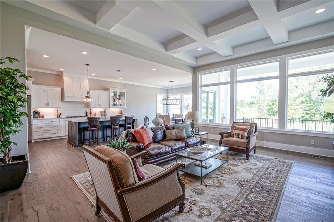
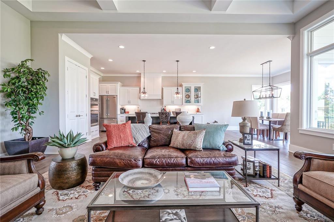
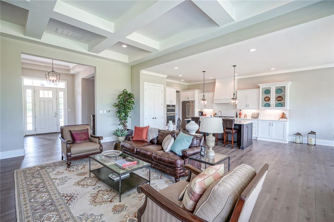
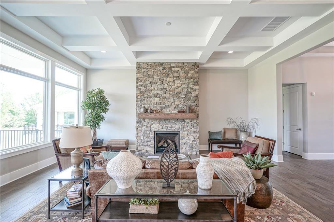
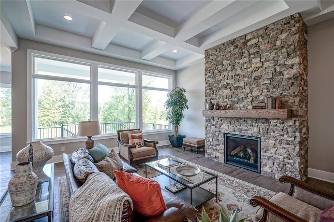
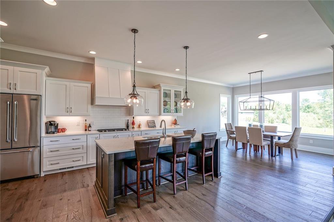
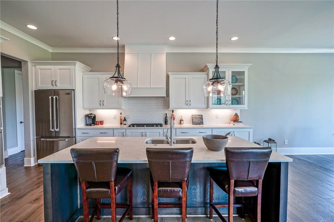
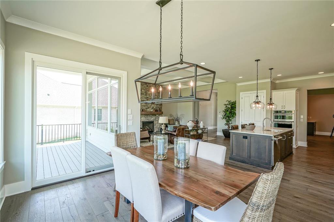
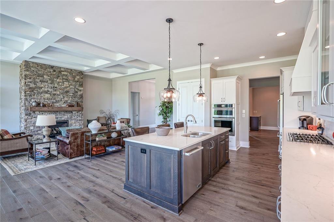
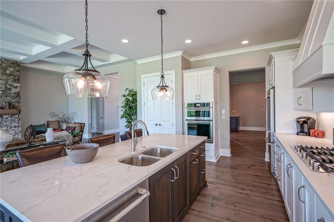
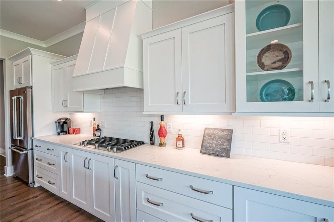
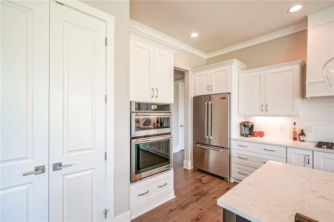
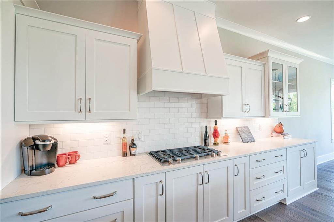
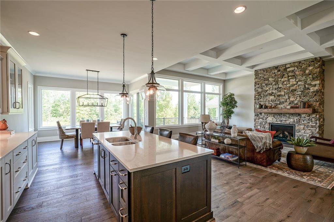
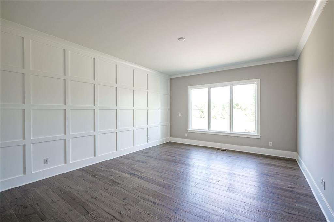
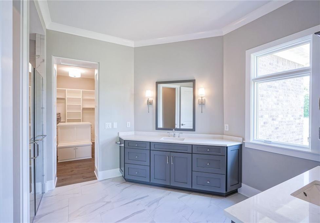
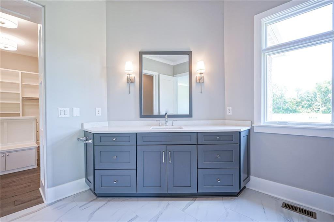
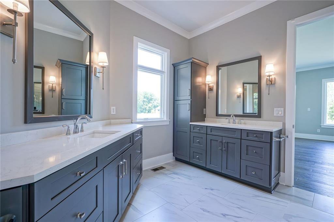
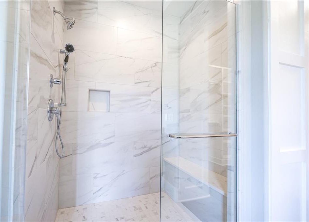
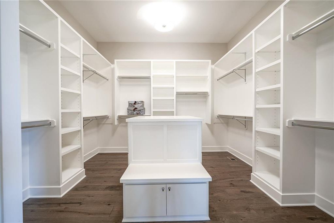
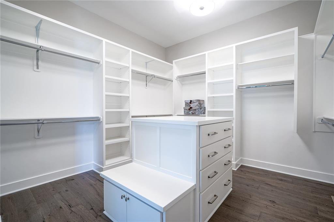
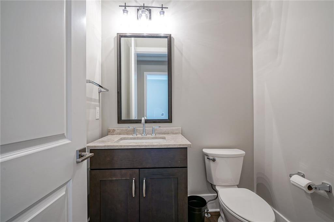
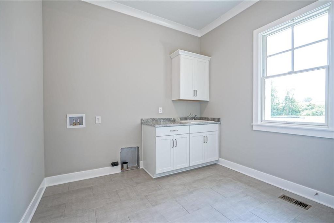
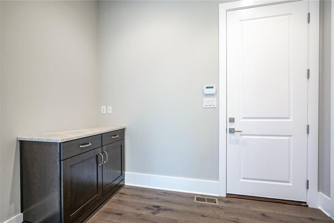

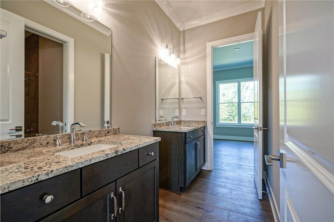
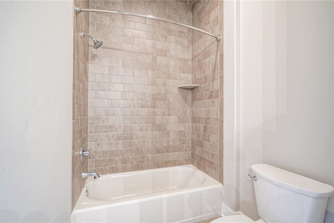
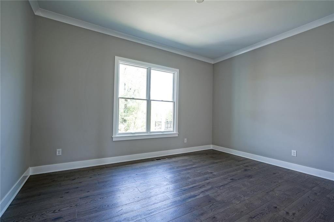
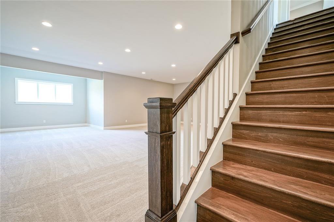
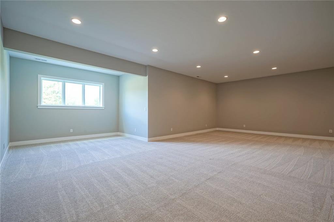
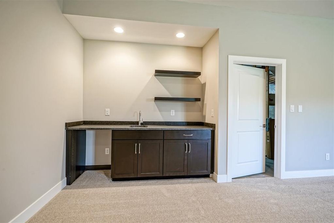
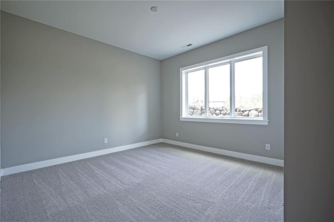
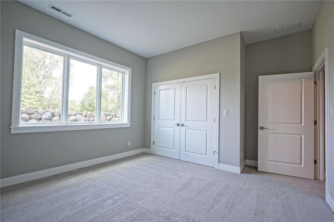
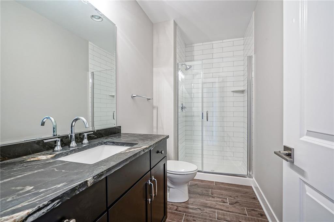
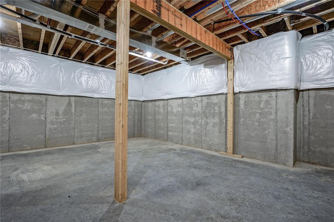
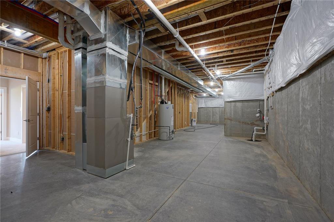
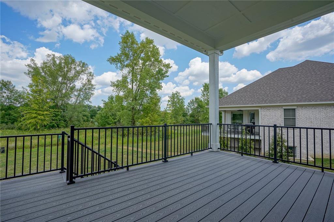
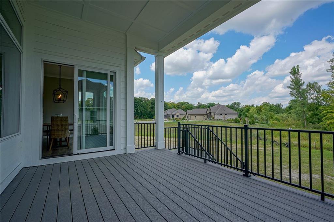
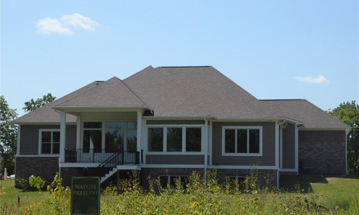
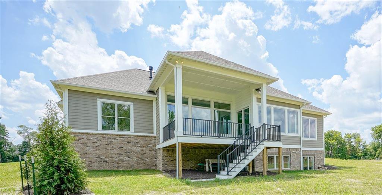
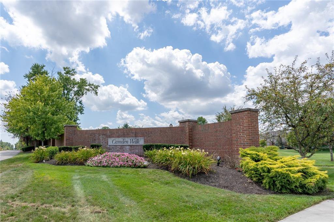
/u.realgeeks.media/indymlstoday/KellerWilliams_Infor_KW_RGB.png)