2075 S Mullinix Road, Greenwood, IN 46143
- $1,200,000
- 6
- BD
- 6
- BA
- 7,515
- SqFt
- Sold Price
- $1,200,000
- List Price
- $1,290,000
- Closing Date
- Nov 22, 2019
- MLS#
- 21660294
- Property Type
- Residential
- Bedrooms
- 6
- Bathrooms
- 6
- Sqft. of Residence
- 7,515
- Year Built
- 1992
- Days on Market
- 92
- Status
- SOLD
Property Description
Prestigious home located on 5 acres in one of Center Grove's most exclusive estate communities. This estate has been completely renovated offering a spacious open concept with 14 ft ceilings, upscale kitchen with quartzite countertops. Home provides a private courtyard feel with an outdoor entertainment area complete with a 36x18 inground pool, gazebo and hot tub. Enjoy the home theater, game room and basement bar area. Car enthusiast - Oh my! - 4 car att garage along with a 38x58 6+ car heated barn w 9 ton car lift both w epoxied floors! In-Law Quarters complete with separate entrance, kitchen, living room, bedroom and full bath. Other features include Lake view, well-fed sprinklers, full camera security system and much more.
Additional Information
- Basement
- Ceiling - 9+ feet, Finished Ceiling, Finished Walls, Daylight/Lookout Windows, Crawl Space, Sump Pump
- Foundation
- Concrete Perimeter
- Number of Fireplaces
- 2
- Fireplace Description
- Basement, Family Room, Gas Starter, Woodburning Fireplce
- Stories
- Two
- Architecture
- Ranch
- Equipment
- Intercom, Security Alarm Monitored, Security Alarm Paid, Smoke Alarm
- Interior
- Attic Access, Attic Pull Down Stairs, Hardwood Floors, Wet Bar, Windows Thermal, Breakfast Bar, Paddle Fan, Central Vacuum, Bath Sinks Double Main, Entrance Foyer, Hi-Speed Internet Availbl, Center Island, Pantry
- Exterior Amenities
- Barn Pole, Sprinkler System
- Acres
- 5
- Heat
- Dual, High Efficiency (90%+ AFUE ), Gas
- Cooling
- Central Electric
- Financing
- Conventional, Conventional
- Appliances
- Electric Cooktop, Dishwasher, Down Draft, Dryer, Disposal, Kitchen Exhaust, Microwave, Oven, Refrigerator, Trash Compactor, Gas Water Heater, Humidifier, Water Softener Owned
- Semi-Annual Taxes
- $3,355
- Garage
- Yes
- Garage Parking
- Floor Drain, Finished Garage, Service Door
- Region
- White River
- Areas
- Living Room Formal, Utility Room
- Eating Areas
- Breakfast Room
Mortgage Calculator
Listing courtesy of Keller Williams Indy Metro S. Selling Office: Barclay Realty Group.
Information Deemed Reliable But Not Guaranteed. © 2024 Metropolitan Indianapolis Board of REALTORS®

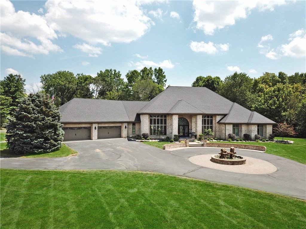
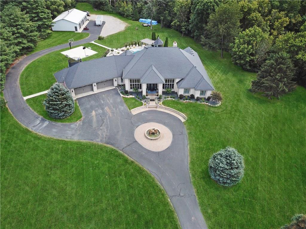
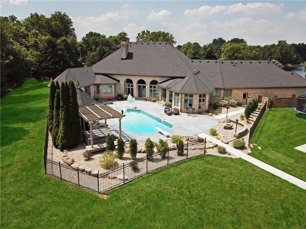
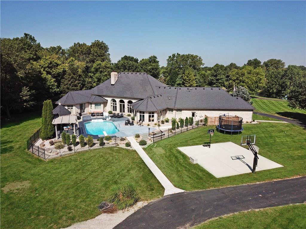
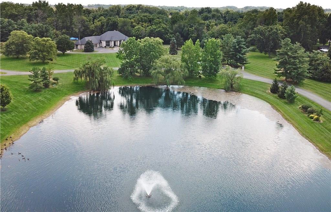
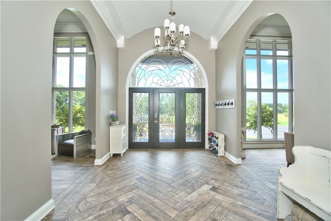
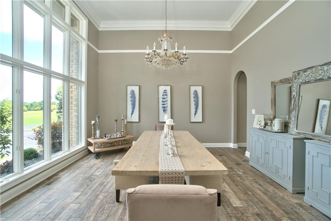
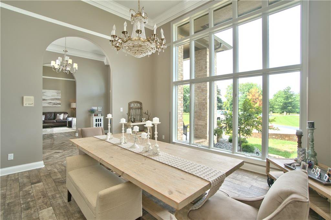
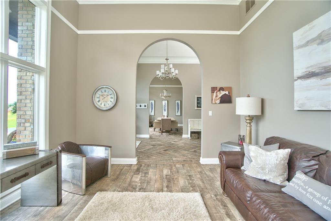
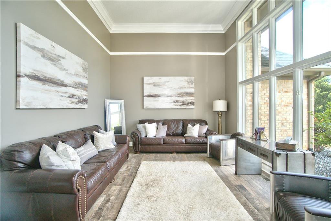
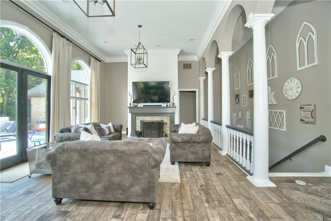
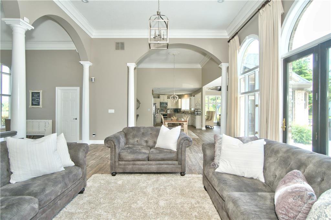
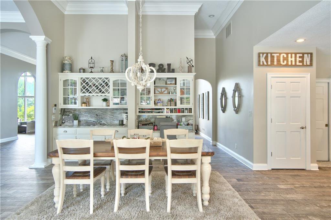
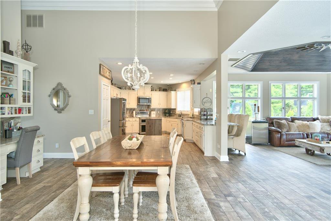
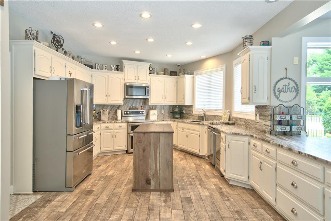
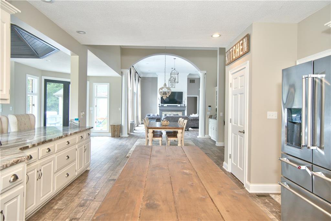
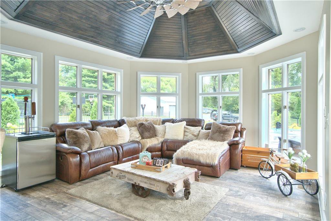
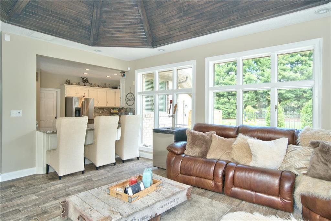
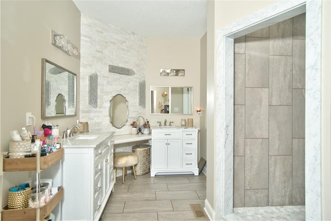
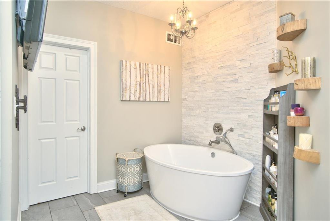
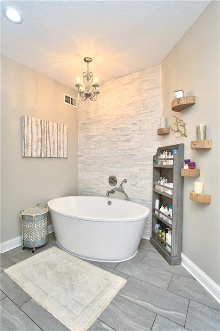
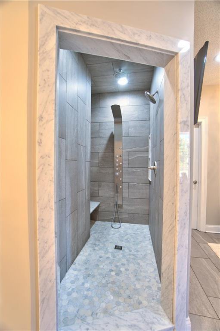
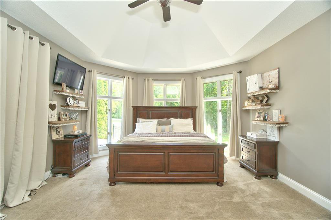
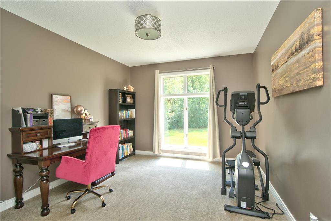
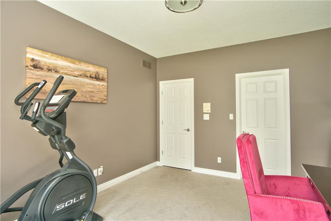
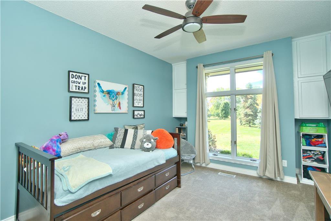
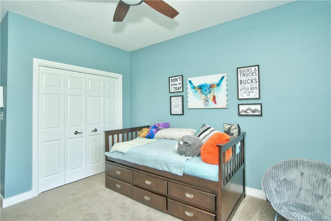
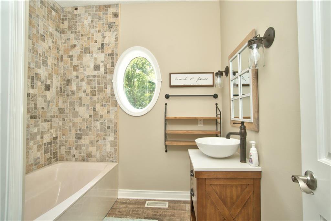
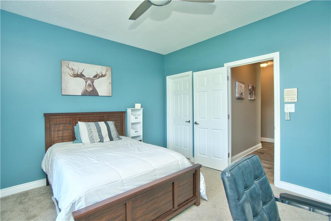
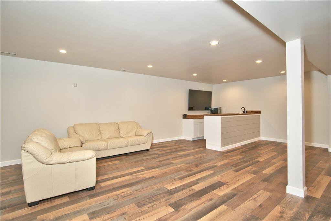
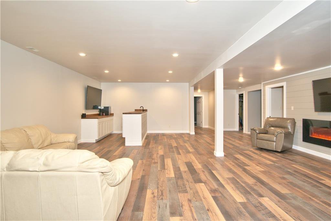
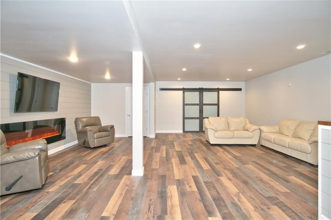
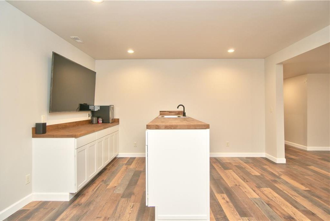
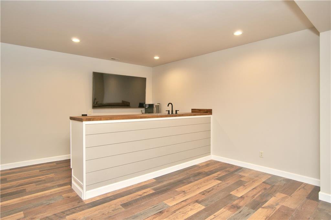
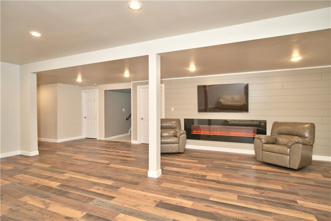
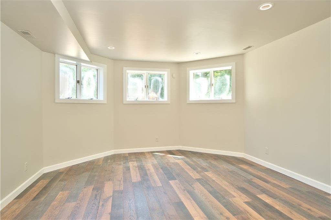
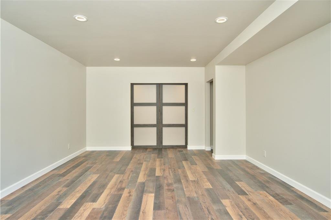
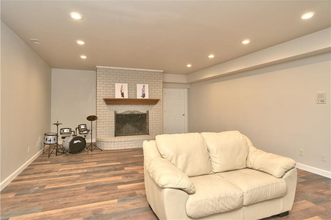
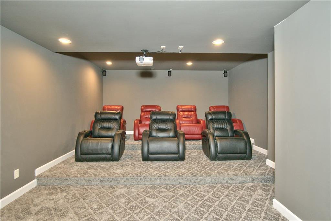
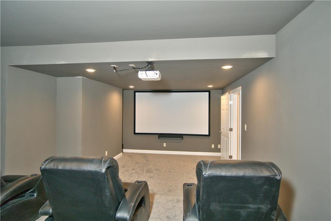
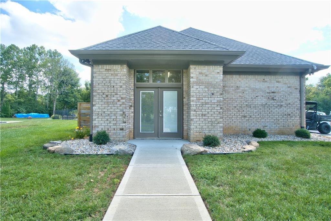
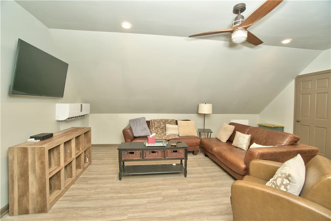
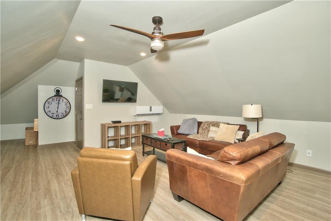
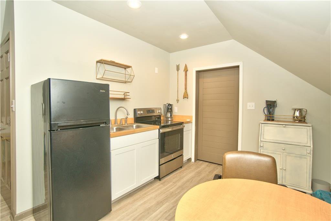
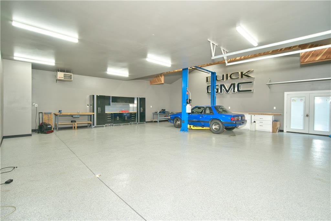
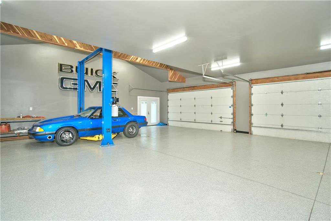
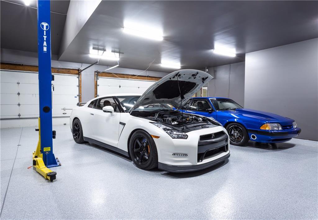
/u.realgeeks.media/indymlstoday/KellerWilliams_Infor_KW_RGB.png)