6060 Deerwood Drive, Greenwood, IN 46143
- $317,000
- 4
- BD
- 4
- BA
- 3,274
- SqFt
- Sold Price
- $317,000
- List Price
- $339,900
- Closing Date
- Nov 05, 2019
- Mandatory Fee
- $480
- Mandatory Fee Paid
- Annually
- MLS#
- 21661374
- Property Type
- Residential
- Bedrooms
- 4
- Bathrooms
- 4
- Sqft. of Residence
- 3,274
- Listing Area
- DEERWOOD SEC 1 LOT 32
- Year Built
- 1986
- Days on Market
- 85
- Status
- SOLD
Property Description
Spacious 5 Bedroom, 3.5 Bath home in Center Grove schools, This home has a Full finished walkout basement. Large Fenced in Park like backyard with Multi level decks & Mature trees, Newly custom concrete patio and walkways, New Exterior Paint 2019, New Interior Paint 2018, New Roof 2015, Newer Water Heater 2016. Private neighborhood pool and tennis court. Large open Kitchen with Granite counter tops, All appliances included. All Updated Bathrooms, Master bedroom with private sitting room, Master bath has double sinks & walk in Shower & Walk in Closet. Built in cubbies, This home has many features, schedule your showing today!!!
Additional Information
- Basement Sqft
- 988
- Basement
- Finished, Walk Out
- Foundation
- Block
- Number of Fireplaces
- 1
- Fireplace Description
- Gas Log, Great Room
- Stories
- Two
- Architecture
- Other
- Equipment
- CO Detectors, Radon System, Security Alarm Monitored, Smoke Detector, Sump Pump, Water-Softener Owned
- Interior
- Attic Access, Built In Book Shelves, Walk-in Closet(s), Hardwood Floors, Screens Some
- Lot Information
- Sidewalks, Street Lights
- Exterior Amenities
- Fence Full Rear, Fire Pit, Pool Community, Tennis Community
- Acres
- 0.53
- Heat
- Forced Air, Heat Pump
- Fuel
- Gas
- Cooling
- Central Air, Ceiling Fan(s), Heat Pump
- Water Heater
- Gas
- Financing
- Conventional, Conventional, VA
- Appliances
- Gas Cooktop, Dishwasher, Disposal, Double Oven, Refrigerator
- Mandatory Fee Includes
- Association Home Owners, Entrance Common, Insurance, Maintenance, Pool, Snow Removal, Tennis Court(s)
- Semi-Annual Taxes
- $942
- Garage
- Yes
- Garage Parking Description
- Attached
- Garage Parking
- Floor Drain, Finished Garage, Keyless Entry, Service Door
- Region
- White River
- Neighborhood
- DEERWOOD SEC 1 LOT 32
- School District
- Center Grove Community
- Areas
- Laundry Room Main Level
- Master Bedroom
- Closet Walk in, Shower Stall Full, Sinks Double, Sitting Room
- Porch
- Multiple Decks, Open Patio
- Eating Areas
- Breakfast Room, Formal Dining Room
Mortgage Calculator
Listing courtesy of RE/MAX Results. Selling Office: Home Now Realty, LLC.
Information Deemed Reliable But Not Guaranteed. © 2024 Metropolitan Indianapolis Board of REALTORS®
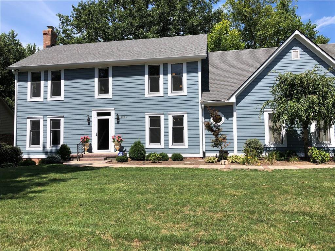
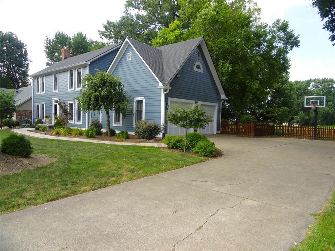
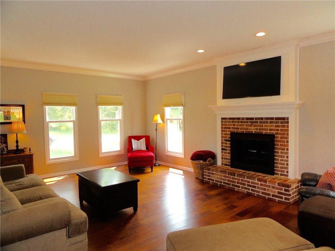
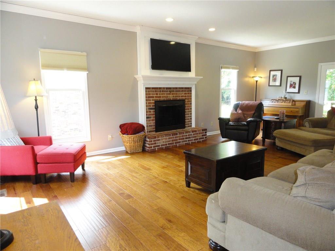
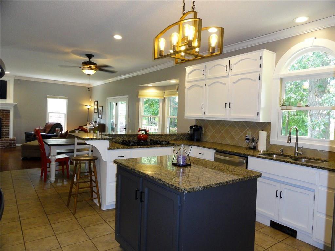
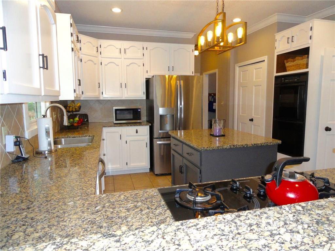
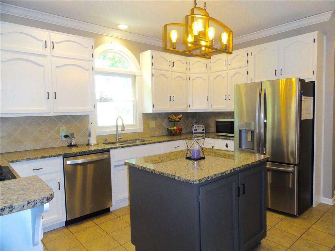
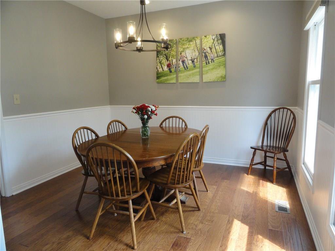
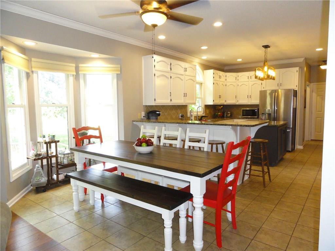
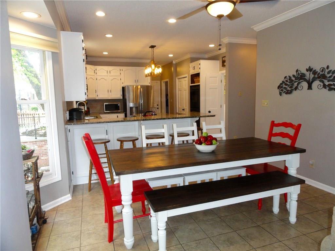
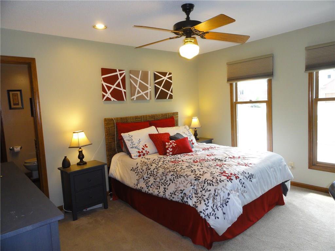
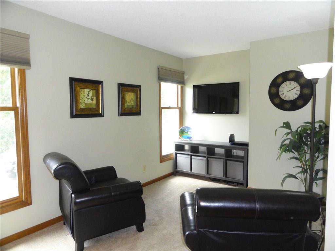
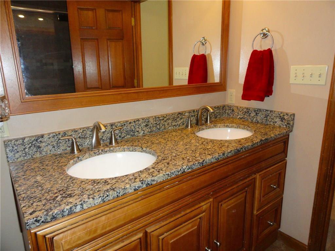
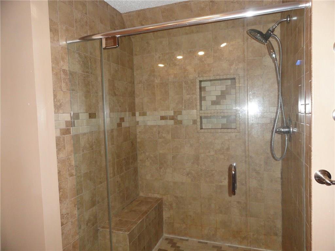
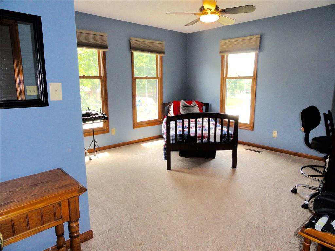
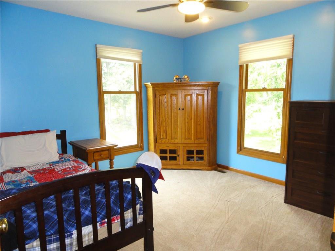
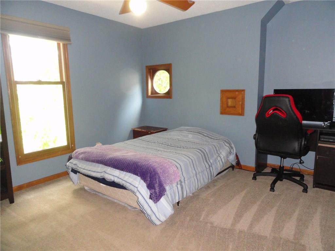
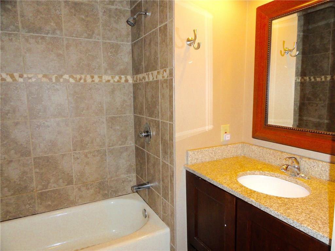
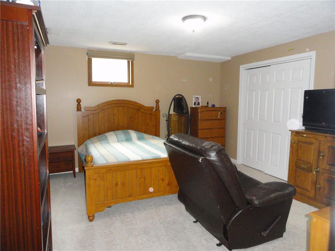
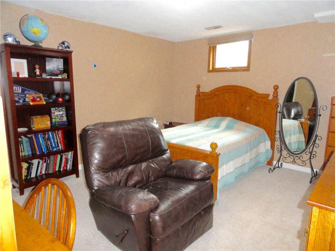
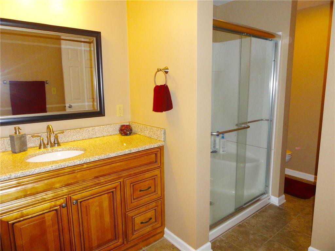
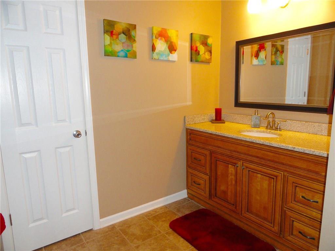
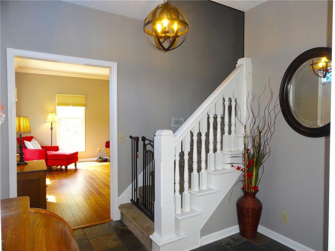
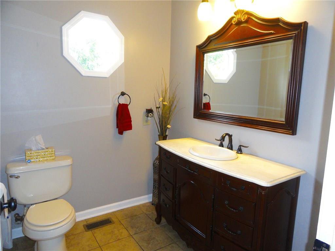
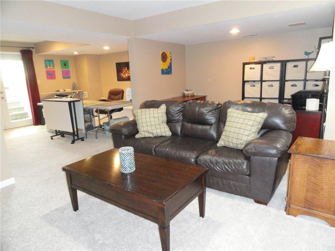
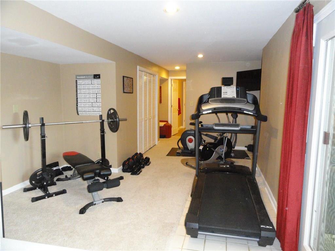
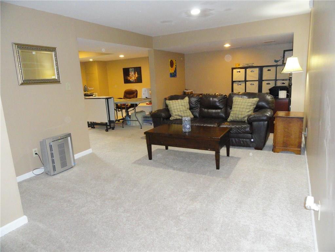
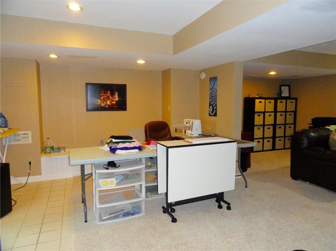
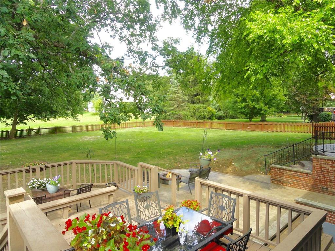
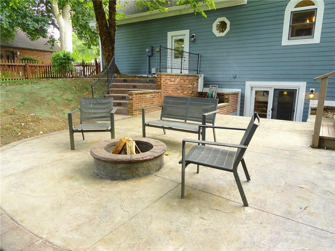
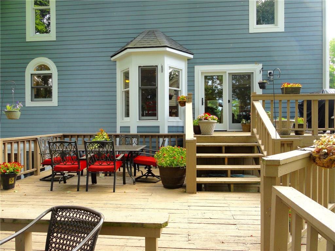
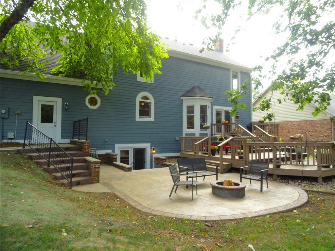
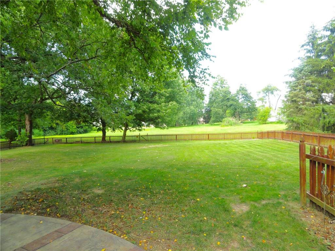
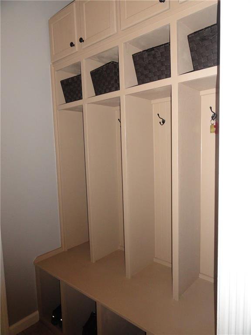
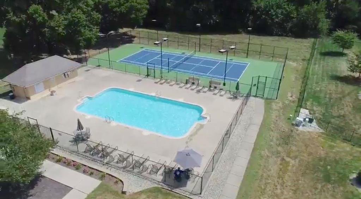
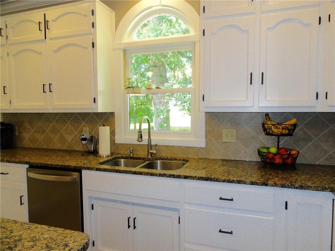
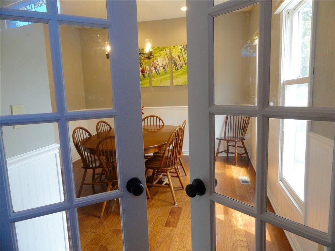
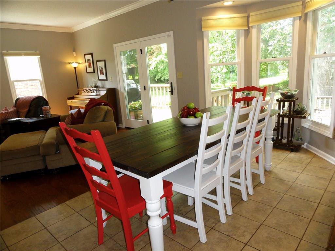
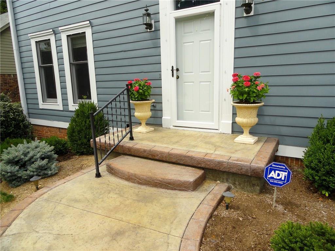
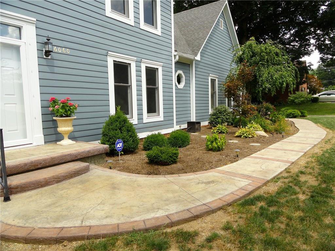
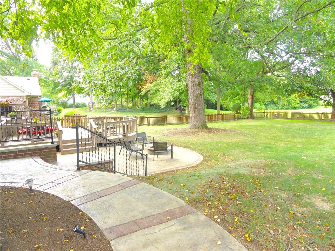
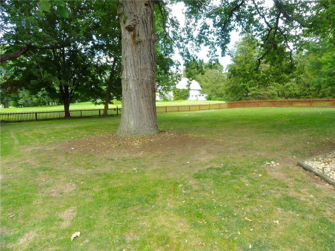
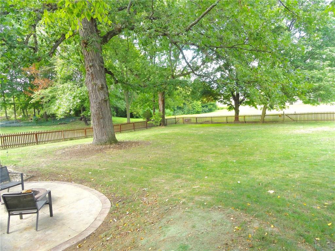
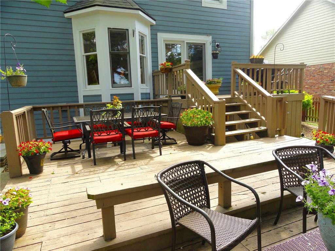
/u.realgeeks.media/indymlstoday/KellerWilliams_Infor_KW_RGB.png)