830 Quillen Court, Avon, IN 46123
- $220,900
- 3
- BD
- 3
- BA
- 2,578
- SqFt
- Sold Price
- $220,900
- List Price
- $222,900
- Closing Date
- Sep 24, 2019
- Mandatory Fee
- $148
- Mandatory Fee Paid
- Annually
- MLS#
- 21661583
- Property Type
- Residential
- Bedrooms
- 3
- Bathrooms
- 3
- Sqft. of Residence
- 2,578
- Listing Area
- LAKELAND FARMS SEC 14 LOT 590 .42AC
- Year Built
- 2003
- Days on Market
- 42
- Status
- SOLD
Property Description
Newly Updated Move-in ready Home located on desirable quiet cul de sac and no neighbors behind you! Two-story open foyer when you have guests over. Large loft upstairs for everyone to hangout. Dedicated office on main floor so a bedroom doesn't have to be sacrificed. Area available for potential Butler's pantry or home organization area on main floor. Exterior of home newly painted! Interior of home also newly painted! Home has brand new carpet and vinyl wood flooring throughout! Majority of lights inside home have been recently updated! Must see in person to appreciate all the updates and value home has to offer! HMS Home Warranty is being provided by Seller
Additional Information
- Foundation
- Concrete Perimeter, Slab
- Number of Fireplaces
- 1
- Fireplace Description
- Family Room, Gas Log
- Stories
- Two
- Architecture
- TraditonalAmerican
- Equipment
- Smoke Detector, Programmable Thermostat, Water-Softener Owned
- Interior
- Raised Ceiling(s), Vaulted Ceiling(s), Walk-in Closet(s)
- Lot Information
- Cul-De-Sac, Tree Mature
- Exterior Amenities
- Driveway Concrete, Fire Pit
- Acres
- 0.32
- Heat
- Forced Air
- Fuel
- Gas
- Cooling
- Central Air
- Utility
- Cable Available, High Speed Internet Avail
- Water Heater
- Gas
- Financing
- Conventional, Conventional, FHA, VA
- Appliances
- Dishwasher, Disposal, MicroHood, Microwave, Electric Oven, Refrigerator
- Mandatory Fee Includes
- Association Home Owners, Entrance Common, Insurance, Maintenance, Management
- Semi-Annual Taxes
- $1,133
- Garage
- Yes
- Garage Parking Description
- Attached
- Garage Parking
- Garage Door Opener, Keyless Entry
- Region
- Washington
- Neighborhood
- LAKELAND FARMS SEC 14 LOT 590 .42AC
- School District
- Avon Community
- Areas
- Foyer - 2 Story, Laundry Room Upstairs
- Master Bedroom
- Closet Walk in, Sinks Double, Suite, TubFull with Shower
- Porch
- Open Patio, Covered Porch
- Eating Areas
- Formal Dining Room, Dining Combo/Kitchen
Mortgage Calculator
Listing courtesy of F.C. Tucker Company. Selling Office: RE/MAX Centerstone.
Information Deemed Reliable But Not Guaranteed. © 2024 Metropolitan Indianapolis Board of REALTORS®
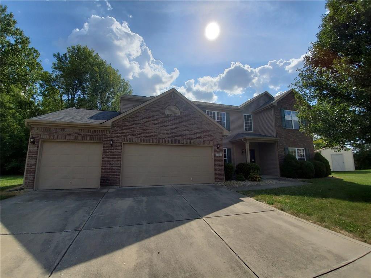
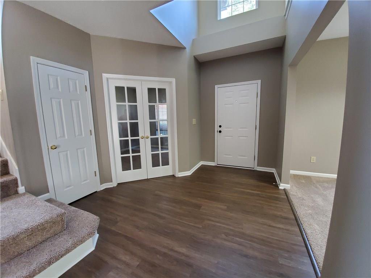
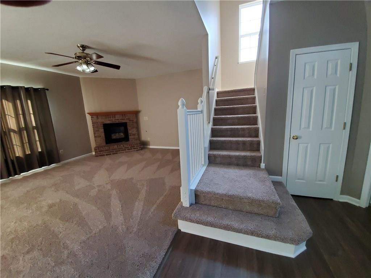
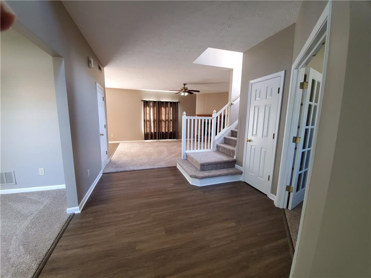
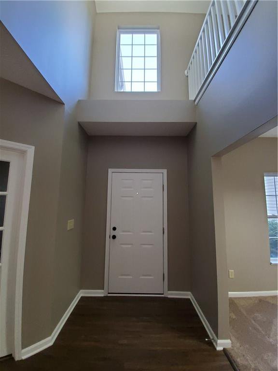
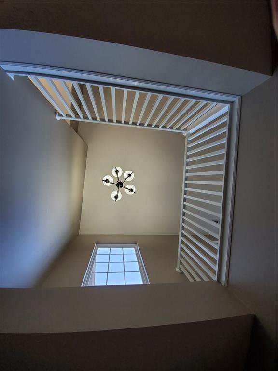
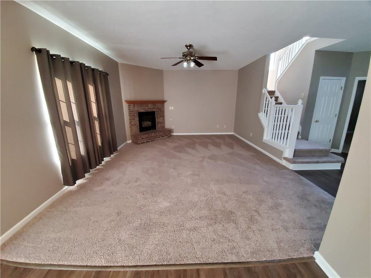
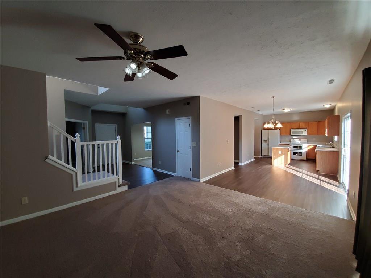
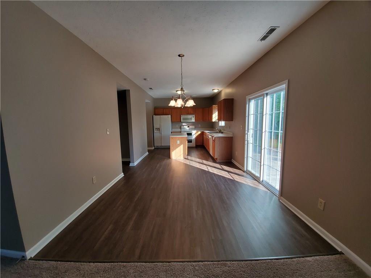
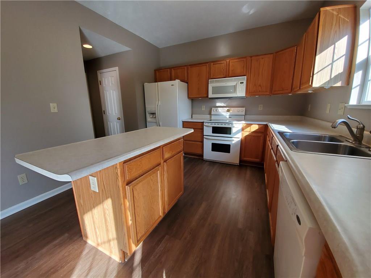
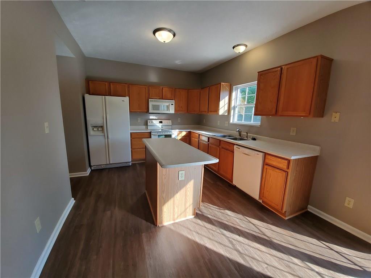
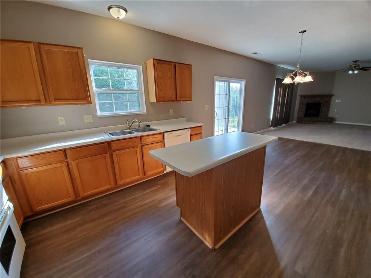
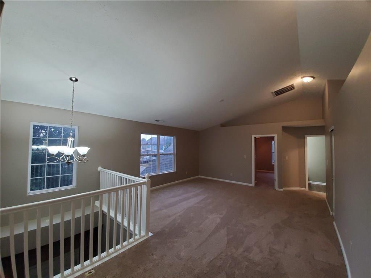
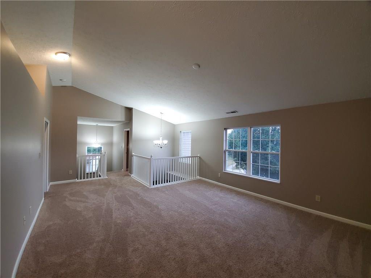
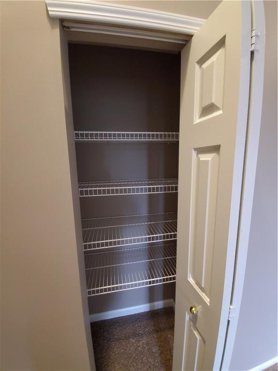
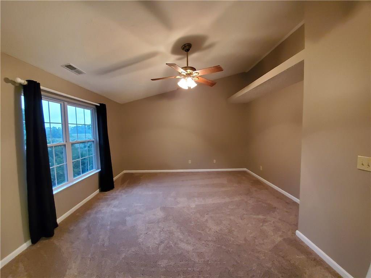
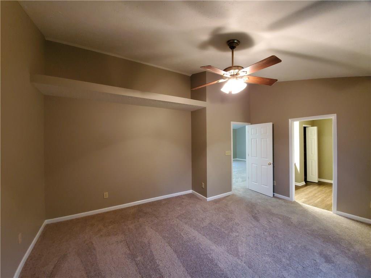
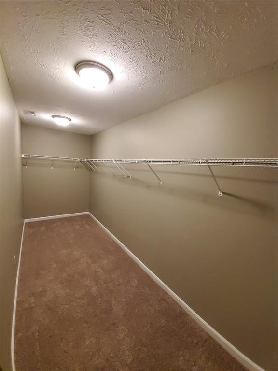
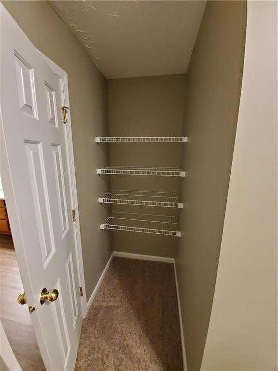
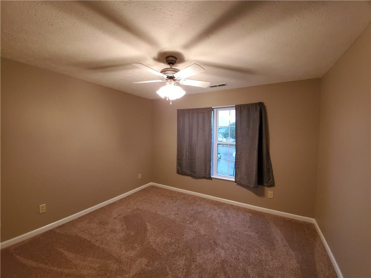
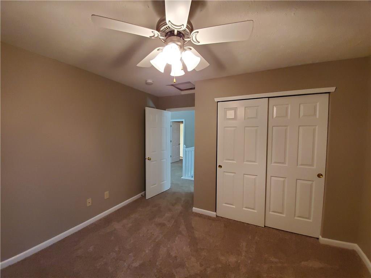
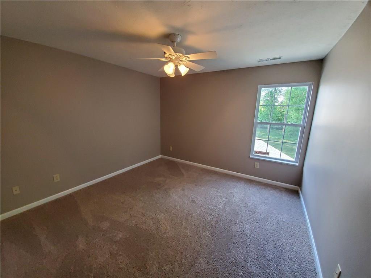
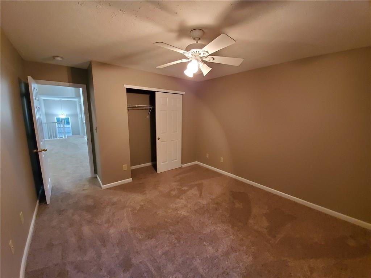
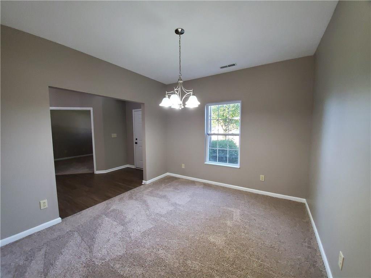
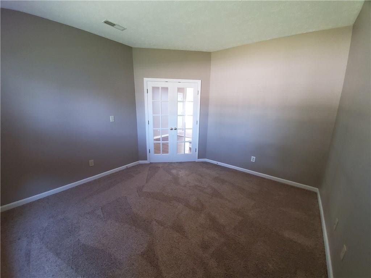
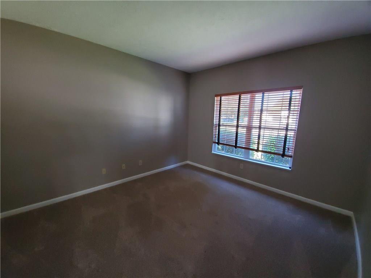
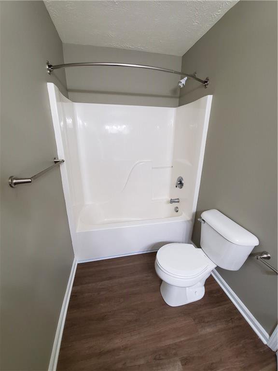
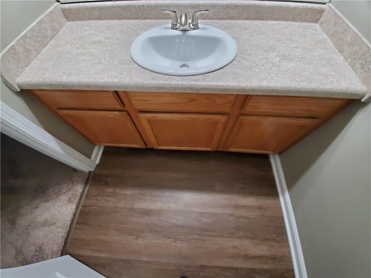
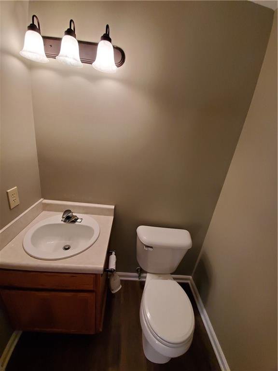
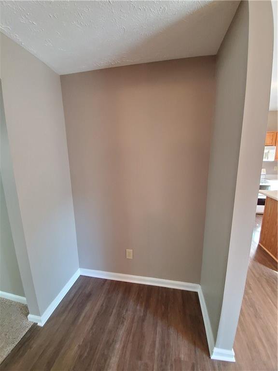
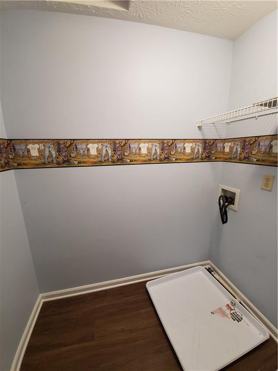
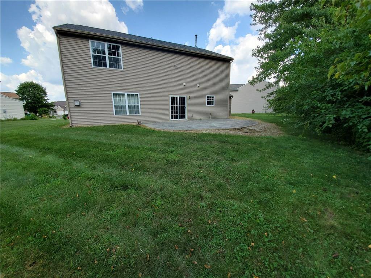
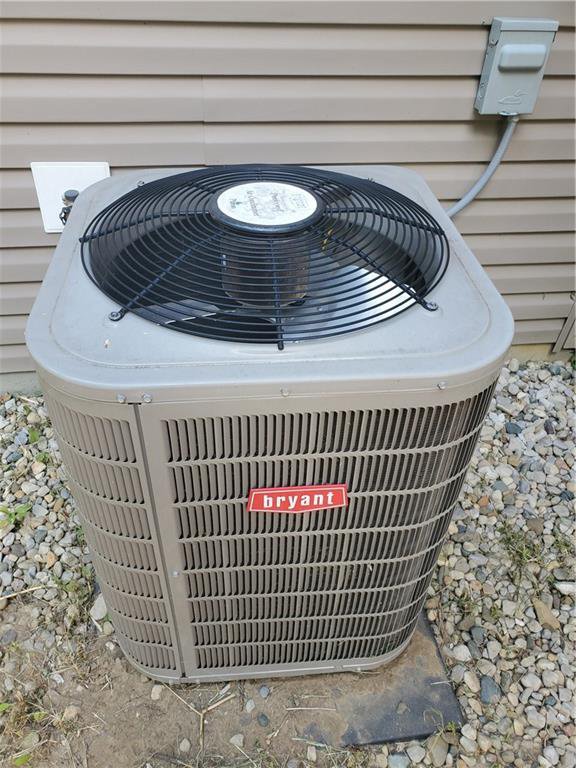
/u.realgeeks.media/indymlstoday/KellerWilliams_Infor_KW_RGB.png)