9820 Deerfield Circle, Carmel, IN 46032
- $355,000
- 4
- BD
- 3
- BA
- 3,105
- SqFt
- Sold Price
- $355,000
- List Price
- $365,000
- Closing Date
- Oct 14, 2019
- Mandatory Fee
- $300
- Mandatory Fee Paid
- Annually
- MLS#
- 21661683
- Property Type
- Residential
- Bedrooms
- 4
- Bathrooms
- 3
- Sqft. of Residence
- 3,105
- Listing Area
- Deerfield Section 1, Lot 10
- Year Built
- 1964
- Days on Market
- 59
- Status
- SOLD
Property Description
Stately Colonial with a Fun Updated Vibe! Outstanding 1 acre lot with mature trees and inground pool. Delightful Sun Porch with slate tile floor overlooks deck, trees & pool.Spacious interior w/large rooms, plenty of space to entertain. Ship lap accent wall, slate floor in DR, open Kitchen w/granite counters, ss appliances inc gas range. Appealing FR w/wood burning frplc & hardwood floor. Upstairs are 4 Bedrooms--3 w/hardwoods, updated hall bath, large Master w/ 2 walk in closets, jetted tub/shower. Upstairs laundry + laundry space in bsmt. Hip home theater room+extra storage in bsmt. Inviting inground pool. Perfect spaces to relax with friends. Convenient location to 465, restaurants, shopping, schools.
Additional Information
- Basement Sqft
- 621
- Basement
- Finished, Partial
- Foundation
- Concrete Perimeter
- Number of Fireplaces
- 1
- Fireplace Description
- Family Room, Masonry, Woodburning Fireplce
- Stories
- Two
- Architecture
- Colonial
- Equipment
- Smoke Detector, Sump Pump
- Interior
- Walk-in Closet(s), Hardwood Floors, Wood Work Painted
- Lot Information
- Street Lights, Suburban, Tree Mature
- Exterior Amenities
- Barn Mini, Driveway Asphalt, Fence Full Rear, In Ground Pool
- Acres
- 1
- Heat
- Forced Air
- Fuel
- Gas
- Cooling
- Central Air
- Utility
- Cable Connected, Gas Connected, High Speed Internet Avail
- Water Heater
- Gas
- Financing
- Conventional, Conventional, FHA, VA
- Appliances
- Dishwasher, Dryer, Disposal, Microwave, Gas Oven, Refrigerator, Washer
- Mandatory Fee Includes
- Association Home Owners, Entrance Common, Entrance Private
- Semi-Annual Taxes
- $1,470
- Garage
- Yes
- Garage Parking Description
- Attached
- Garage Parking
- Garage Door Opener, Side Load Garage
- Region
- Clay
- Neighborhood
- Deerfield Section 1, Lot 10
- School District
- Carmel Clay Schools
- Areas
- Foyer Large, Living Room Formal, Laundry in Basement, Laundry Room Upstairs
- Master Bedroom
- Closet Walk in, Suite, TubFull with Shower
- Porch
- Deck Main Level, Glass Enclosed Porch
- Eating Areas
- Formal Dining Room, Dining-L
Mortgage Calculator
Listing courtesy of F.C. Tucker Company. Selling Office: Carpenter, REALTORS®.
Information Deemed Reliable But Not Guaranteed. © 2024 Metropolitan Indianapolis Board of REALTORS®
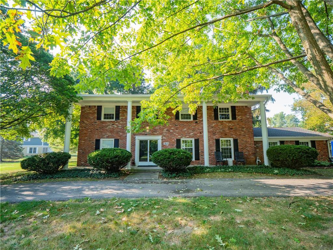
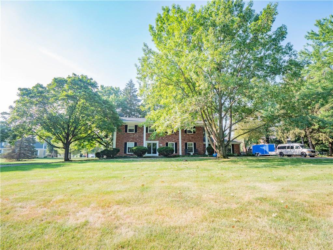
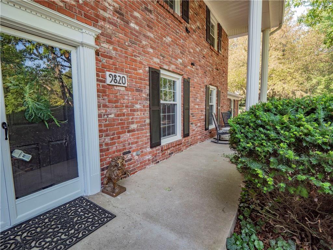
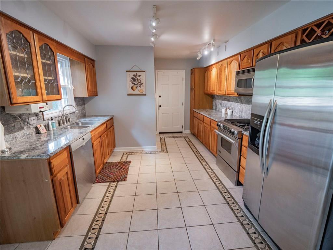
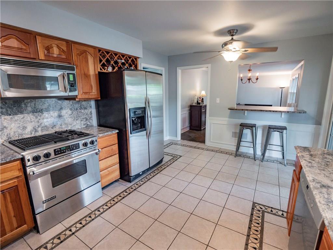
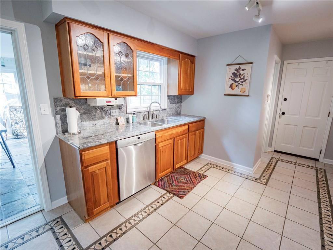
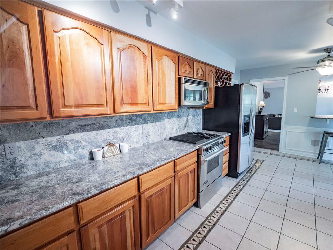
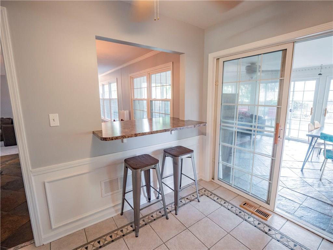
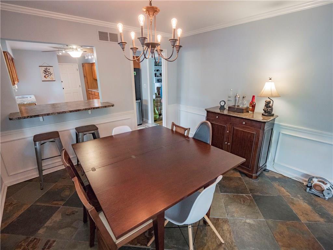
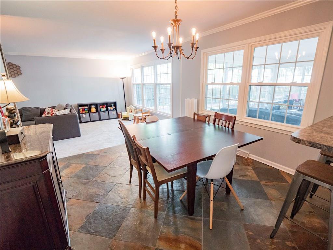
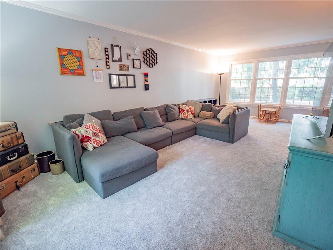
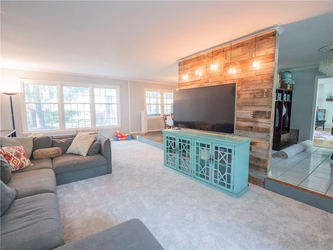
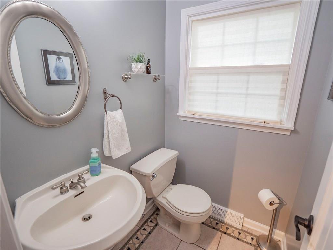
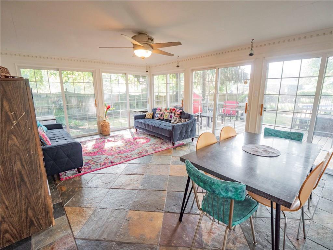
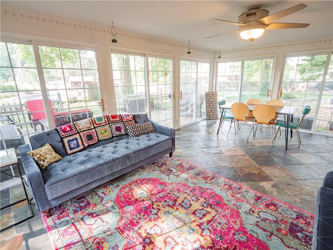
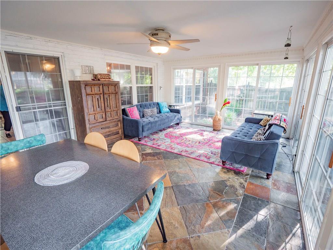
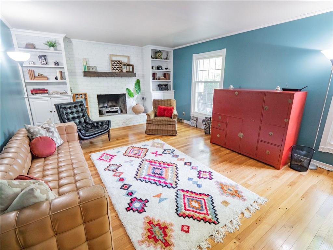
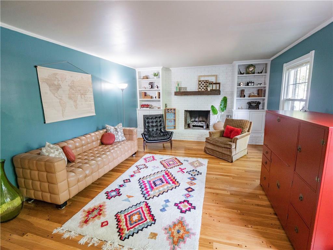
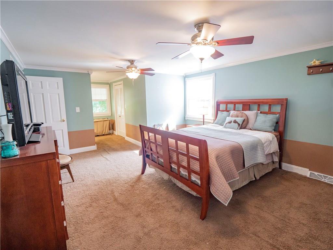
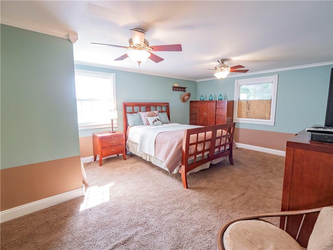
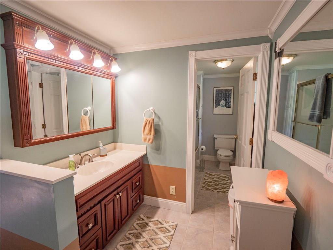
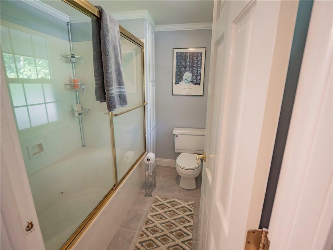
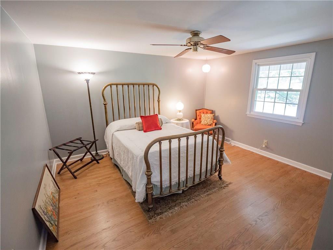
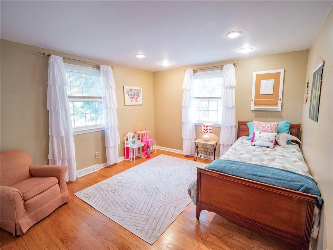
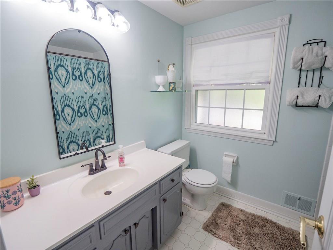
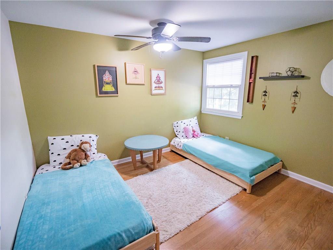
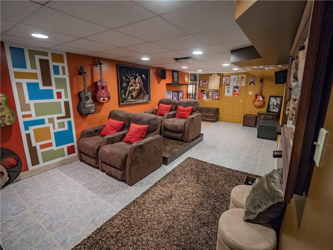
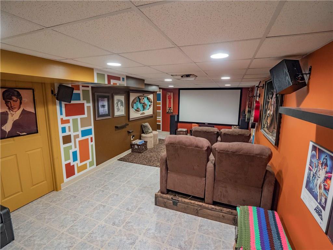
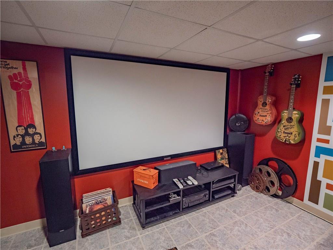
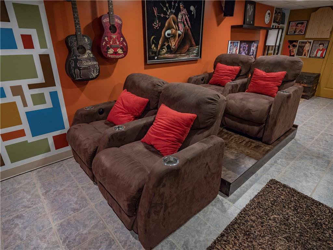
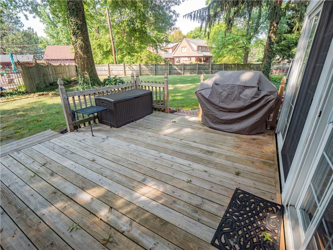
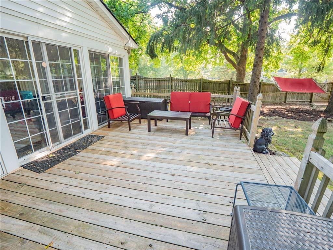
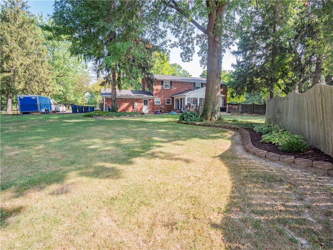
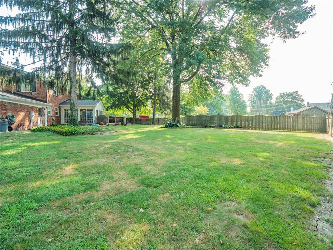
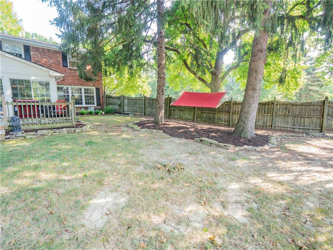
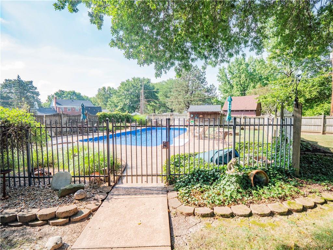
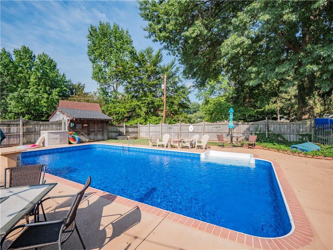
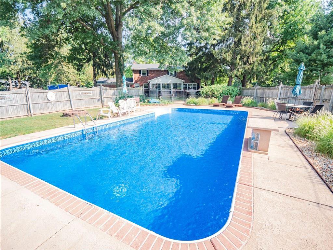
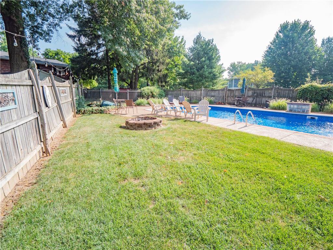
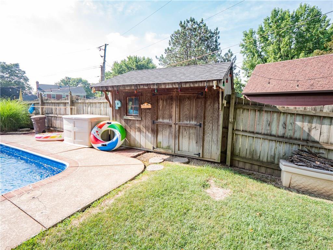
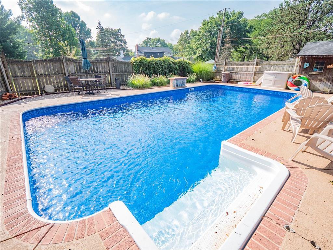
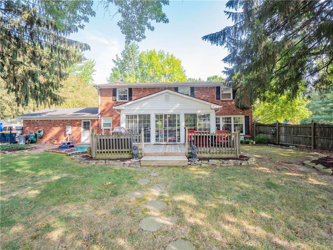
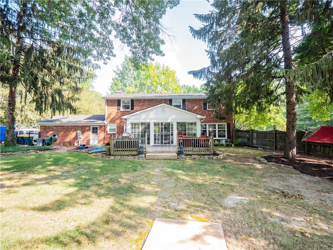
/u.realgeeks.media/indymlstoday/KellerWilliams_Infor_KW_RGB.png)