1074 Timber Creek, Carmel, IN 46032
- $145,000
- 2
- BD
- 2
- BA
- 1,072
- SqFt
- Sold Price
- $145,000
- List Price
- $140,000
- Closing Date
- Oct 01, 2019
- Mandatory Fee
- $180
- Mandatory Fee Paid
- Monthly
- MLS#
- 21662292
- Property Type
- Residential
- Ownership
- MandatoryFee
- Bedrooms
- 2
- Bathrooms
- 2
- Sqft. of Residence
- 1,072
- Year Built
- 1989
- Days on Market
- 46
- Status
- SOLD
Property Description
Don't miss this one! You will love the updates including beautiful laminate hardwood floors throughout the entry, dining & great room, updated kitchen w/ tile flooring, granite counters & tons of storage space. The great room features vaulted ceilings, cozy fireplace, & access to the private covered balcony. The master suite features an updated bath w/ tile surround shower & new vanity. Split floor plan offers privacy for the second bedroom & full bathroom which also is updated. Need a little extra storage? There is an additional closet down the hall included with this unit. Community amenities incl: pool, clubhouse, tennis court, & fitness center! All of this to enjoy AND the low maintenance living aspect of this property is a giant plus!
Additional Information
- Style
- WalkUp
- Floor
- 2
- Condo Location
- Building Common Entry, Upper Level
- Unit Num
- 8
- Foundation
- Crawl Space
- Number of Fireplaces
- 1
- Fireplace Description
- Great Room, Woodburning Fireplce
- Stories
- One
- Architecture
- Other
- Equipment
- Not Applicable
- Interior
- Vaulted Ceiling(s), Walk-in Closet(s), Supplemental Storage, Wood Work Painted
- Lot Information
- Sidewalks
- Heat
- Heat Pump
- Fuel
- Electric
- Cooling
- Heat Pump
- Water Heater
- Electric
- Financing
- Conventional, Conventional, FHA
- Appliances
- Dishwasher, Microwave, Electric Oven, Refrigerator
- Mandatory Fee Includes
- Clubhouse, Exercise Room, Pool, Tennis Court(s)
- Semi-Annual Taxes
- $322
- Garage Parking Description
- None, Other
- Garage Parking
- Assigned Parking
- Region
- Clay
- Neighborhood
- Timber creek HPR Acreage
- School District
- Carmel Clay Schools
- Master Bedroom
- Closet Walk in
- Porch
- Covered Porch
- Eating Areas
- Dining Combo/Kitchen
Mortgage Calculator
Listing courtesy of Keller Williams Indy Metro NE. Selling Office: Plat Collective.
Information Deemed Reliable But Not Guaranteed. © 2024 Metropolitan Indianapolis Board of REALTORS®
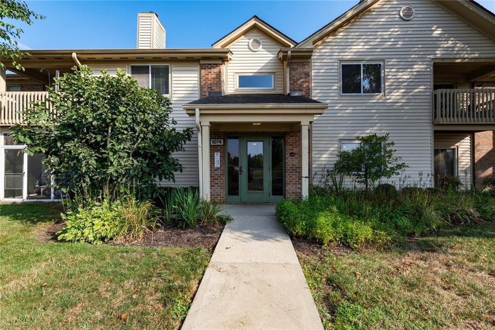
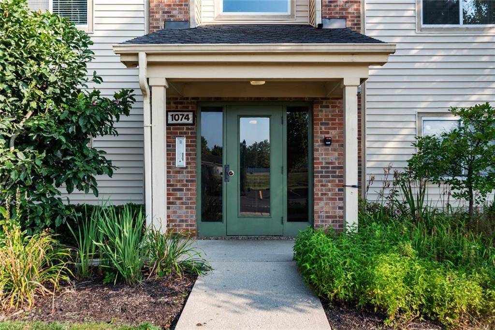
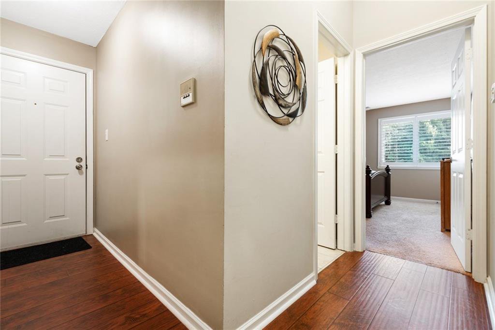
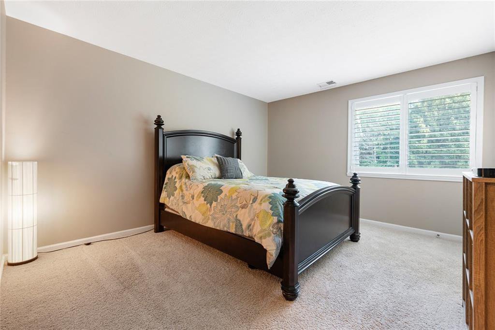
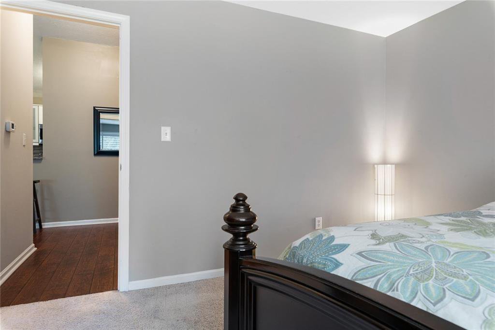
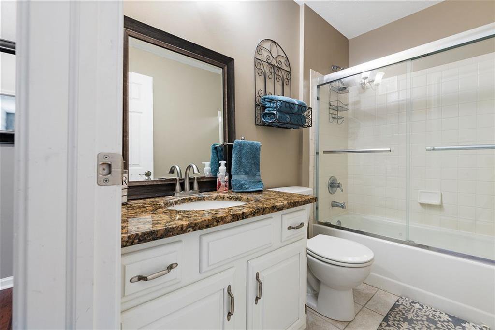
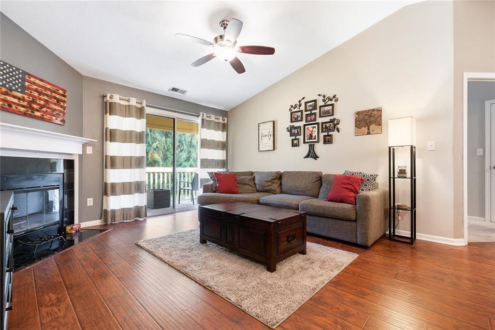
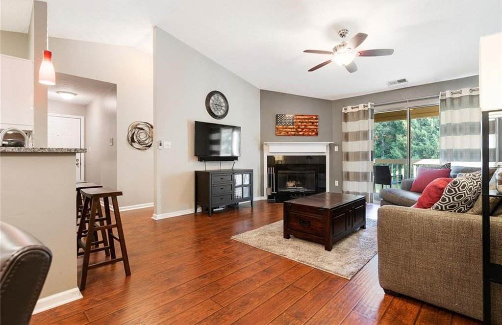
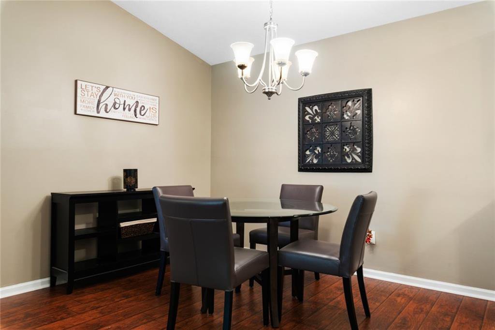
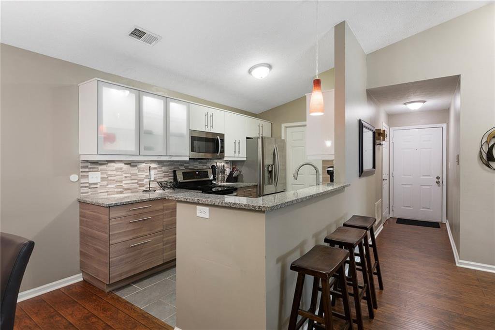
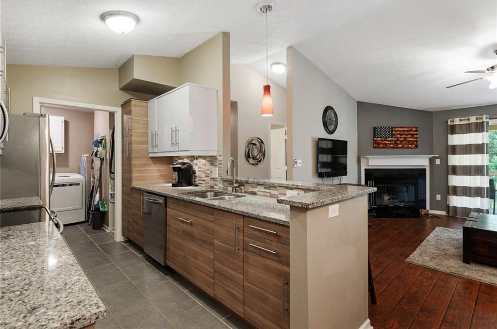
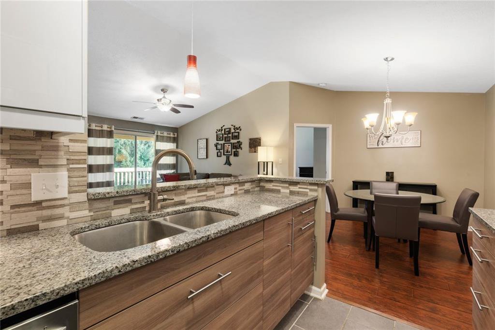
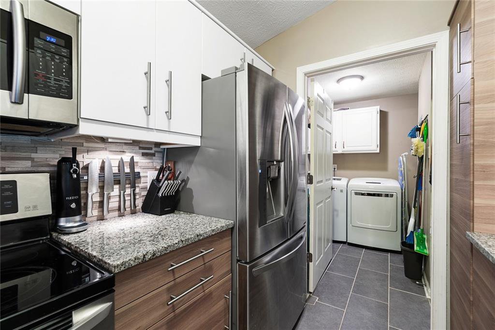
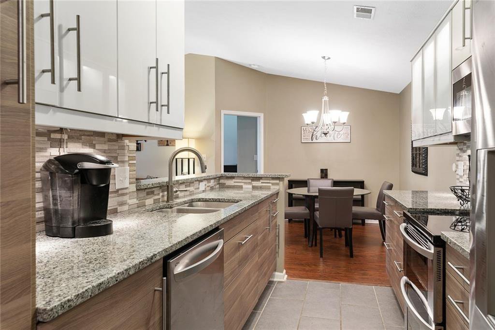
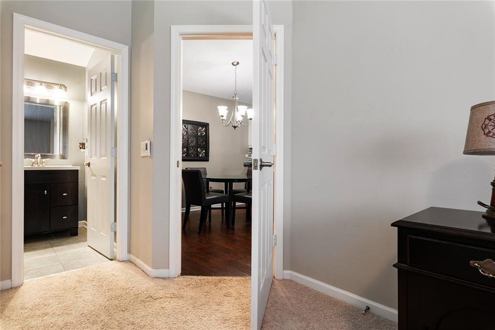
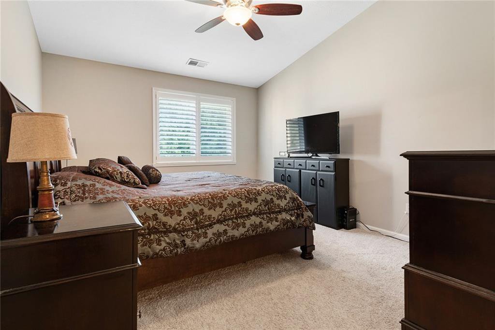
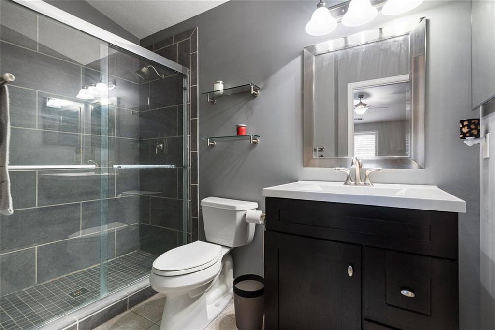
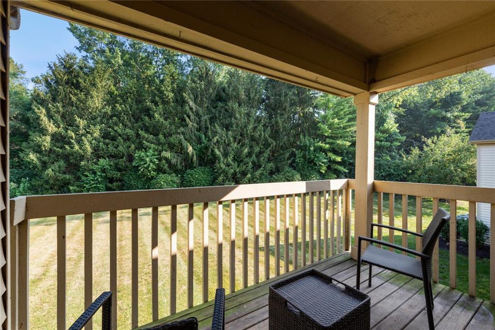
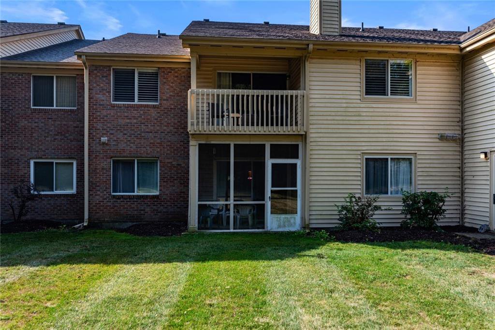
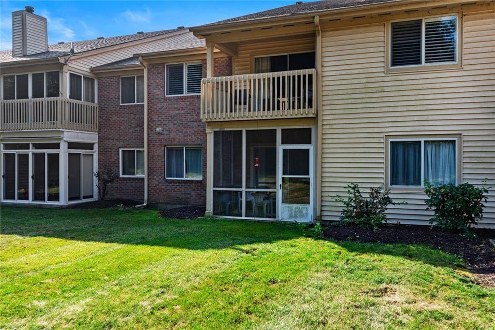
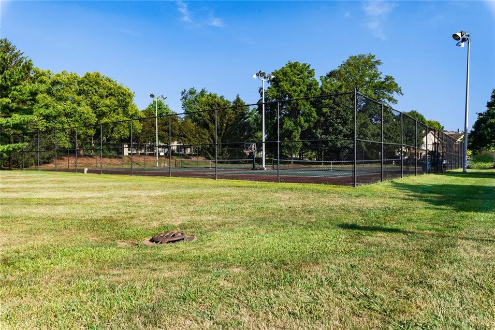
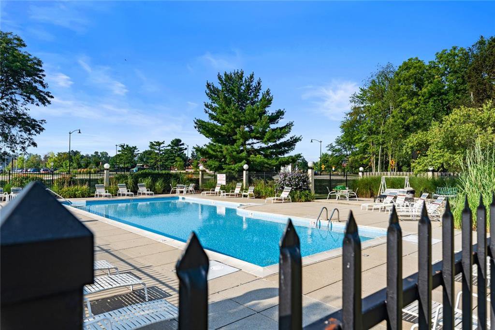
/u.realgeeks.media/indymlstoday/KellerWilliams_Infor_KW_RGB.png)