11060 Queens Way Circle, Carmel, IN 46032
- $838,000
- 6
- BD
- 7
- BA
- 10,354
- SqFt
- Sold Price
- $838,000
- List Price
- $838,000
- Closing Date
- Feb 21, 2020
- Mandatory Fee
- $500
- Mandatory Fee Paid
- Annually
- MLS#
- 21662588
- Property Type
- Residential
- Bedrooms
- 6
- Bathrooms
- 7
- Sqft. of Residence
- 10,354
- Listing Area
- ACREAGE 4.91, SECTION 3, TOWNSHIP 17, RANGE 3, QUEEN'S MANOR, SECTION 2, LOT 11, IRREGULAR SHAPE
- Year Built
- 1985
- Days on Market
- 189
- Status
- SOLD
Property Description
Very RARE opportunity in the exclusive Carmel subdivision of Queens Manor. This nearly 11,000 sqft, all brick, home sits on almost 5 acres and is nestled off the street for privacy and serenity. This home is ready for you to put your finishing touches on and make this the show stopper that it's meant to be. This executive style home boasts 6 bedrooms, 6.5 bathrooms, a full finished basement, and 4 car garage. Large kitchen, living room & sun/breakfast room is made to entertain friends and enjoy family gatherings. There are 4 fireplaces to make those winter nights warm & cozy - and over 70 windows throughout to bring in plenty of natural light. Priced well below market value, this home is ready for the right buyer to create a masterpiece!
Additional Information
- Basement Sqft
- 3242
- Basement
- Finished
- Foundation
- Concrete Perimeter
- Number of Fireplaces
- 4
- Fireplace Description
- Family Room, Great Room, Living Room, Recreation Room
- Stories
- Two
- Architecture
- TraditonalAmerican
- Equipment
- Central Vacuum, Intercom, Smoke Detector, Sump Pump, Sump Pump
- Interior
- Attic Pull Down Stairs, Built In Book Shelves, Raised Ceiling(s), Tray Ceiling(s), Walk-in Closet(s), Hardwood Floors
- Lot Information
- Cul-De-Sac
- Exterior Amenities
- Driveway Exposed Aggregate
- Acres
- 4.91
- Heat
- Electronic Air Filter, Dual, Heat Pump
- Fuel
- Electric
- Cooling
- Central Air
- Utility
- Cable Available, High Speed Internet Avail
- Water Heater
- Electric
- Financing
- Conventional, Other
- Appliances
- Electric Cooktop, Dishwasher, Down Draft, Disposal, Microwave, Oven, Double Oven, Refrigerator
- Mandatory Fee Includes
- Entrance Common, Maintenance, Snow Removal
- Semi-Annual Taxes
- $12,171
- Garage
- Yes
- Garage Parking Description
- Attached
- Garage Parking
- Rear Load Garage
- Region
- Clay
- Neighborhood
- ACREAGE 4.91, SECTION 3, TOWNSHIP 17, RANGE 3, QUEEN'S MANOR, SECTION 2, LOT 11, IRREGULAR SHAPE
- School District
- Carmel Clay Schools
- Areas
- Bath Sinks Double Main, Bedroom Other on Main, Foyer - 2 Story, Living Room Formal, Laundry Room Main Level
- Master Bedroom
- Closet Walk in, Sinks Double, Tub Full with Separate Shower, Tub Garden
- Porch
- Screened in Patio
- Eating Areas
- Breakfast Room, Formal Dining Room
Mortgage Calculator
Listing courtesy of Red Bridge Real Estate. Selling Office: CENTURY 21 Scheetz.
Information Deemed Reliable But Not Guaranteed. © 2024 Metropolitan Indianapolis Board of REALTORS®
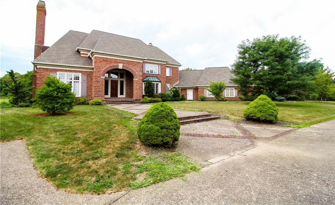
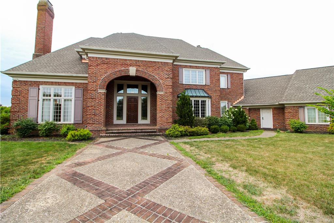
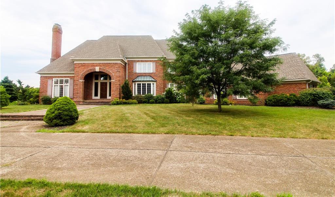
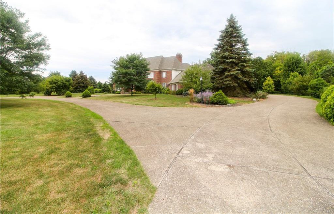
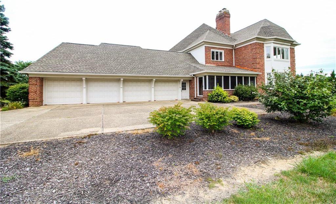
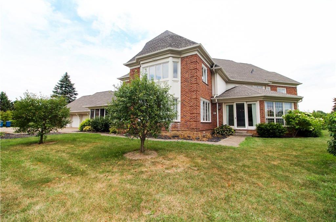
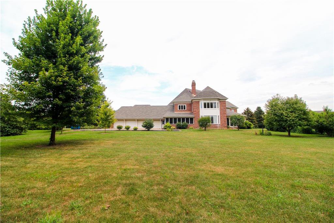
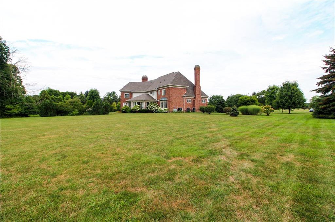
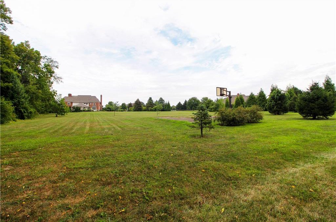
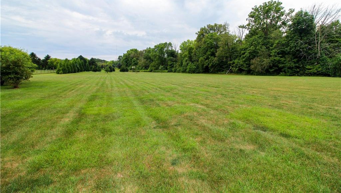
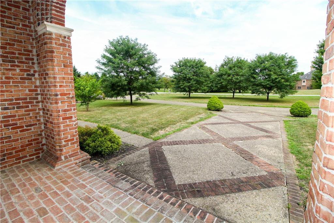
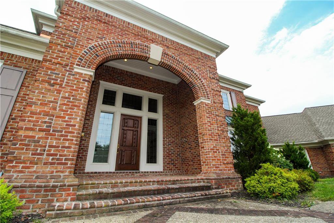
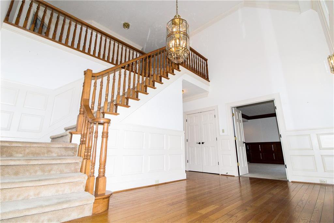
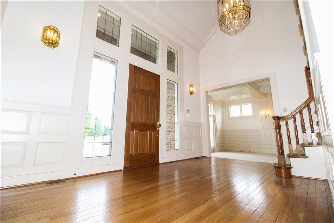
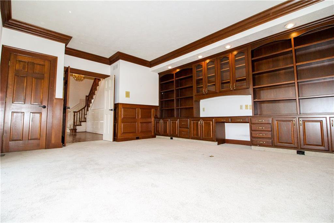
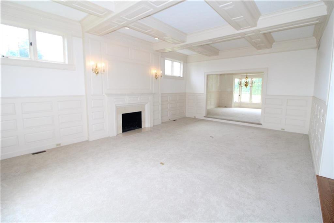
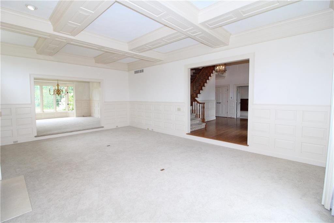
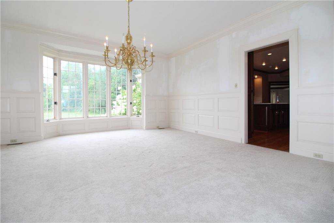
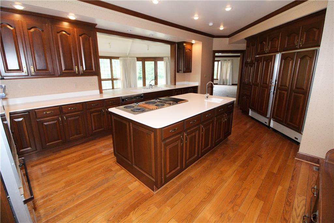
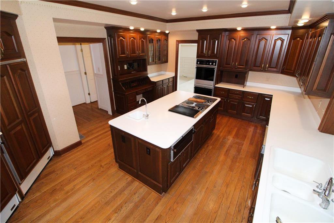
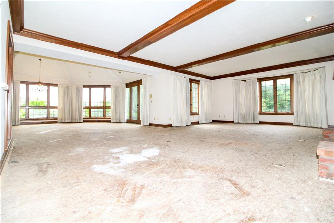
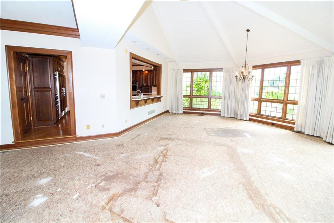
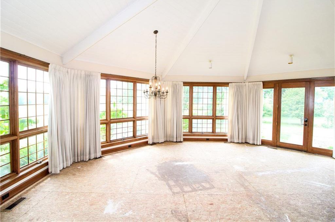
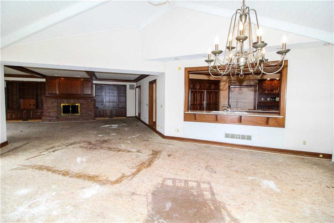
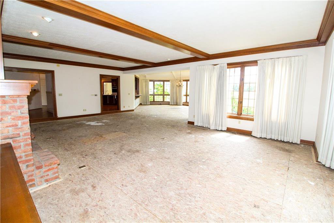
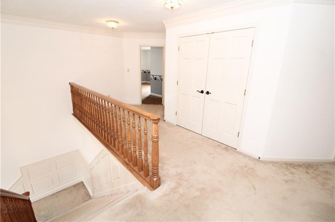
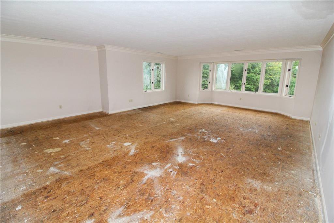
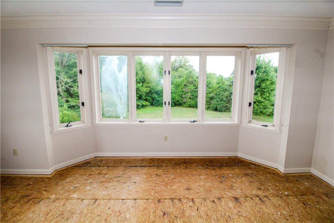
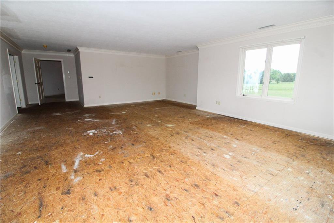
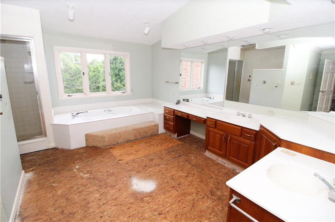
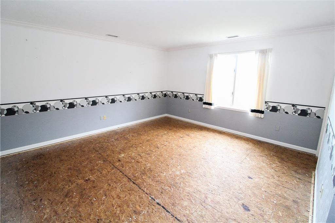
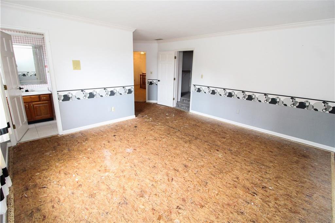
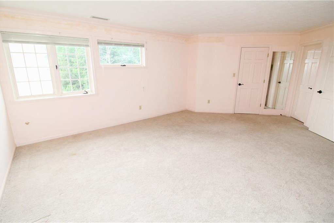
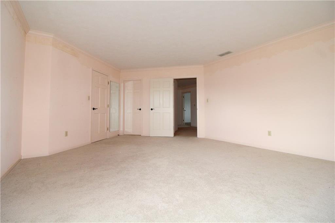
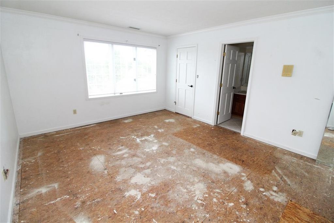
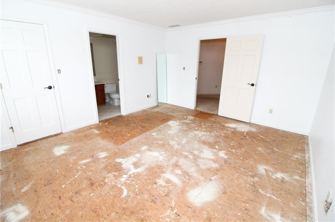
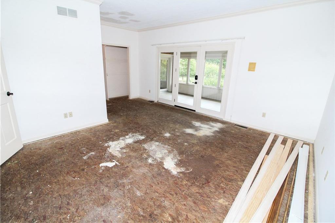
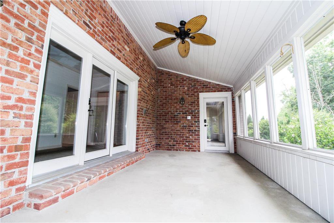
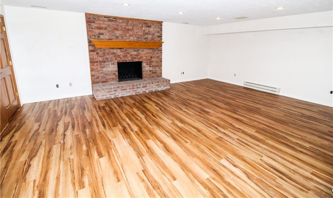
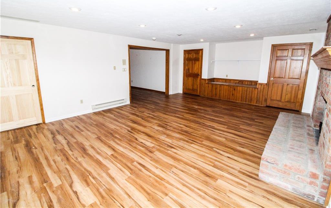
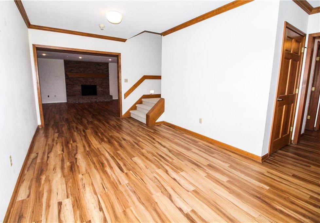
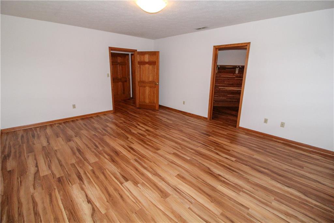
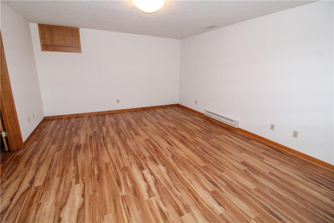
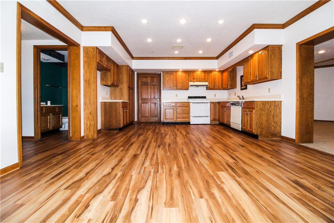
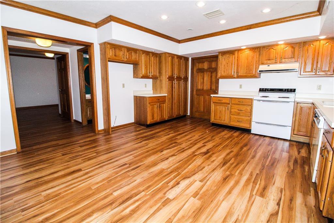
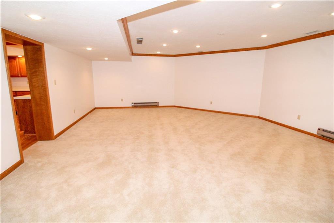
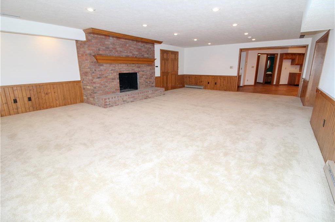
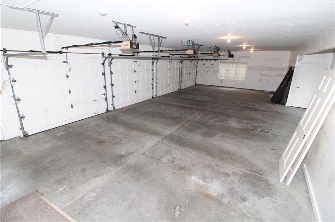
/u.realgeeks.media/indymlstoday/KellerWilliams_Infor_KW_RGB.png)