266 Adrienne Drive, Greenwood, IN 46142
- $294,000
- 4
- BD
- 3
- BA
- 2,399
- SqFt
- Sold Price
- $294,000
- List Price
- $299,000
- Closing Date
- Oct 09, 2019
- Mandatory Fee
- $150
- Mandatory Fee Paid
- Annually
- MLS#
- 21663362
- Property Type
- Residential
- Bedrooms
- 4
- Bathrooms
- 3
- Sqft. of Residence
- 2,399
- Listing Area
- WINDSONG ESTATES II SEC 1 LOT 49
- Year Built
- 1988
- Days on Market
- 50
- Status
- SOLD
Property Description
This impressive four-bedroom home is set on a quiet street in an established Center Grove neighborhood. The home features a flexible open floor plan with a formal living room, family room, office and an open concept kitchen dining room area. Hardwood floors and crown molding through-out the downstairs. Upstairs four large bedrooms all with raised tray ceilings that makes everything light and airy. Master suite has a skylight for additional natural light, walk-in closet, a separate tub, and shower plus double sinks. The home sits on a half-acre. The backyard is fenced with a creek on the property line & nice view with additional green area. The garage is oversized for extra space. Yes, Mini barns are allowed! Neat and clean a real must see.
Additional Information
- Foundation
- Crawl Space
- Number of Fireplaces
- 1
- Fireplace Description
- Family Room, Gas Log
- Stories
- Two
- Architecture
- Multi-Level, TraditonalAmerican
- Equipment
- CO Detectors, Security Alarm Rented, Smoke Detector, Water-Softener Owned
- Interior
- Attic Pull Down Stairs, Raised Ceiling(s), Tray Ceiling(s), Walk-in Closet(s), Hardwood Floors, Window Bay Bow
- Lot Information
- Creek On Property, Sidewalks, Street Lights, Tree Mature
- Exterior Amenities
- Barn Mini, Driveway Concrete, Fence Full Rear
- Acres
- 0.48
- Heat
- Forced Air
- Fuel
- Gas
- Cooling
- Central Air, Ceiling Fan(s)
- Utility
- Cable Connected, Gas Connected, High Speed Internet Avail
- Water Heater
- Gas
- Financing
- Conventional, Conventional, FHA, VA
- Appliances
- Dishwasher, Dryer, Disposal, MicroHood, Gas Oven, Bar Fridge, Washer
- Mandatory Fee Includes
- Maintenance, Snow Removal
- Semi-Annual Taxes
- $1,074
- Garage
- Yes
- Garage Parking Description
- Attached
- Garage Parking
- Garage Door Opener, Finished Garage, Storage Area
- Region
- White River
- Neighborhood
- WINDSONG ESTATES II SEC 1 LOT 49
- School District
- Center Grove Community
- Areas
- Foyer Large, Living Room Formal
- Master Bedroom
- Closet Walk in, Sinks Double, Suite, Tub Full with Separate Shower, Tub Garden
- Porch
- Deck Main Level, Covered Porch
- Eating Areas
- Dining Combo/Kitchen
Mortgage Calculator
Listing courtesy of Carpenter, REALTORS®. Selling Office: Keller Williams Indy Metro NE.
Information Deemed Reliable But Not Guaranteed. © 2024 Metropolitan Indianapolis Board of REALTORS®
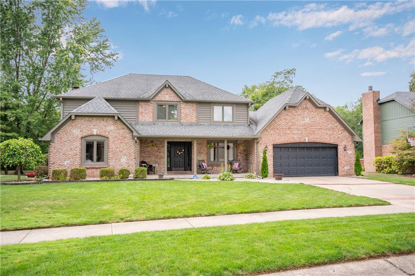
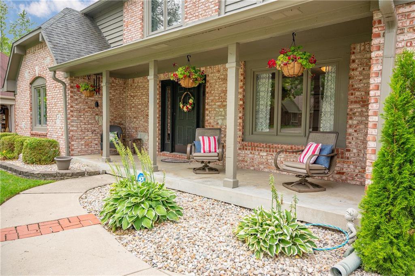
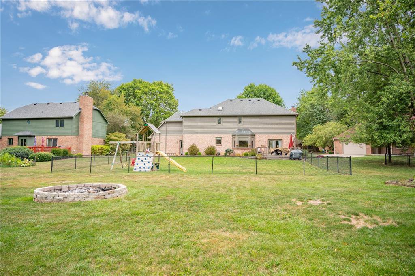
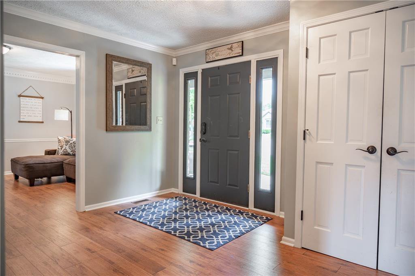
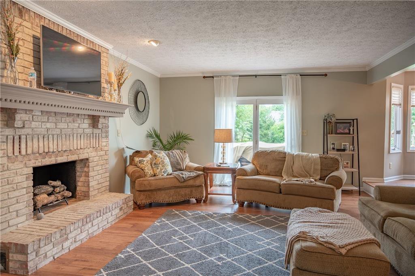
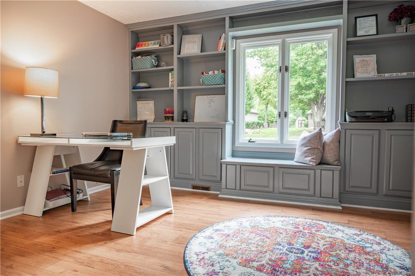
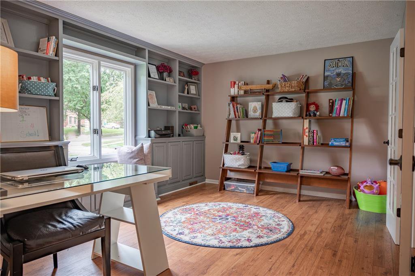
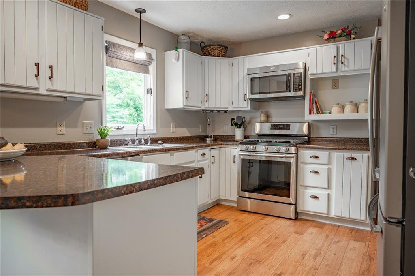
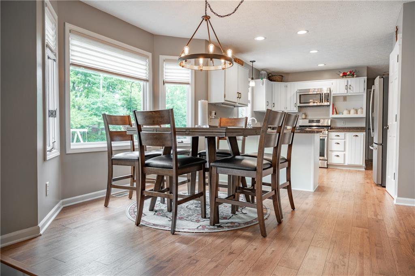
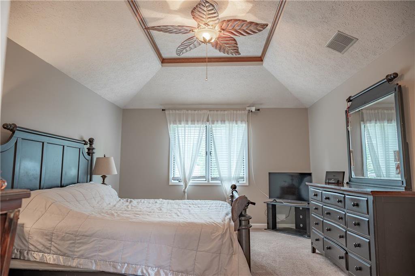
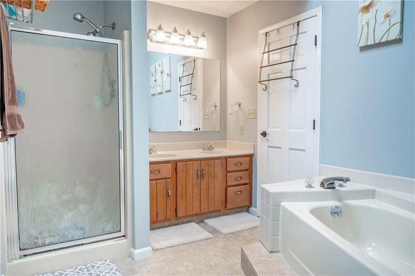
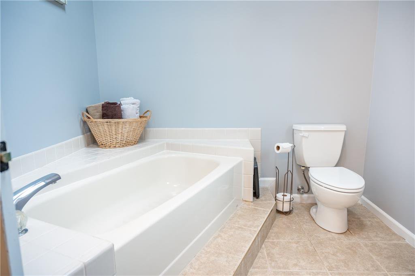
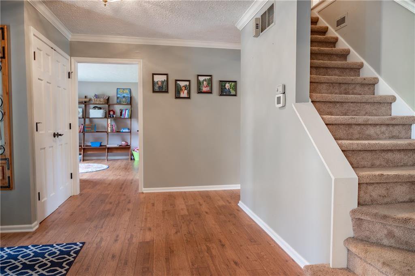
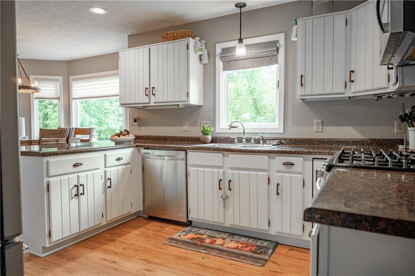
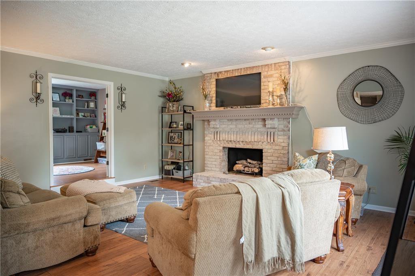
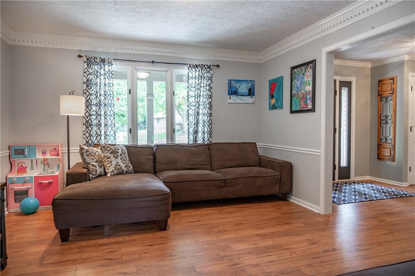
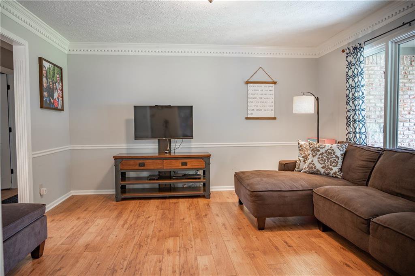
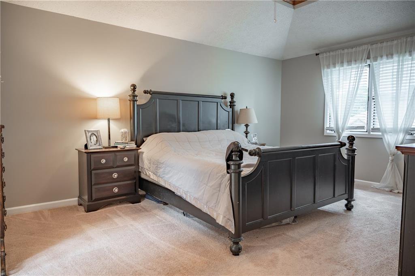
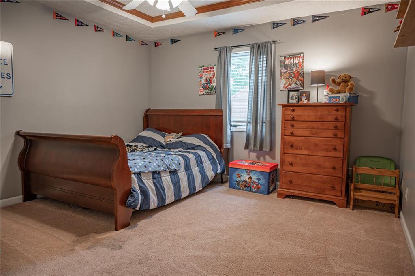
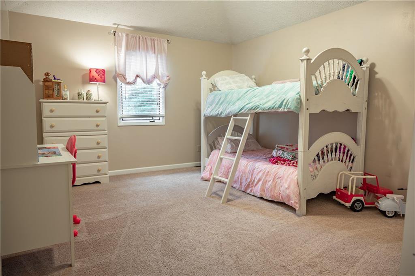
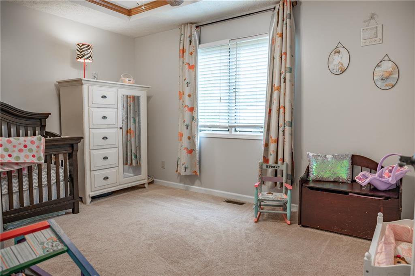
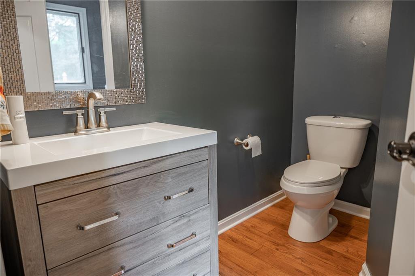
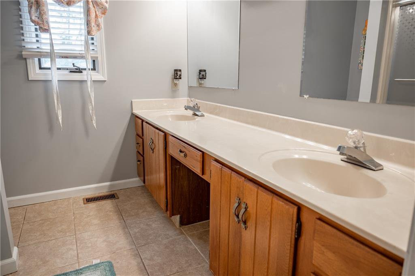
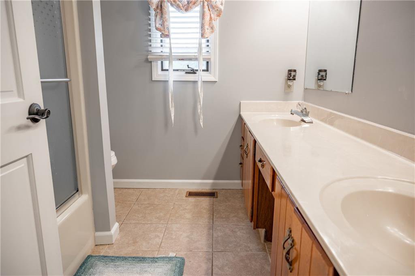
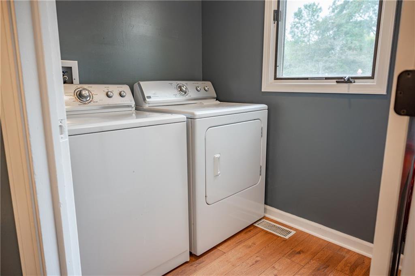
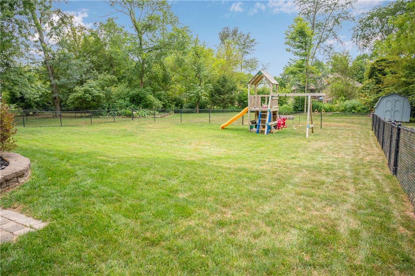
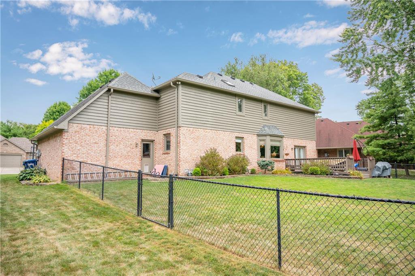
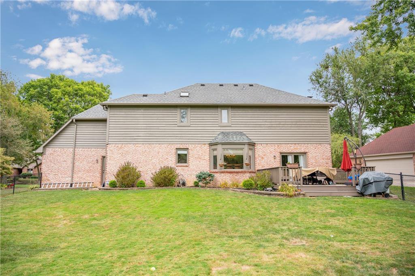
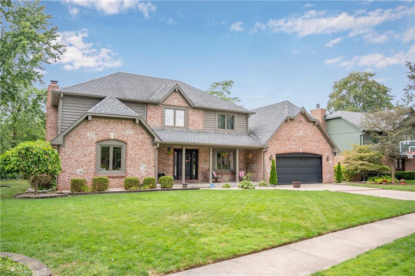
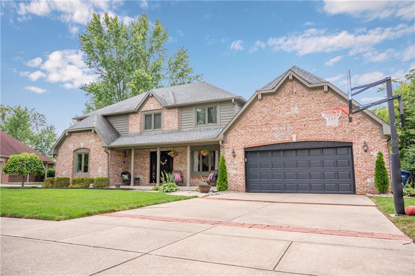
/u.realgeeks.media/indymlstoday/KellerWilliams_Infor_KW_RGB.png)