888 Ravenwood Drive, Greenwood, IN 46142
- $235,000
- 2
- BD
- 2
- BA
- 1,651
- SqFt
- Sold Price
- $235,000
- List Price
- $235,000
- Closing Date
- Sep 09, 2019
- Mandatory Fee
- $346
- Mandatory Fee Paid
- Monthly
- MLS#
- 21663738
- Property Type
- Residential
- Ownership
- MandatoryFee
- Bedrooms
- 2
- Bathrooms
- 2
- Sqft. of Residence
- 1,651
- Year Built
- 2003
- Days on Market
- 17
- Status
- SOLD
Property Description
This condo has been meticulously cared for! Great Room, Dining Room, Sun room and Den all feature hard wood floors. Kitchen has corian counters and an instant hot water spigot at the sink. Laundry is set up for gas dryer and has lots of storage space. Oversized garage with built in workbench, two heaters, wine rack, water softener, space for tv with cable hookup and storage areas. Watering system installed outside for plants. Located privately at the end of the street, yet a short walk to the clubhouse and pool. Convenient to shopping. There is an area ready for a fireplace - previous owners chose not to have one.
Additional Information
- Style
- Fourplex
- Condo Location
- End Unit, Ground Level
- Foundation
- Slab
- Stories
- One
- Architecture
- Other
- Equipment
- Security Alarm Paid, Water-Softener Owned
- Interior
- Attic Pull Down Stairs, Built In Book Shelves, Cathedral Ceiling(s), Walk-in Closet(s), Hardwood Floors, Wood Work Painted
- Exterior Amenities
- Clubhouse, Driveway Concrete, Fence Partial, Pool Community, Irrigation System
- Acres
- 0.05
- Heat
- Forced Air
- Fuel
- Gas
- Cooling
- Central Air, Ceiling Fan(s)
- Utility
- Cable Available, High Speed Internet Avail
- Water Heater
- Gas
- Financing
- Conventional, Conventional
- Appliances
- Dishwasher, Disposal, MicroHood, Gas Oven, Refrigerator
- Mandatory Fee Includes
- Association Home Owners, Clubhouse, Entrance Common, Lawncare, Maintenance Structure, Pool, Management, Snow Removal, Trash, Sewer
- Semi-Annual Taxes
- $968
- Garage
- Yes
- Garage Parking Description
- Attached
- Garage Parking
- Garage Door Opener, Finished Garage, Side Load Garage, Workshop
- Region
- Pleasant
- Neighborhood
- THE RESERVE AT TIMBERS EDGE BLDG 9 UNIT C PHASE 1 & UNDIVIDED INTEREST IN COMM ON AREA
- School District
- Greenwood Community
- Areas
- Foyer Small, Laundry Room Main Level
- Master Bedroom
- Bedroom, Split, Closet Walk in, Sinks Double
- Porch
- Open Patio
- Eating Areas
- Dining Combo/Great Room
Mortgage Calculator
Listing courtesy of F.C. Tucker Company. Selling Office: Keller Williams Indy Metro S.
Information Deemed Reliable But Not Guaranteed. © 2024 Metropolitan Indianapolis Board of REALTORS®
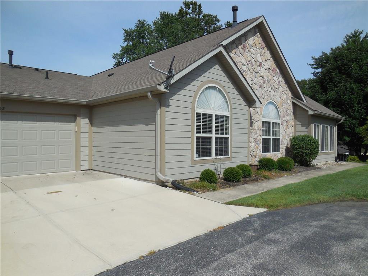
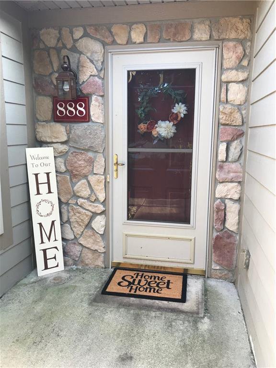
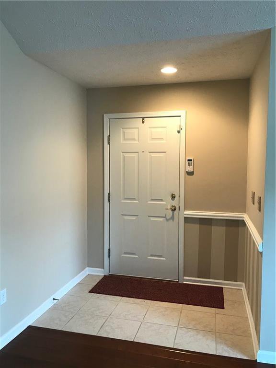
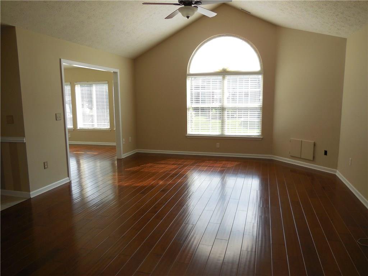
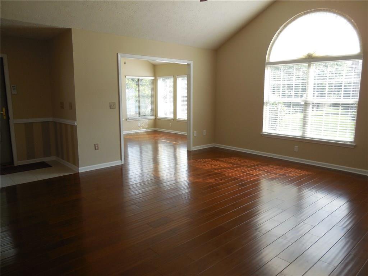
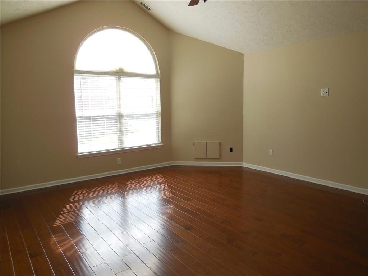
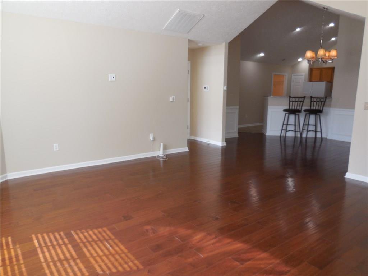
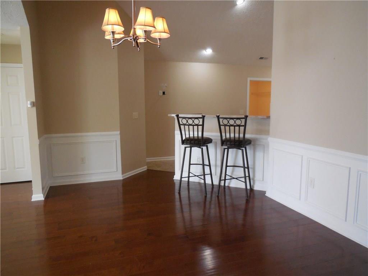

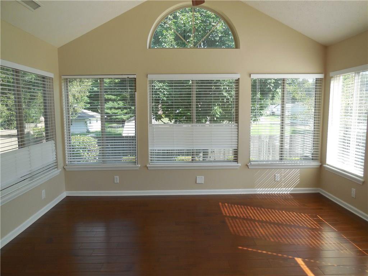
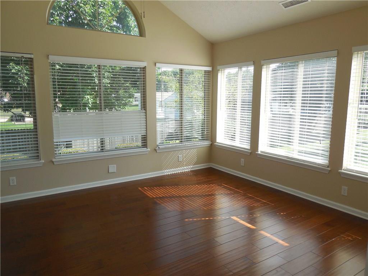
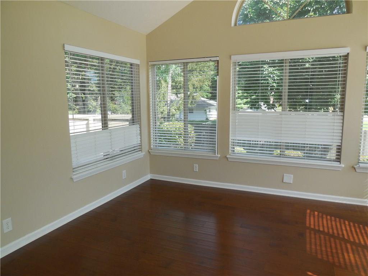
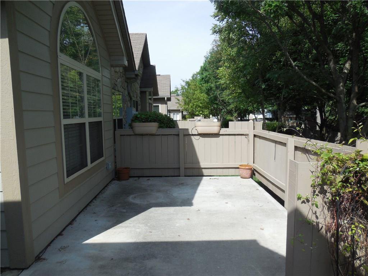
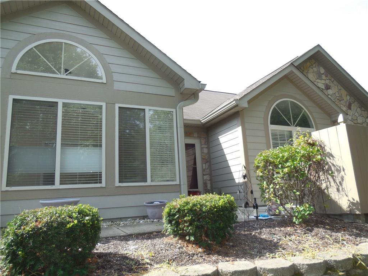
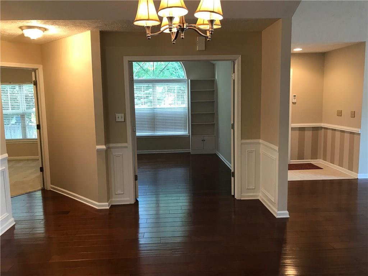
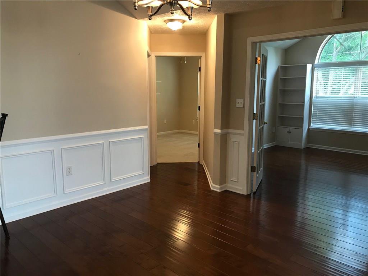
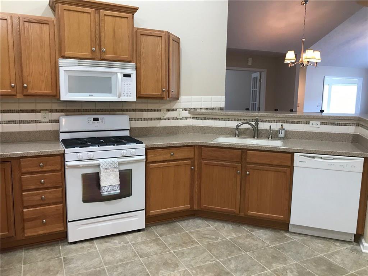
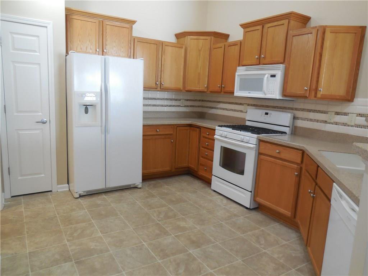
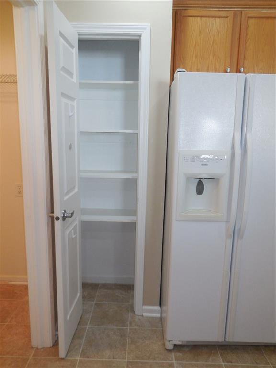
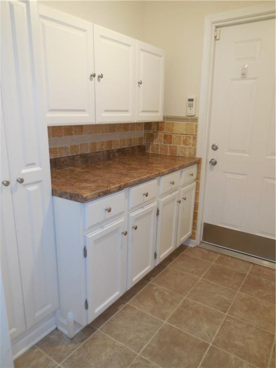
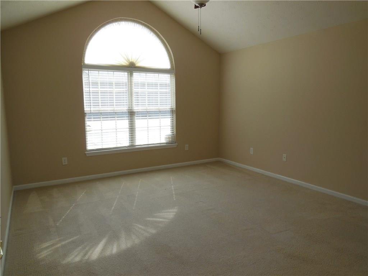
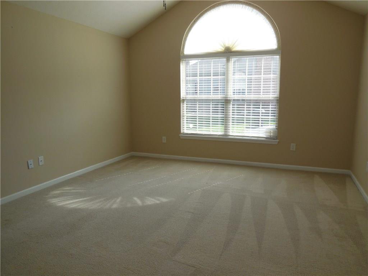
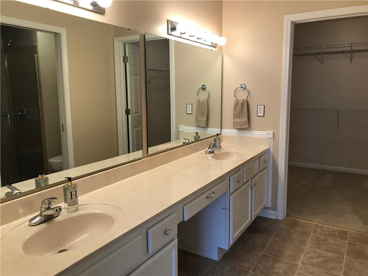
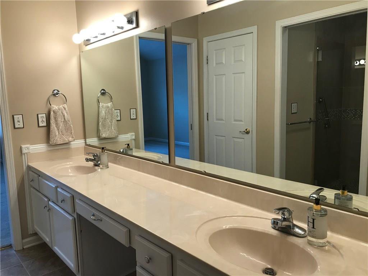
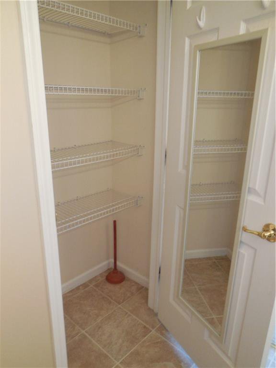
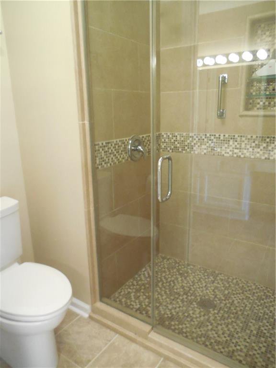
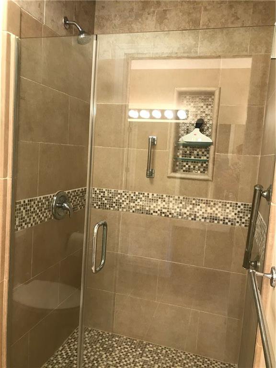
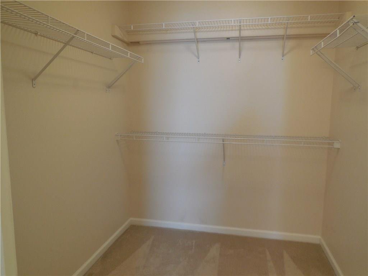
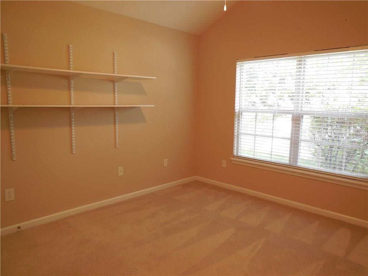
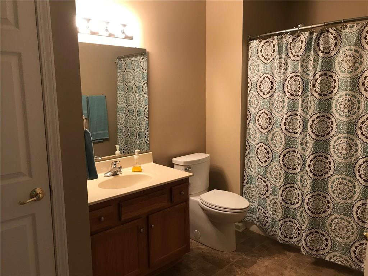
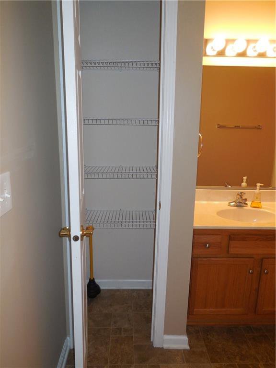
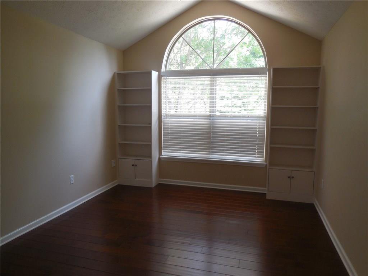
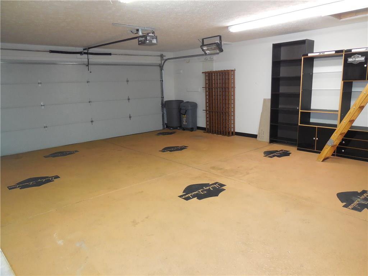
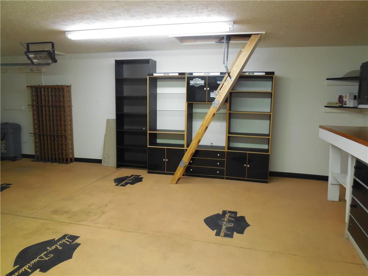
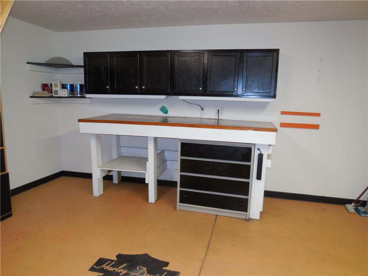
/u.realgeeks.media/indymlstoday/KellerWilliams_Infor_KW_RGB.png)