1133 Bedford Drive, Avon, IN 46123
- $292,500
- 4
- BD
- 3
- BA
- 2,693
- SqFt
- Sold Price
- $292,500
- List Price
- $299,900
- Closing Date
- Nov 12, 2019
- Mandatory Fee
- $150
- Mandatory Fee Paid
- Quarterly
- MLS#
- 21663743
- Property Type
- Residential
- Bedrooms
- 4
- Bathrooms
- 3
- Sqft. of Residence
- 2,693
- Listing Area
- Brownstone
- Year Built
- 2018
- Days on Market
- 82
- Status
- SOLD
Property Description
Beautiful "Greenfield" model built in 2018 by Pulte. Sellers hate to leave, but are moving due to a job opportunity. Over fifty thousand in upgrades PLUS landscaping all done & blinds on the windows! Welcoming covered front porch, spacious foyer, flex room could be office, den, dining, playroom, massive kitchen & eating area are open to the 20x18 great room, planning center w/granite off of kitchen. Black Slate appl., granite tops, staggard cabinets. Engineered laminate thru most of the main level, 9' ceilings, recessed lighting, cubbies for the kiddos! Lovely master suite offers huge w-in closet & tiled 5' w-in shwr. Double sinks in the hall bath. All the bedrms are nice sized with w-in closets. Oh, and don't forget the LOFT!
Additional Information
- Construction Stage
- Completed
- Foundation
- Slab
- Number of Fireplaces
- 1
- Fireplace Description
- Gas Log, Great Room
- Stories
- Two
- Architecture
- TraditonalAmerican
- Equipment
- Smoke Detector, Water-Softener Owned
- Interior
- Attic Access, Raised Ceiling(s), Walk-in Closet(s), Hardwood Floors, Windows Thermal, Wood Work Stained
- Lot Information
- Curbs, Sidewalks, Storm Sewer, Trees Small
- Exterior Amenities
- Driveway Concrete
- Acres
- 0.31
- Heat
- Forced Air
- Fuel
- Gas
- Cooling
- Central Air, Ceiling Fan(s)
- Utility
- Cable Connected, Gas Connected, High Speed Internet Avail
- Water Heater
- Gas
- Financing
- Conventional, Conventional, FHA, VA
- Appliances
- Dishwasher, Disposal, MicroHood, Gas Oven, Refrigerator
- Mandatory Fee Includes
- Association Home Owners, Entrance Common, Maintenance
- Semi-Annual Taxes
- $1,697
- Garage
- Yes
- Garage Parking Description
- Attached
- Garage Parking
- Garage Door Opener, Finished Garage, Keyless Entry
- Region
- Washington
- Neighborhood
- Brownstone
- School District
- Avon Community
- Areas
- Foyer Large, Laundry Room Main Level
- Master Bedroom
- Bedroom, Split, Closet Walk in, Shower Stall Full, Sinks Double
- Porch
- Open Patio, Covered Porch
- Eating Areas
- Breakfast Room
Mortgage Calculator
Listing courtesy of F.C. Tucker Company. Selling Office: Carpenter, REALTORS®.
Information Deemed Reliable But Not Guaranteed. © 2024 Metropolitan Indianapolis Board of REALTORS®
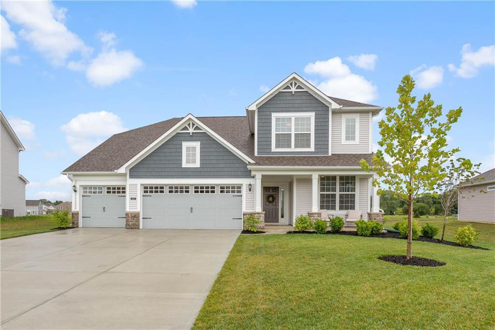
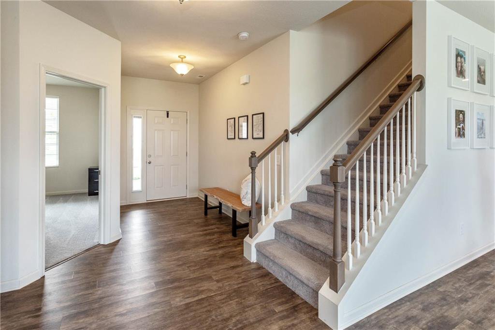
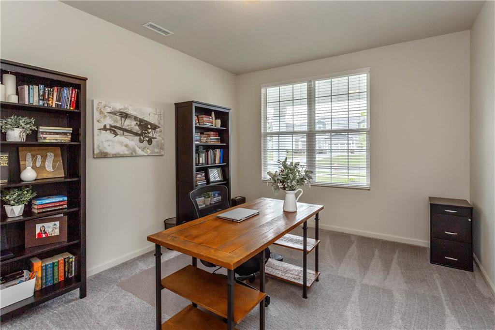
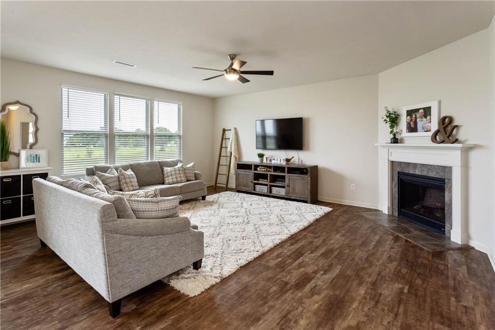
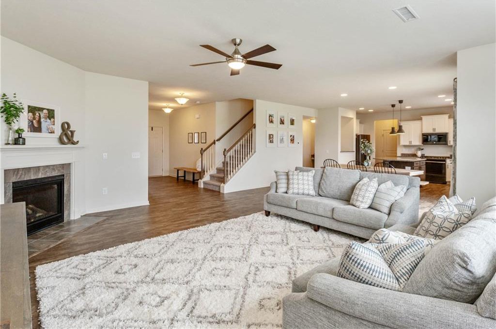
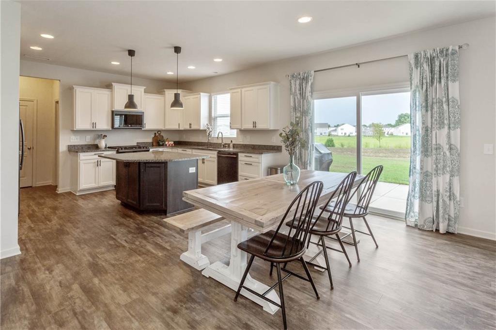
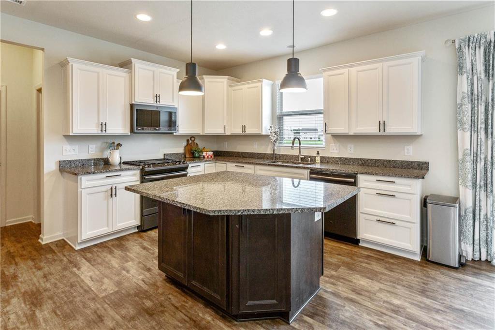
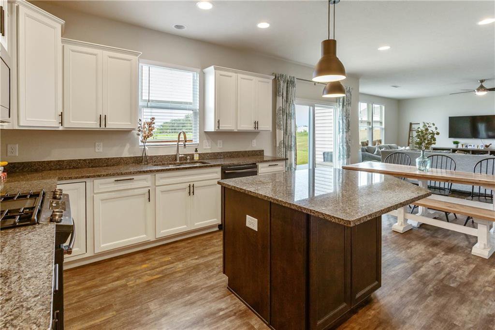
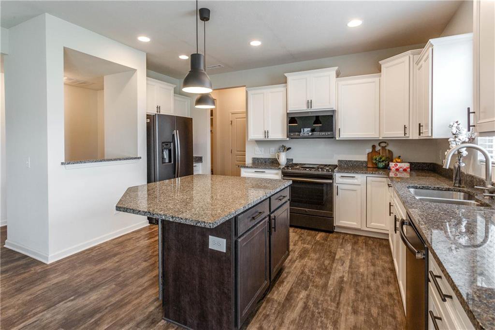
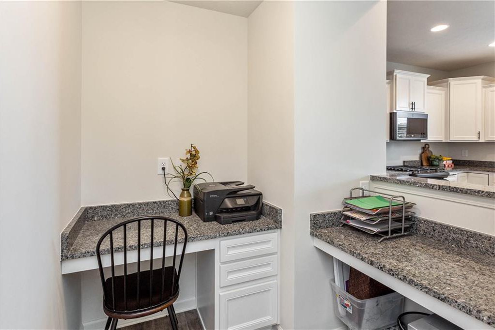
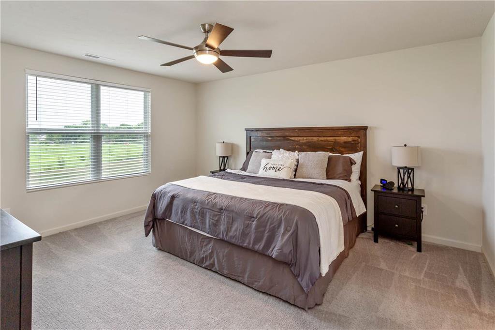
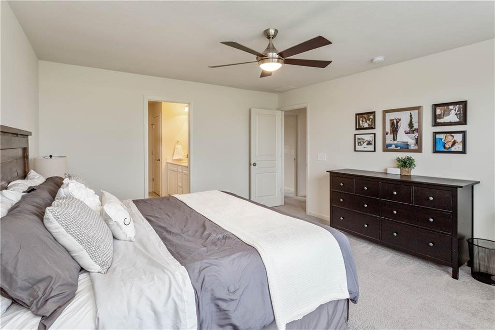
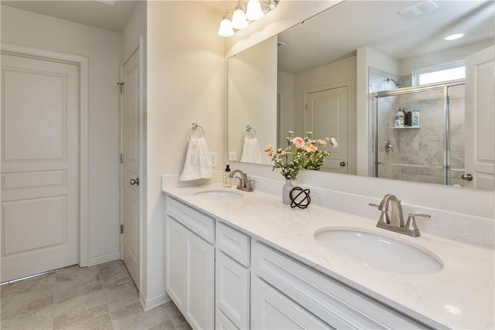
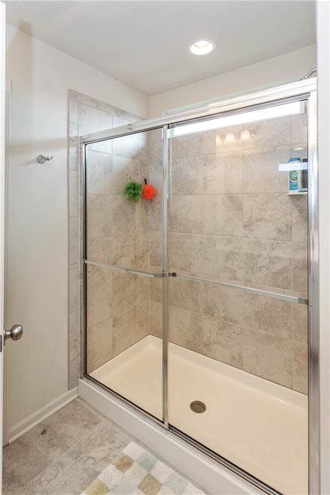
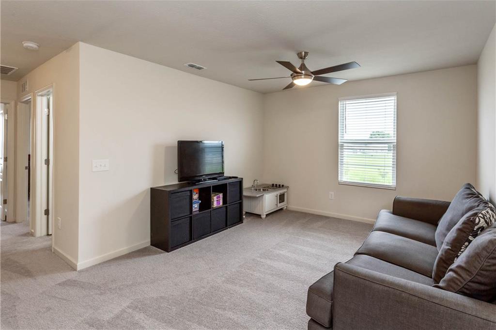


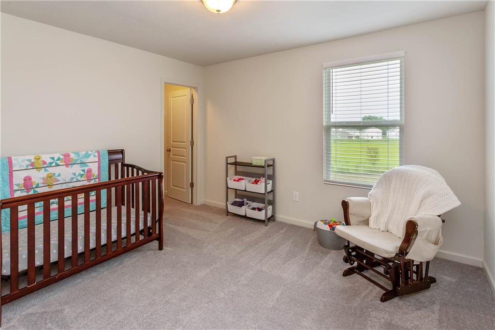
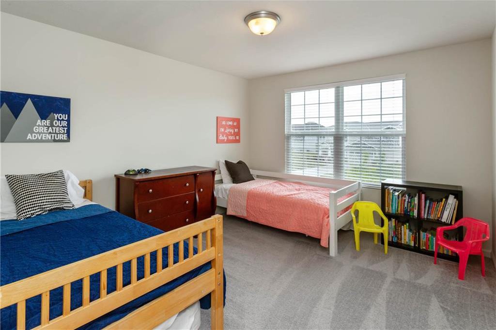
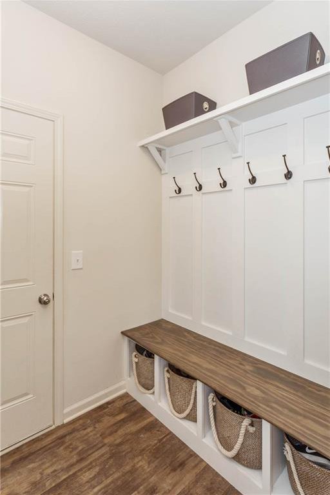
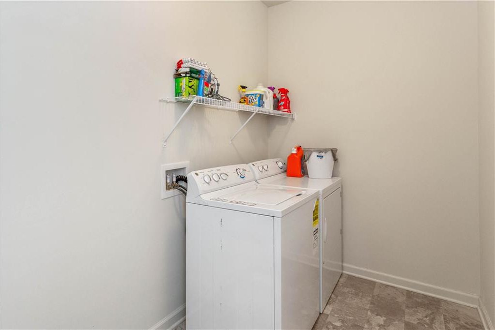
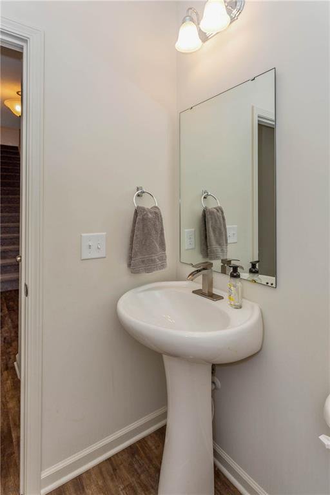
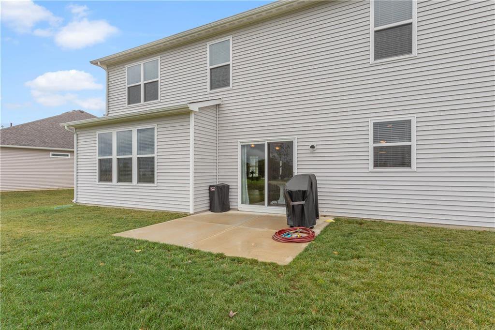
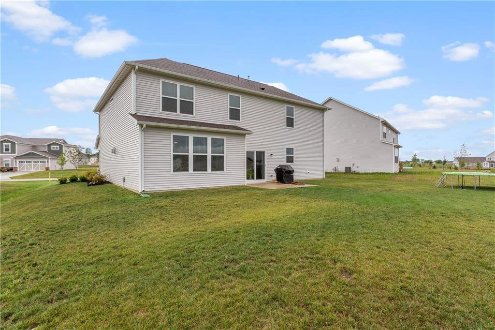
/u.realgeeks.media/indymlstoday/KellerWilliams_Infor_KW_RGB.png)