4136 ROBERTSON Court, Indianapolis, IN 46228
- $159,900
- 3
- BD
- 2
- BA
- 1,396
- SqFt
- Sold Price
- $159,900
- List Price
- $159,900
- Closing Date
- Sep 30, 2019
- Mandatory Fee
- $97
- Mandatory Fee Paid
- Annually
- MLS#
- 21663802
- Property Type
- Residential
- Bedrooms
- 3
- Bathrooms
- 2
- Sqft. of Residence
- 1,396
- Listing Area
- ROBERTSON VILLAGE PH IV-B
- Year Built
- 1990
- Days on Market
- 38
- Status
- SOLD
Property Description
Beautifully Maintained 3Bed/2Bath Ranch Home with 4 Seasons Room and Private, Large Fenced Yard! Soaring Ceilings, Spacious, Open Floor Plan, Bright Natural Light and Move In Ready! Eat-In Kitchen Features Ceramic Tile, Stainless Steel Appliances All Included, Abundance of Cabinets and Breakfast Bar! Great Room Has Vaulted Ceilings, Brick, Wood-burning Fireplace with Custom Molding and Walks Out to 4 Seasons Room. Vaulted Master Suite has 2 Closets. Fully Fenced Backyard Offers Private Space to Play. Roof Less than 10 years Old and All Mechanicals Meticulously Maintained! Ready to Move Right In!
Additional Information
- Floor
- 1
- Foundation
- Crawl Space
- Number of Fireplaces
- 1
- Fireplace Description
- Great Room
- Stories
- One
- Architecture
- Ranch, TraditonalAmerican
- Equipment
- Smoke Detector
- Interior
- Vaulted Ceiling(s), Windows Vinyl, Wood Work Painted
- Lot Information
- Sidewalks
- Exterior Amenities
- Driveway Concrete
- Acres
- 0.14
- Heat
- Forced Air
- Fuel
- Gas
- Cooling
- Central Air, Ceiling Fan(s)
- Water Heater
- Gas
- Financing
- Conventional, Conventional, FHA, VA
- Appliances
- Dishwasher, Dryer, Disposal, MicroHood, Electric Oven, Refrigerator, Washer
- Mandatory Fee Includes
- Maintenance, Management, Snow Removal
- Semi-Annual Taxes
- $964
- Garage
- Yes
- Garage Parking Description
- Attached
- Garage Parking
- Garage Door Opener
- Region
- Pike
- Neighborhood
- ROBERTSON VILLAGE PH IV-B
- School District
- Pike Township
- Areas
- Foyer Small, Laundry Closet
- Master Bedroom
- Shower Stall Full, Suite
- Porch
- Porch Open
- Eating Areas
- Dining Combo/Kitchen
Mortgage Calculator
Listing courtesy of Keller Williams Indy Metro NE. Selling Office: Indiana Realty Brokers, LLC.
Information Deemed Reliable But Not Guaranteed. © 2024 Metropolitan Indianapolis Board of REALTORS®
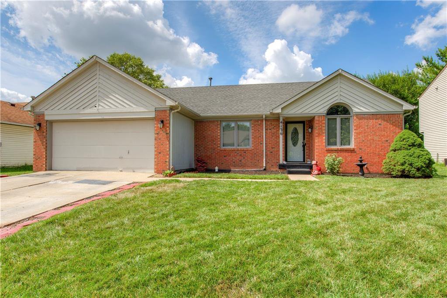
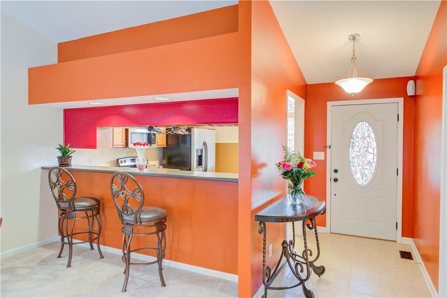
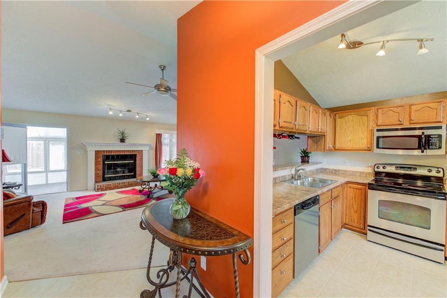
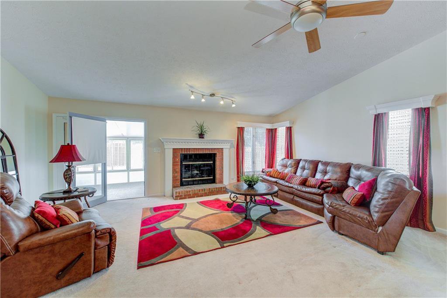
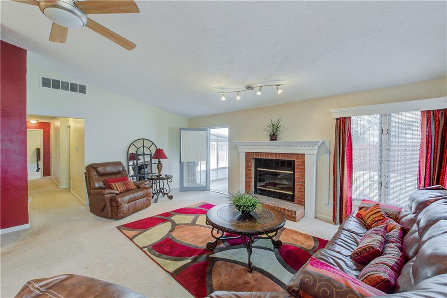
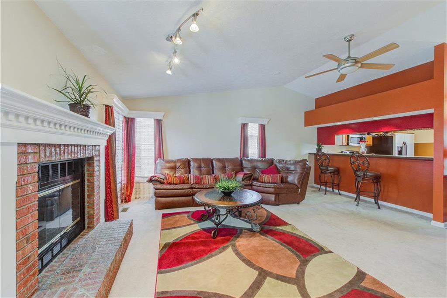
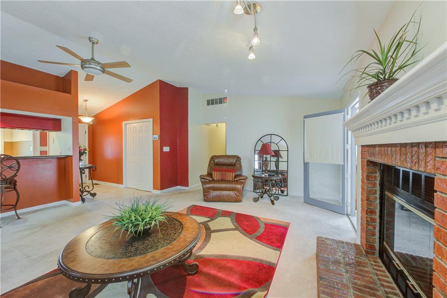
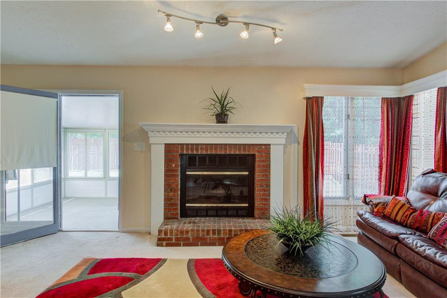
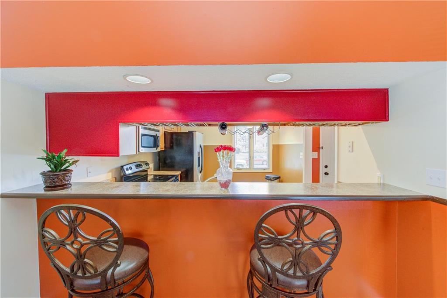
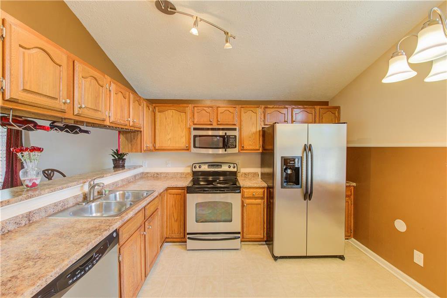
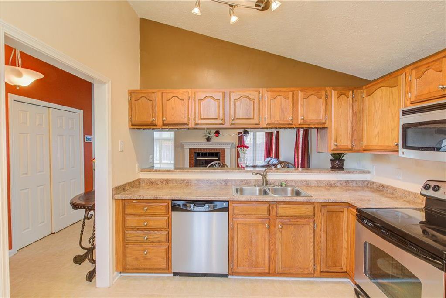
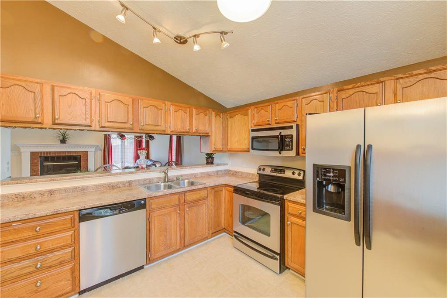
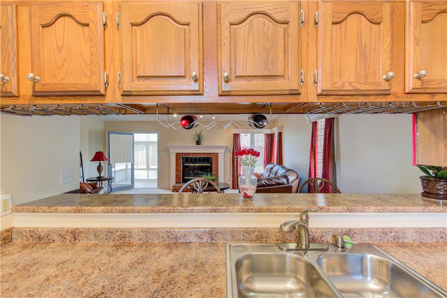
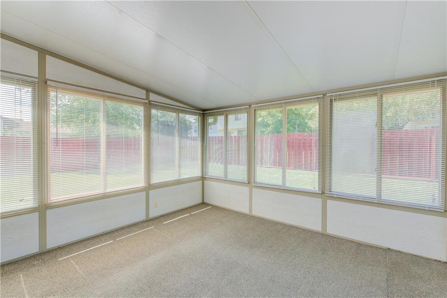
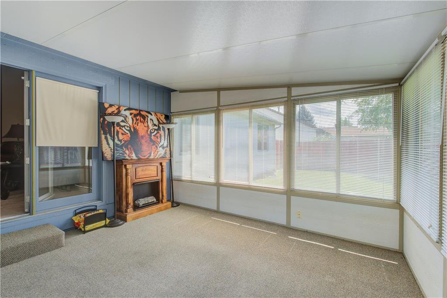
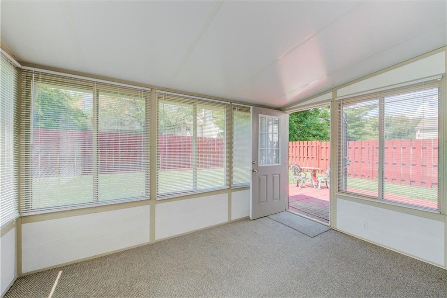

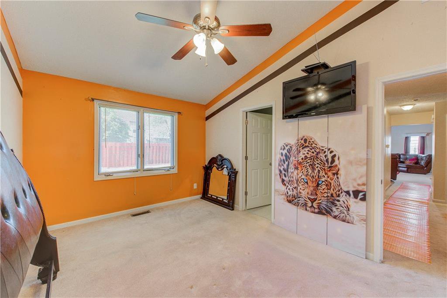

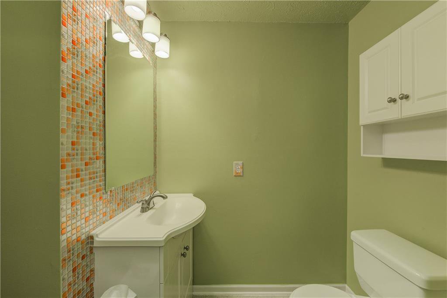

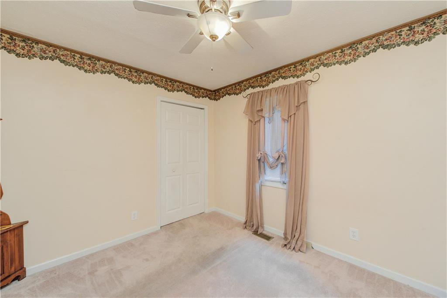
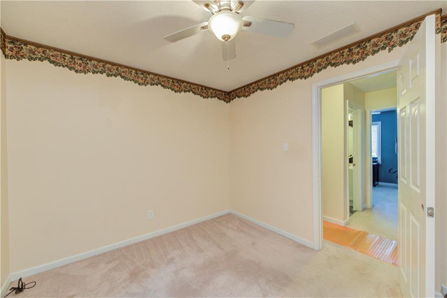
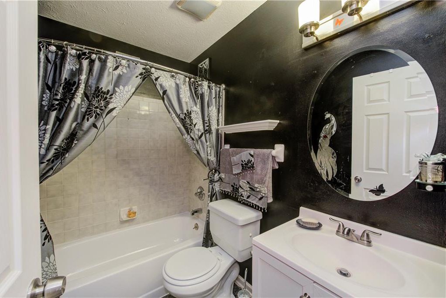
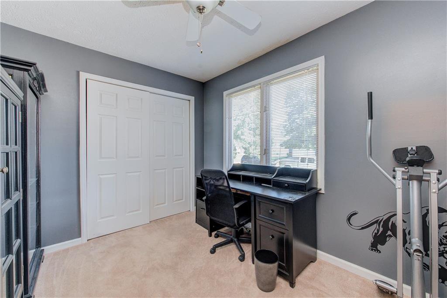
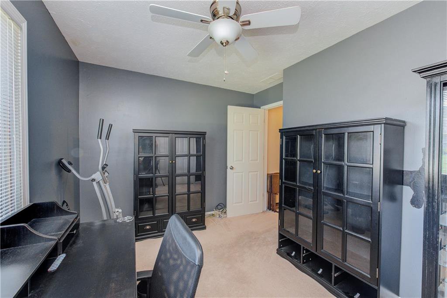
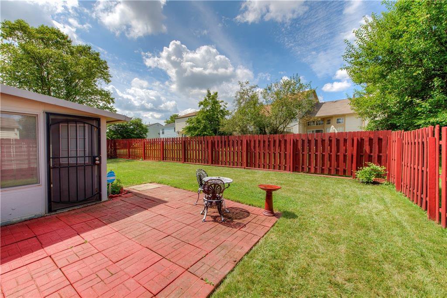
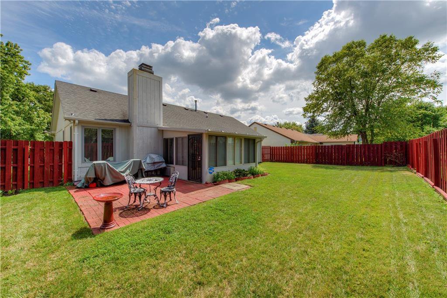
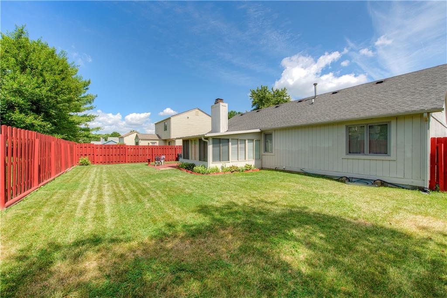
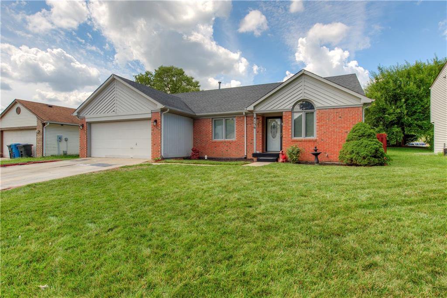
/u.realgeeks.media/indymlstoday/KellerWilliams_Infor_KW_RGB.png)