1710 W Main Street, Carmel, IN 46032
- $255,000
- 3
- BD
- 2
- BA
- 1,621
- SqFt
- Sold Price
- $255,000
- List Price
- $249,000
- Closing Date
- Oct 18, 2019
- MLS#
- 21666173
- Property Type
- Residential
- Bedrooms
- 3
- Bathrooms
- 2
- Sqft. of Residence
- 1,621
- Listing Area
- ACREAGE .32, SECTION 28, TOWNSHIP 18, RANGE 3
- Year Built
- 1945
- Days on Market
- 39
- Status
- SOLD
Property Description
A unique opportunity to own a 3 bed 2 bath log cabin in the heart of Carmel. The moment you step foot on this beautiful property you will feel transformed. The rustic country setting is peaceful yet in the middle of all that Carmel has to offer. The wrap around porch is a great vantage point to enjoy the grounds. When you step inside you are greeted by a large great room with a cozy feel. The kitchen is large offering great prep space and loads of cabinet space. There is one bedroom on the main level and another room that could make a great office or hobby space. The upstairs offers spacious bedrooms and a quaint loft space. Two large garages offer great storage. All of this situated on a picturesque lot.
Additional Information
- Basement Sqft
- 221
- Basement
- Unfinished
- Foundation
- Concrete Perimeter
- Number of Fireplaces
- 1
- Fireplace Description
- Family Room
- Stories
- Two
- Architecture
- Rustic
- Equipment
- Smoke Detector
- Interior
- Hardwood Floors
- Lot Information
- Sidewalks, Street Lights, Tree Mature, Wooded
- Exterior Amenities
- Driveway Asphalt, Fire Pit
- Acres
- 0.32
- Heat
- Forced Air
- Fuel
- Gas
- Cooling
- Central Air, Ceiling Fan(s)
- Utility
- Cable Connected, High Speed Internet Avail
- Water Heater
- Gas
- Financing
- Conventional, Conventional, FHA, VA
- Appliances
- Dishwasher, Gas Oven, Refrigerator
- Semi-Annual Taxes
- $630
- Garage
- Yes
- Garage Parking Description
- Detached
- Region
- Clay
- Neighborhood
- ACREAGE .32, SECTION 28, TOWNSHIP 18, RANGE 3
- School District
- Carmel Clay Schools
- Areas
- Laundry in Unit, Laundry Room Main Level
- Porch
- Covered Porch, Wrap Around Porch
- Eating Areas
- Dining Combo/Family Room, Dining Combo/Kitchen
Mortgage Calculator
Listing courtesy of Jeff Paxson Real Estate Browns. Selling Office: Jeff Paxson Real Estate Browns.
Information Deemed Reliable But Not Guaranteed. © 2024 Metropolitan Indianapolis Board of REALTORS®
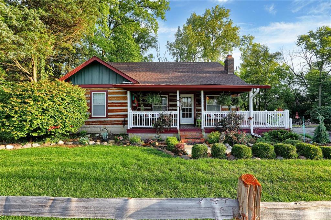
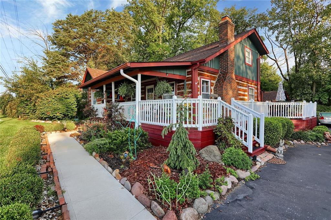
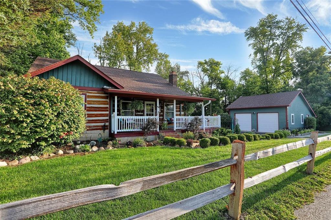
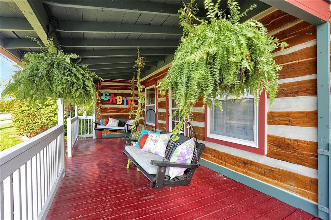
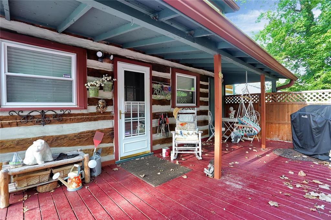
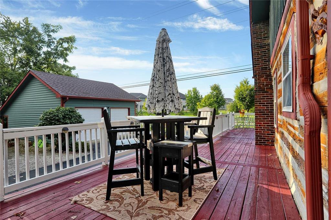
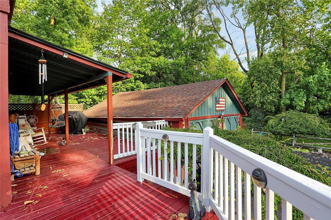
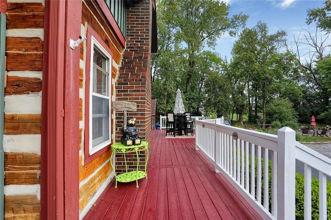
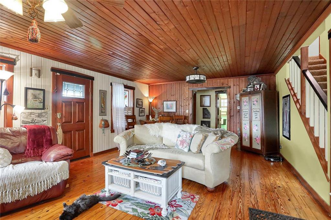
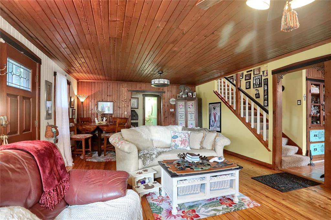
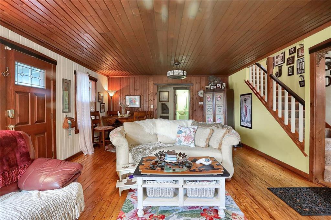
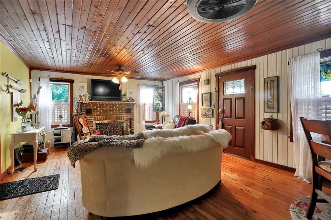
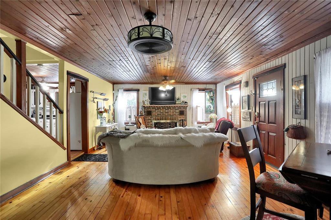
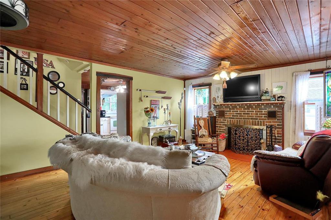
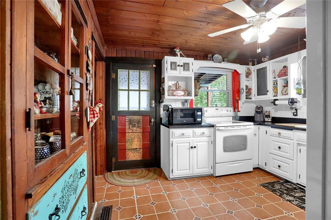
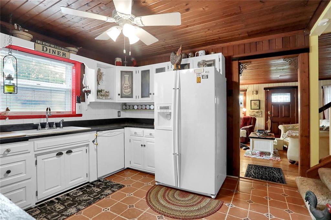
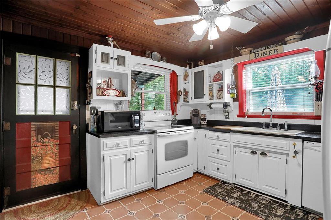
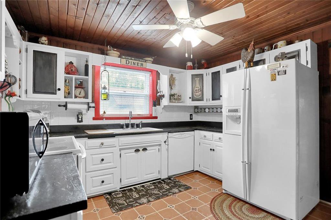
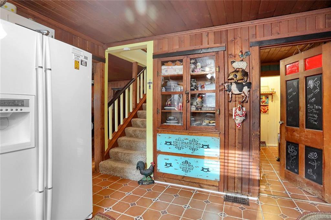
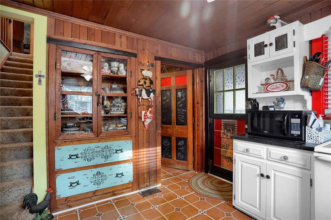
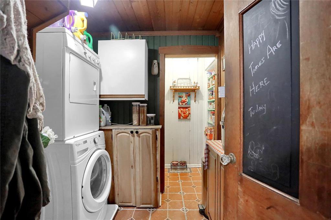
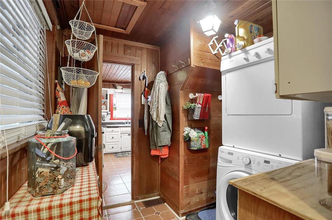
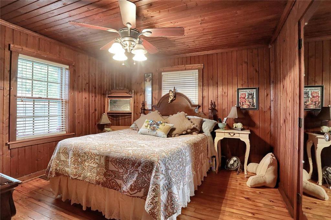
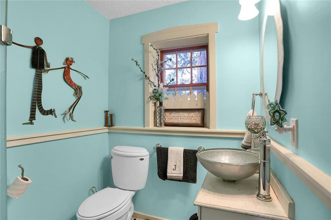
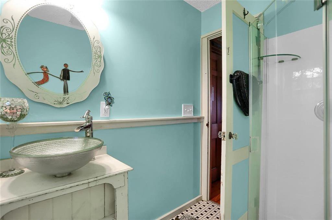
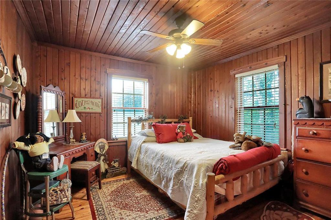
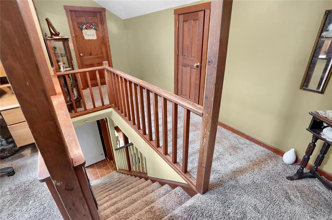
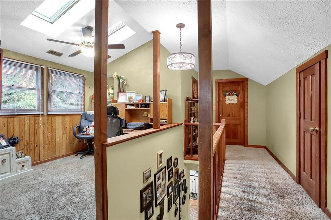
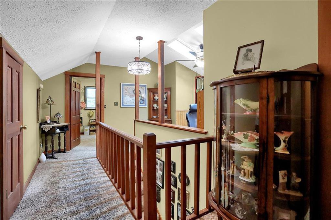
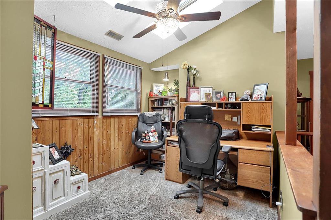
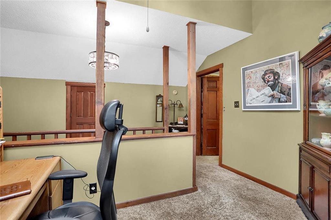
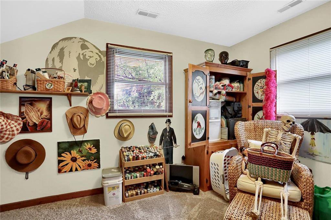
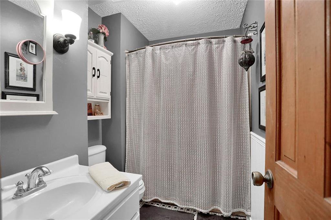
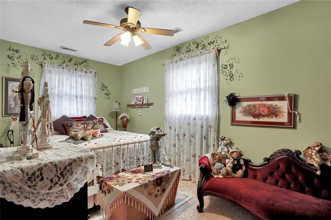
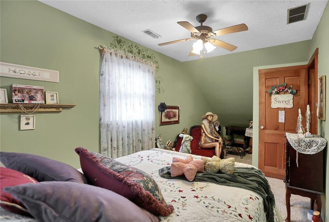
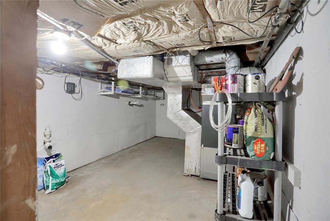
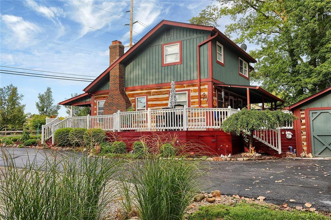
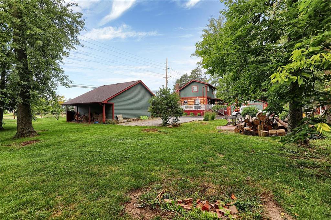
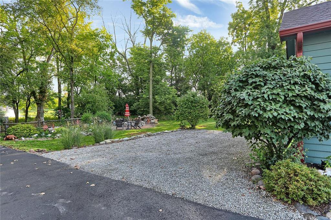
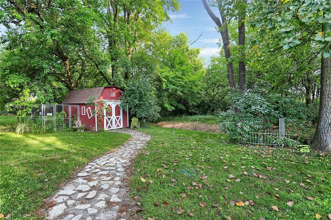
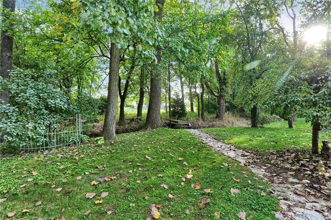
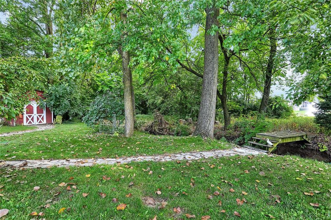
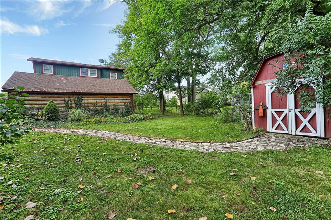
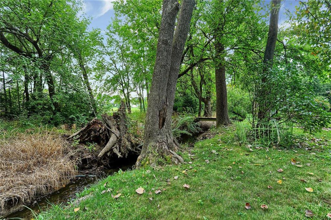
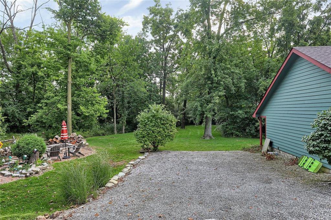
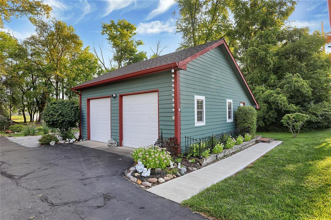
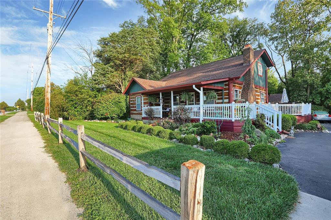
/u.realgeeks.media/indymlstoday/KellerWilliams_Infor_KW_RGB.png)