1081 Veranda Court, Greenwood, IN 46143
- $247,500
- 4
- BD
- 4
- BA
- 2,660
- SqFt
- Sold Price
- $247,500
- List Price
- $255,000
- Closing Date
- Nov 01, 2019
- Mandatory Fee
- $350
- Mandatory Fee Paid
- Annually
- MLS#
- 21667143
- Property Type
- Residential
- Bedrooms
- 4
- Bathrooms
- 4
- Sqft. of Residence
- 2,660
- Listing Area
- ALDEN PLACE
- Year Built
- 2001
- Days on Market
- 52
- Status
- SOLD
Property Description
Covered front porch WELCOMES you home. Walk into a LARGE foyer. Main level offers a COZY living room with gas fireplace, OFFICE with french doors, family room, formal dining room and beautiful kitchen with island and breakfast nook. Second story offers 4 SPACIOUS bedrooms, three FULL baths and a laundry room. HUGE YARD, completely fenced in, with BASKETBALL court, OPEN patio and screened-in PORCH. SMART HOME. Tankless water heater, double osmosis (instant hot and instant cold), A/C is 3 years old, STEAM shower and jacuzzi in master bathroom. Additional STORAGE in attic above garage. Water spigots on both sides of home. Deep crawl space with lights. ALL kitchen appliances INCLUDING washer and dryer stay. Living room wired for speakers.
Additional Information
- Foundation
- Crawl Space
- Number of Fireplaces
- 1
- Fireplace Description
- Gas Log, Living Room
- Stories
- Two
- Architecture
- TraditonalAmerican
- Equipment
- Security Alarm Monitored, Smoke Detector, Water-Softener Owned
- Interior
- Attic Pull Down Stairs, Walk-in Closet(s), Screens Some, Storms Some
- Lot Information
- Cul-De-Sac, Sidewalks, Tree Mature, Trees Small
- Exterior Amenities
- Driveway Concrete, Fence Full Rear
- Acres
- 0.33
- Heat
- Forced Air
- Fuel
- Gas
- Cooling
- Central Air
- Utility
- Gas Connected
- Water Heater
- Gas
- Financing
- Conventional, Conventional, FHA, VA
- Appliances
- Dishwasher, Dryer, Disposal, MicroHood, Gas Oven, Refrigerator, Washer
- Mandatory Fee Includes
- Association Home Owners, Maintenance
- Semi-Annual Taxes
- $1,111
- Garage
- Yes
- Garage Parking Description
- Attached
- Garage Parking
- Garage Door Opener, Finished Garage
- Region
- Pleasant
- Neighborhood
- ALDEN PLACE
- School District
- Greenwood Community
- Areas
- Foyer Large, Living Room Formal, Laundry Room Upstairs
- Master Bedroom
- Closet Walk in, Sinks Double, Tub Full with Separate Shower, Tub Garden
- Porch
- Covered Porch, Screened in Porch
- Eating Areas
- Formal Dining Room
Mortgage Calculator
Listing courtesy of M & E Realty Group. Selling Office: Beech Grove Realty.
Information Deemed Reliable But Not Guaranteed. © 2024 Metropolitan Indianapolis Board of REALTORS®


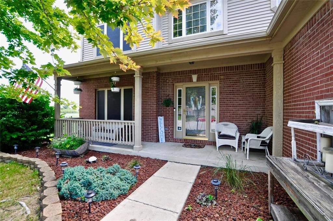
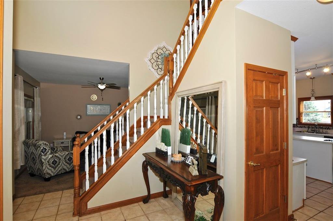
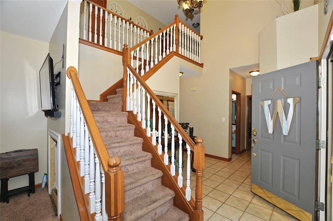
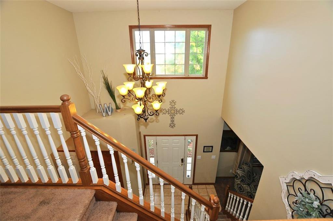
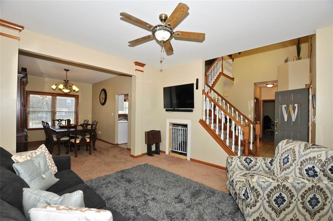
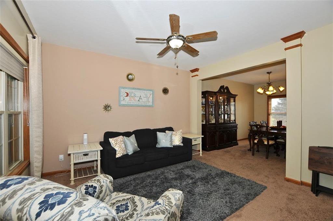
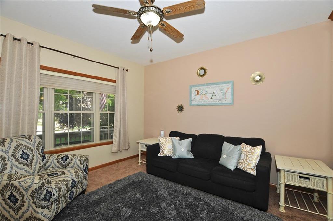
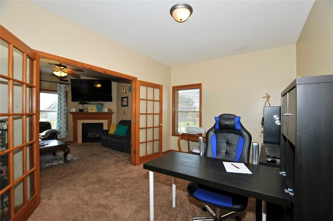
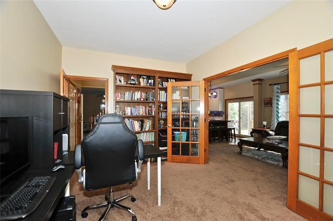
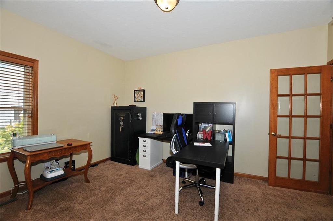
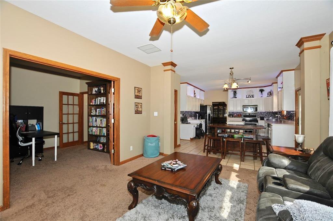
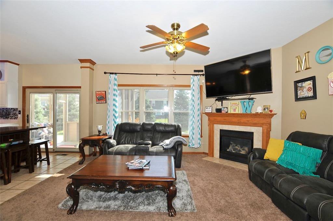
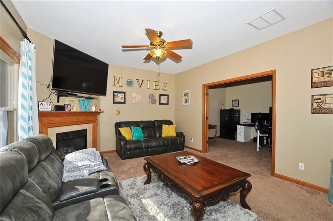
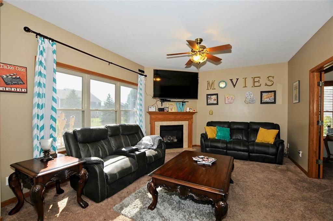
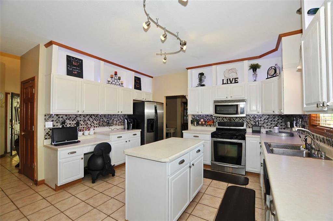
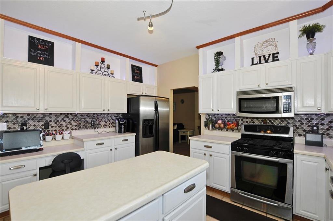
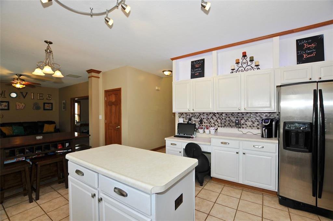
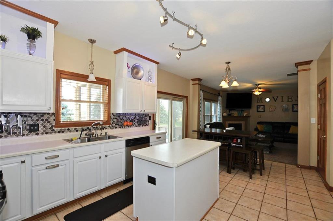
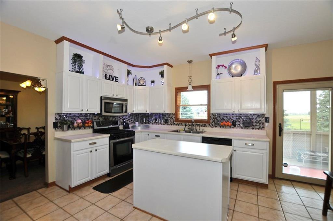
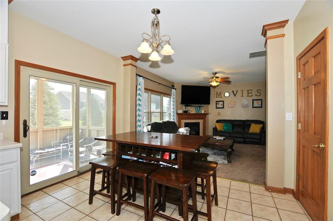
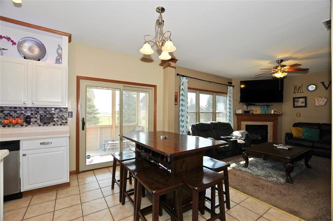
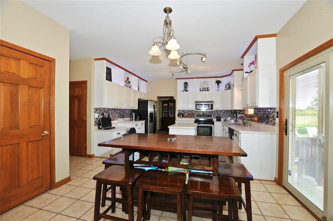
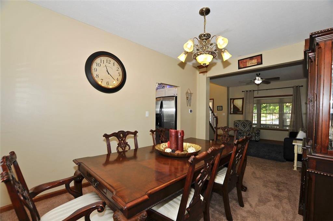
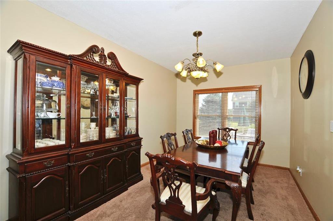
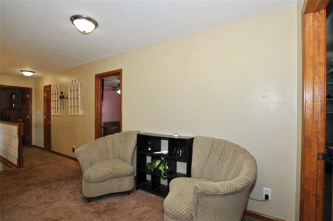
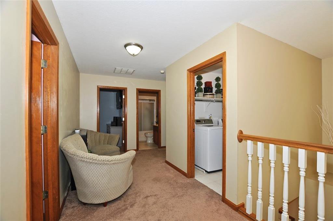
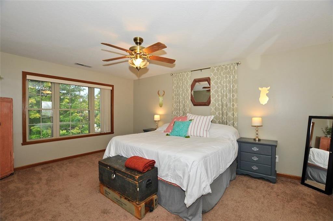
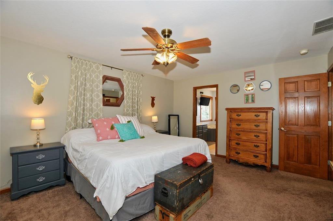

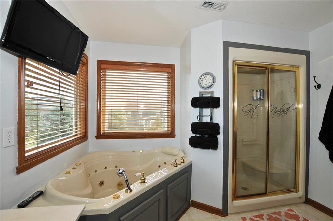
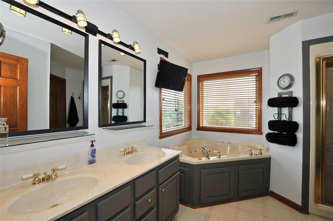
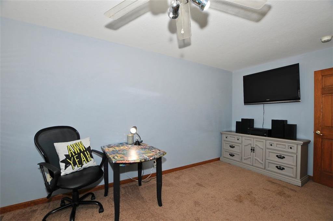
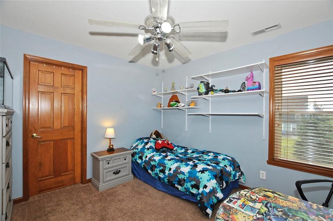
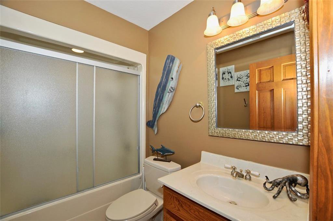
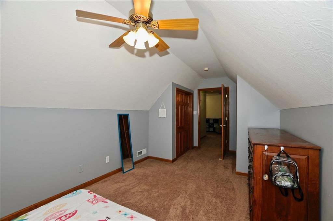
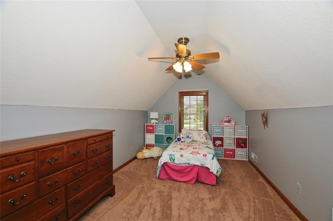
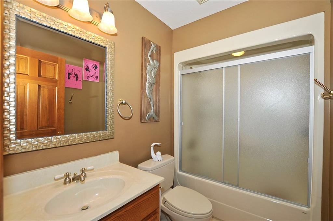
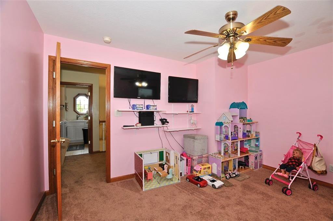
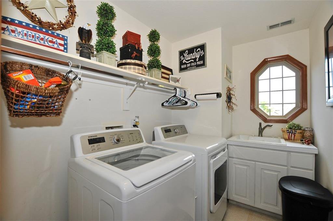
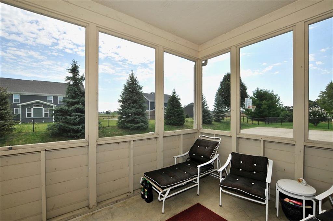
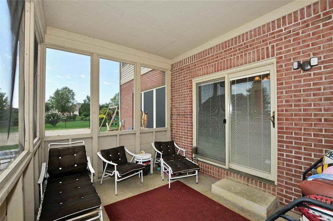
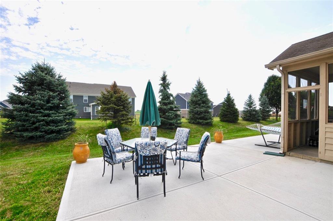
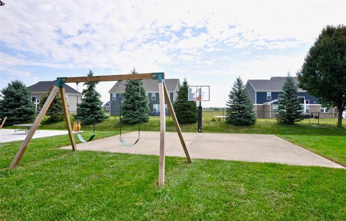
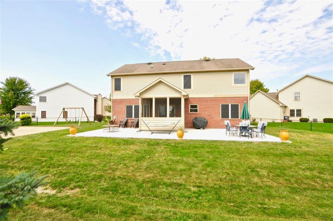
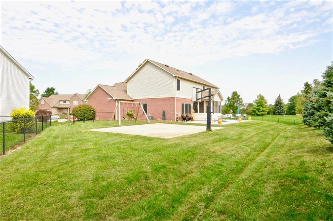
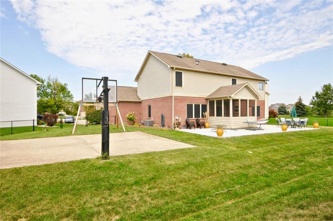
/u.realgeeks.media/indymlstoday/KellerWilliams_Infor_KW_RGB.png)