7732 Dartmouth Court, Brownsburg, IN 46112
- $380,000
- 4
- BD
- 4
- BA
- 4,740
- SqFt
- Sold Price
- $380,000
- List Price
- $393,000
- Closing Date
- Nov 08, 2019
- Mandatory Fee
- $207
- Mandatory Fee Paid
- Quarterly
- MLS#
- 21667305
- Property Type
- Residential
- Bedrooms
- 4
- Bathrooms
- 4
- Sqft. of Residence
- 4,740
- Year Built
- 2009
- Days on Market
- 59
- Status
- SOLD
Property Description
Welcome Home to your beautiful, well built/maintained Estridge home in The Reserve at Highland Green! This Unique Turnkey Property will NOT be on the market long. End of quiet Cul-de-sac adjacent to more than an acre of green space/pond. Brick Front Ranch, 4 BR, 3.5 BA, 3 Car Insulated/Finished Garage. Finished Daylight Basement Full Bath, Bedroom, Theater Area, Billiard/Gaming, Wet Bar, Convertible Storage. 4740 sqft floor plan, 10' ceilings Main. Open Concept, Large Kitchen. Master BR has huge closet w/ private office and laundry access. Fresh Paint, 2018 Dual Zone Furnace, Fenced Backyard, + more. AWARD-WINNING BROWNSBURG SCHOOLS! Neighborhood amenities: Pool, Playground, Convenient Location! See Supplements for Additional Items.
Additional Information
- Basement
- Finished, Daylight/Lookout Windows, Sump Pump w/Backup
- Foundation
- Concrete Perimeter
- Number of Fireplaces
- 1
- Fireplace Description
- Gas Starter, Living Room
- Stories
- Two
- Architecture
- Ranch
- Equipment
- Smoke Alarm
- Interior
- Tray Ceiling(s), Walk-in Closet(s), Wet Bar, Entrance Foyer, Center Island, Pantry, Surround Sound Wiring
- Exterior Amenities
- Water Feature Fountain
- Acres
- 0.32
- Heat
- Dual, Forced Air, Gas
- Cooling
- Central Electric
- Financing
- Conventional, Conventional, FHA, VA
- Appliances
- Electric Cooktop, Dishwasher, Microwave, Electric Oven, Refrigerator, Gas Water Heater, Water Softener Owned
- Mandatory Fee Includes
- Association Home Owners
- Semi-Annual Taxes
- $1,863
- Garage
- Yes
- Region
- Brown
- Eating Areas
- Dining Combo/Kitchen
Mortgage Calculator
Listing courtesy of RE/MAX Advanced Realty. Selling Office: Keller Williams Indy Metro W.
Information Deemed Reliable But Not Guaranteed. © 2024 Metropolitan Indianapolis Board of REALTORS®
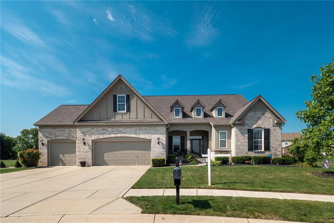
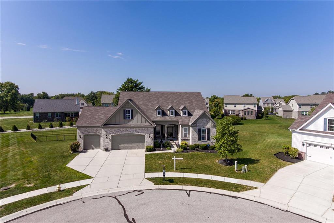
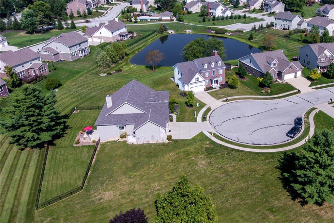
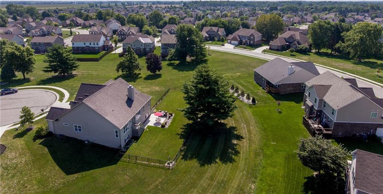
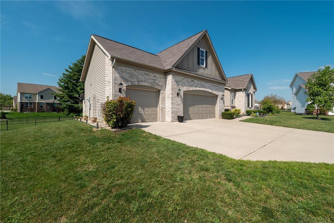
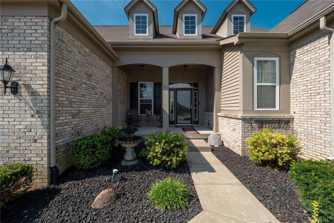
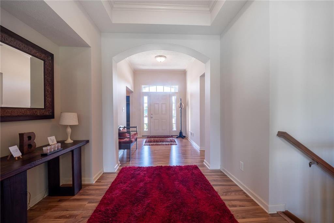
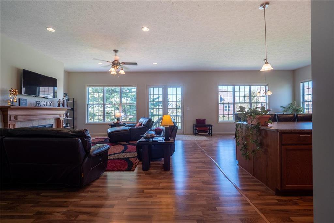
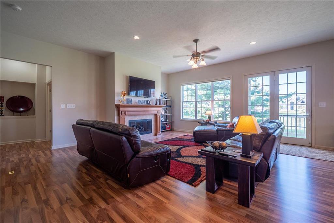
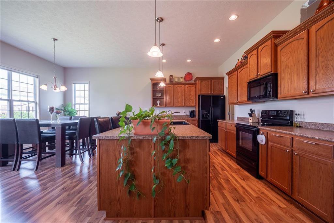
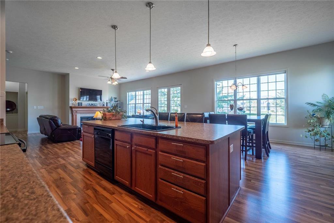
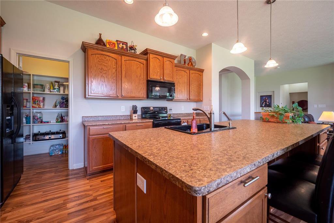
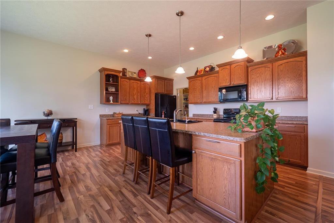
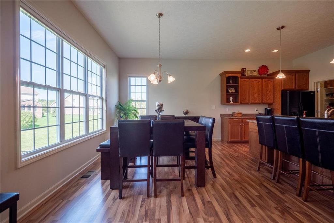
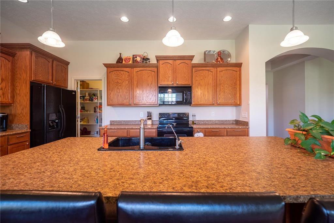
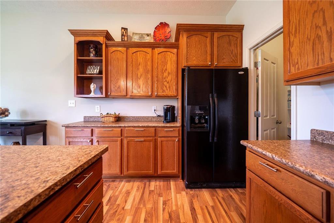
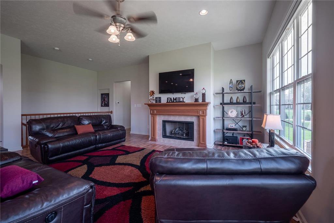
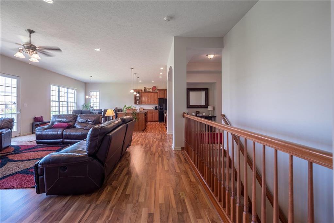
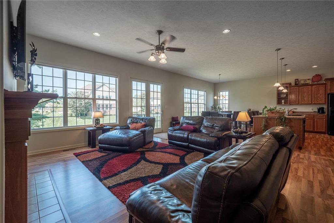
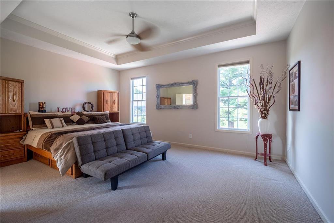
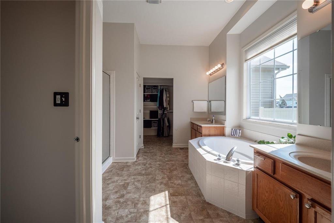
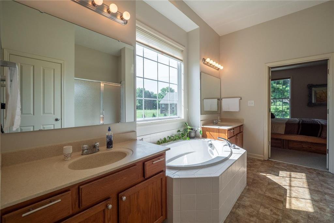
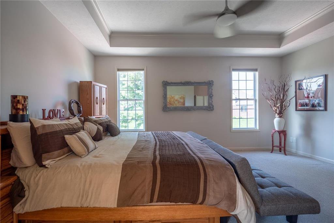
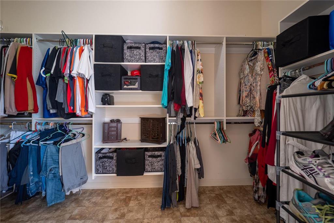
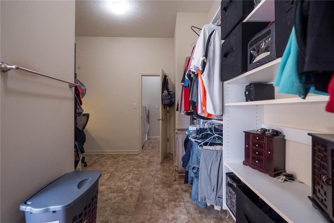
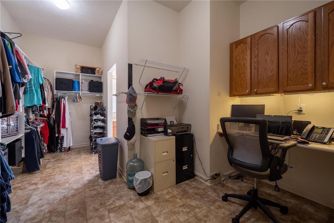
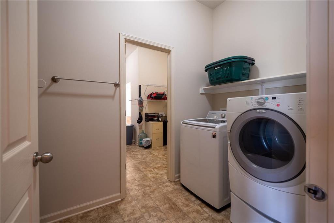
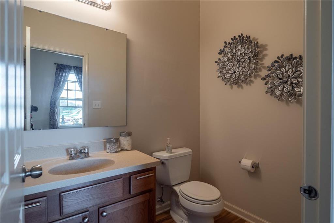
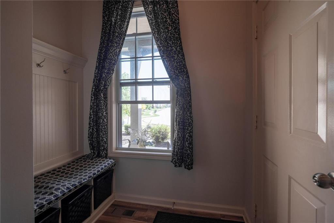
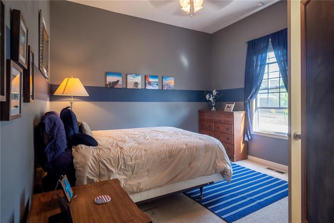
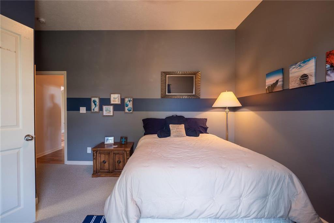
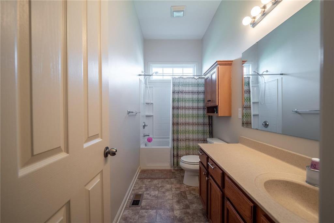
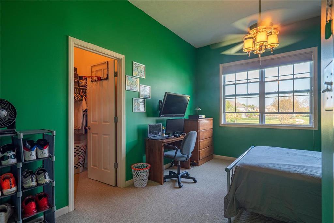
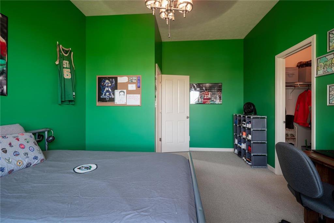
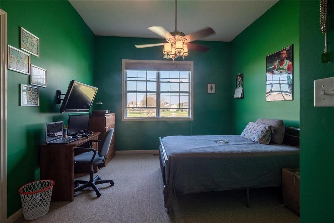
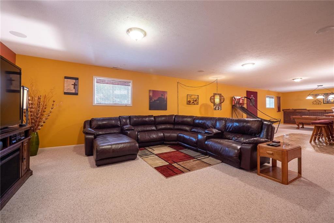
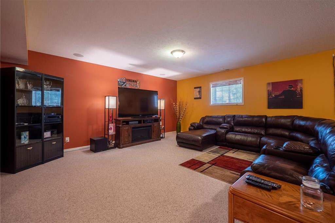
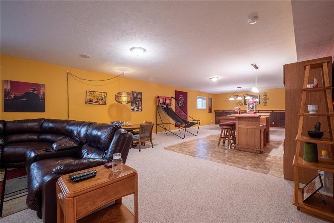
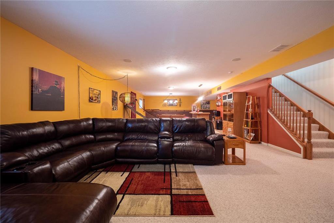
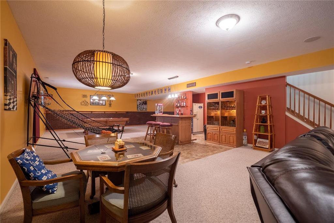
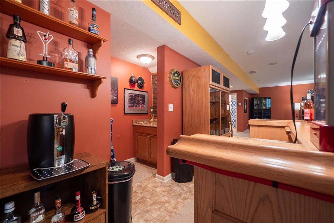
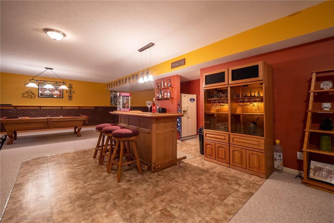
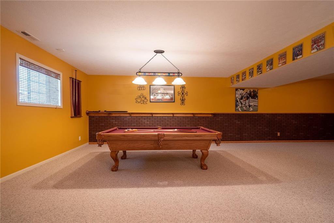
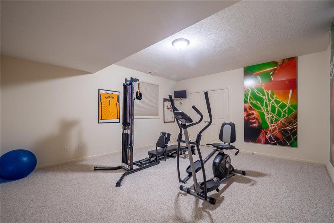
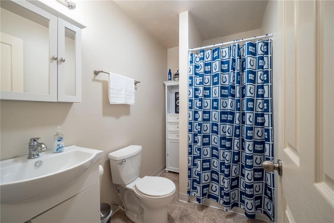
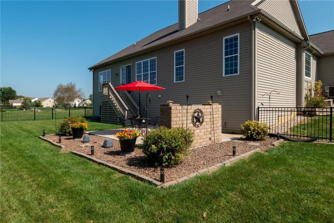
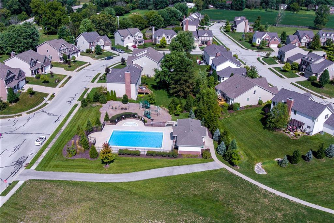
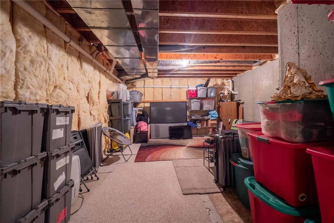
/u.realgeeks.media/indymlstoday/KellerWilliams_Infor_KW_RGB.png)