3554 Ormond Avenue, Carmel, IN 46032
- $739,900
- 6
- BD
- 6
- BA
- 6,437
- SqFt
- Sold Price
- $739,900
- List Price
- $750,000
- Closing Date
- Jun 30, 2020
- Mandatory Fee
- $1,075
- Mandatory Fee Paid
- Annually
- MLS#
- 21667420
- Property Type
- Residential
- Bedrooms
- 6
- Bathrooms
- 6
- Sqft. of Residence
- 6,437
- Listing Area
- Albany Place, Lot 1
- Year Built
- 2019
- Days on Market
- 293
- Status
- SOLD
Property Description
Stunning home in prestigious West Carmel designed to fit your family's needs! Open floor plan! 13' Coffered ceiling at family room. Chef inspired kitchen will "wow" you w/ the ss appliances, granite countertops, & beautiful custom white cabinetry to ceiling! Move the party to your outdoor living w/ fireplace for cool fall nights! Guest suite on main flr w/ full bath! Family foyer exiting into your 4 car garage. Formal dining rm for special occasions! Private study w/ glass French doors! 2nd flr master suite w/ luxurious bath, garden tub & massive his/hers closets! 3 additional bdrms! Take entertaining to a new level w/ your sprawling bsmt, 6th bdrm & bath, & media rm! This floorplan offers all you need and more!
Additional Information
- New Construction
- Yes
- Construction Stage
- Completed
- Basement Sqft
- 2220
- Basement
- Finished, Full
- Foundation
- Concrete Perimeter, Full
- Number of Fireplaces
- 2
- Fireplace Description
- Family Room, Gas Log, Gas Starter, Other
- Stories
- Two
- Architecture
- Arts&Crafts/Craftsman
- Equipment
- CO Detectors, Smoke Detector, Sump Pump
- Interior
- Raised Ceiling(s), Tray Ceiling(s), Walk-in Closet(s), Hardwood Floors
- Exterior Amenities
- Driveway Concrete
- Acres
- 0.35
- Heat
- Forced Air
- Fuel
- Gas
- Cooling
- Central Air
- Water Heater
- Gas
- Appliances
- Gas Cooktop, Dishwasher, Disposal, Microwave, Oven, Double Oven, Range Hood
- Mandatory Fee Includes
- Insurance, Maintenance
- Garage
- Yes
- Garage Parking Description
- Attached
- Garage Parking
- Garage Door Opener, Finished Garage
- Region
- Clay
- Neighborhood
- Albany Place, Lot 1
- School District
- Carmel Clay Schools
- Areas
- Bath Jack-n-Jill, Foyer Large, Laundry Room Upstairs
- Master Bedroom
- Closet Walk in, Sinks Double, Tub Full with Separate Shower, Tub Garden
- Eating Areas
- Breakfast Room
Mortgage Calculator
Listing courtesy of Drees Homes. Selling Office: F.C. Tucker Company.
Information Deemed Reliable But Not Guaranteed. © 2024 Metropolitan Indianapolis Board of REALTORS®
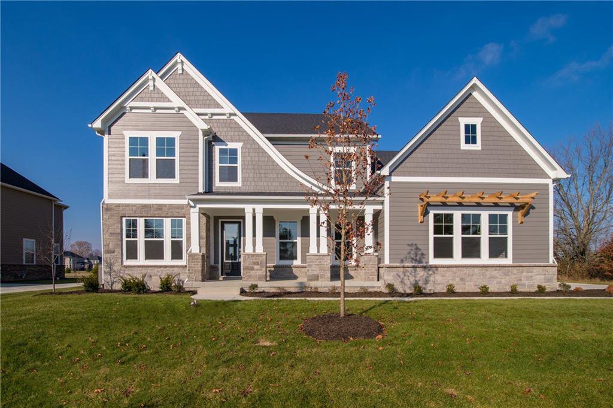
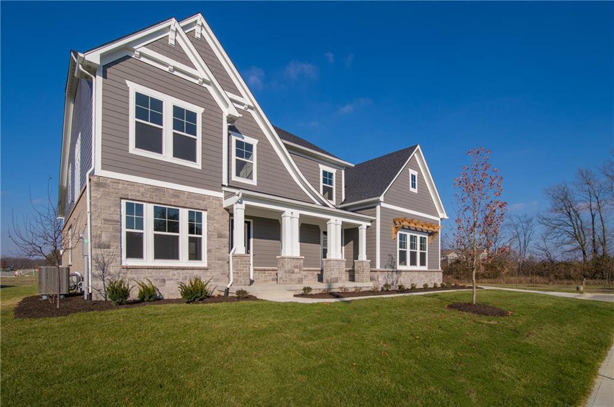

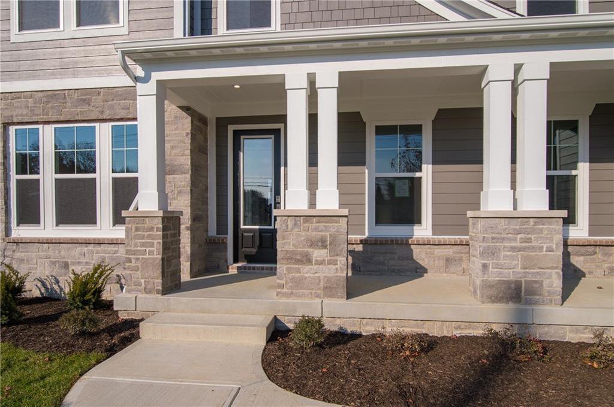
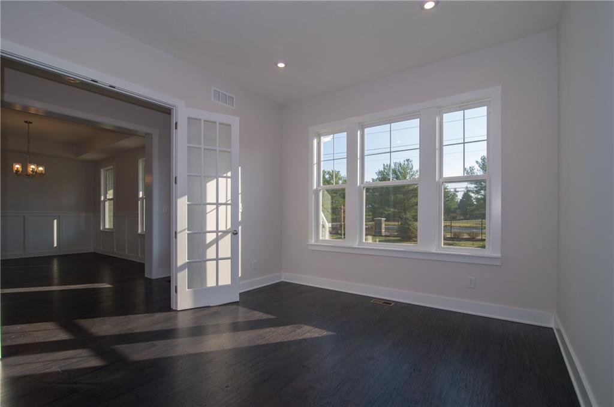
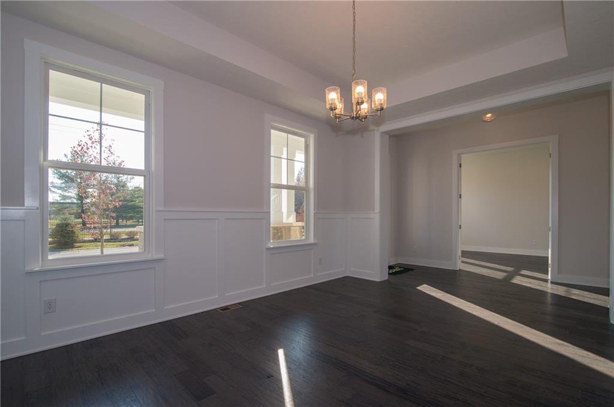

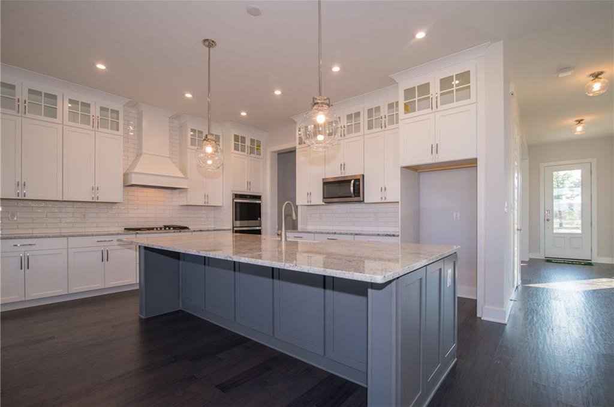
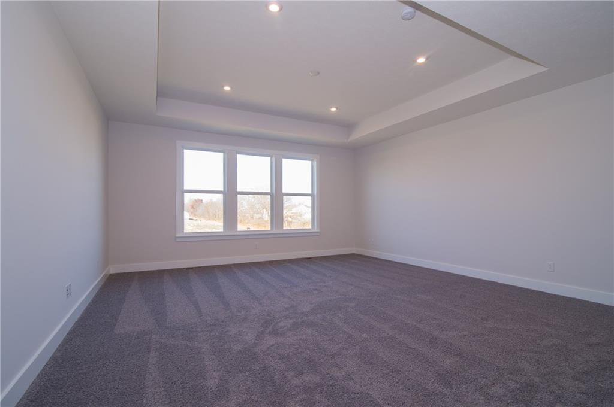
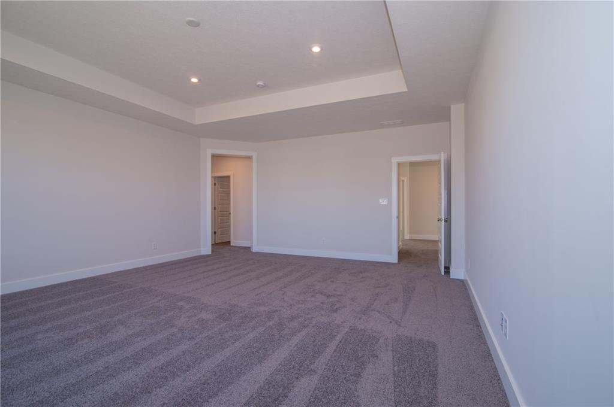
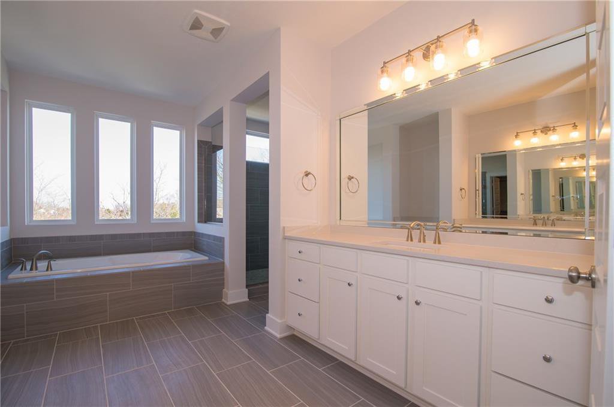
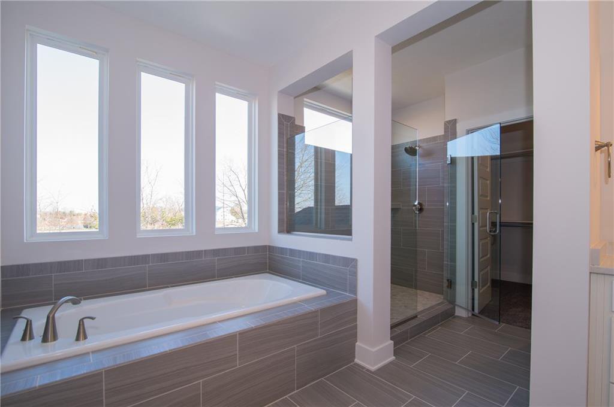


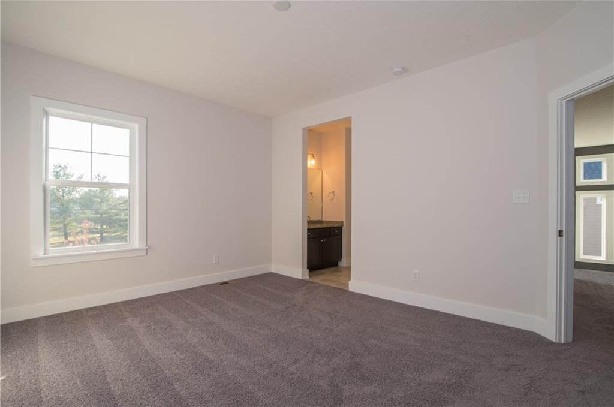
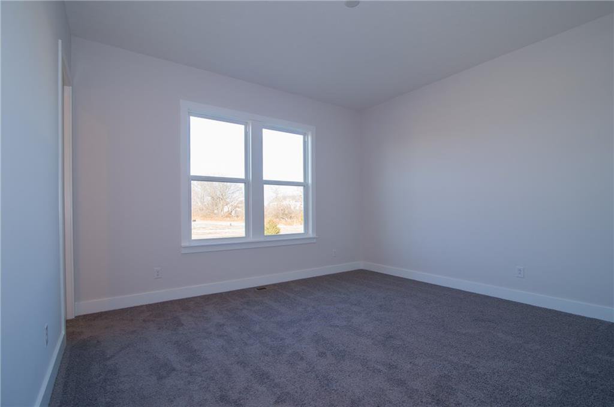
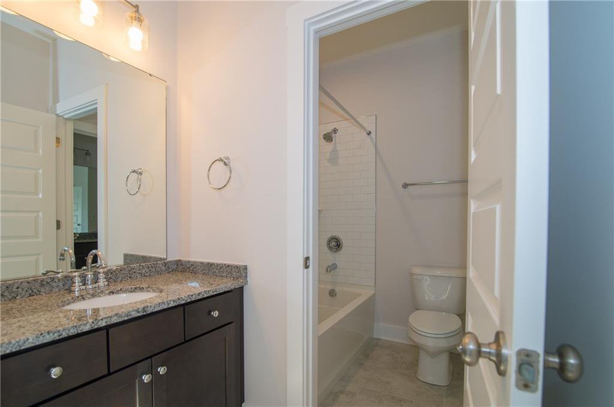
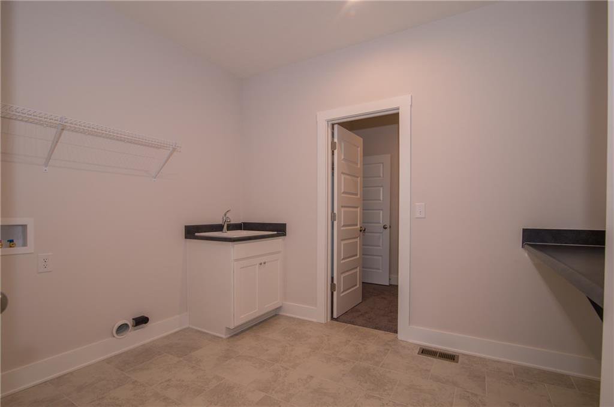
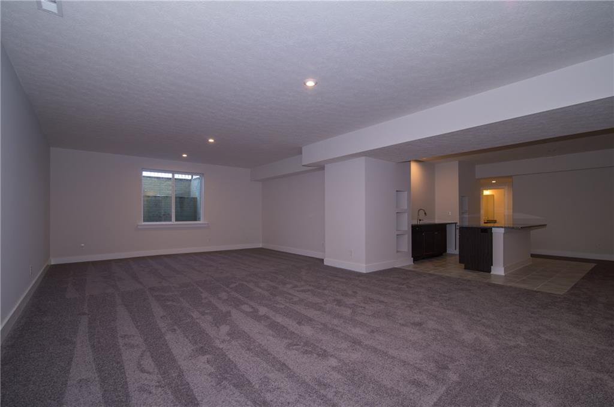

/u.realgeeks.media/indymlstoday/KellerWilliams_Infor_KW_RGB.png)