209 North Bend, Greenwood, IN 46142
- $538,000
- 4
- BD
- 5
- BA
- 6,352
- SqFt
- Sold Price
- $538,000
- List Price
- $545,000
- Closing Date
- Dec 09, 2019
- Mandatory Fee
- $440
- Mandatory Fee Paid
- Annually
- MLS#
- 21672444
- Property Type
- Residential
- Bedrooms
- 4
- Bathrooms
- 5
- Sqft. of Residence
- 6,352
- Listing Area
- HARRISON CROSSING ESTATES SEC 2A LOT 143
- Year Built
- 2014
- Days on Market
- 61
- Status
- SOLD
Property Description
ONE OF A KIND MODEL HOME w/over $75K in upgrades w/ CUSTOM finishes in every rm. Impressive 2story great rm w/floor to ceiling windows. Gourmet kitch w SS appl, farm sink & large island open to great rm flooded w natural light. Hidden office/den off kitch w/wet bar & access to screened in wrap around porch. W/I pantry w built in shelves & butlers pantry off kitch leads to mudrm w/ large coat closet, drop zone, organizational boot bench & laundry rm w sink & storage! Upstairs has 4 bedrms+loft, one with it's own full bath perfect for guests. Master bath has deluxe shower, two W/I closets & master bedrm w sitting area. Finished basement w bath, wet bar & wine fridges, rec rm & tons of storage. Large paver patio & fire pit for entertaining.
Additional Information
- Basement Sqft
- 1648
- Basement
- 9 feet+Ceiling, Finished, Partial, Egress Window(s)
- Foundation
- Concrete Perimeter
- Number of Fireplaces
- 1
- Fireplace Description
- Family Room, Gas Log, Gas Starter
- Stories
- Two
- Architecture
- TraditonalAmerican
- Equipment
- Smoke Detector, Sump Pump
- Interior
- Raised Ceiling(s), Tray Ceiling(s), Walk-in Closet(s), Hardwood Floors, Screens Complete, Window Bay Bow
- Exterior Amenities
- Fire Pit, Irrigation System
- Acres
- 0.30
- Heat
- Forced Air
- Fuel
- Gas
- Cooling
- Central Air
- Water Heater
- Electric
- Appliances
- Electric Cooktop, Dishwasher, Dryer, Disposal, Microwave, Double Oven, Refrigerator, Washer
- Mandatory Fee Includes
- Association Builder Controls
- Semi-Annual Taxes
- $3,808
- Garage
- Yes
- Garage Parking Description
- Attached
- Garage Parking
- Finished Garage, Side Load Garage
- Region
- White River
- Neighborhood
- HARRISON CROSSING ESTATES SEC 2A LOT 143
- School District
- Center Grove Community
- Areas
- Family Room 2nd Story, Foyer - 2 Story, Laundry Room Main Level
- Master Bedroom
- Closet Walk in, Shower Stall Full, Sinks Double
- Porch
- Deck Main Level, Screened in Porch
- Eating Areas
- Breakfast Room, Formal Dining Room
Mortgage Calculator
Listing courtesy of Berkshire Hathaway Home. Selling Office: F.C. Tucker Company.
Information Deemed Reliable But Not Guaranteed. © 2024 Metropolitan Indianapolis Board of REALTORS®
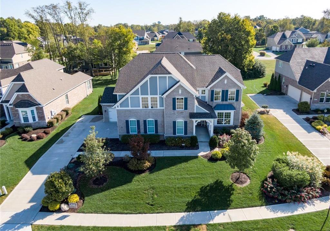
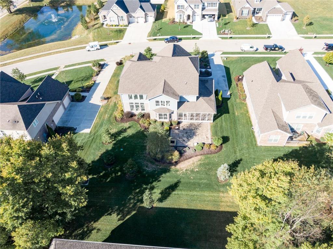
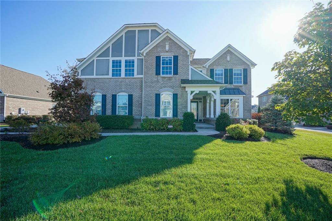
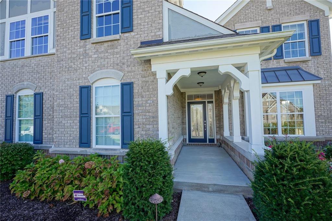
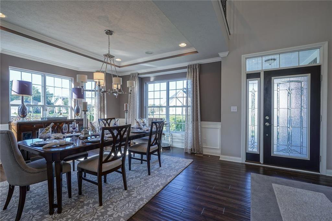
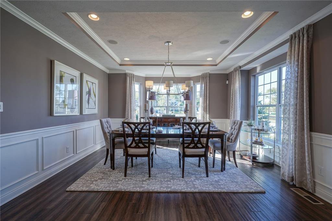
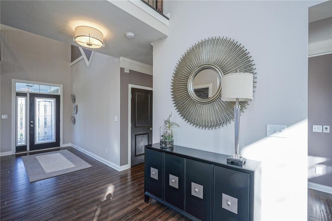
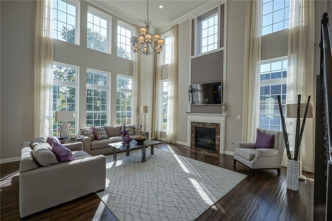
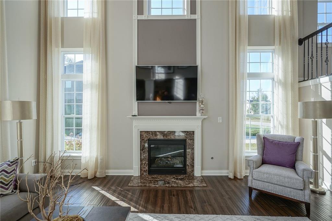
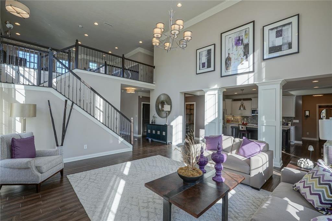
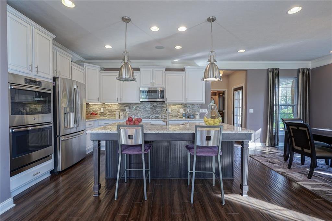
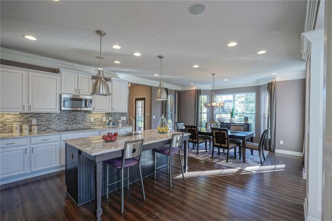
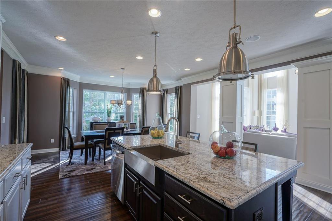
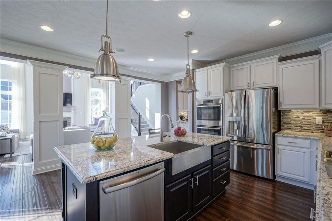
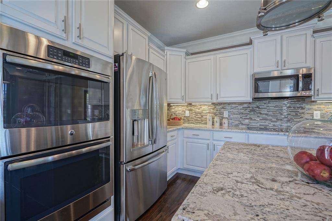
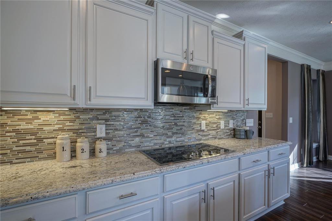


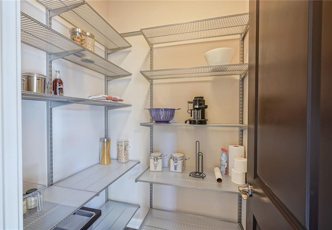
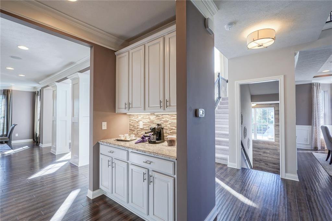
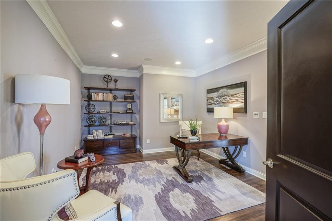

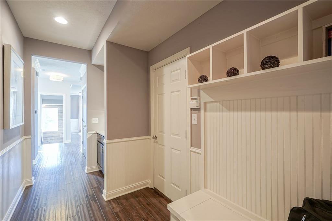
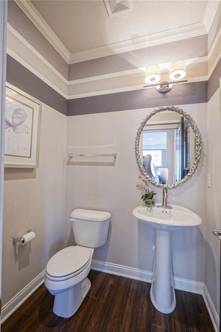
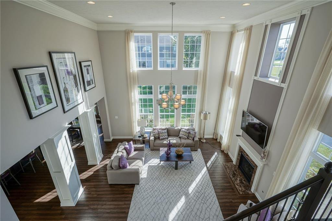
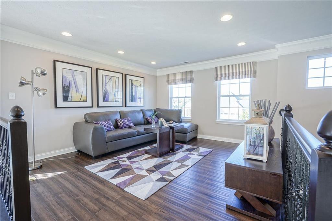
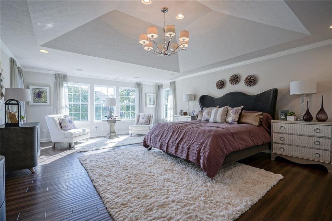
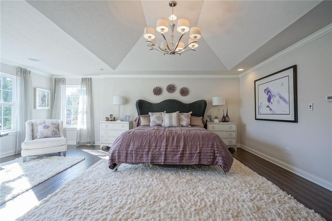
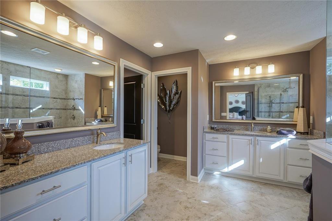
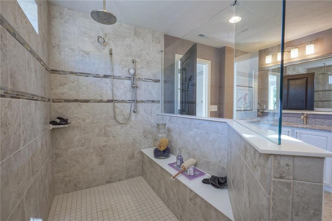
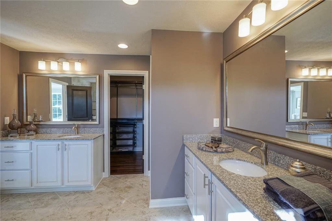
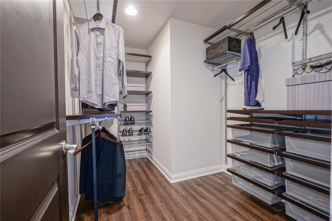
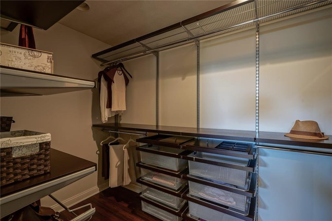
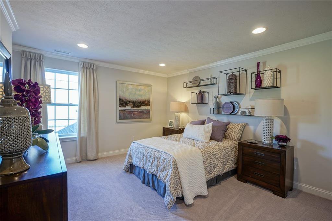
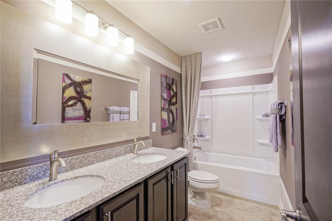
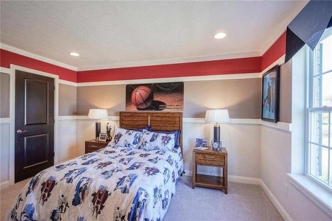
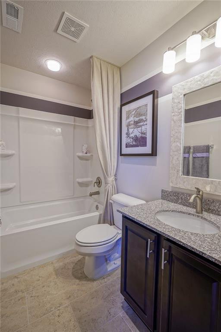
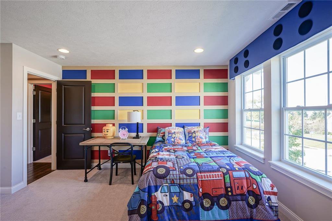
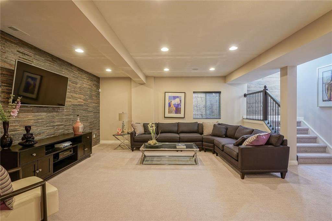
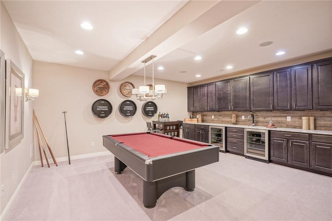
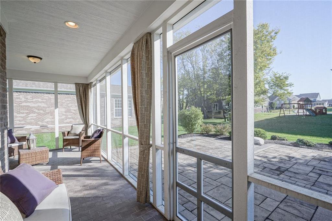
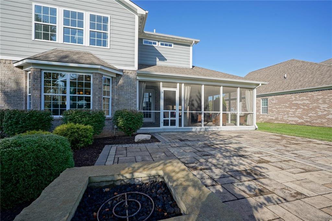
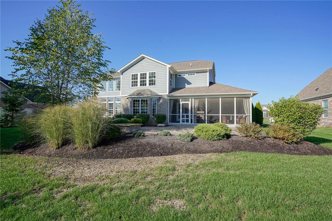
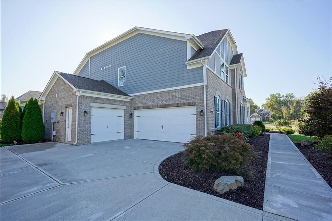
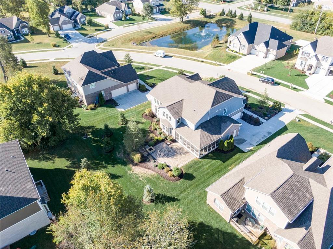
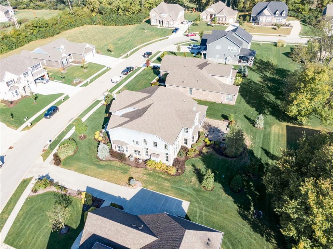
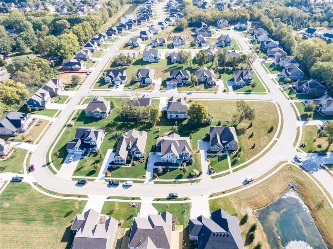
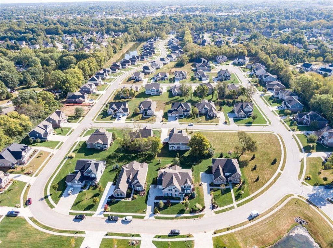
/u.realgeeks.media/indymlstoday/KellerWilliams_Infor_KW_RGB.png)