8276 Templederry Drive, Brownsburg, IN 46112
- $228,000
- 3
- BD
- 2
- BA
- 1,804
- SqFt
- Sold Price
- $228,000
- List Price
- $229,900
- Closing Date
- Oct 30, 2019
- Mandatory Fee
- $590
- Mandatory Fee Paid
- Annually
- MLS#
- 21672600
- Property Type
- Residential
- Bedrooms
- 3
- Bathrooms
- 2
- Sqft. of Residence
- 1,804
- Listing Area
- NORTHFIELD @ WYNNE FARMS SEC 4 LOT 242 0.25AC
- Year Built
- 2015
- Days on Market
- 27
- Status
- SOLD
Property Description
Beautiful Brownsburg Home in the Popular Neighborhood of Northfield of Wynne Farms. Upon Entering the Home You will Feel a Warm Welcome with the Delightful Wall Colors and Floor Coverings. Split Floor Plan is Wonderfully Designed. Open Kitchen Concept is Perfect for Entertaining with SS Appliances, Working Island, Tiled Back Splash and Pantry. Master Bedroom with Large Walk In Closet and Double Sink Vanities is Spacious and Pretty. Large Fenced Back Yard has Patio and Nice Stone Firepit for those Cool Fall Evenings. Got a Truck? No Problem - Garage is 25' Deep. Invisible Fence Included and Covers the Complete Yard.
Additional Information
- Foundation
- Slab
- Stories
- One
- Architecture
- TraditonalAmerican
- Equipment
- Smoke Detector, Water-Softener Owned
- Interior
- Attic Access, Walk-in Closet(s), Screens Complete, Wood Work Painted
- Lot Information
- Trees Small
- Exterior Amenities
- Driveway Concrete, Fence Full Rear, Pool Community
- Acres
- 0.25
- Heat
- Forced Air
- Fuel
- Electric
- Cooling
- Central Air, Ceiling Fan(s)
- Utility
- High Speed Internet Avail
- Water Heater
- Electric
- Financing
- Conventional, Conventional, FHA, VA
- Appliances
- Dishwasher, Disposal, MicroHood, Electric Oven, Refrigerator
- Mandatory Fee Includes
- Maintenance, Pool, Trash
- Semi-Annual Taxes
- $860
- Garage
- Yes
- Garage Parking Description
- Attached
- Garage Parking
- Garage Door Opener, Workshop
- Region
- Lincoln
- Neighborhood
- NORTHFIELD @ WYNNE FARMS SEC 4 LOT 242 0.25AC
- School District
- Brownsburg Community
- Master Bedroom
- Closet Walk in, Shower Stall Full, Sinks Double
- Porch
- Covered Porch
- Eating Areas
- Breakfast Room
Mortgage Calculator
Listing courtesy of RE/MAX Centerstone. Selling Office: CrestPoint Real Estate.
Information Deemed Reliable But Not Guaranteed. © 2024 Metropolitan Indianapolis Board of REALTORS®
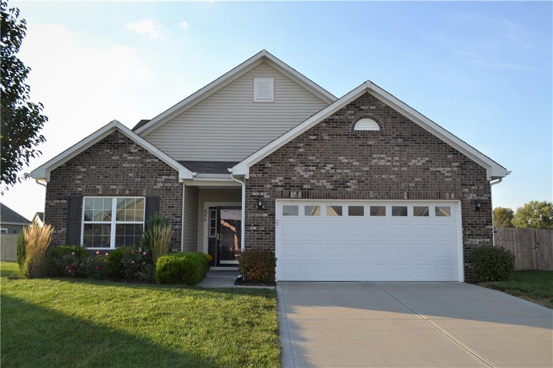
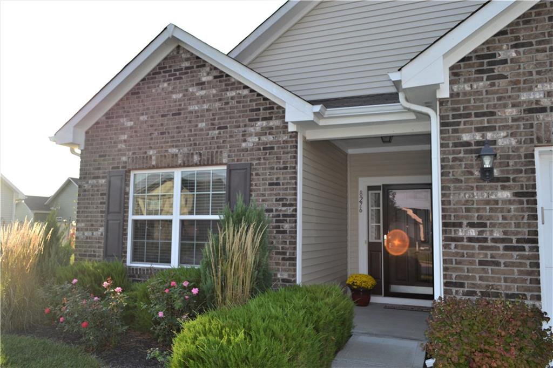
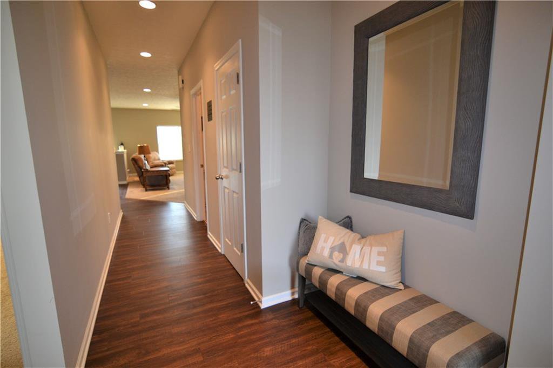

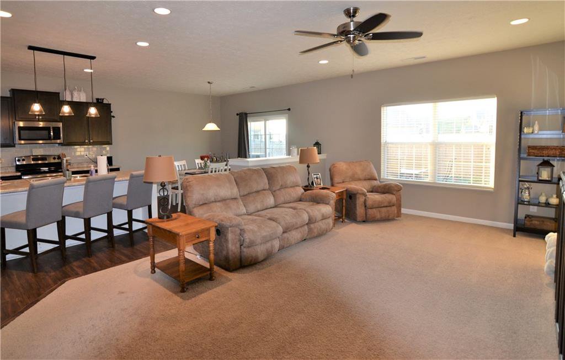
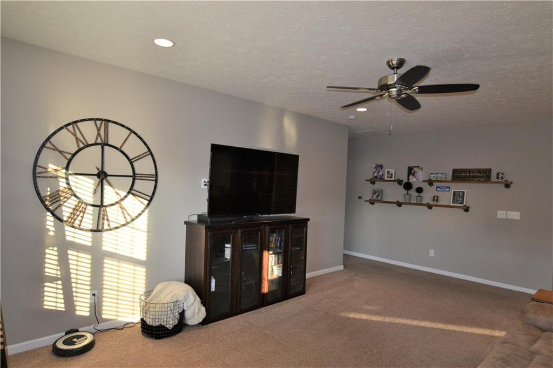

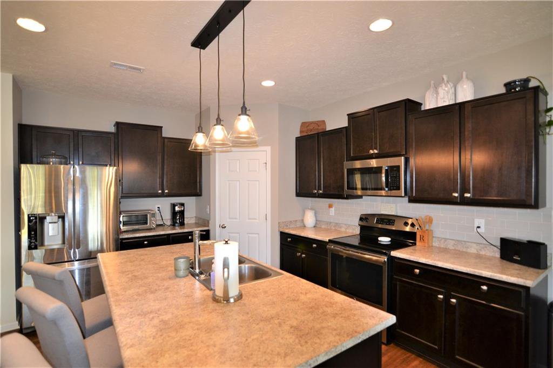
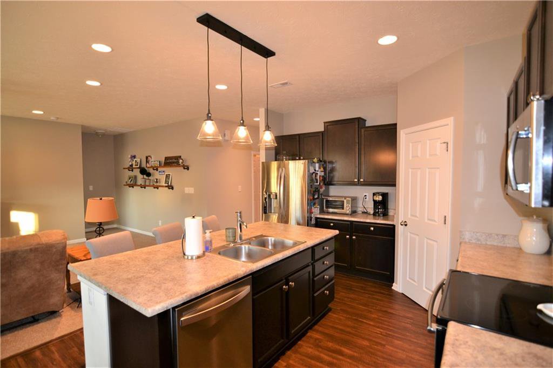
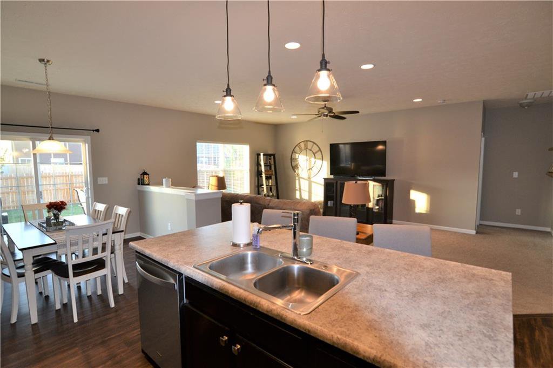
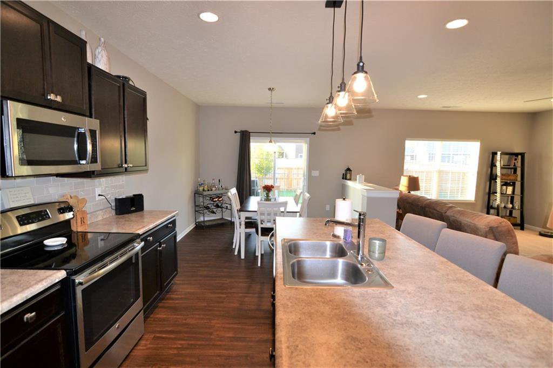
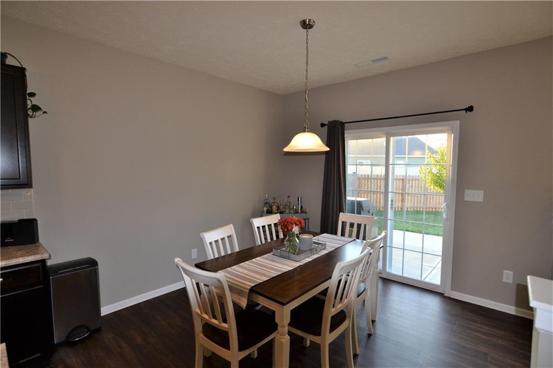
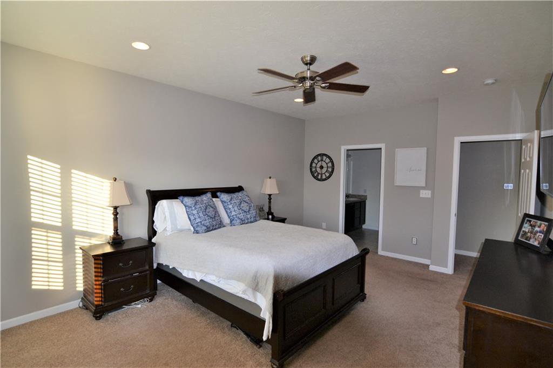

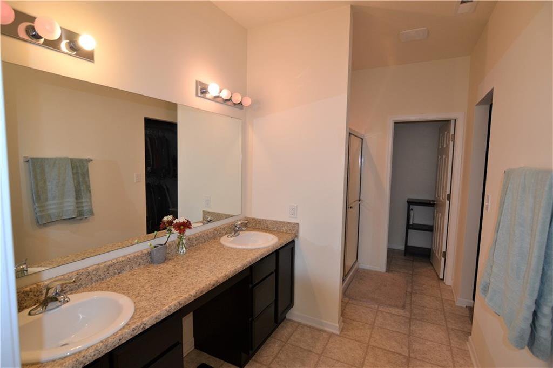
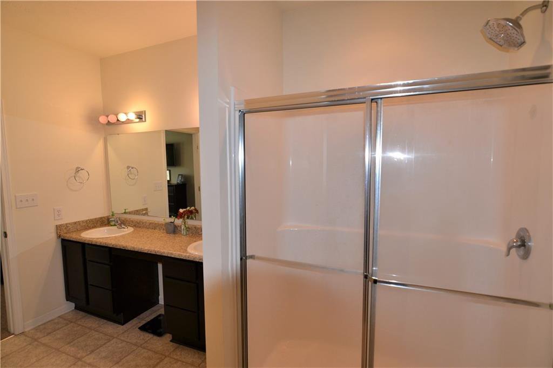
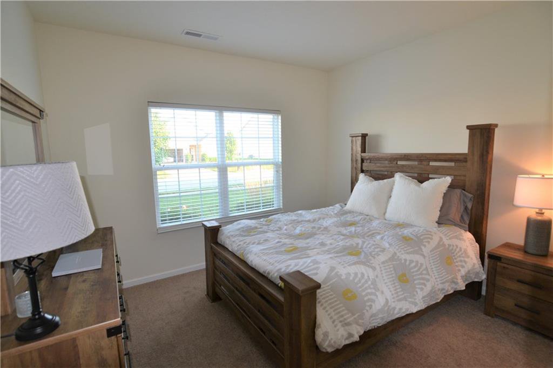
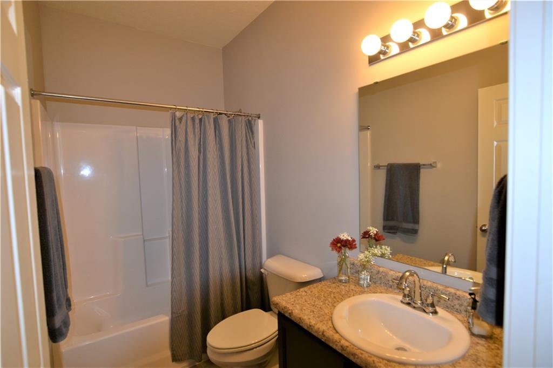
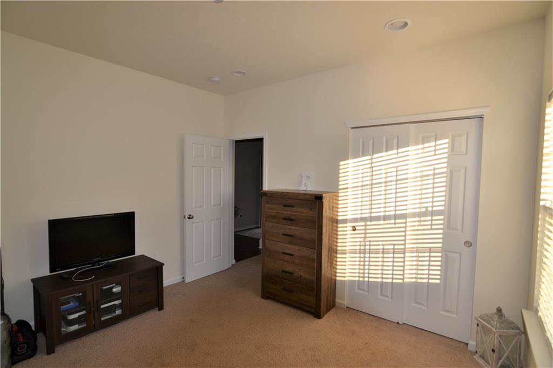
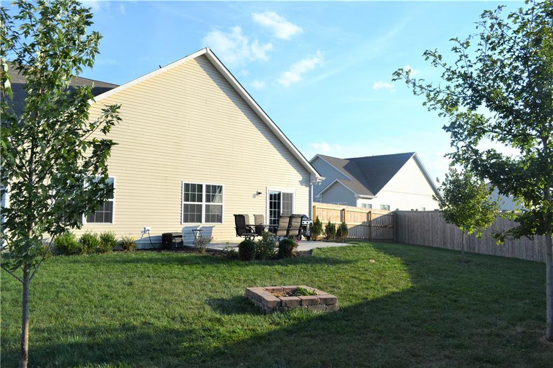


/u.realgeeks.media/indymlstoday/KellerWilliams_Infor_KW_RGB.png)