1238 Blue Grass Parkway, Greenwood, IN 46143
- $170,000
- 3
- BD
- 3
- BA
- 1,808
- SqFt
- Sold Price
- $170,000
- List Price
- $177,500
- Closing Date
- Dec 13, 2019
- Mandatory Fee
- $200
- Mandatory Fee Paid
- Annually
- MLS#
- 21673116
- Property Type
- Residential
- Bedrooms
- 3
- Bathrooms
- 3
- Sqft. of Residence
- 1,808
- Listing Area
- VILLAGES AT GRASSY CREEK
- Year Built
- 2000
- Days on Market
- 65
- Status
- SOLD
Property Description
Upon entering this home, you'll want to stay! Awesome features in this 3 bd w/loft on a beautiful lot that backs up to open common area, so peaceful* New lam. wood flrg on main w/custom 5 1/2in. baseboards*Wood frplc w/ship lap wall, custom tile surround, wood mantle & pendants makes a gorgeous focal point for the entire first level* Use this space as you wish, dining/hearth rm/great room* Updated kitchen boasts painted white cabs, granite look counters, slate stainless appl, upgraded sink w/ plumb fixture, oil rubbed bronze hardware & pantry* Master suite w/lam. wd flrng, vltd clng & spa like updtd bath* All baths updtd* Loft w/ blt in desk & lam. wd flrs* Fresh paint, updtd lights* Upstairs laundry* Extended patio & shed* Home wrnty!
Additional Information
- Foundation
- Slab
- Number of Fireplaces
- 1
- Fireplace Description
- Dining Room, Woodburning Fireplce
- Stories
- Two
- Architecture
- TraditonalAmerican
- Equipment
- Satellite Dish No Controls, Smoke Detector, Water-Softener Owned
- Interior
- Attic Access, Vaulted Ceiling(s), Walk-in Closet(s), Windows Vinyl, Wood Work Painted
- Lot Information
- Cul-De-Sac, Sidewalks, Trees Small
- Exterior Amenities
- Barn Mini, Driveway Concrete
- Acres
- 0.19
- Heat
- Forced Air, Heat Pump
- Fuel
- Electric
- Cooling
- Central Air, Ceiling Fan(s)
- Utility
- Cable Available, High Speed Internet Avail
- Water Heater
- Electric
- Financing
- Conventional, Conventional, FHA, VA
- Appliances
- Dishwasher, Disposal, MicroHood, Electric Oven, Convection Oven, Refrigerator
- Mandatory Fee Includes
- Association Home Owners, Entrance Common, Maintenance, ParkPlayground, Snow Removal
- Semi-Annual Taxes
- $686
- Garage
- Yes
- Garage Parking Description
- Attached
- Garage Parking
- Garage Door Opener, Finished Garage, Keyless Entry
- Region
- Pleasant
- Neighborhood
- VILLAGES AT GRASSY CREEK
- School District
- Clark-Pleasant Community
- Areas
- Laundry Room Upstairs
- Master Bedroom
- Closet Walk in, Suite, TubFull with Shower
- Porch
- Open Patio, Covered Porch
- Eating Areas
- Dining Combo/Great Room
Mortgage Calculator
Listing courtesy of F.C. Tucker Company. Selling Office: Keller Williams Indy Metro S.
Information Deemed Reliable But Not Guaranteed. © 2024 Metropolitan Indianapolis Board of REALTORS®

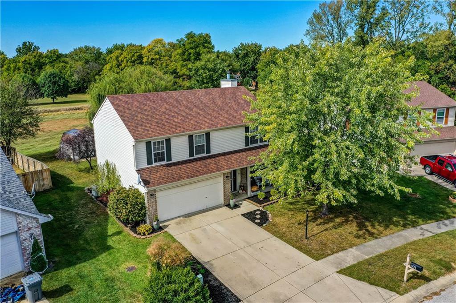
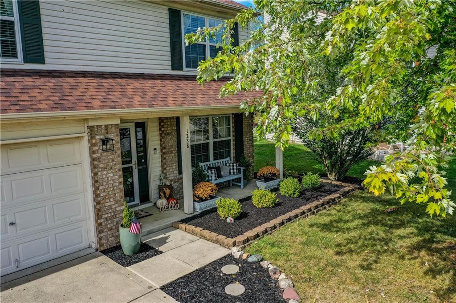
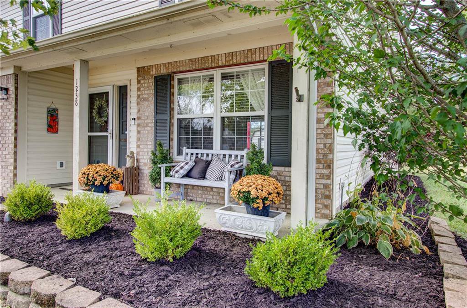
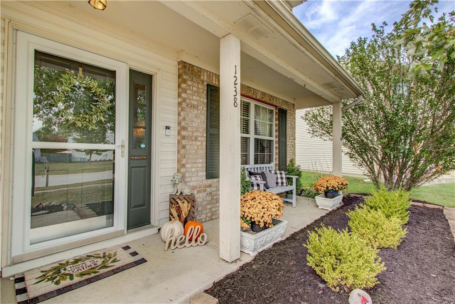
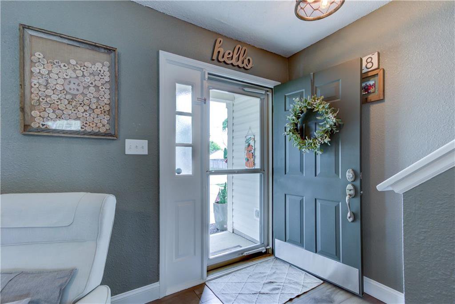
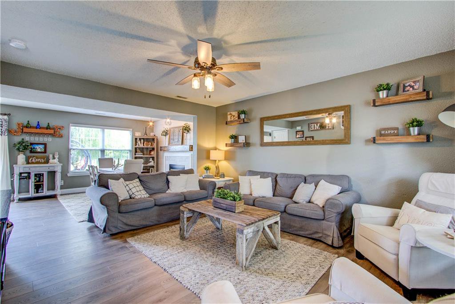
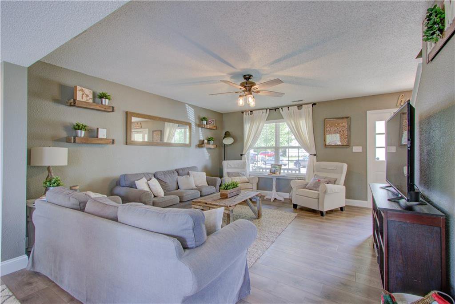
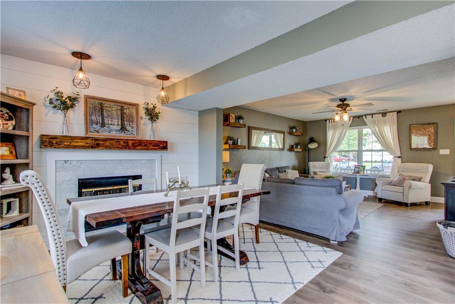
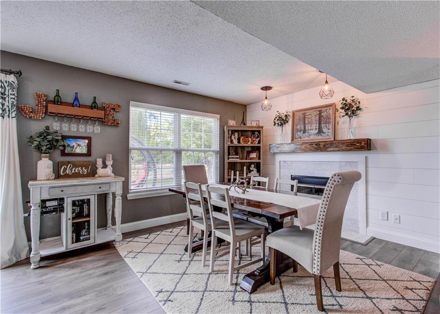

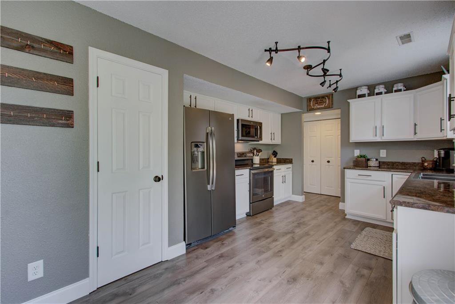
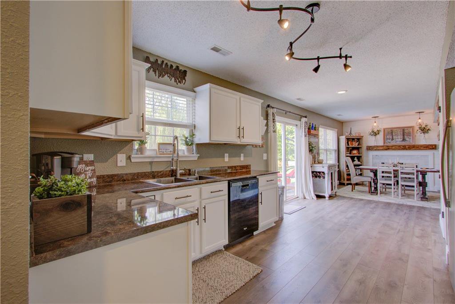

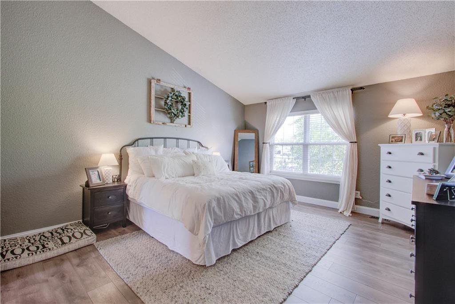
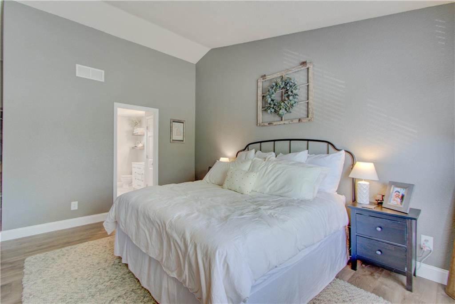
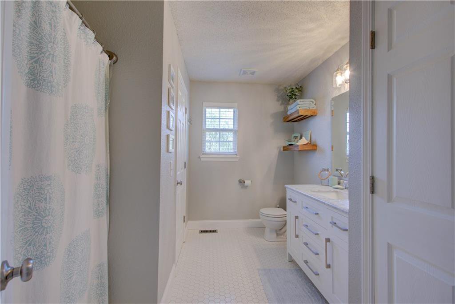
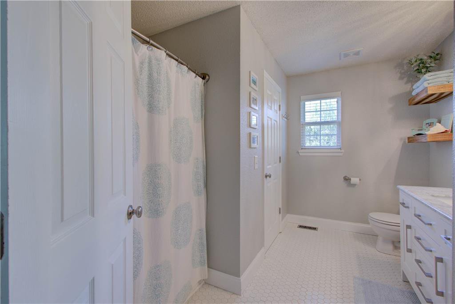
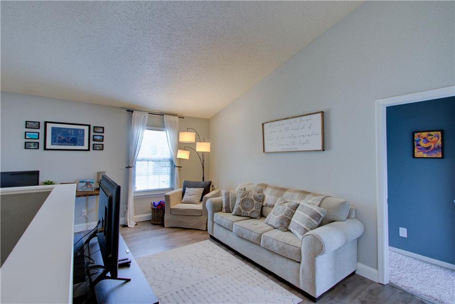
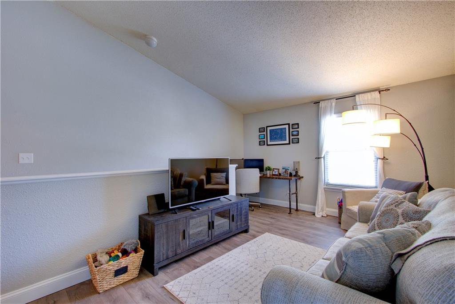
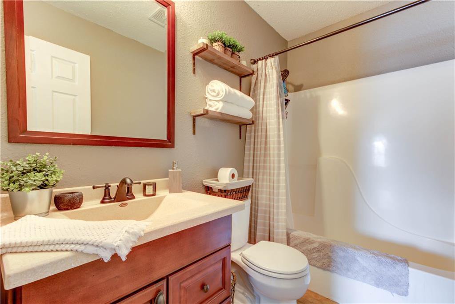
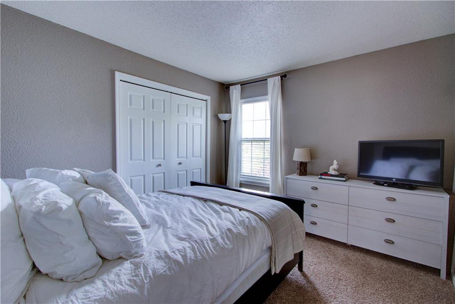
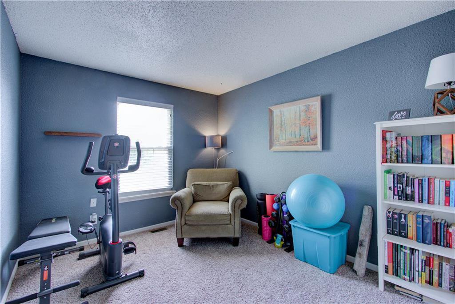

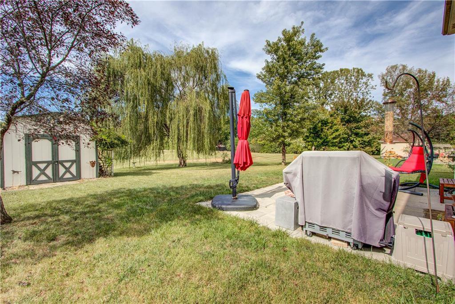

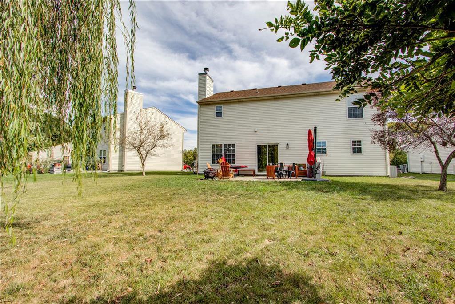
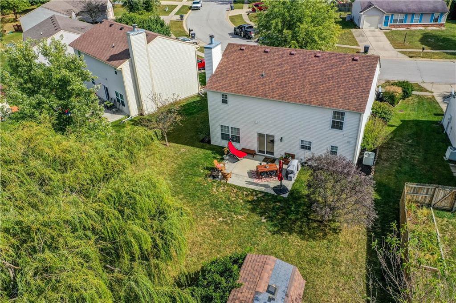
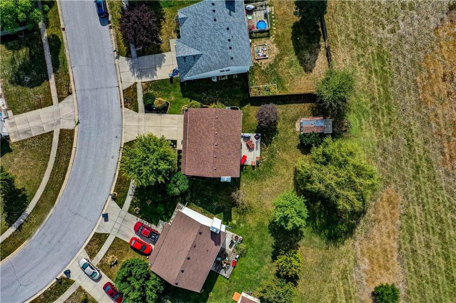
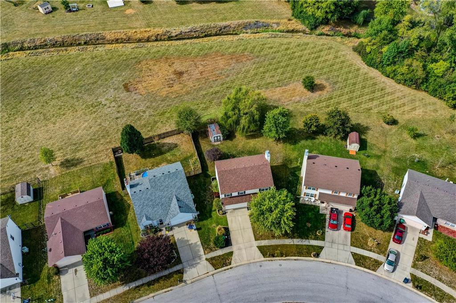
/u.realgeeks.media/indymlstoday/KellerWilliams_Infor_KW_RGB.png)