1166 Ledgewood Lane, Avon, IN 46123
- $179,444
- 3
- BD
- 2
- BA
- 1,356
- SqFt
- Sold Price
- $179,444
- List Price
- $174,900
- Closing Date
- Nov 22, 2019
- Mandatory Fee Paid
- Monthly
- MLS#
- 21673779
- Property Type
- Residential
- Bedrooms
- 3
- Bathrooms
- 2
- Sqft. of Residence
- 1,356
- Listing Area
- LEDGEWOOD
- Year Built
- 1971
- Days on Market
- 45
- Status
- SOLD
Property Description
EXCITING OPPORTUNITY! Beautifully Updated! Nothing to do but Move Right In! This 3Bd/2Ba Ranch Home on Half-Acre Is Thoughtfully Designed and Meticulously Maintained! Enjoy Cooking and Entertaining in the Upgraded Kitchen with Granite, Custom Cabinets, Stainless Steel Appliances, Huge Center Island, Spacious Dining Area and Windows Overlooking the Large, Mature Lot! Upgraded Laminate Floors Throughout and 2 Updated Bathrooms with Custom Tile Work Show Off Attention to Detail and Style! Gorgeous Design and Peace of Mind: Home has Newer Roof, HVAC, Tankless Water Heater, Well and Well Pump, Sump Pump, Encapsulated Crawl - Everything Replaced Within the Last 10 years! Plenty of Room to Play Outside and 16x10 Barn Included! Don't Miss Out!
Additional Information
- Construction Stage
- Resale
- Foundation
- Crawl Space
- Stories
- One
- Architecture
- Ranch, TraditonalAmerican
- Equipment
- Smoke Detector, Sump Pump
- Interior
- Attic Pull Down Stairs, Windows Vinyl, Wood Work Painted
- Lot Information
- Tree Mature
- Exterior Amenities
- Barn Mini, Driveway Asphalt
- Acres
- 0.50
- Heat
- Forced Air, Heat Pump
- Fuel
- Gas
- Cooling
- Central Air
- Utility
- Cable Connected, Gas Connected
- Water Heater
- Gas
- Financing
- Conventional, Conventional, FHA, VA
- Appliances
- Electric Cooktop, Dishwasher, Disposal, MicroHood, Oven, Refrigerator
- Mandatory Fee Includes
- Laundry Connection In Unit
- Semi-Annual Taxes
- $793
- Garage
- Yes
- Garage Parking Description
- Attached
- Garage Parking
- Garage Door Opener, Service Door, Storage Area
- Region
- Washington
- Neighborhood
- LEDGEWOOD
- School District
- Avon Community
- Areas
- Foyer Small, Living Room Formal, Laundry in Garage
- Master Bedroom
- Shower Stall Full, Suite, TubFull
- Porch
- Deck Main Level, Porch Open
- Eating Areas
- Dining Combo/Kitchen
Mortgage Calculator
Listing courtesy of Keller Williams Indy Metro NE. Selling Office: RE/MAX Centerstone.
Information Deemed Reliable But Not Guaranteed. © 2024 Metropolitan Indianapolis Board of REALTORS®
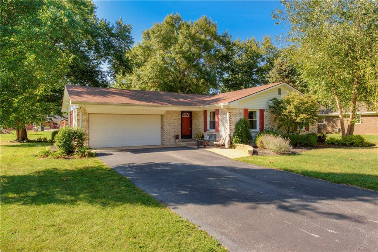
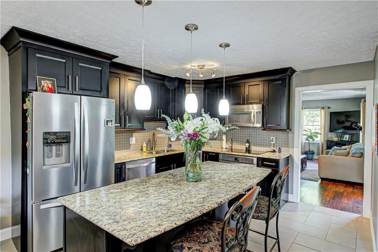
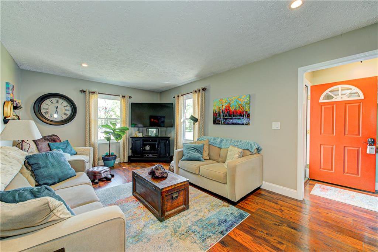
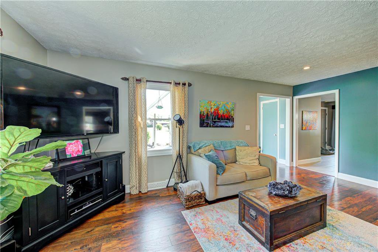
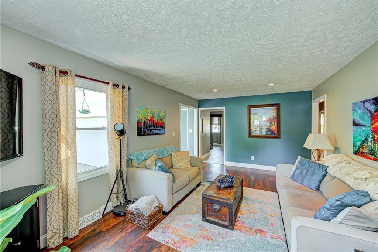
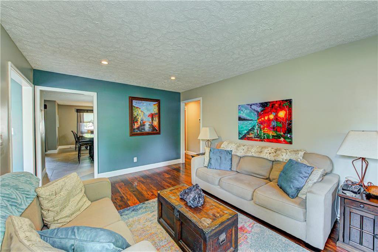
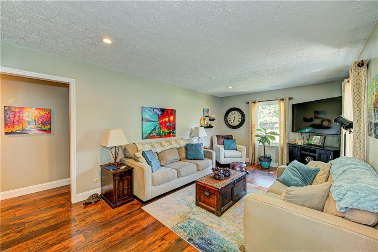
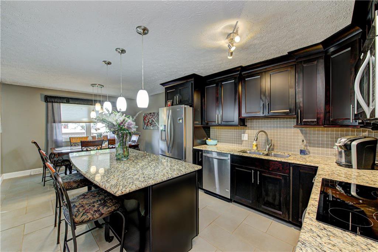
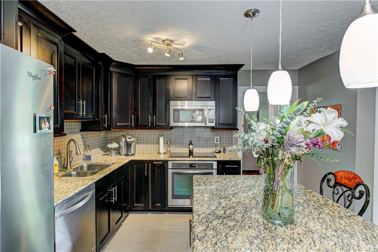
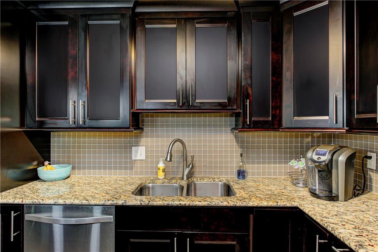
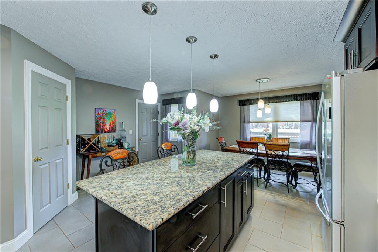
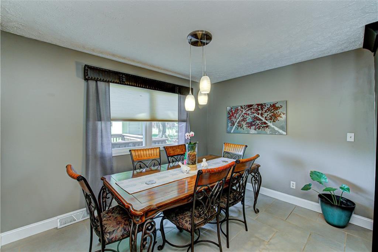
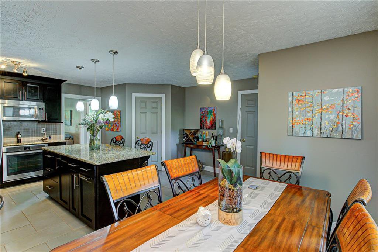
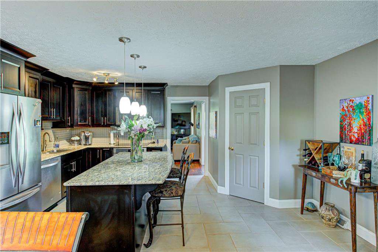
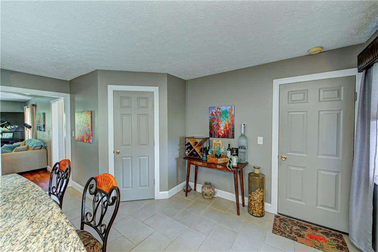
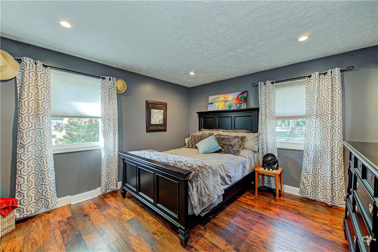
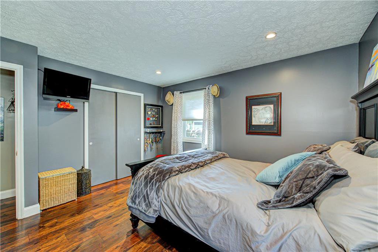
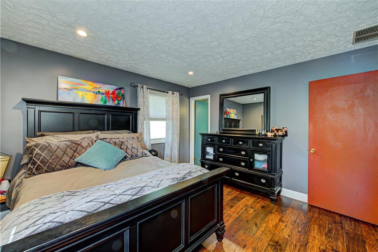
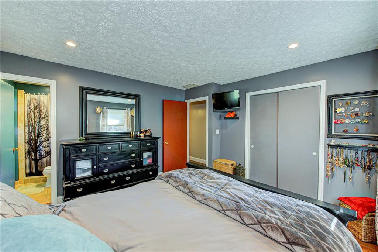
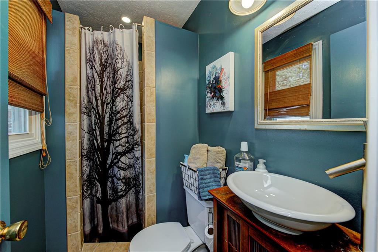
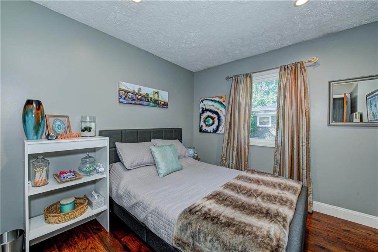
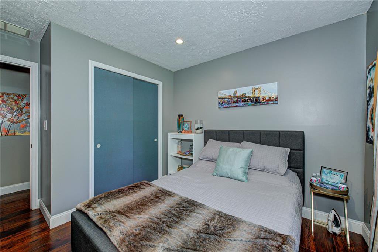
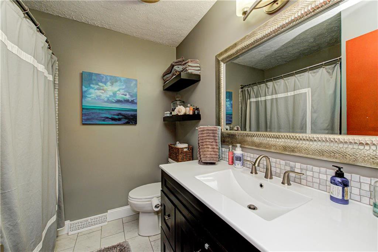
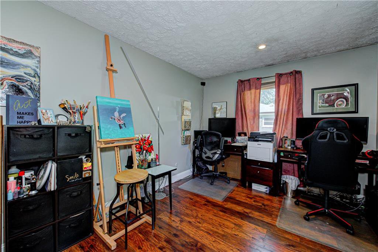
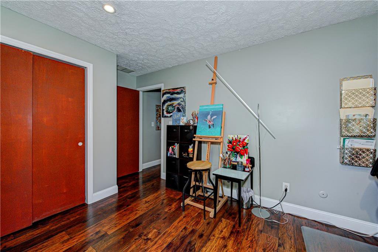
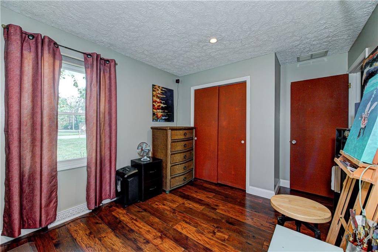
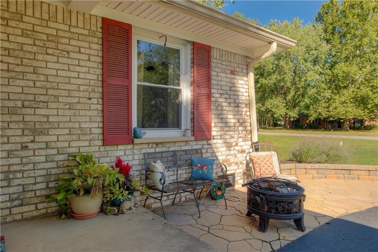
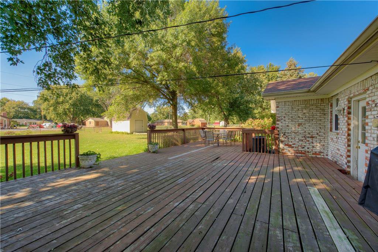
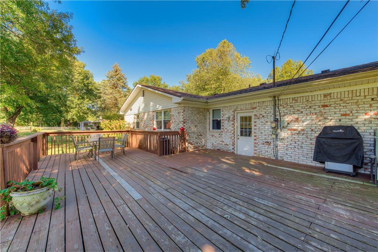
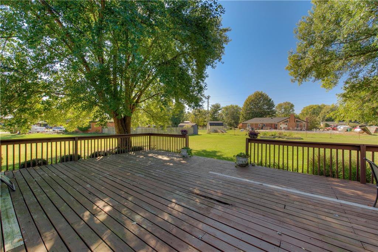
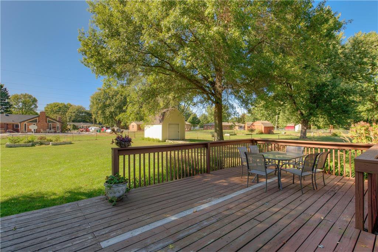
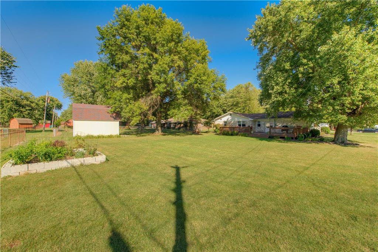
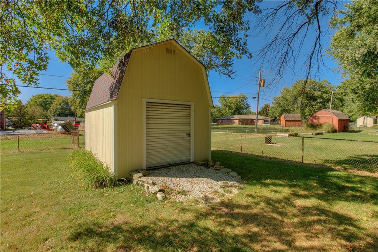
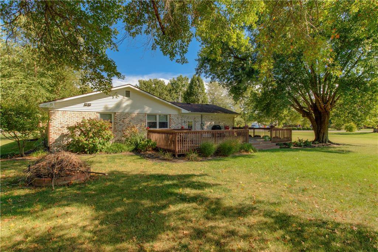
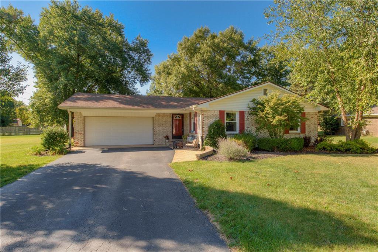
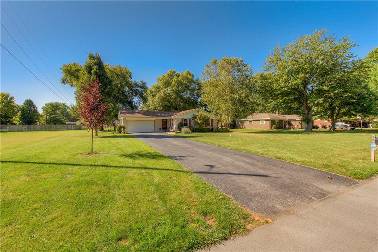
/u.realgeeks.media/indymlstoday/KellerWilliams_Infor_KW_RGB.png)