618 Killian Drive, Beech Grove, IN 46107
- $144,000
- 3
- BD
- 2
- BA
- 2,214
- SqFt
- Sold Price
- $144,000
- List Price
- $139,900
- Closing Date
- Nov 18, 2019
- MLS#
- 21673804
- Property Type
- Residential
- Bedrooms
- 3
- Bathrooms
- 2
- Sqft. of Residence
- 2,214
- Listing Area
- SOUTH GROVE ADD L77
- Year Built
- 1958
- Days on Market
- 42
- Status
- SOLD
Property Description
An impeccably manicured and cared for all brick ranch. Owners are only the second since home was new in 1958. Home features include hardwood floors, a cavernous full basement for the kids on rainy days, newer thermopane windows, 6 yr old roof, recent full rear privacy fence, oversized single car garage with new overhead door, and an updated shower-bath area while retaining cool retro bath features. Neutral decor throughout. You won't find a cozier offering!
Additional Information
- Basement Sqft
- 1107
- Basement
- Full, Unfinished
- Foundation
- Block
- Fireplace Description
- None
- Stories
- One
- Architecture
- Ranch, TraditonalAmerican
- Equipment
- Smoke Detector, Sump Pump, Water-Softener Owned
- Interior
- Hardwood Floors, Screens Some, Storms Some, Windows Thermal, Windows Vinyl, Wood Work Stained
- Lot Information
- Curbs, Sidewalks, Storm Sewer, Tree Mature
- Exterior Amenities
- Driveway Concrete, Fence Full Rear, Fence Privacy
- Acres
- 0.19
- Heat
- Forced Air
- Fuel
- Gas
- Cooling
- Central Air, Ceiling Fan(s)
- Utility
- Gas Connected
- Water Heater
- Gas
- Financing
- Conventional, Conventional, FHA, VA
- Appliances
- Electric Oven, Range Hood, Refrigerator
- Semi-Annual Taxes
- $666
- Garage
- Yes
- Garage Parking Description
- Detached
- Region
- Beech Grove
- Neighborhood
- SOUTH GROVE ADD L77
- School District
- Beech Grove
- Areas
- Laundry in Basement
- Porch
- Porch Open
- Eating Areas
- Dining Combo/Kitchen, Dining Combo/Living Room
Mortgage Calculator
Listing courtesy of F.C. Tucker Company. Selling Office: Advisor, REALTORS®.
Information Deemed Reliable But Not Guaranteed. © 2024 Metropolitan Indianapolis Board of REALTORS®
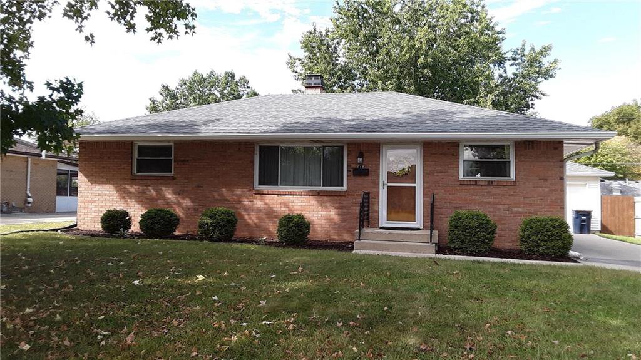
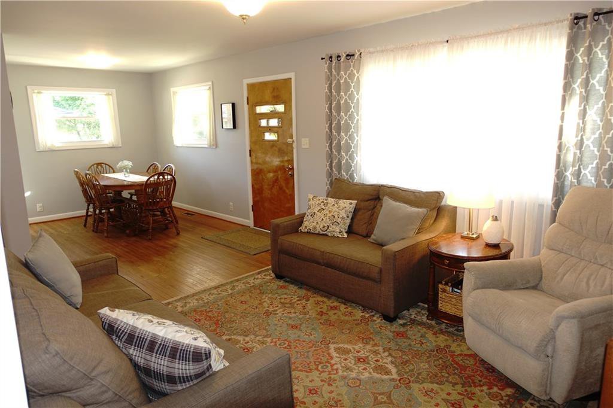
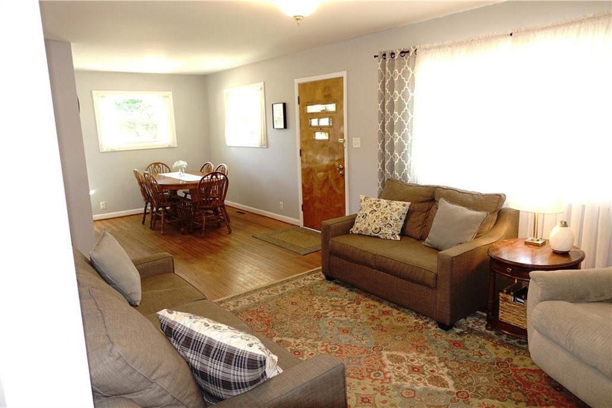

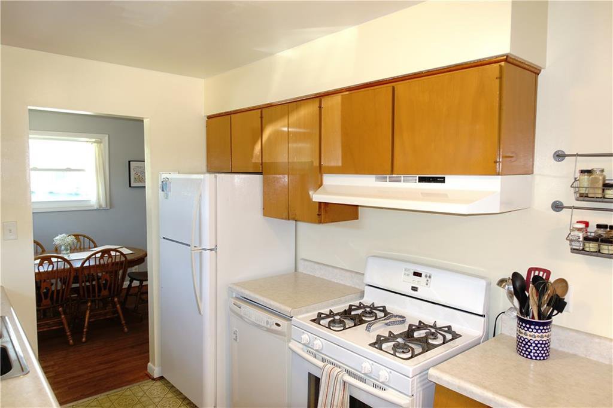
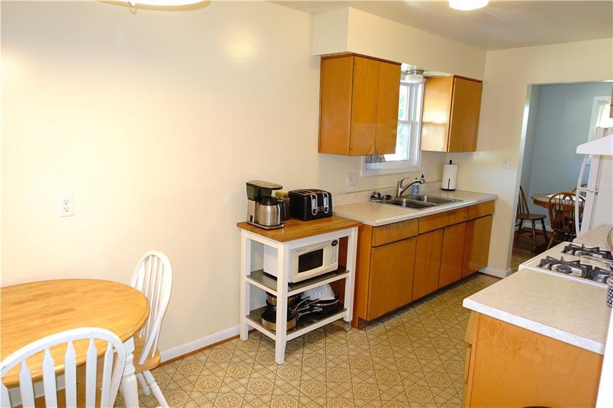
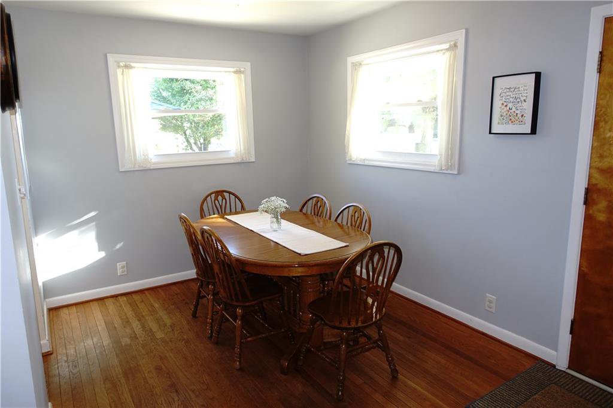
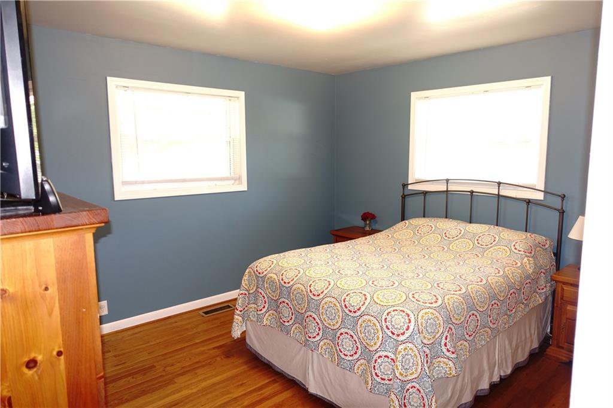
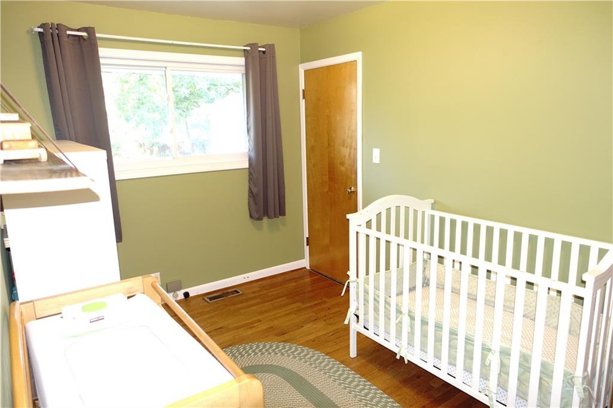
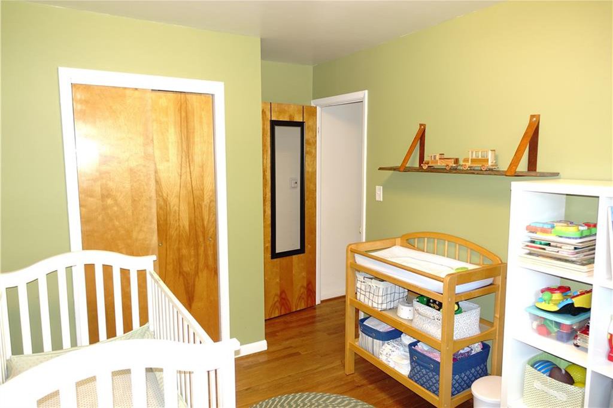
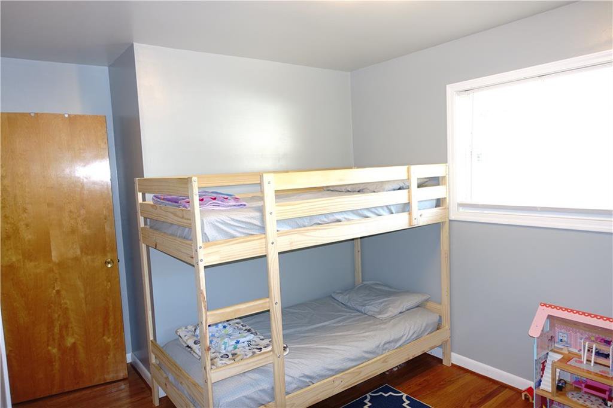
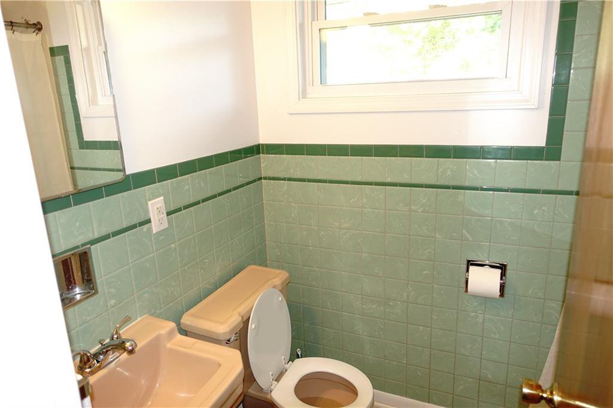
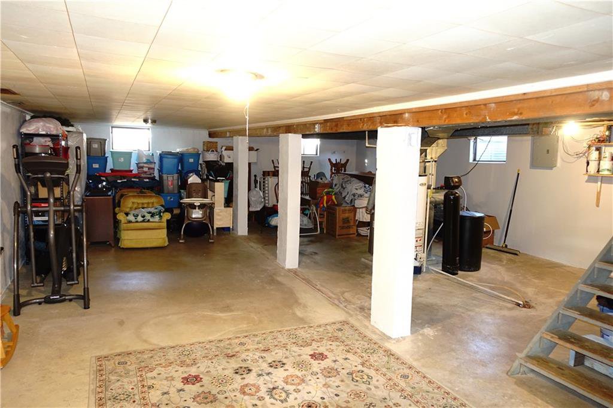
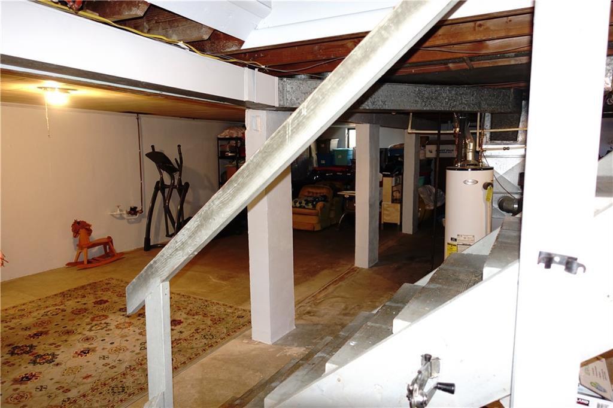


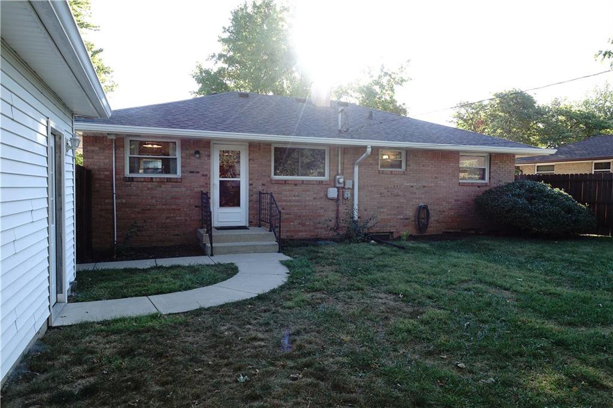
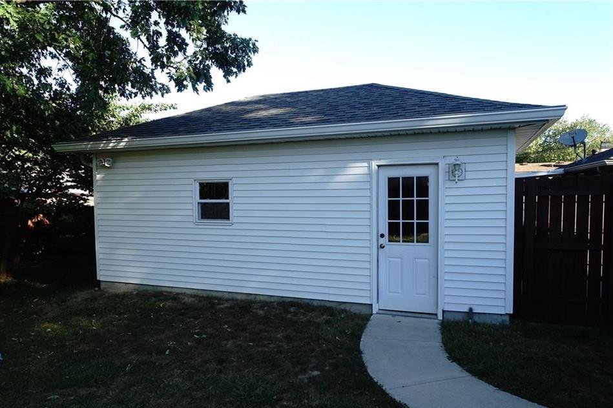

/u.realgeeks.media/indymlstoday/KellerWilliams_Infor_KW_RGB.png)